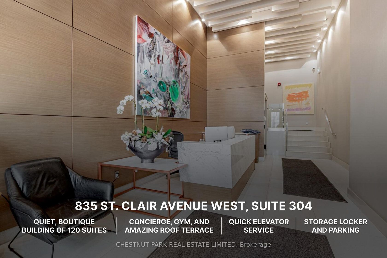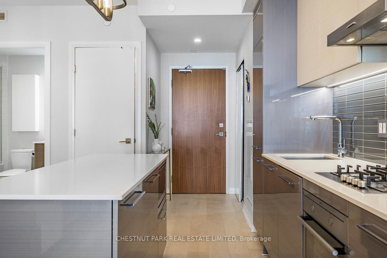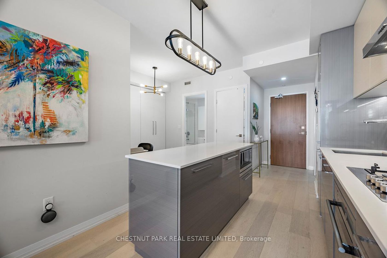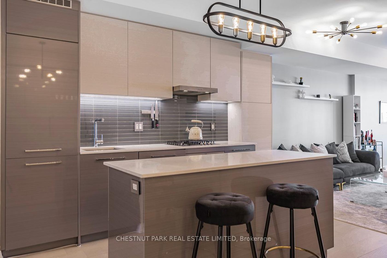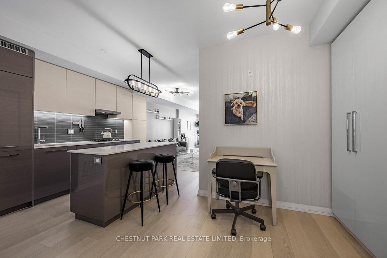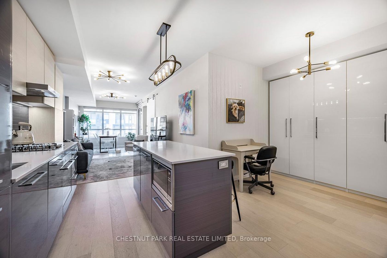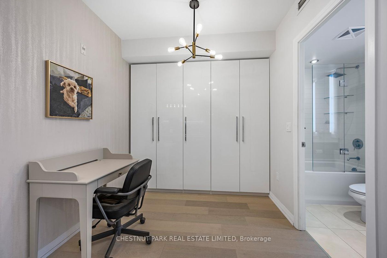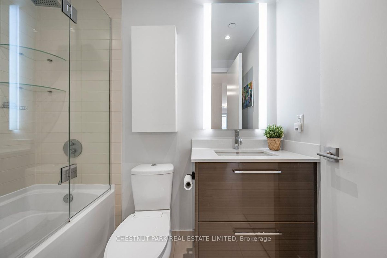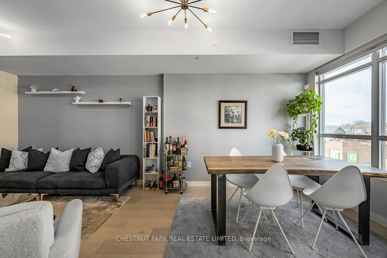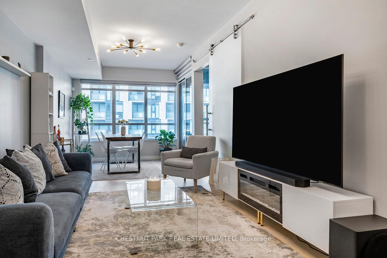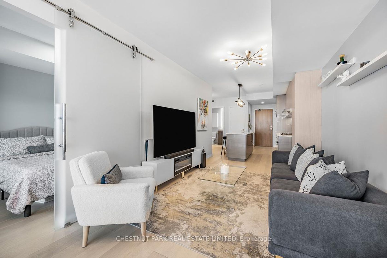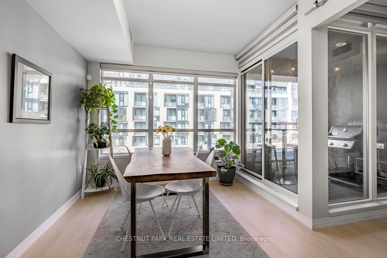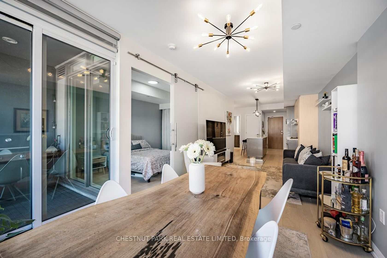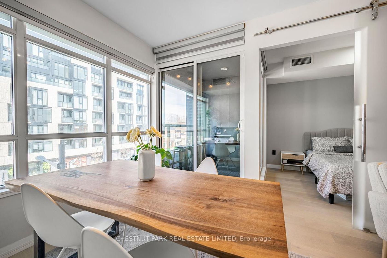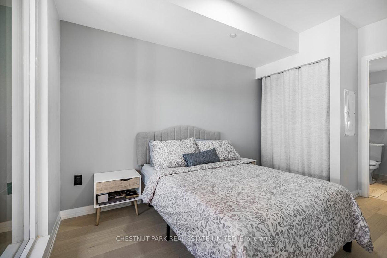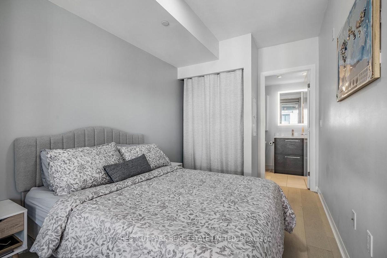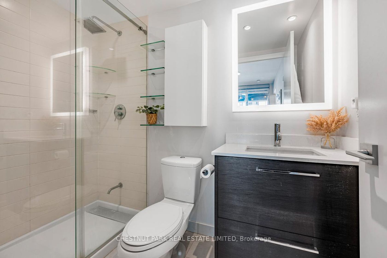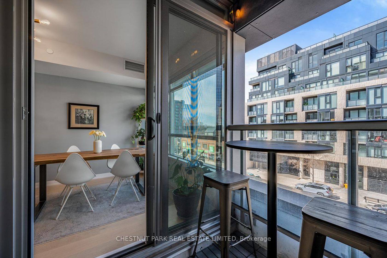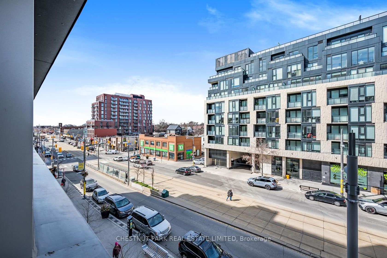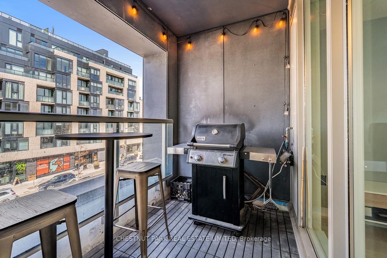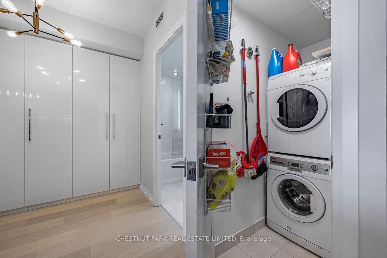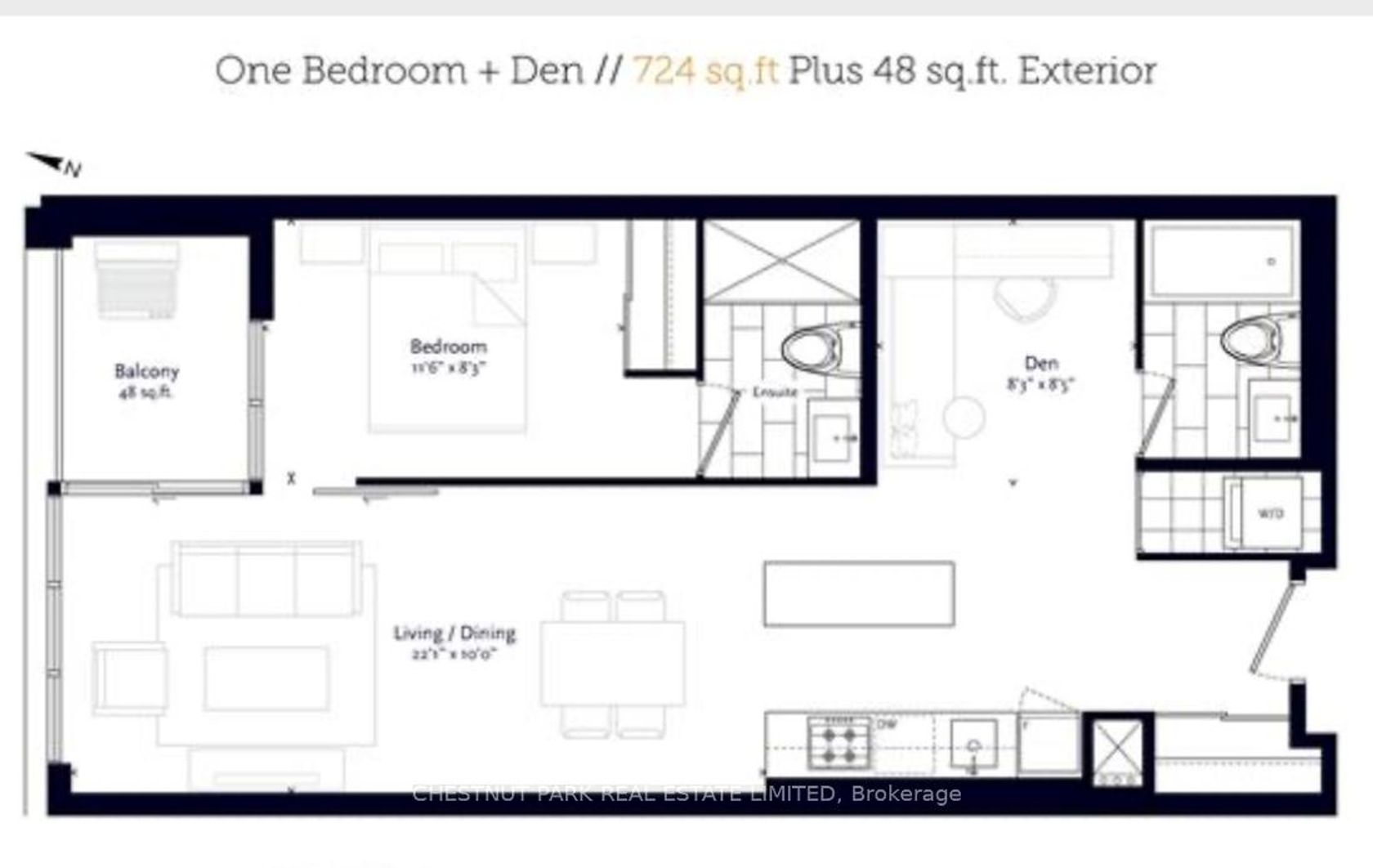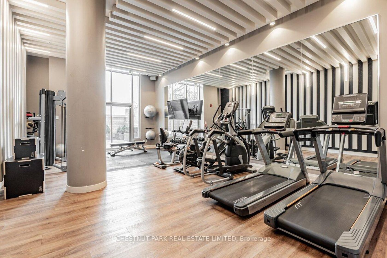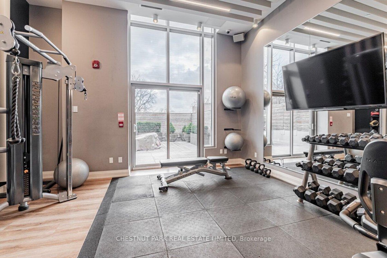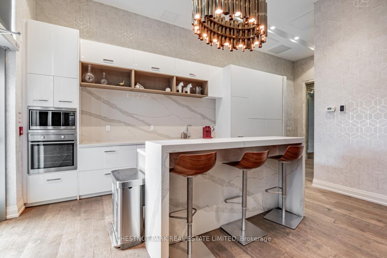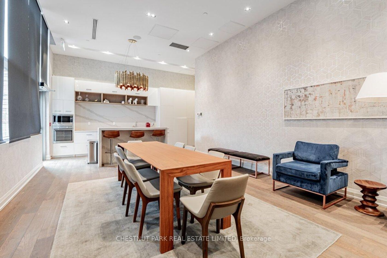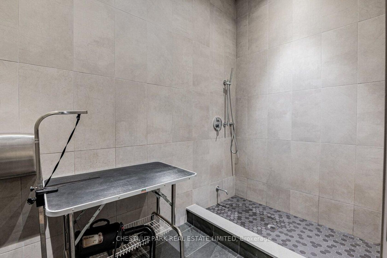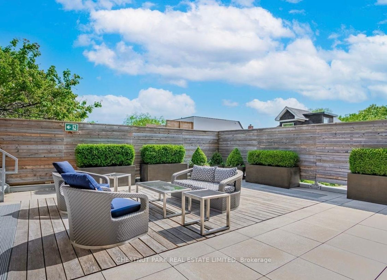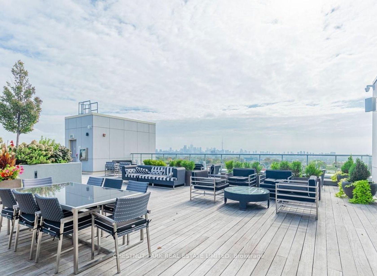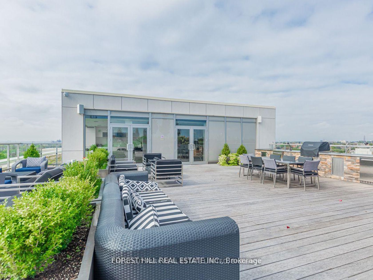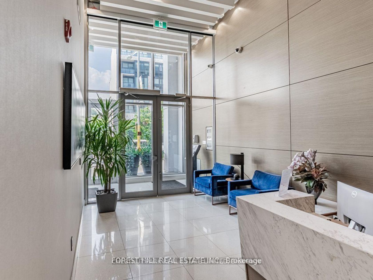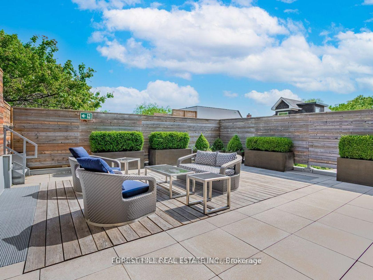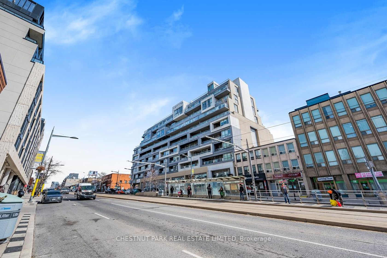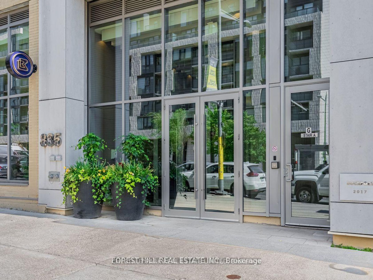304 - 835 St. Clair Avenue W, Wychwood, Toronto (C12373183)
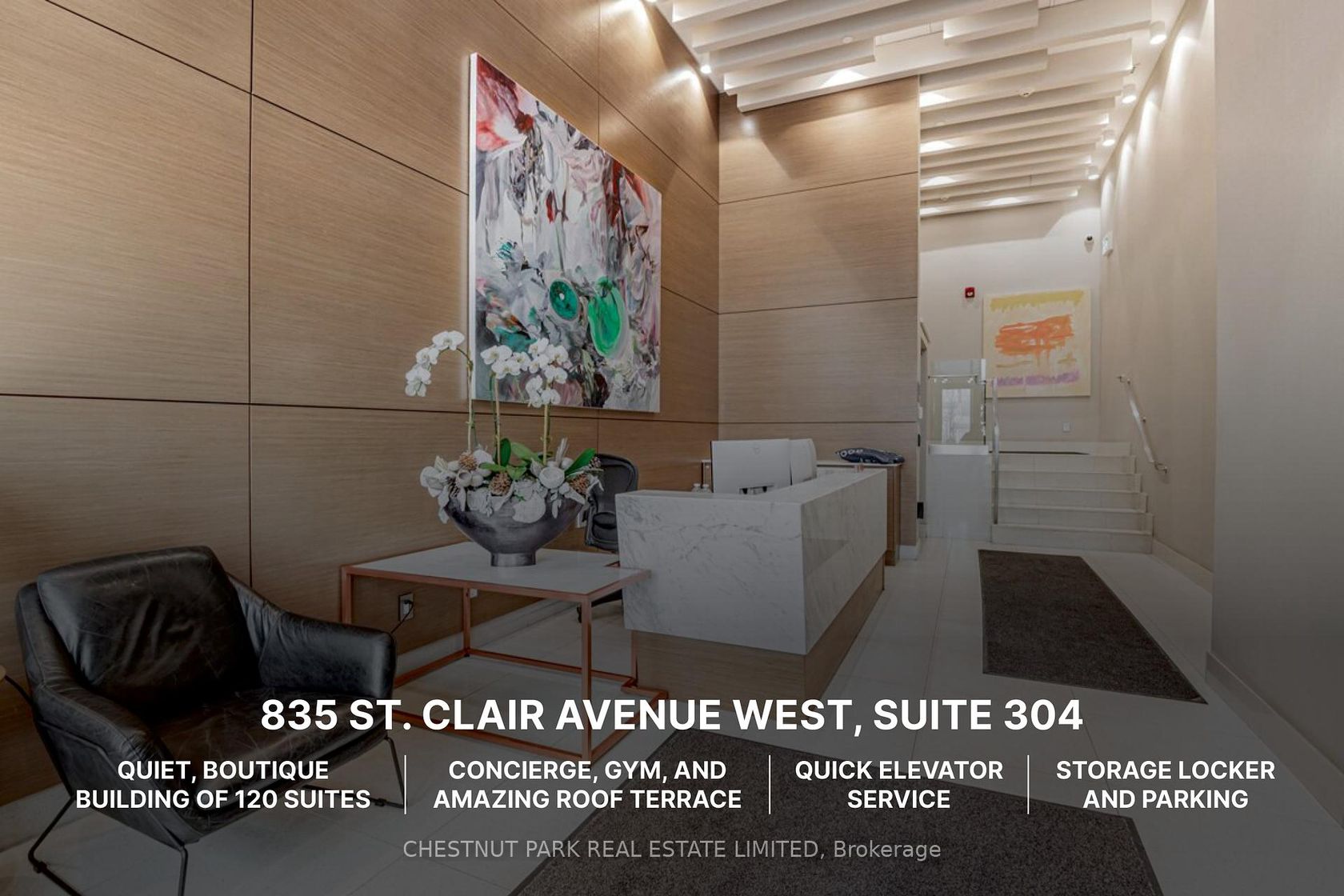
$729,900
304 - 835 St. Clair Avenue W
Wychwood
Toronto
basic info
1 Bedrooms, 2 Bathrooms
Size: 700 sqft
MLS #: C12373183
Property Data
Built:
Taxes: $3,376.17 (2025)
Levels: 3
Condo in Wychwood, Toronto, brought to you by Loree Meneguzzi
Spacious 1 bedroom + large den/2 bathroom with parking, locker, balcony & tons of storage in boutique midrise at the meticulously maintained The Nest condominiums. Great sense of community & conveniences, with dedicated streetcar lane (short ride to subway), No Frills grocer, eclectic cafes, restaurants and services at doorstep. Suite features functional layout with modern finishes. 1 bedroom plus spacious den large enough for guest bedroom (currently used for storage and office), 2 full bathrooms, large kitchen featuring built-in appliances, gas stovetop, large island and quartz countertops. Spacious living/dining area walks-out to deep balcony with gas hook-up for BBQ. Spacious laundry closet with storage room plus locker. Enjoy exclusive services typically reserved for larger buildings, including spectacular rooftop lounge with amazing views, seating & BBQ, 24 hour concierge, fully equipped gym, party room, ground floor patio and pet spa. *** Maintenance fees include unlimited Rogers high speed internet. ***
Listed by CHESTNUT PARK REAL ESTATE LIMITED.
 Brought to you by your friendly REALTORS® through the MLS® System, courtesy of Brixwork for your convenience.
Brought to you by your friendly REALTORS® through the MLS® System, courtesy of Brixwork for your convenience.
Disclaimer: This representation is based in whole or in part on data generated by the Brampton Real Estate Board, Durham Region Association of REALTORS®, Mississauga Real Estate Board, The Oakville, Milton and District Real Estate Board and the Toronto Real Estate Board which assumes no responsibility for its accuracy.
Want To Know More?
Contact Loree now to learn more about this listing, or arrange a showing.
specifications
| type: | Condo |
| building: | 835 W St. Clair Avenue W, Toronto |
| style: | Apartment |
| taxes: | $3,376.17 (2025) |
| maintenance: | $772.28 |
| bedrooms: | 1 |
| bathrooms: | 2 |
| levels: | 3 storeys |
| sqft: | 700 sqft |
| view: | City |
| parking: | 1 Underground |
