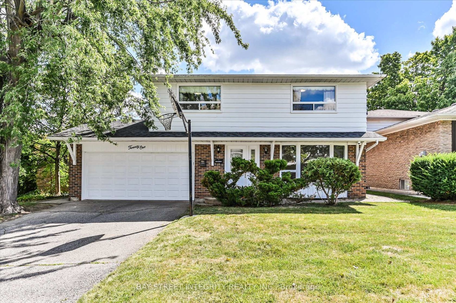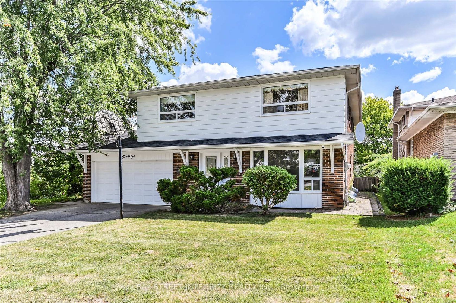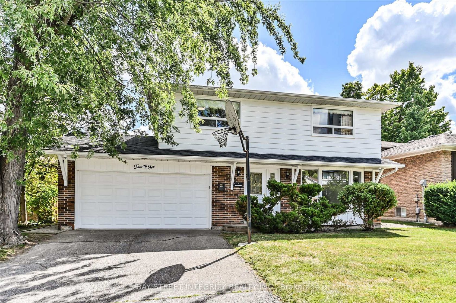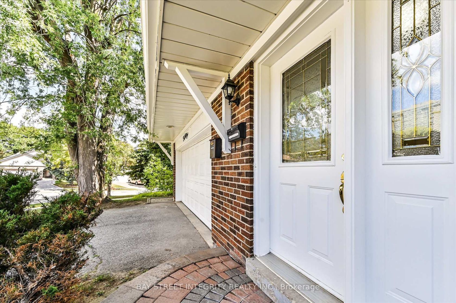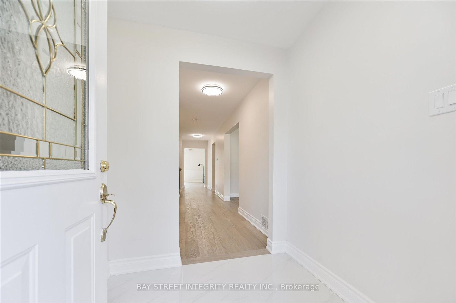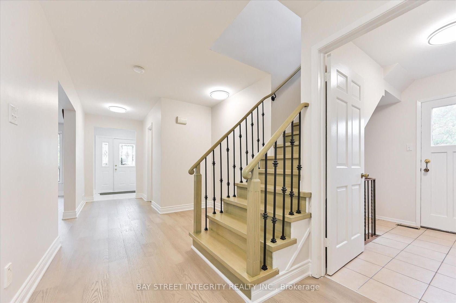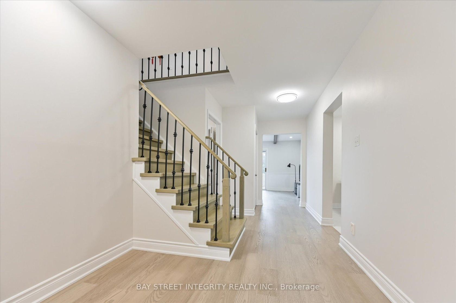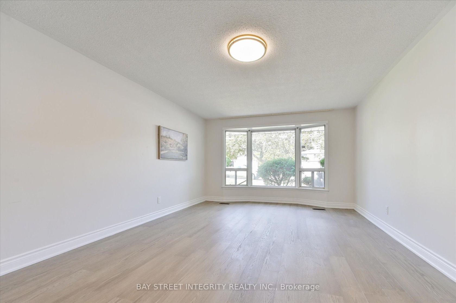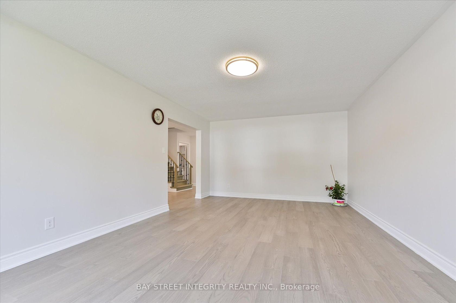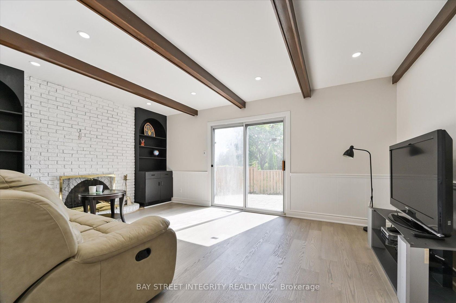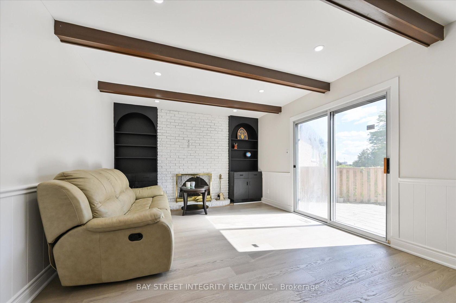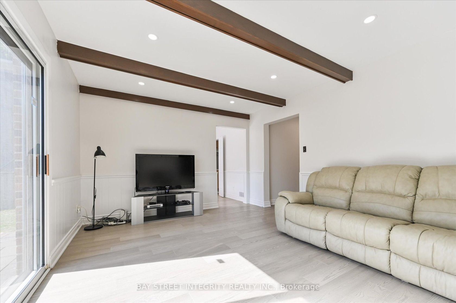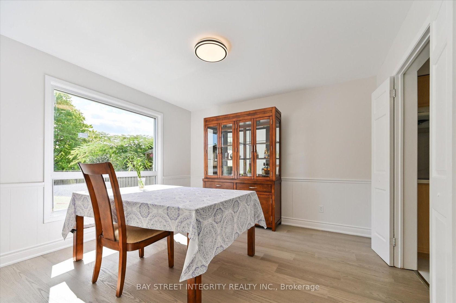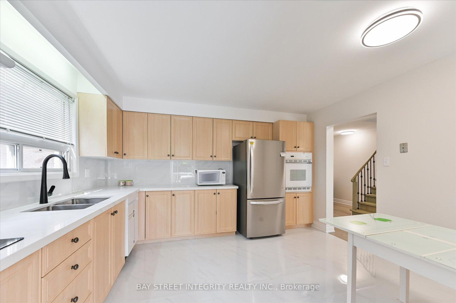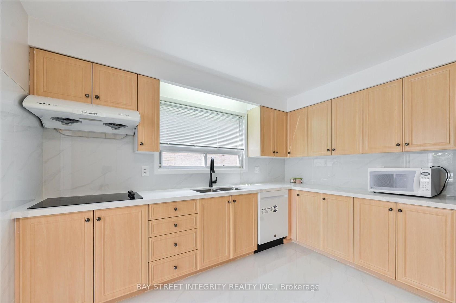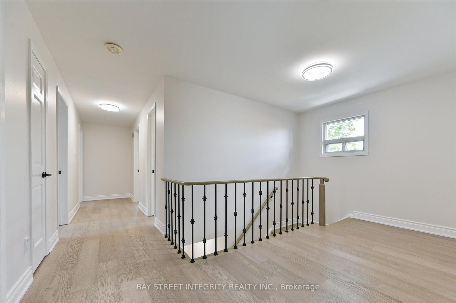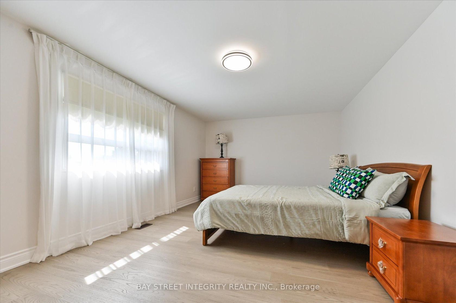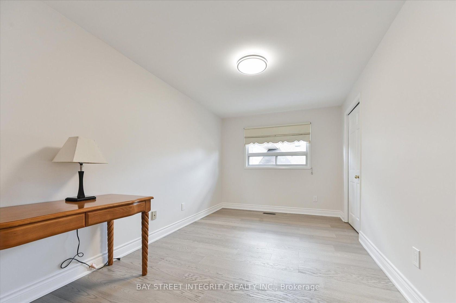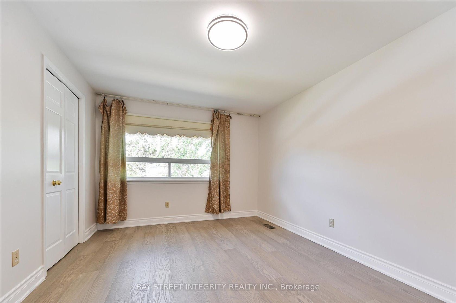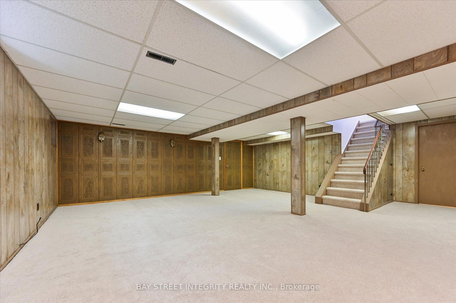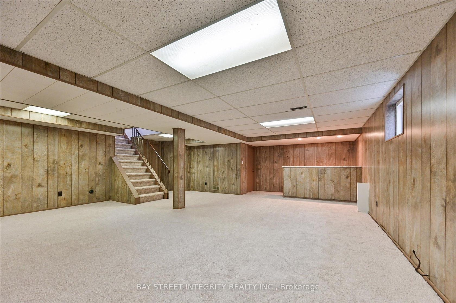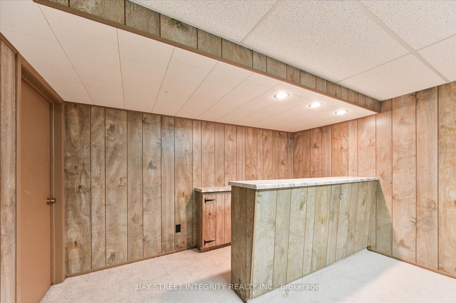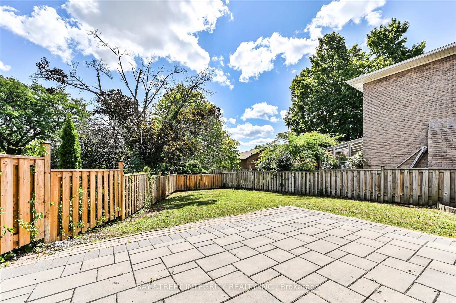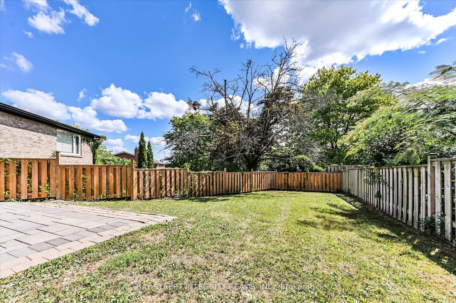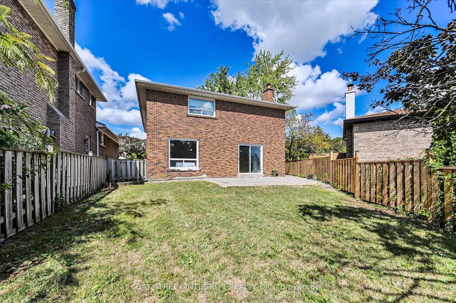21 Whitehorn Crescent, Don Valley Village, Toronto (C12373331)
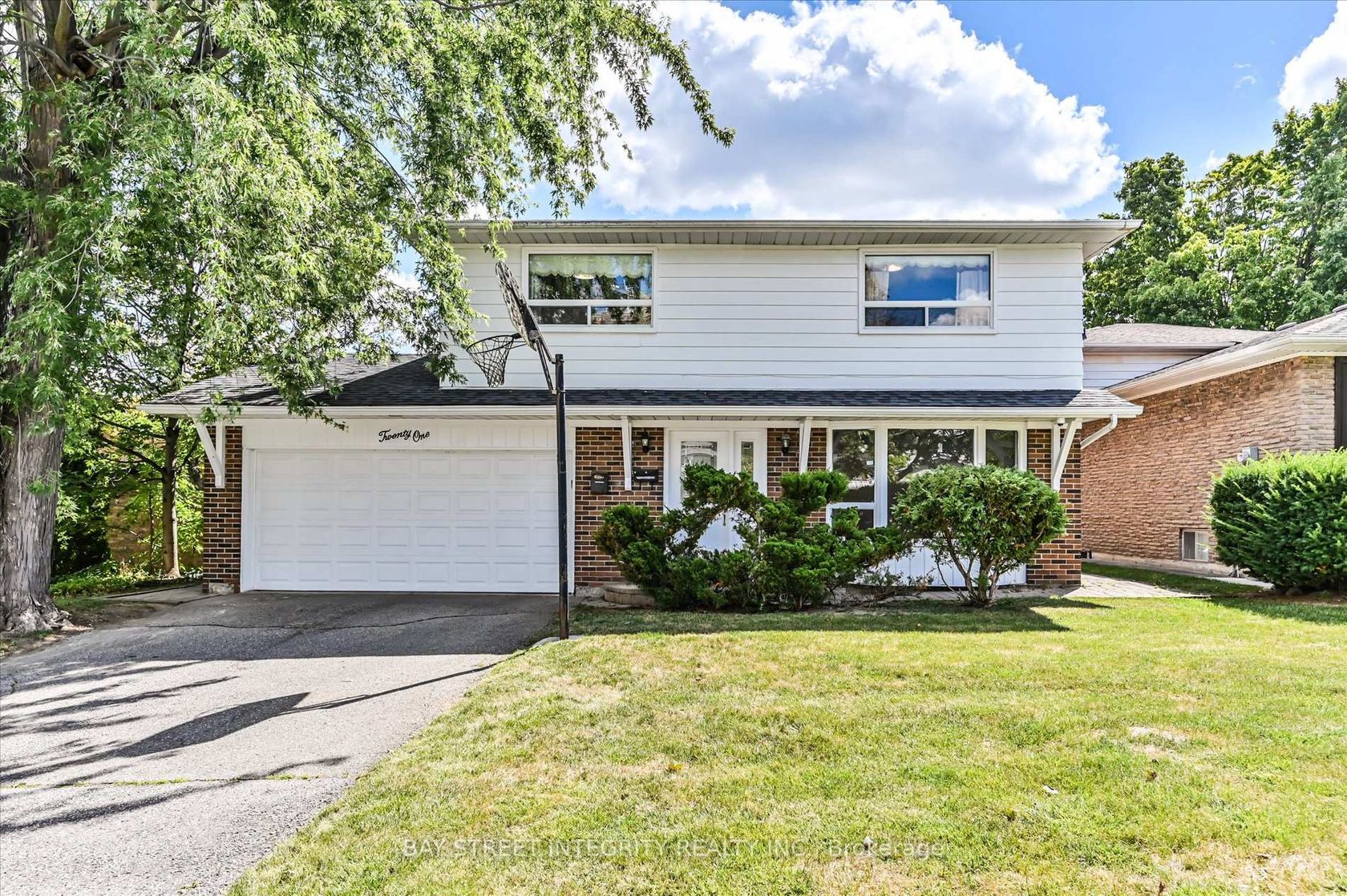
$1,868,880
21 Whitehorn Crescent
Don Valley Village
Toronto
basic info
5 Bedrooms, 4 Bathrooms
Size: 2,500 sqft
Lot: 9,641 sqft
(76.33 ft X 126.31 ft)
MLS #: C12373331
Property Data
Taxes: $7,359.89 (2025)
Parking: 4 Built-In
Detached in Don Valley Village, Toronto, brought to you by Loree Meneguzzi
Welcome to this elegant 5-bedroom detached home in the highly coveted Seneca Hill community, set on a unique fan-shaped lot with a frontage of 76.39 ft and a rear width of 17.87 ft, offering over 2,600 sq ft above grade plus a finished basement. This residence blends timeless charm with thoughtful modern updates.The sun-filled living and dining rooms create an inviting space for entertaining, while the cozy family room with fireplace and walk-out to the private backyard is perfect for everyday living. The updated eat-in kitchen features custom cabinetry, built-in appliances, and overlooks the yardideal for family gatherings and casual dining.Upstairs, the spacious primary suite includes a 3-piece ensuite, walk-in closet, and dressing area. Four additional bedrooms share a well-appointed 4-piece bathroom. The finished basement extends the living space with a recreation area, 2-piece bath, and separate entrance.Recent upgrades include: backyard fence (2023), new flooring and staircase (2024), modernized kitchen with new cabinetry, dishwasher, and stove (2024), refrigerator (2025), roof (2018), and basement carpet (2025).Located steps from Seneca Hill P.S., Seneca College, TTC, and Fairview Mall, with quick access to Hwy 401/404/DVP. A rare opportunity to own a spacious family home in a top-ranked school zone!
Listed by BAY STREET INTEGRITY REALTY INC..
 Brought to you by your friendly REALTORS® through the MLS® System, courtesy of Brixwork for your convenience.
Brought to you by your friendly REALTORS® through the MLS® System, courtesy of Brixwork for your convenience.
Disclaimer: This representation is based in whole or in part on data generated by the Brampton Real Estate Board, Durham Region Association of REALTORS®, Mississauga Real Estate Board, The Oakville, Milton and District Real Estate Board and the Toronto Real Estate Board which assumes no responsibility for its accuracy.
Want To Know More?
Contact Loree now to learn more about this listing, or arrange a showing.
specifications
| type: | Detached |
| style: | 2-Storey |
| taxes: | $7,359.89 (2025) |
| bedrooms: | 5 |
| bathrooms: | 4 |
| frontage: | 76.33 ft |
| lot: | 9,641 sqft |
| sqft: | 2,500 sqft |
| parking: | 4 Built-In |
