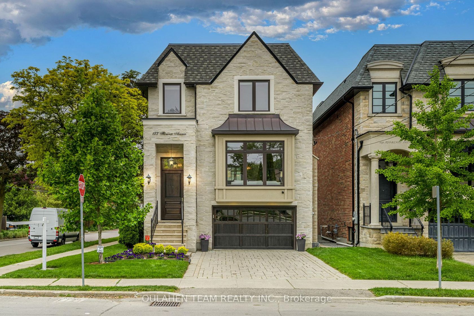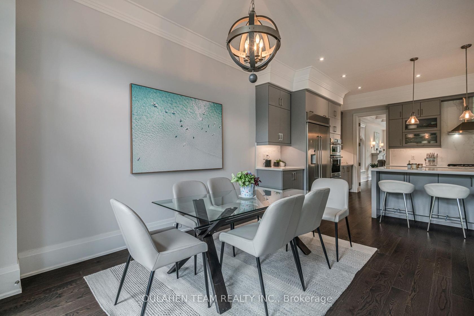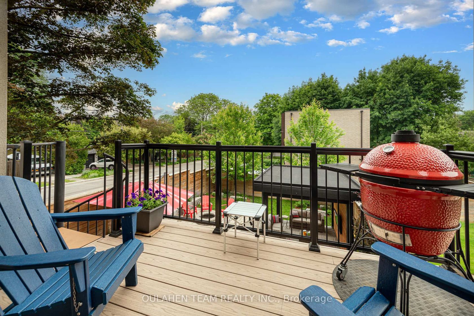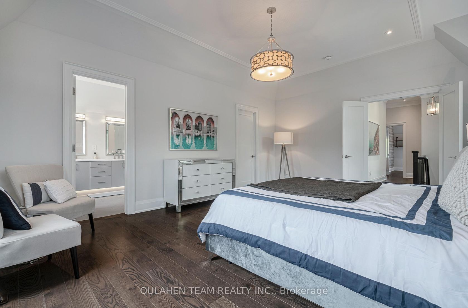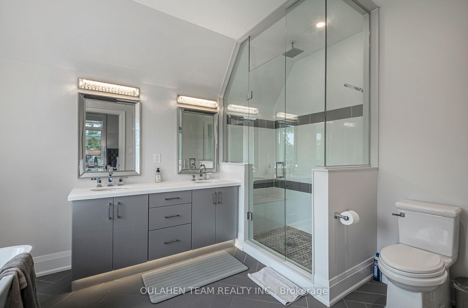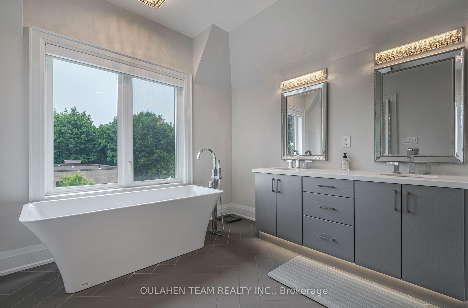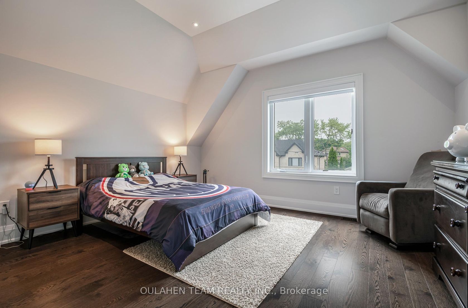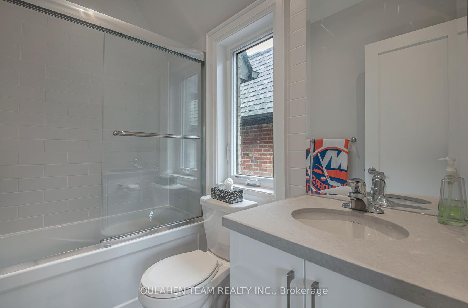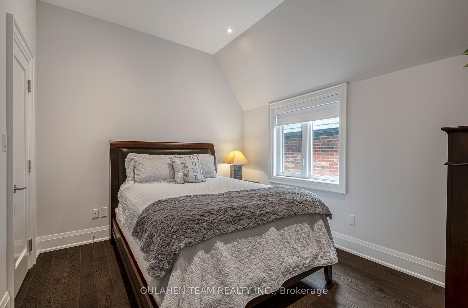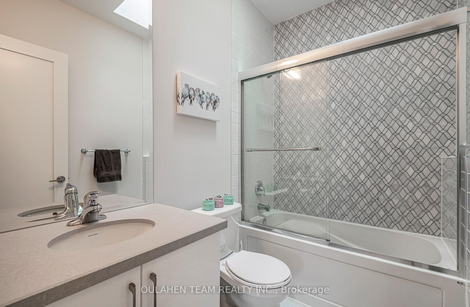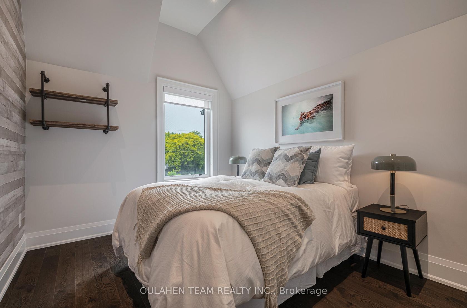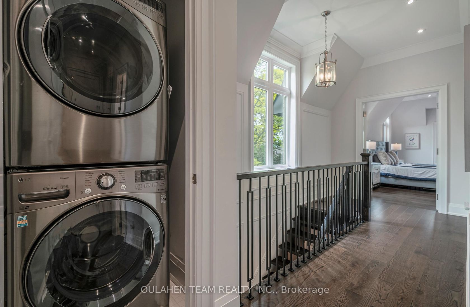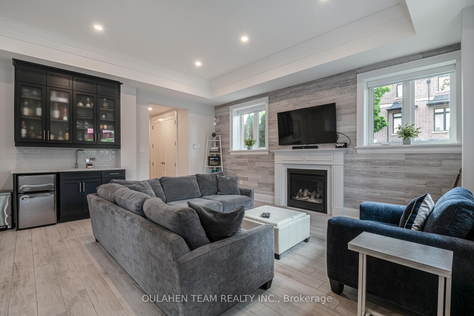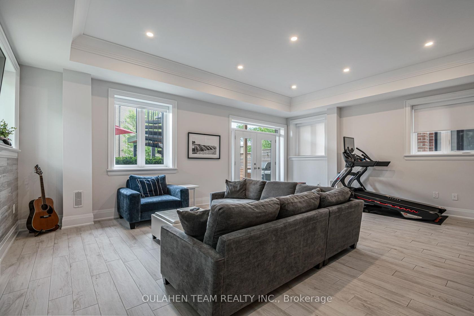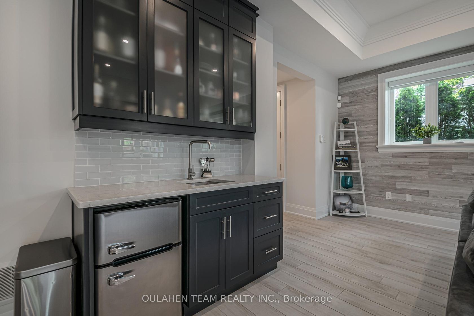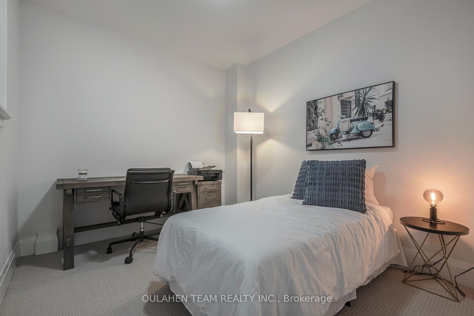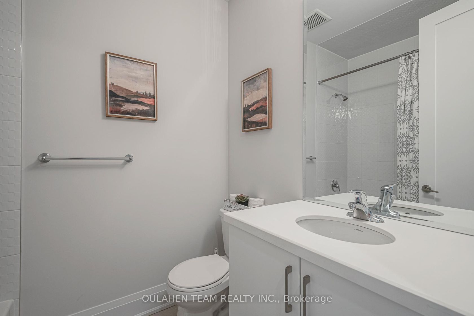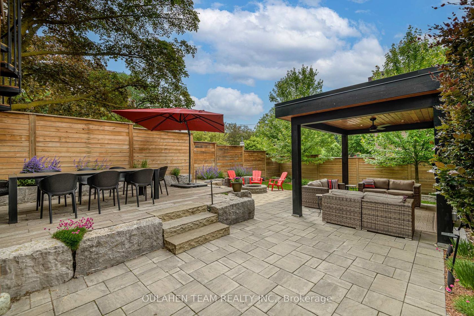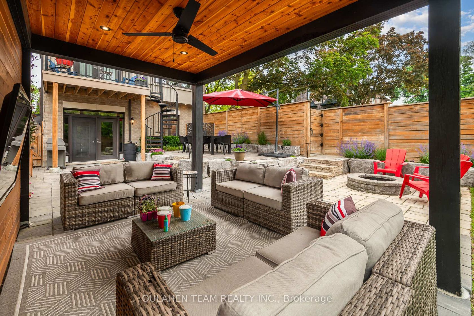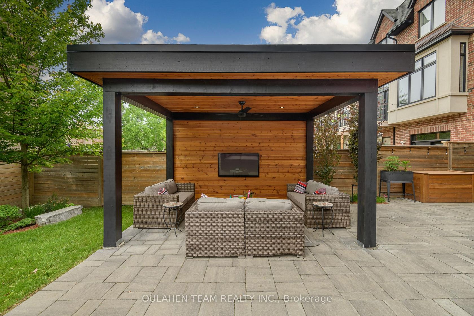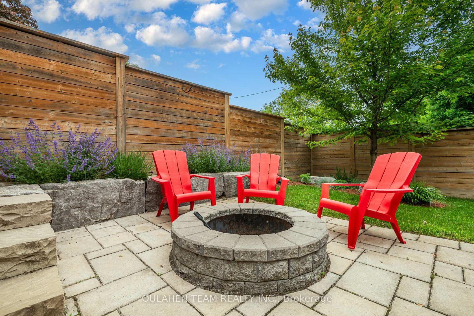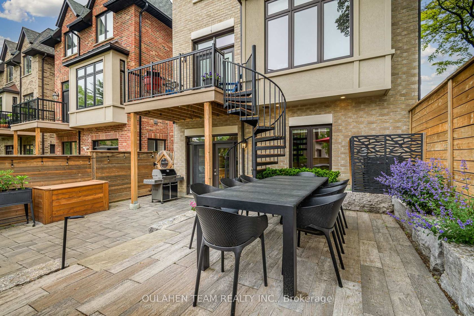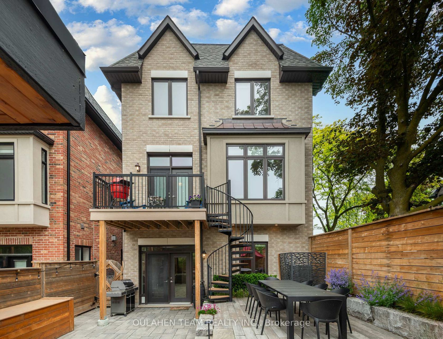157 Florence Avenue, Westgate, Toronto (C12373758)

$2,499,000
157 Florence Avenue
Westgate
Toronto
basic info
4 Bedrooms, 5 Bathrooms
Size: 2,500 sqft
Lot: 4,276 sqft
(33.37 ft X 128.14 ft)
MLS #: C12373758
Property Data
Taxes: $14,010.93 (2025)
Parking: 4 Built-In
Virtual Tour
Detached in Westgate, Toronto, brought to you by Loree Meneguzzi
Gorgeous executive home in the heart of Willowdale. 3,816 sq. ft. of finished living area. This custom-built corner lot home features 4+1 beds, 5 baths, laundry on second floor, and an entertainers paradise backyard. Dedicated dining and living rooms with coffered ceilings and grand fireplace perfect for hosting. Gourmet chefs kitchen with oversized island breakfast bar, gas stove, and 48" KitchenAid Side-by-Side refrigerator. Spend quality time in the family room with gas fireplace and bright windows. Walk out to balcony from breakfast area and descend the spiral staircase into your private backyard oasis. Primary bedroom with large walk-in closet and luxurious spa-like 5-piece ensuite bath with standalone jacuzzi tub, rain shower, and double sinks. Spacious bedrooms with bright windows and ample closet space. At grade fully finished basement with radiant heated flooring, fifth bedroom, extra-large recreation area with wet bar, and walk out to entertain in style in your relaxing backyard. Watch the game under the covered powered and lit up cabana, raised dining area, BBQ and firepit, and garden lighting throughout. Conveniently located with easy access to Highway 401 and Sheppard-Yonge TTC subway station. Just steps to Longos, Starbucks, Earl Bales Park, trails, schools, parks, restaurants, shops, and so much more!
Listed by OULAHEN TEAM REALTY INC..
 Brought to you by your friendly REALTORS® through the MLS® System, courtesy of Brixwork for your convenience.
Brought to you by your friendly REALTORS® through the MLS® System, courtesy of Brixwork for your convenience.
Disclaimer: This representation is based in whole or in part on data generated by the Brampton Real Estate Board, Durham Region Association of REALTORS®, Mississauga Real Estate Board, The Oakville, Milton and District Real Estate Board and the Toronto Real Estate Board which assumes no responsibility for its accuracy.
Want To Know More?
Contact Loree now to learn more about this listing, or arrange a showing.
specifications
| type: | Detached |
| style: | 2-Storey |
| taxes: | $14,010.93 (2025) |
| bedrooms: | 4 |
| bathrooms: | 5 |
| frontage: | 33.37 ft |
| lot: | 4,276 sqft |
| sqft: | 2,500 sqft |
| parking: | 4 Built-In |
