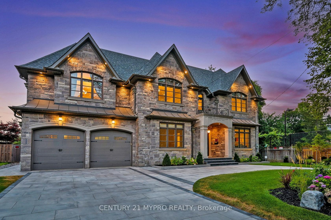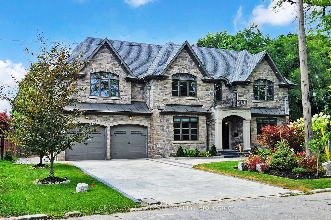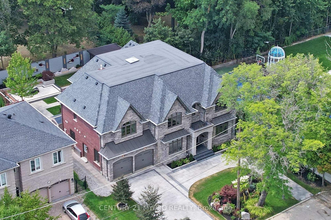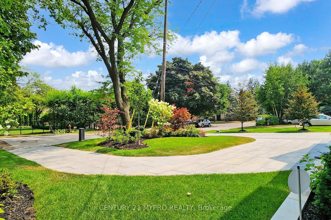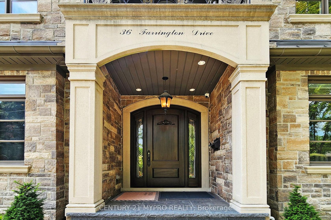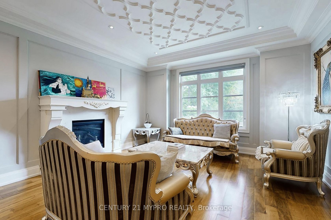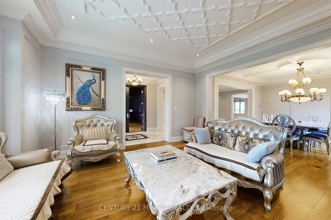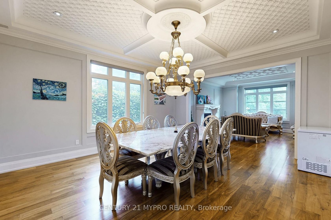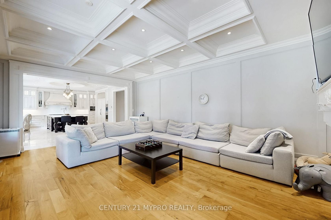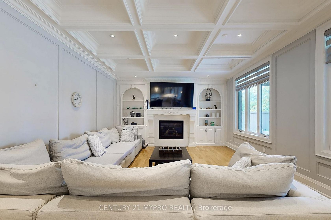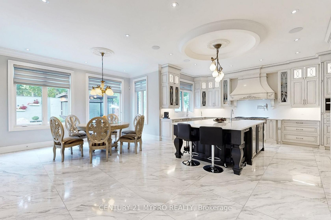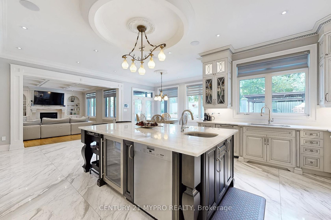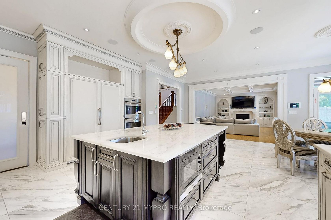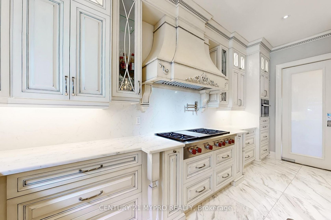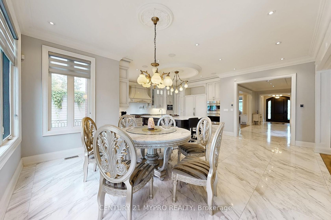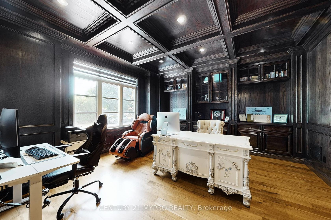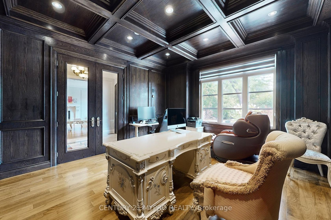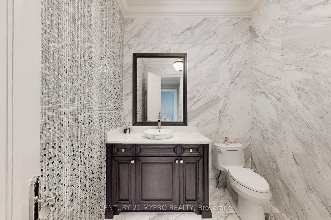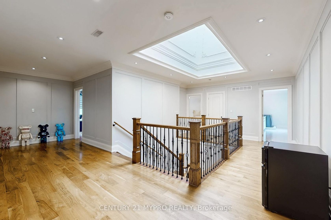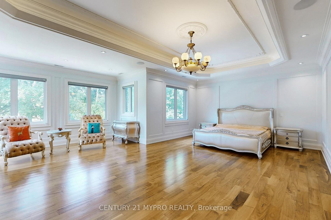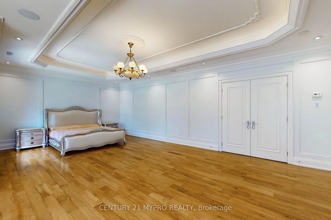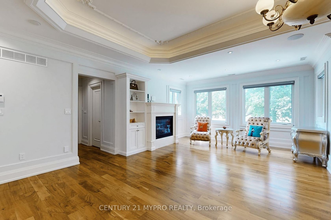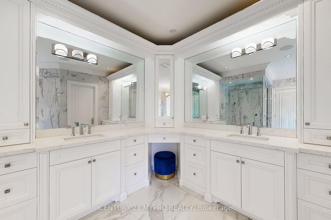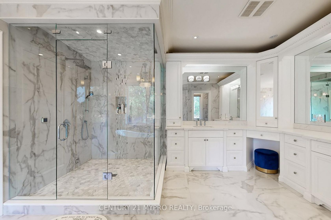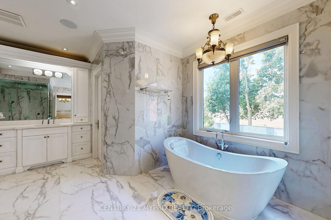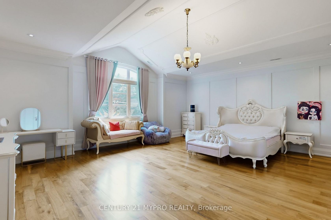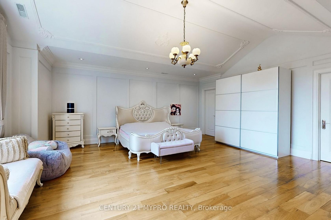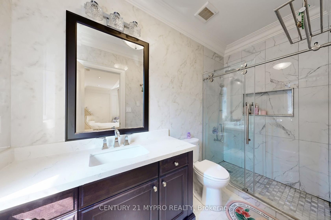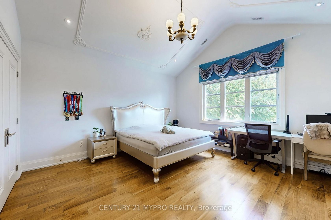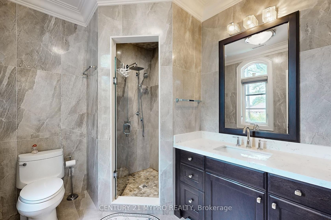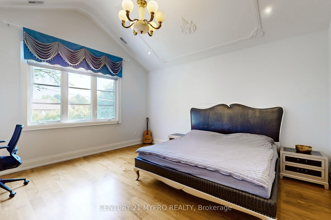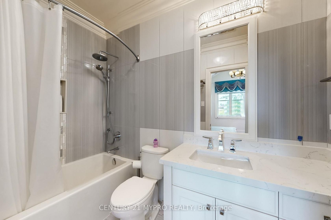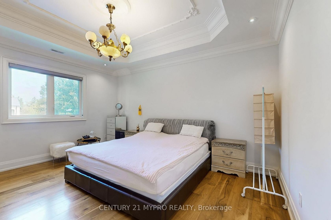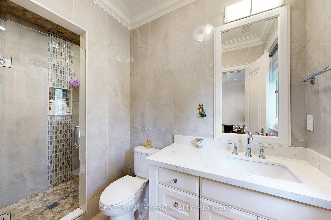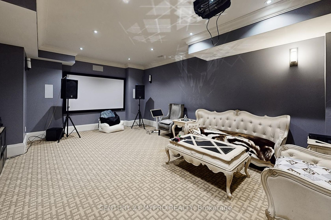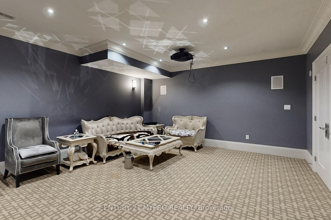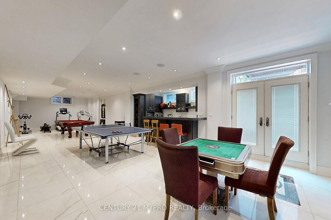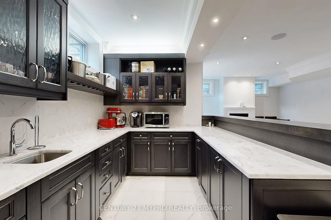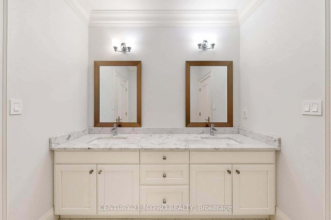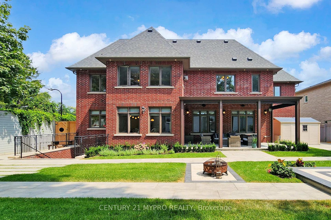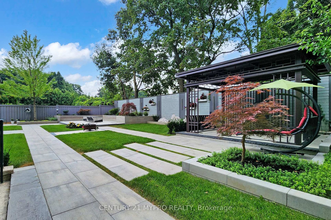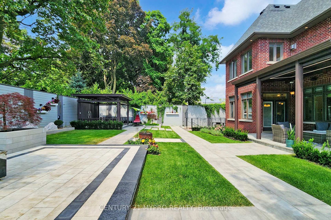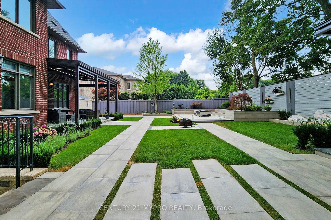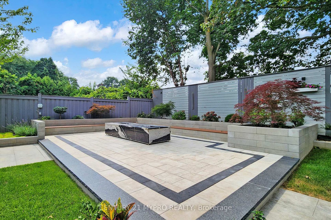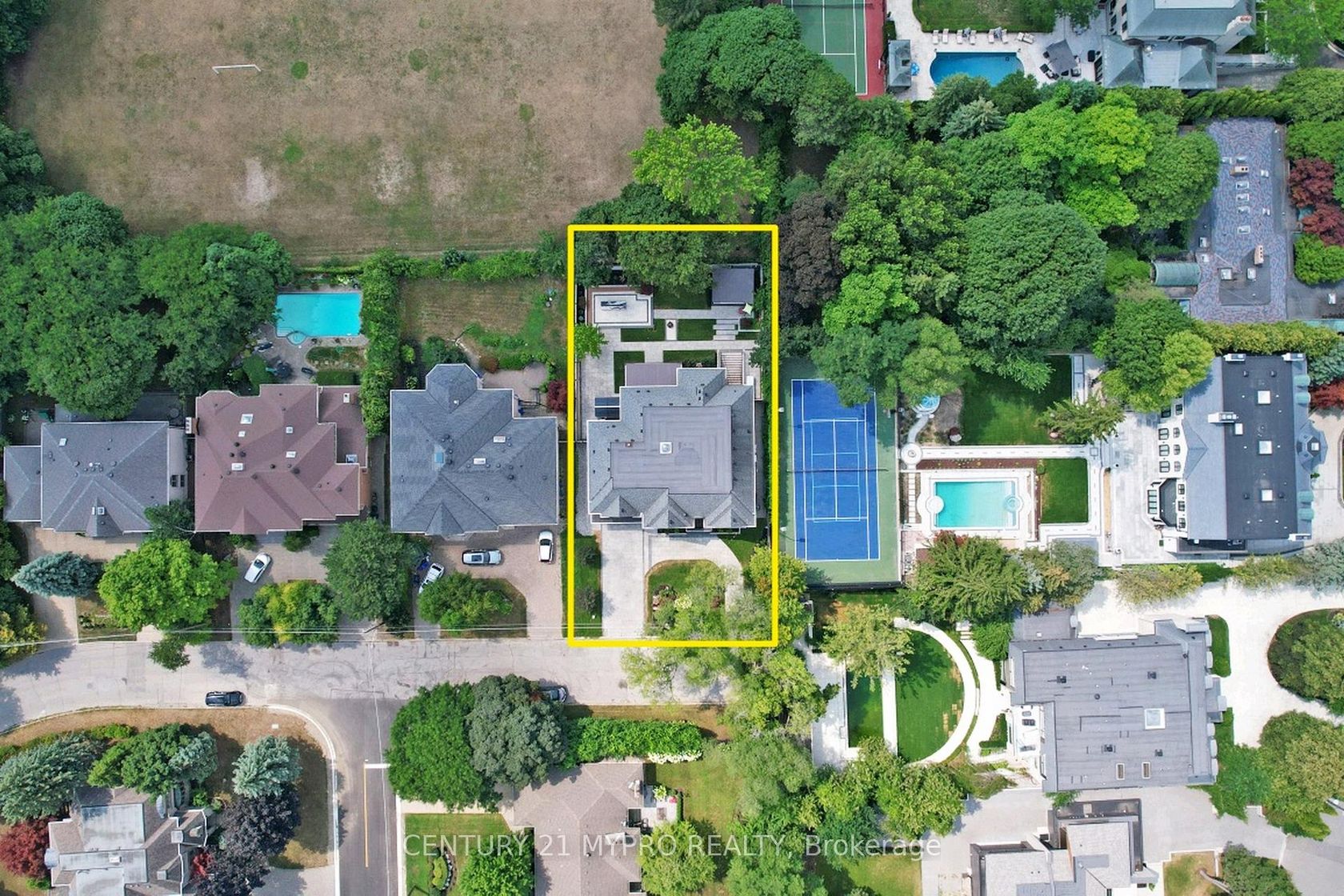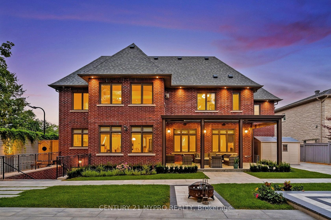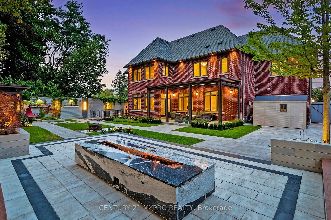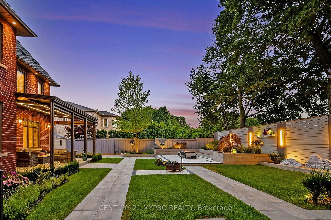36 Farrington Drive, Windfields, Toronto (C12377564)
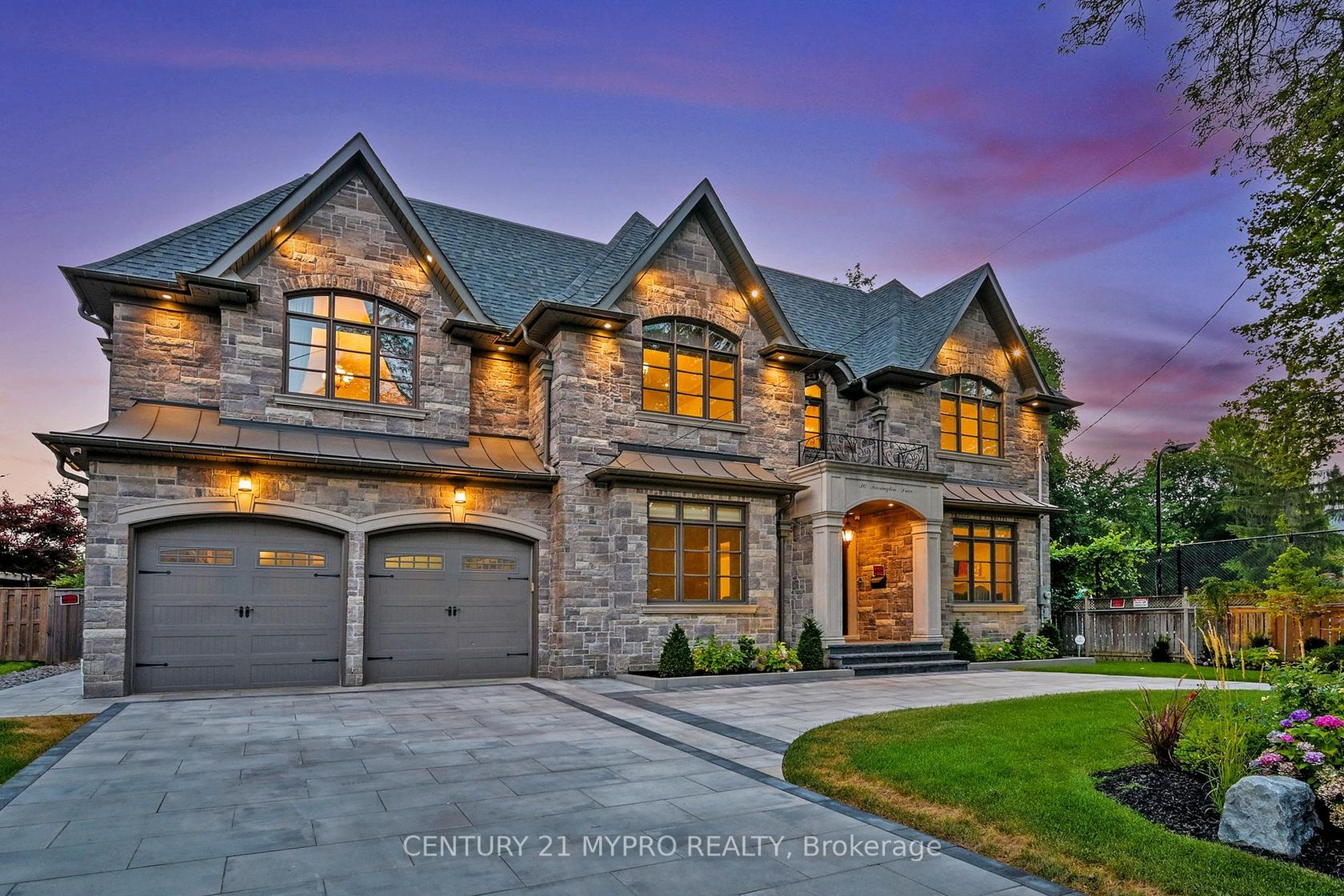
$7,100,000
36 Farrington Drive
Windfields
Toronto
basic info
5 Bedrooms, 8 Bathrooms
Size: 5,000 sqft
Lot: 11,200 sqft
(80.00 ft X 140.00 ft)
MLS #: C12377564
Property Data
Built:
Taxes: $33,609.65 (2025)
Parking: 11 Attached
Detached in Windfields, Toronto, brought to you by Loree Meneguzzi
Nestled In Toronto's Prestigious C12 St. Andrew-Windfields Luxury Community, This Custom-Built 7-Year New Masterpiece Showcases Over 8,000 Sq.Ft. Of Meticulously Crafted Living Space On An Expansive 80 X 140 Ft. Lot. A Grand Foyer With Soaring Ceilings And Skylights Sets The Stage For Elegant Living, While Heated Marble Floors And Outstanding Finishes Reflect Timeless Sophistication. Offering 5 Luxurious Ensuite Bedrooms, Including A Primary Retreat With Fireplace, Walk-In Closet, And Spa-Inspired 7-Piece Ensuite, This Residence Epitomizes Refined Comfort. The Chef's Kitchen Features Top-Of-The-Line Appliances Built-In SubZero Fridge, Wolf Double Oven Gas Range, Miele Steam Oven, Miele Microwave, Miele Dishwasher, And Beverage Cooler Seamlessly Connected To Stylish Entertainment Spaces, Billiards Room, And Home Theatre. The Walk-Up Lower Level Is Designed For Both Relaxation And Entertainment With Heated Floor, While Smart Home Features, Built-In Speakers, Central Vacuum, Security System, And Video Doorbell Deliver Modern Convenience. Professionally Designed Landscaping Includes A Resort-Like Backyard, Heated Circular Driveway, EV Charger, And A Three-Car Garage. Dual High-Efficiency Furnaces And Air Conditioners Ensure Year-Round Comfort. With Unmatched Privacy, Quiet Safe Streets, And A Perfect Blend Of Luxury And Functionality, This Exquisite Residence Redefines Contemporary Living.
Listed by CENTURY 21 MYPRO REALTY.
 Brought to you by your friendly REALTORS® through the MLS® System, courtesy of Brixwork for your convenience.
Brought to you by your friendly REALTORS® through the MLS® System, courtesy of Brixwork for your convenience.
Disclaimer: This representation is based in whole or in part on data generated by the Brampton Real Estate Board, Durham Region Association of REALTORS®, Mississauga Real Estate Board, The Oakville, Milton and District Real Estate Board and the Toronto Real Estate Board which assumes no responsibility for its accuracy.
Want To Know More?
Contact Loree now to learn more about this listing, or arrange a showing.
specifications
| type: | Detached |
| style: | 2-Storey |
| taxes: | $33,609.65 (2025) |
| bedrooms: | 5 |
| bathrooms: | 8 |
| frontage: | 80.00 ft |
| lot: | 11,200 sqft |
| sqft: | 5,000 sqft |
| parking: | 11 Attached |
