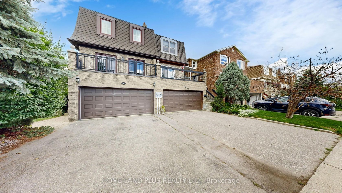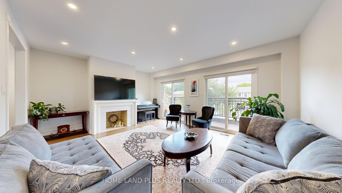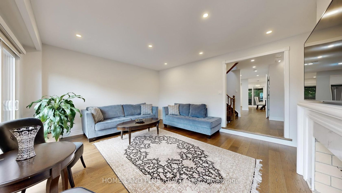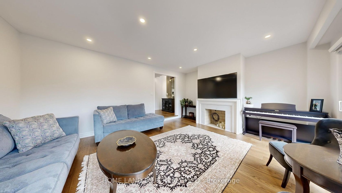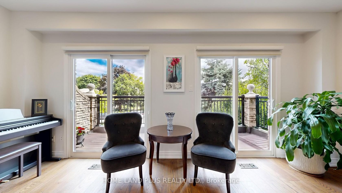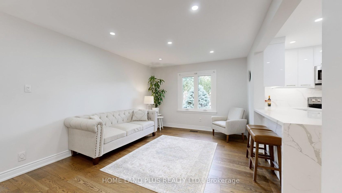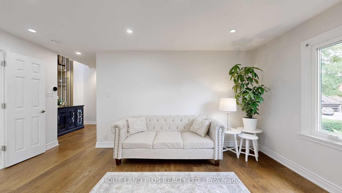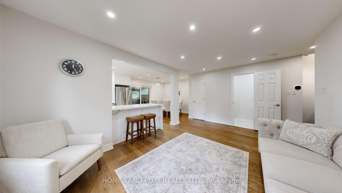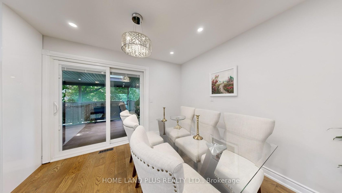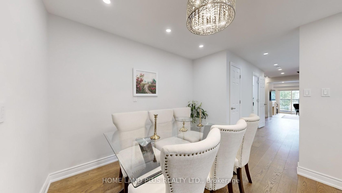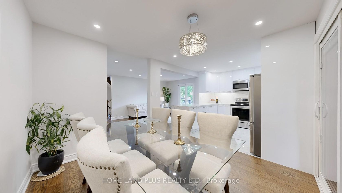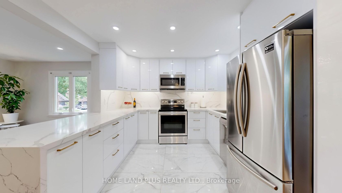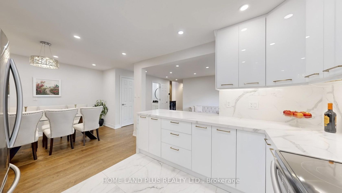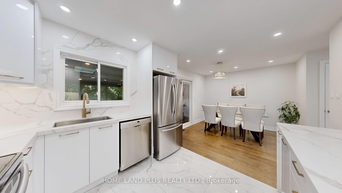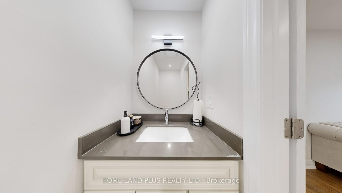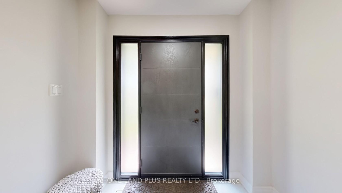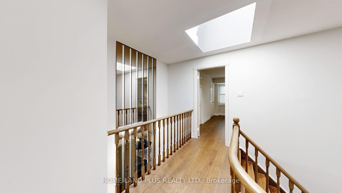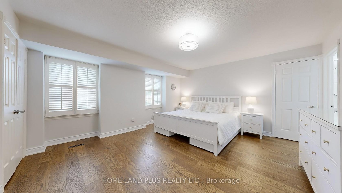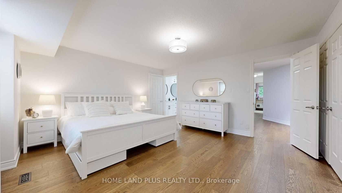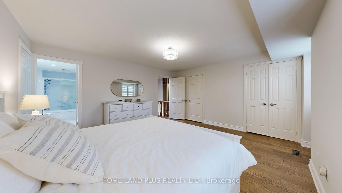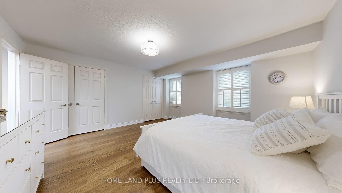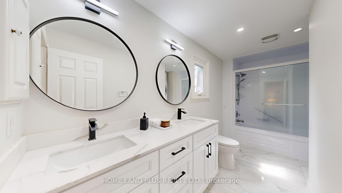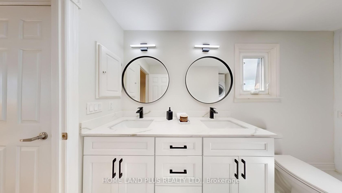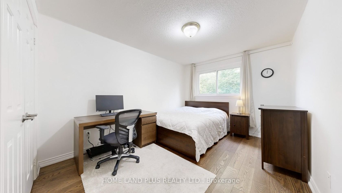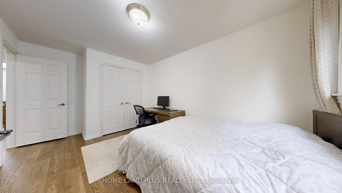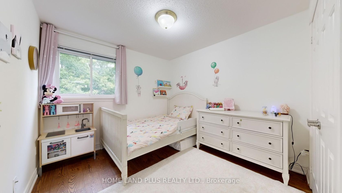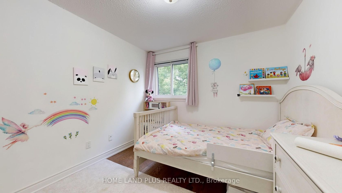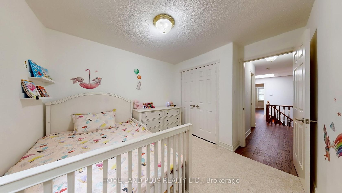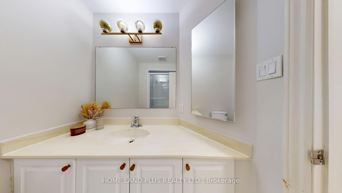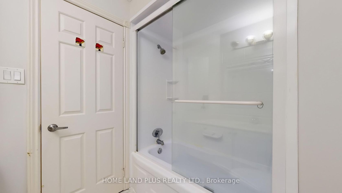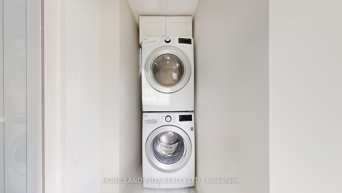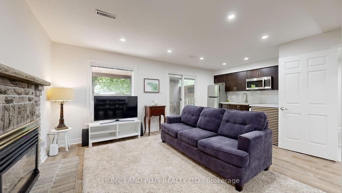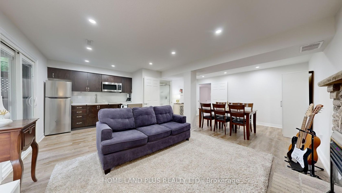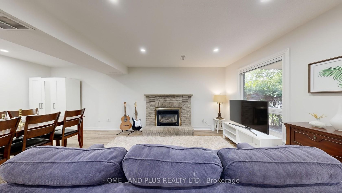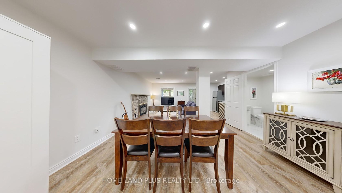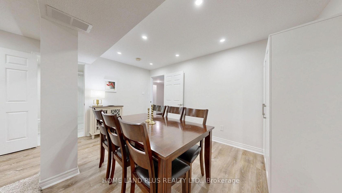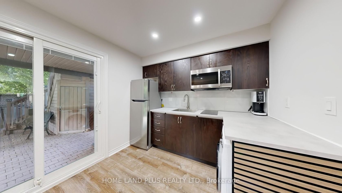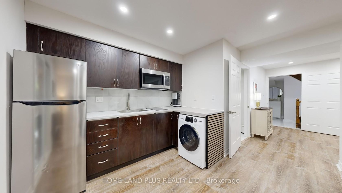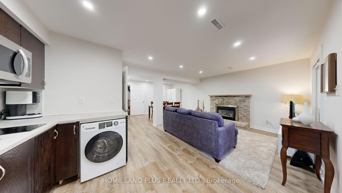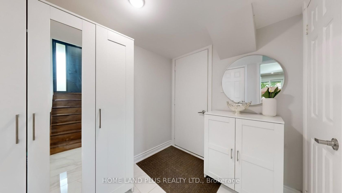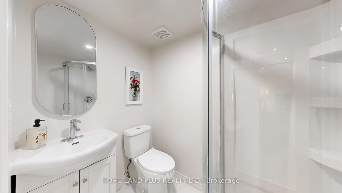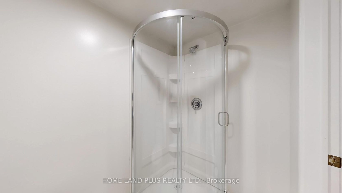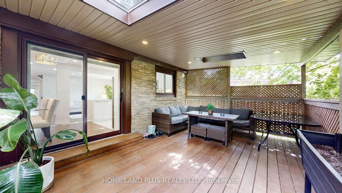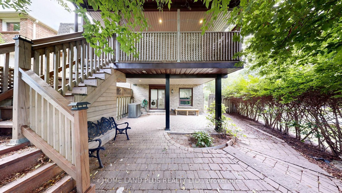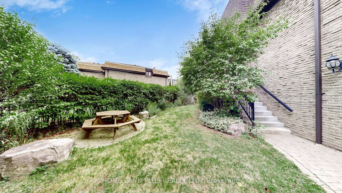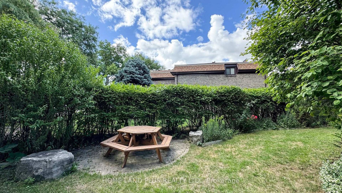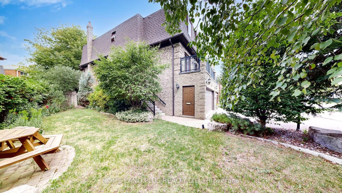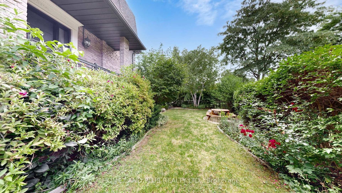50 Stillwater Crescent, Branson, Toronto (C12382679)

$1,298,000
50 Stillwater Crescent
Branson
Toronto
basic info
3 Bedrooms, 4 Bathrooms
Size: 2,000 sqft
Lot: 5,694 sqft
(56.94 ft X 100.00 ft)
MLS #: C12382679
Property Data
Taxes: $5,090.09 (2025)
Parking: 4 Built-In
Virtual Tour
Semi-Detached in Branson, Toronto, brought to you by Loree Meneguzzi
Welcome to this beautifully renovated, bright semi-detached home offering over 2,200 sq. ft. of above-grade living space. Designed with comfort and functionality in mind, this residence features 3 spacious bedrooms, 4 modern bathrooms, and a double-car garage with direct interior access. The newly finished walk-out basement, complete with a separate entrance, full bathroom with shower, laundry, and kitchen, presents excellent potential for rental income or a private in-law suite. Key Features: Fully upgraded with engineered hardwood flooring throughout. Modern kitchen with sleek finishes and brand-new appliances. Smooth ceilings on the main floor for a refined look. Outdoor living at its best with an interlocked backyard, side yard, and a large covered deck ideal for entertaining. Bright, open-concept layout that blends style and functionality. Major upgrades for peace of mind: new roof & insulation (2022), furnace (2019), and air conditioner (2025)Prime Location:Situated close to TTC transit, Highway 407, York University, parks, shops, and restaurants, this home offers both convenience and exceptional value in a highly desirable neighbourhood. Move-in ready, this property combines contemporary style with practical features, making it a perfect choice for families or investors alike.
Listed by HOME LAND PLUS REALTY LTD..
 Brought to you by your friendly REALTORS® through the MLS® System, courtesy of Brixwork for your convenience.
Brought to you by your friendly REALTORS® through the MLS® System, courtesy of Brixwork for your convenience.
Disclaimer: This representation is based in whole or in part on data generated by the Brampton Real Estate Board, Durham Region Association of REALTORS®, Mississauga Real Estate Board, The Oakville, Milton and District Real Estate Board and the Toronto Real Estate Board which assumes no responsibility for its accuracy.
Want To Know More?
Contact Loree now to learn more about this listing, or arrange a showing.
specifications
| type: | Semi-Detached |
| style: | 3-Storey |
| taxes: | $5,090.09 (2025) |
| bedrooms: | 3 |
| bathrooms: | 4 |
| frontage: | 56.94 ft |
| lot: | 5,694 sqft |
| sqft: | 2,000 sqft |
| parking: | 4 Built-In |
