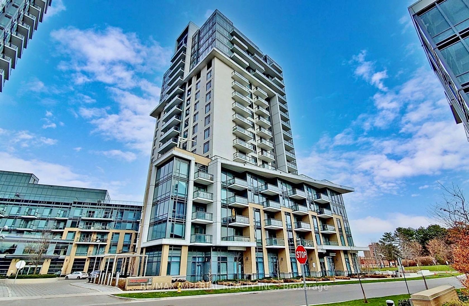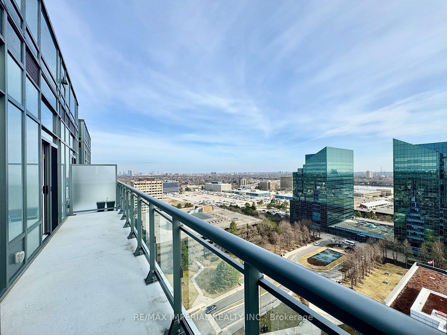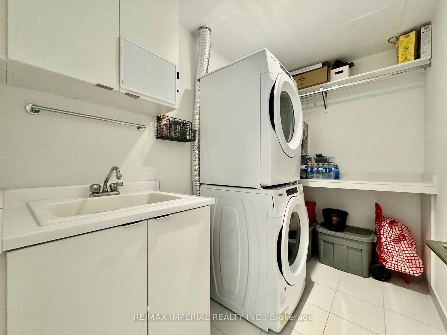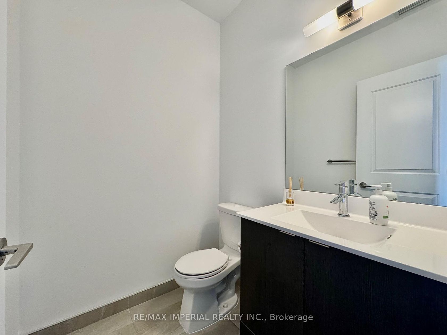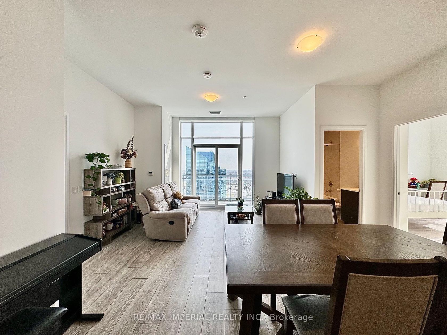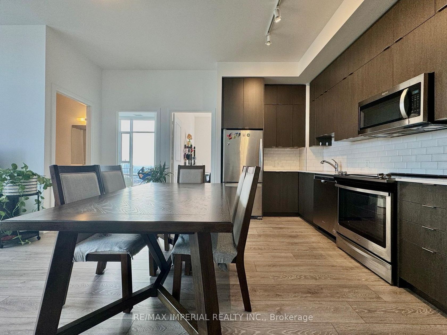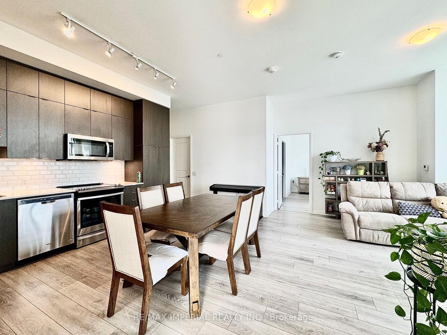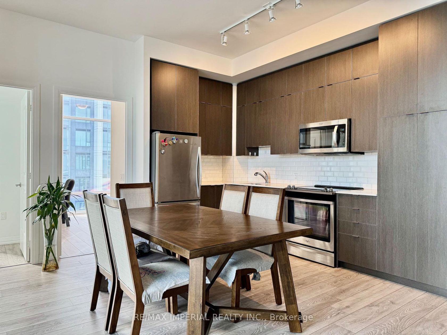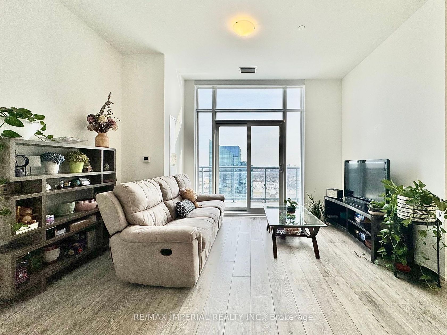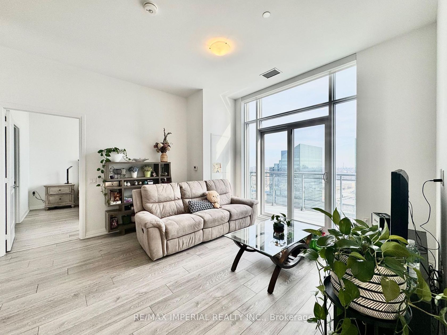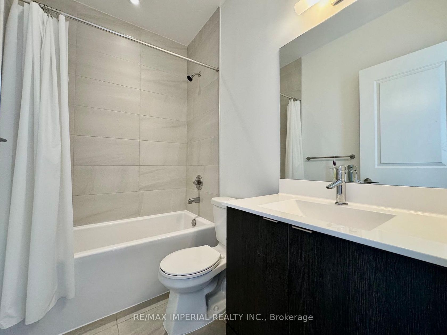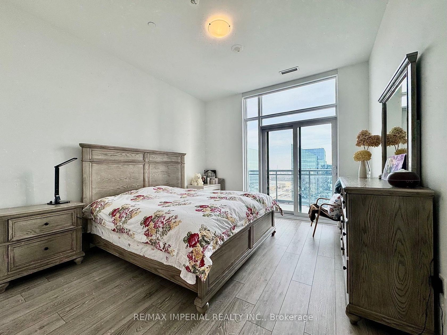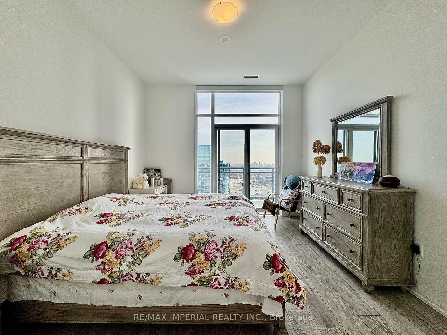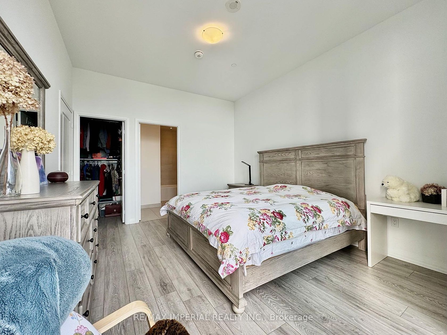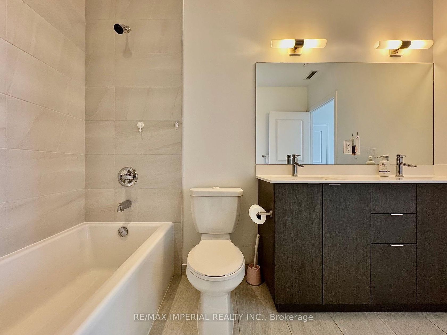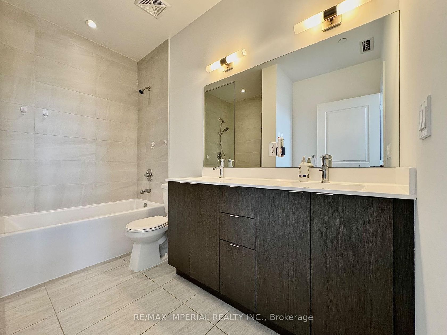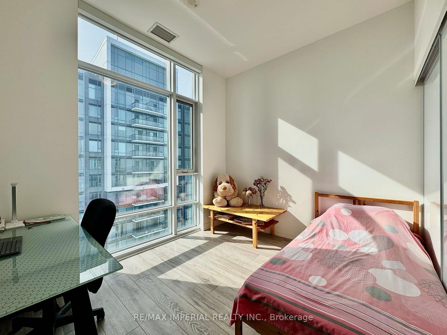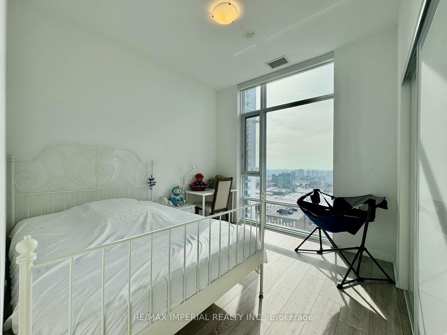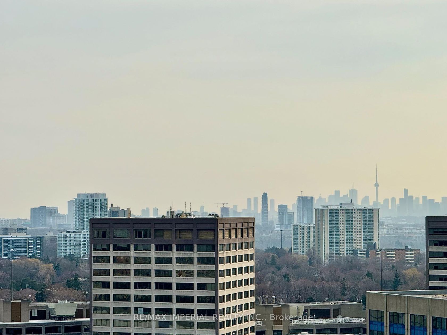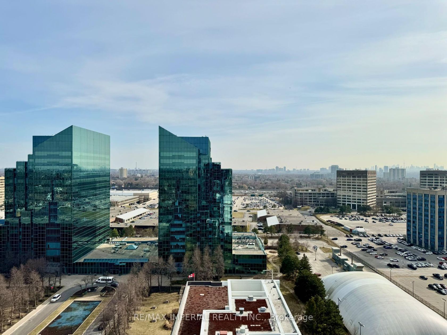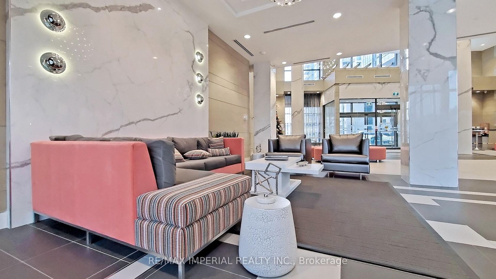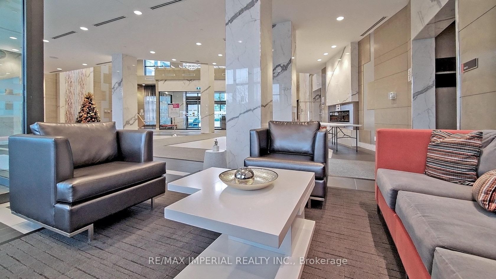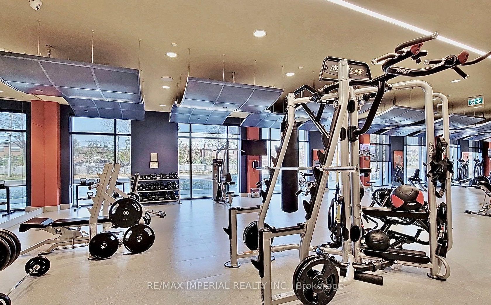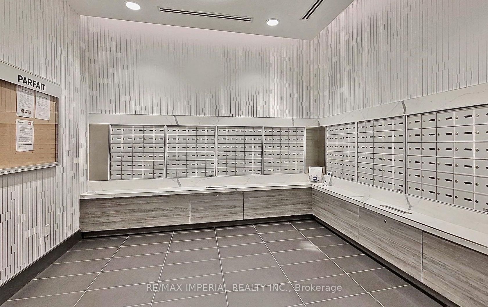PH63 - 60 Ann O'reilly Road, Henry Farm, Toronto (C12382936)
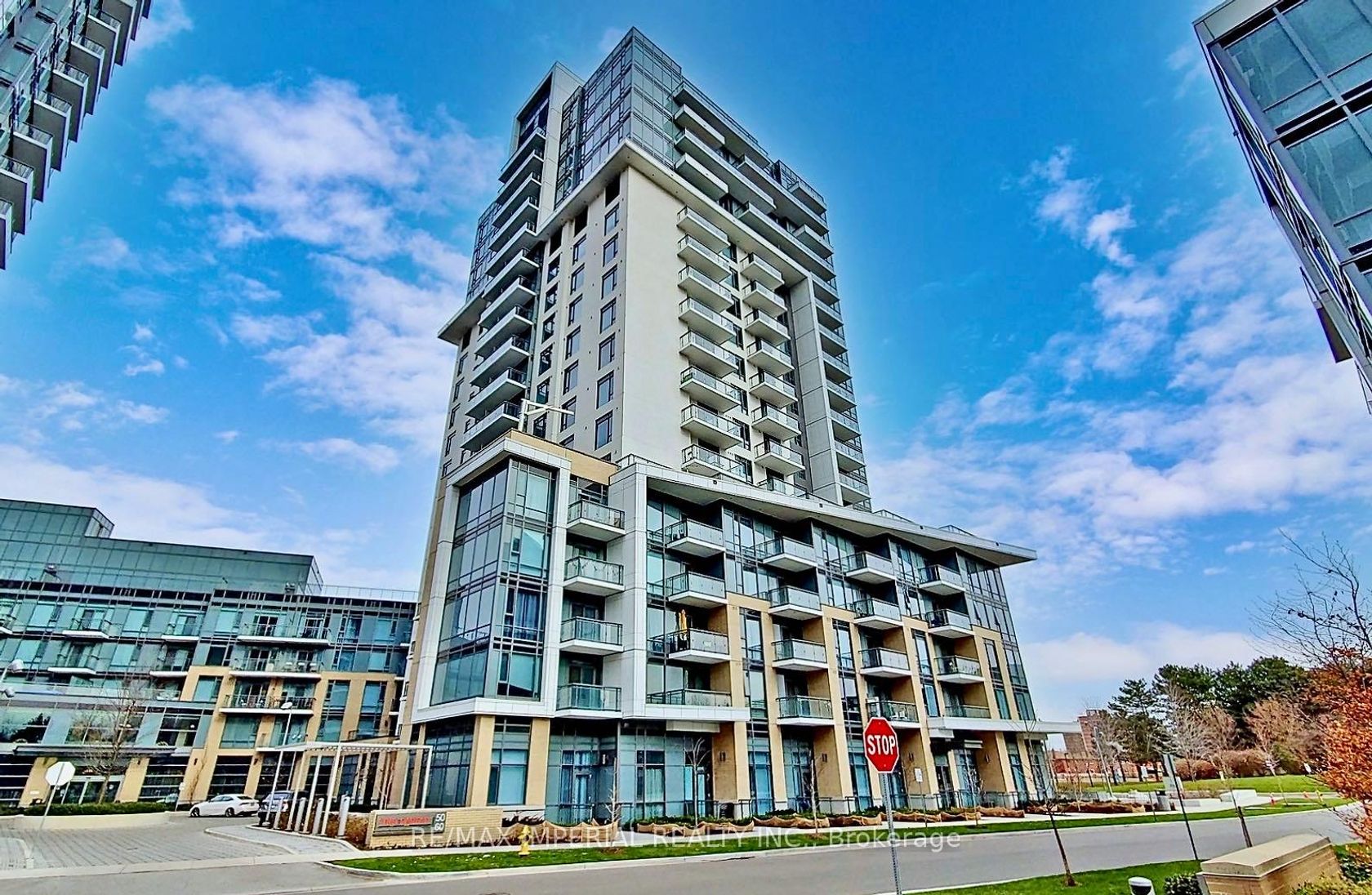
$1,098,000
PH63 - 60 Ann O'reilly Road
Henry Farm
Toronto
basic info
3 Bedrooms, 3 Bathrooms
Size: 1,200 sqft
MLS #: C12382936
Property Data
Built: 2020
Taxes: $4,713.75 (2024)
Levels: 19
Condo in Henry Farm, Toronto, brought to you by Loree Meneguzzi
PENTHOUSE UNIT/TANDEM PARKING FOR 2 CARS/10 FT CEILINGS. Welcome to this stunning and rarely offered penthouse unit boasting breathtaking views of the city skyline and offering 3 spacious bedrooms, 3 bathrooms, and a generous layout spanning approx. 1,280 sqft. With 10-foot ceilings and a bright open-concept kitchen featuring quartz countertops an a seek tile backsplash, the home is both functional and stylish. Enjoy seamless indoor-outdoor living with two walkouts to an expansive private balcony, equipped with motorized shades on all windows for your convenience. This unit includes a tandem parking space for TWO [2] vehicles and a locker for extra storage. Close to Fairview Mall, groceries, restaurants, HWY 404/401, subway, public library and rec./community centre, etc. Public transit is at your doorstep. Enjoy access to a range of premium amenities, including Concierge, outdoor patio, pool, gym, party room, theatre and more. Don't miss this rare opportunity to own a unique penthouse in a prime Toronto location!
Listed by RE/MAX IMPERIAL REALTY INC..
 Brought to you by your friendly REALTORS® through the MLS® System, courtesy of Brixwork for your convenience.
Brought to you by your friendly REALTORS® through the MLS® System, courtesy of Brixwork for your convenience.
Disclaimer: This representation is based in whole or in part on data generated by the Brampton Real Estate Board, Durham Region Association of REALTORS®, Mississauga Real Estate Board, The Oakville, Milton and District Real Estate Board and the Toronto Real Estate Board which assumes no responsibility for its accuracy.
Want To Know More?
Contact Loree now to learn more about this listing, or arrange a showing.
specifications
| type: | Condo |
| style: | Apartment |
| taxes: | $4,713.75 (2024) |
| maintenance: | $1,424.03 |
| bedrooms: | 3 |
| bathrooms: | 3 |
| levels: | 19 storeys |
| sqft: | 1,200 sqft |
| view: | Clear |
| parking: | 2 Underground |
