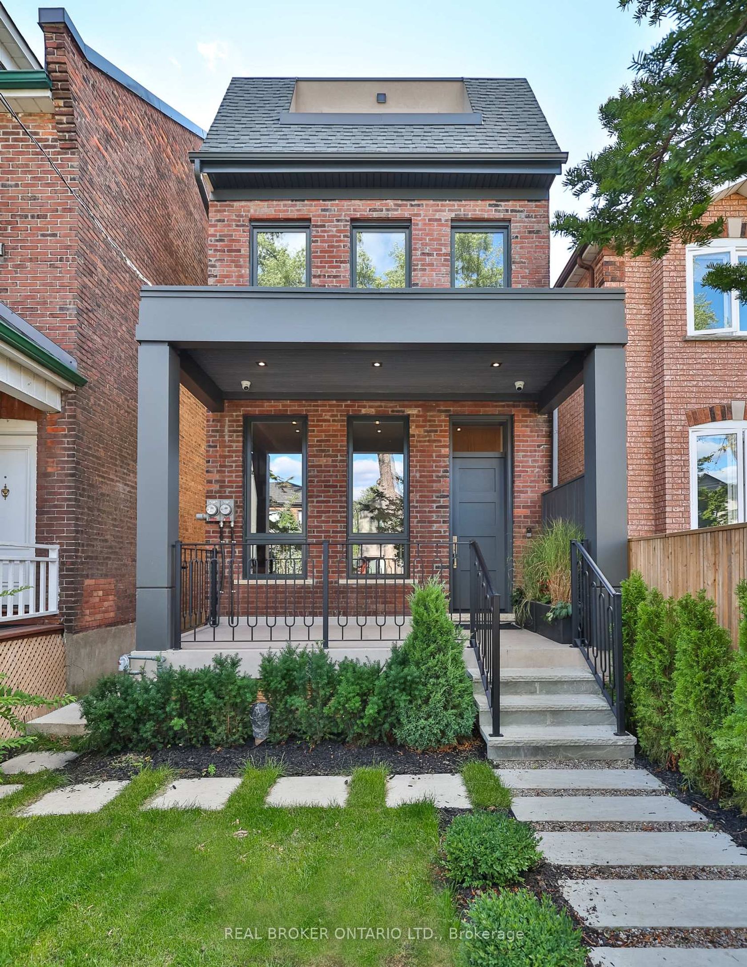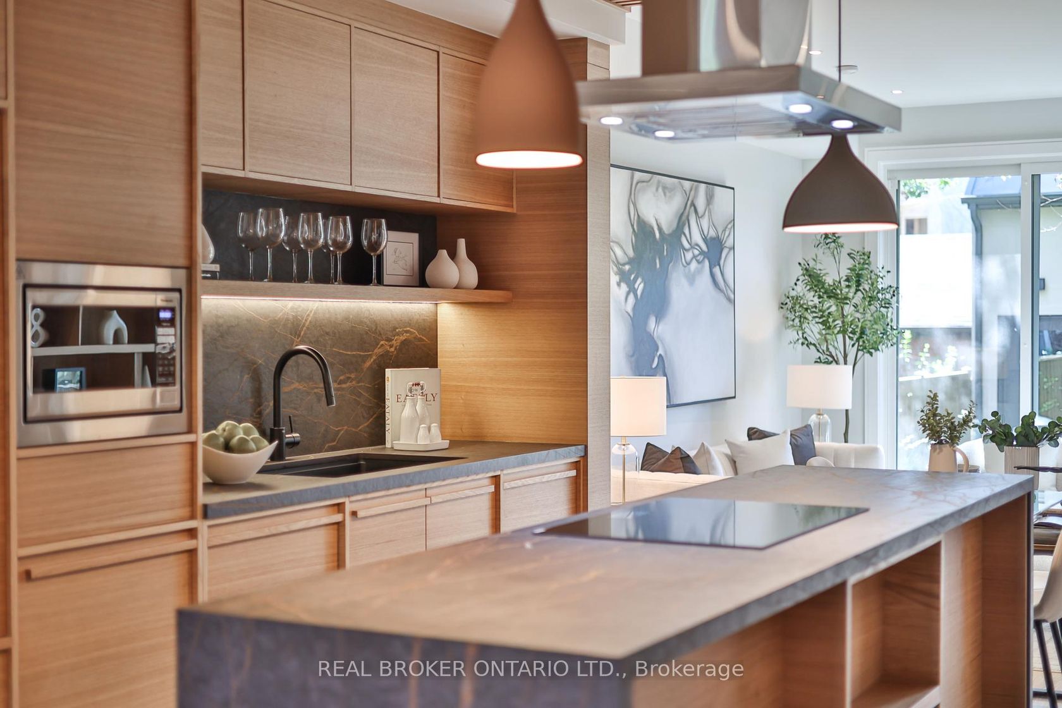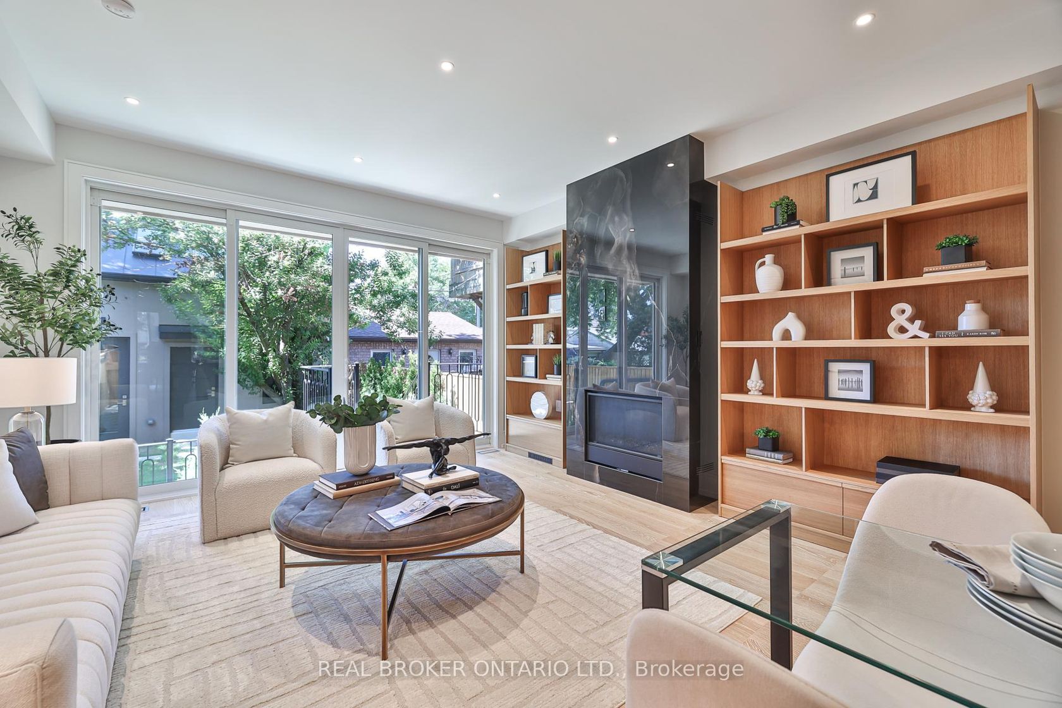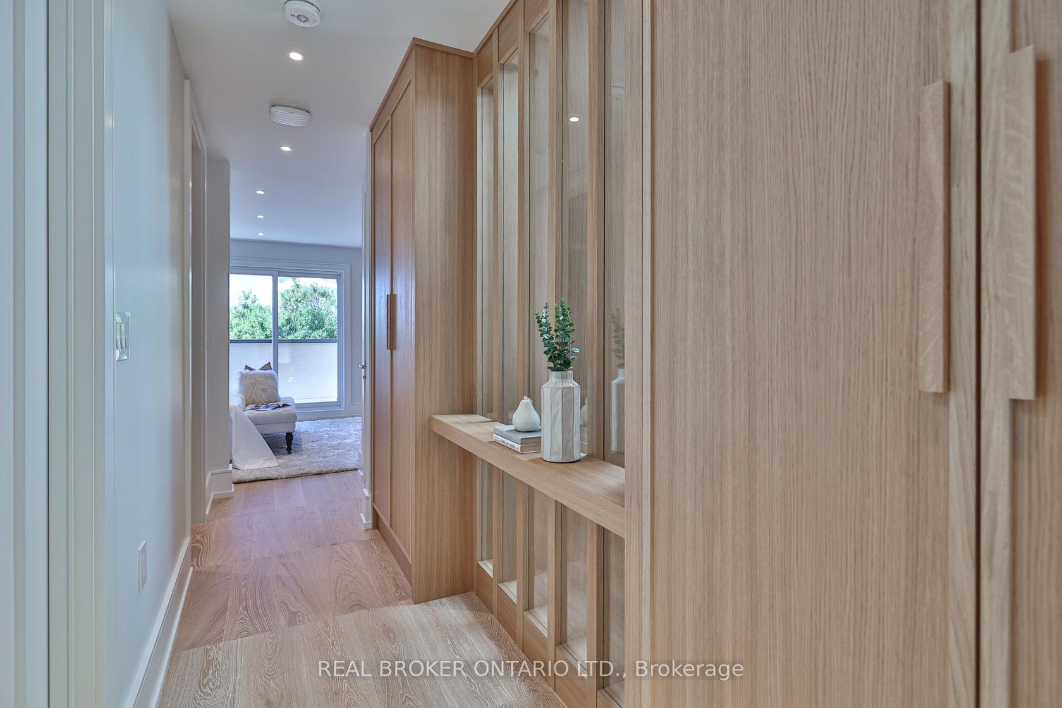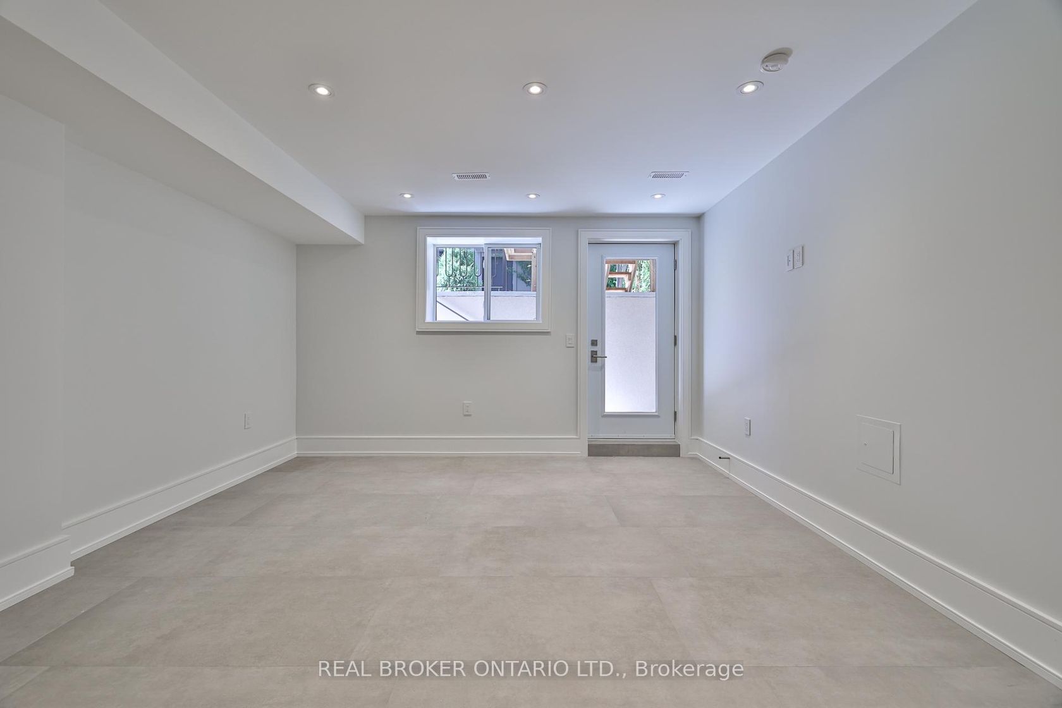444 Roxton Road, Little Italy, Toronto (C12389595)
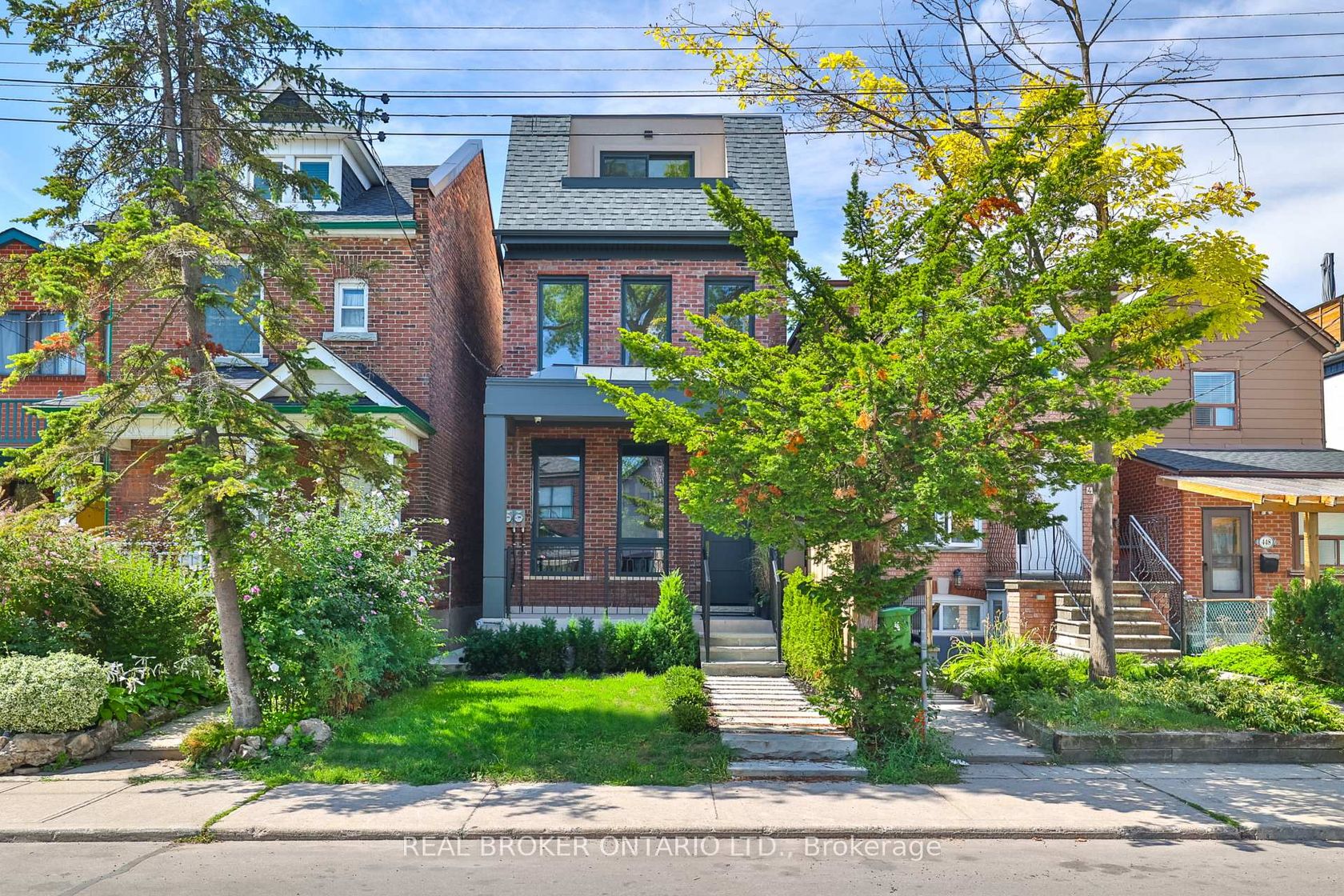
$3,690,000
444 Roxton Road
Little Italy
Toronto
basic info
6 Bedrooms, 7 Bathrooms
Size: 3,000 sqft
Lot: 2,500 sqft
(20.00 ft X 125.00 ft)
MLS #: C12389595
Property Data
Taxes: $6,917 (2024)
Parking: 1 Detached
Virtual Tour
Detached in Little Italy, Toronto, brought to you by Loree Meneguzzi
In the heart of the city yet set within a quiet, tree-lined neighborhood, this fully renovated 4,200 square foot residence captures the best of both worlds. Every inch has been reimagined from top to bottom with modern finishes and timeless style, creating a home that is both sophisticated and welcoming. High ceilings and light-filled spaces set the tone, while the thoughtful design ensures seamless flow and effortless living. The interiors showcase refined craftsmanship throughout, from the beautifully redesigned kitchen with premium details to versatile spaces that adapt to both entertaining and everyday life. Upstairs, spacious bedrooms feature spa-inspired bathrooms and generous storage, while landscaped outdoor spaces offer a serene backdrop for relaxation just steps from the city's energy. At the rear, a stunning two-storey laneway home further enhances the property's prestige and flexibility. With its own entrance, secure garage, and a bright one-bedroom suite complete with kitchen and bath, it is ideal for multi-generational living, guest accommodations, a private workspace, or valuable income potential. Everything the city has to offer, from acclaimed restaurants and neighbourhood parks to convenient grocery stores and public transit, is just steps from your door. Together, the main residence and laneway home present a rare opportunity where luxury, location, and lifestyle converge in perfect harmony.
Listed by REAL BROKER ONTARIO LTD..
 Brought to you by your friendly REALTORS® through the MLS® System, courtesy of Brixwork for your convenience.
Brought to you by your friendly REALTORS® through the MLS® System, courtesy of Brixwork for your convenience.
Disclaimer: This representation is based in whole or in part on data generated by the Brampton Real Estate Board, Durham Region Association of REALTORS®, Mississauga Real Estate Board, The Oakville, Milton and District Real Estate Board and the Toronto Real Estate Board which assumes no responsibility for its accuracy.
Want To Know More?
Contact Loree now to learn more about this listing, or arrange a showing.
specifications
| type: | Detached |
| style: | 3-Storey |
| taxes: | $6,917 (2024) |
| bedrooms: | 6 |
| bathrooms: | 7 |
| frontage: | 20.00 ft |
| lot: | 2,500 sqft |
| sqft: | 3,000 sqft |
| view: | City, Clear, Downtown, Skyline |
| parking: | 1 Detached |

