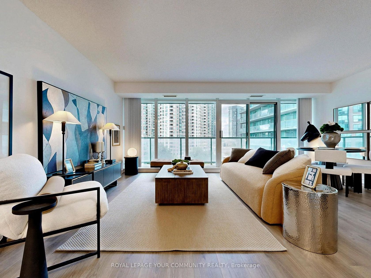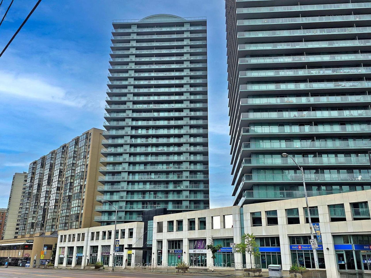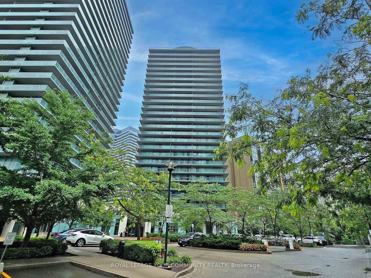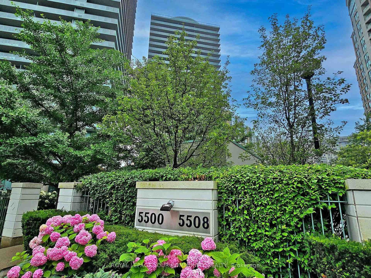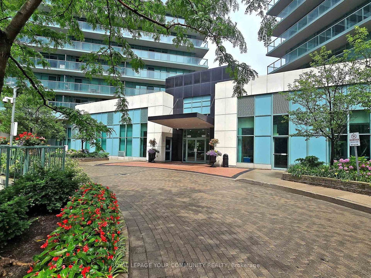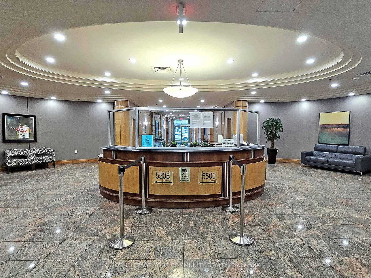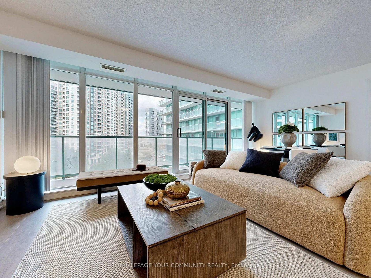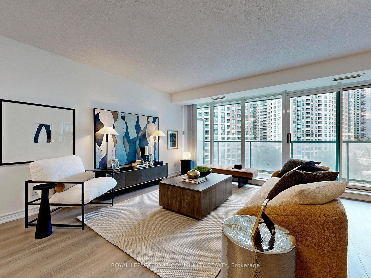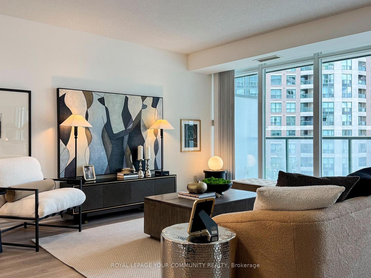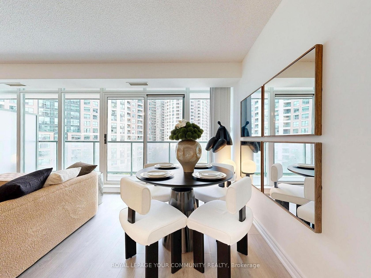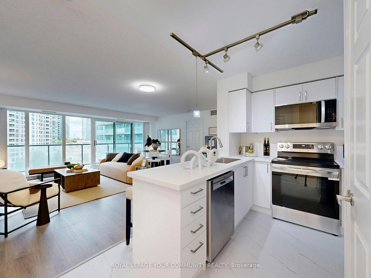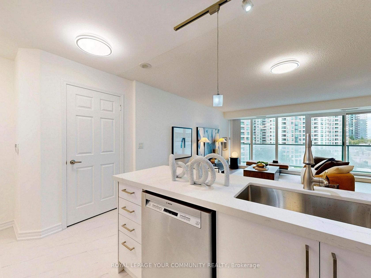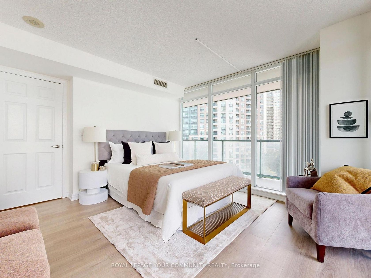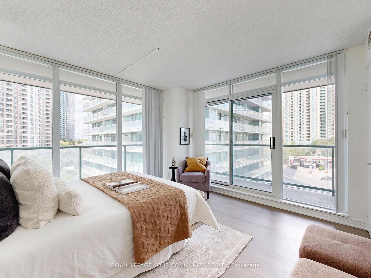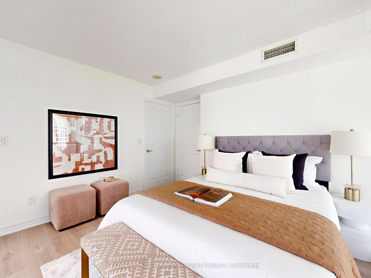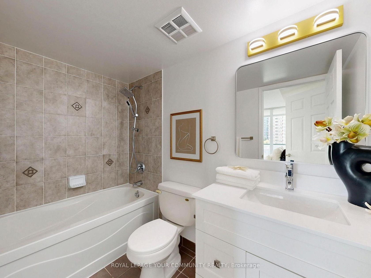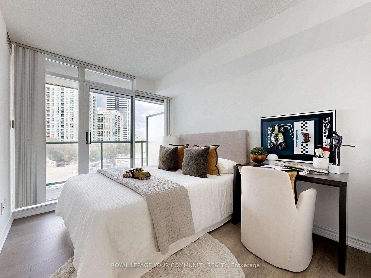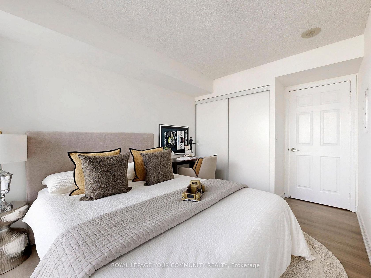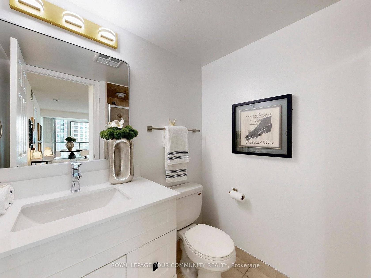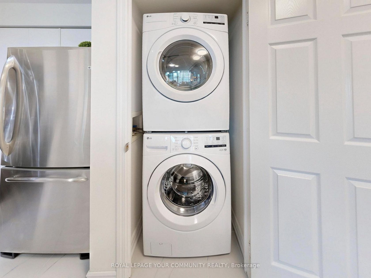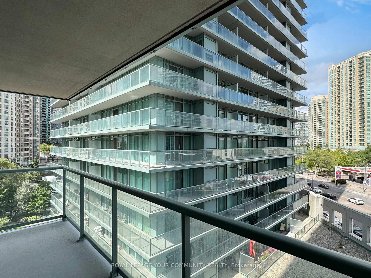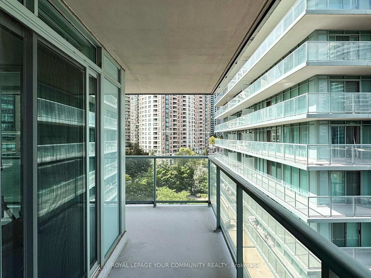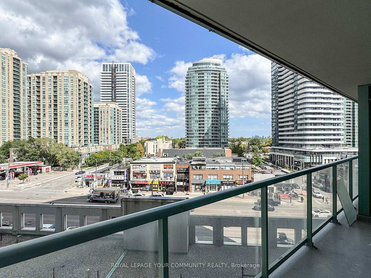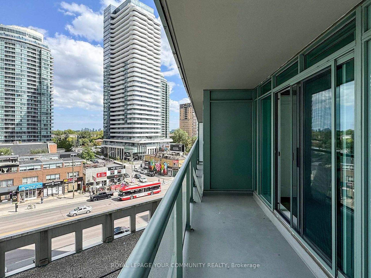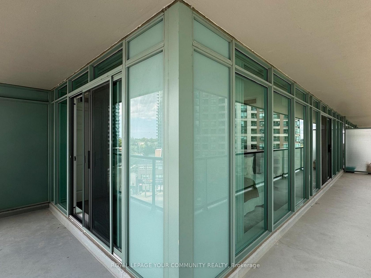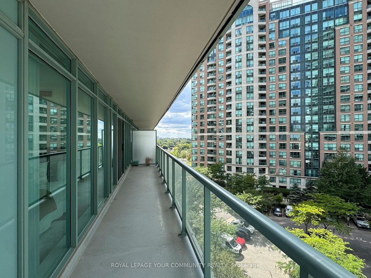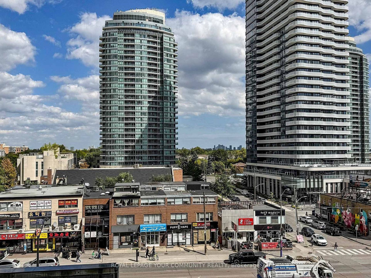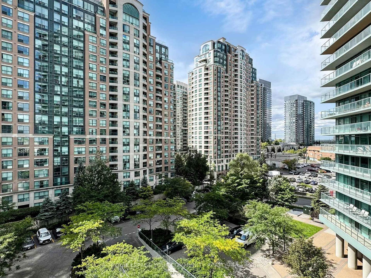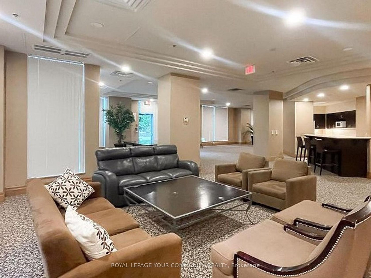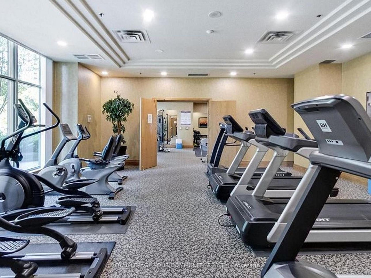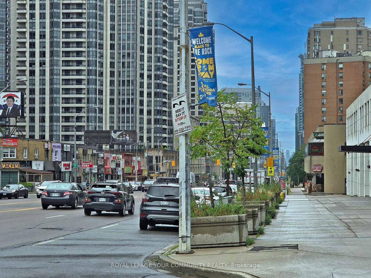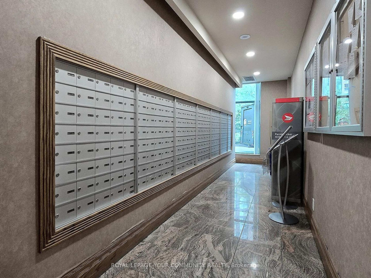610 - 5500 Yonge Street, Willowdale West, Toronto (C12391638)
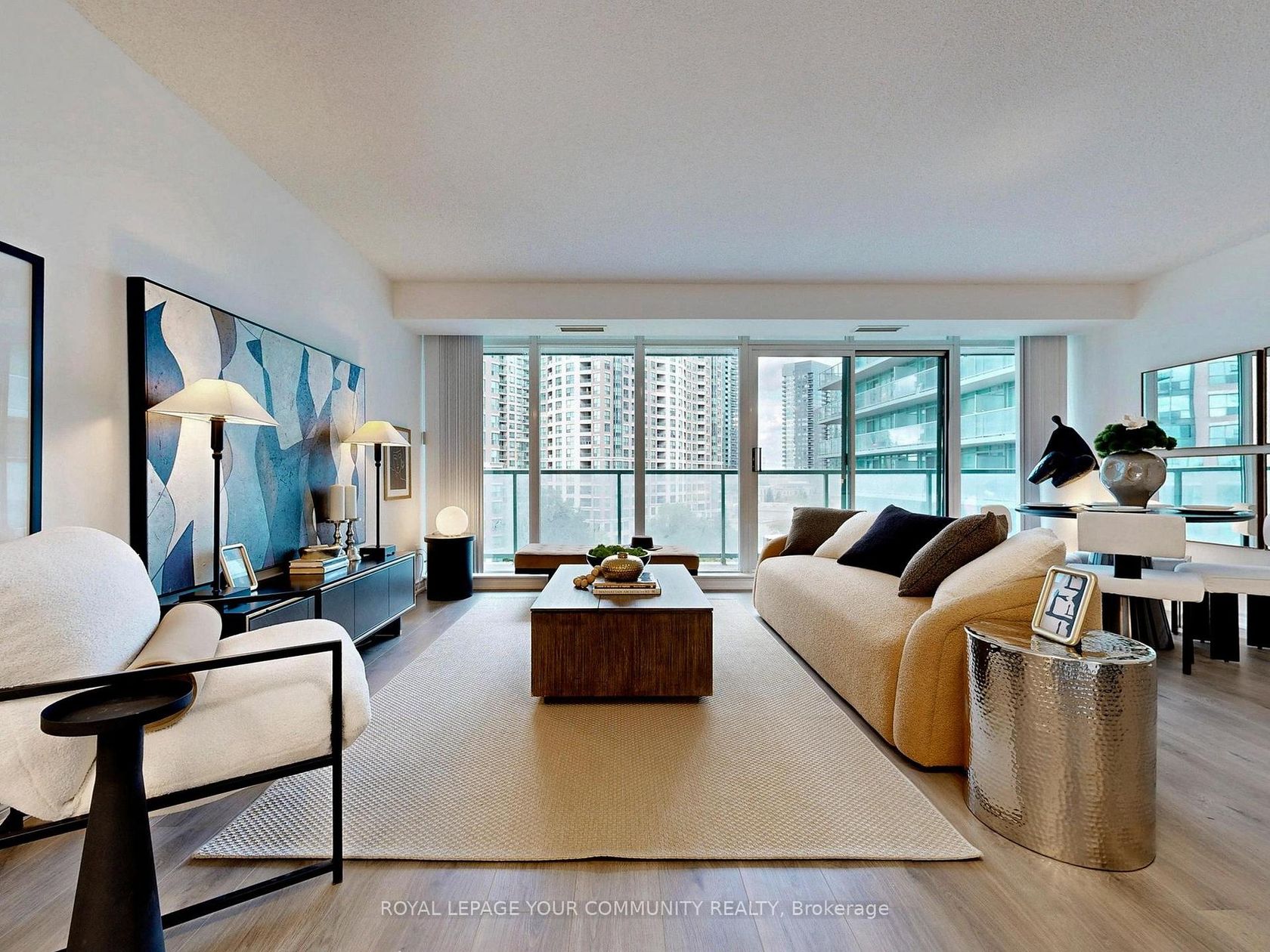
$779,000
610 - 5500 Yonge Street
Willowdale West
Toronto
basic info
2 Bedrooms, 2 Bathrooms
Size: 900 sqft
MLS #: C12391638
Property Data
Taxes: $3,225.95 (2025)
Levels: 6
Virtual Tour
Condo in Willowdale West, Toronto, brought to you by Loree Meneguzzi
Renovated SE corner unit at Pulse Condos by Pemberton! One of the largest & best floor plans in the building-approx. 950 sq. ft. interior + rare 275 sq. ft. wrap-around balcony. Bright 2 Bed, 2 Bath with unobstructed SE views. Fully upgraded with brand new microwave hood fan, stove, washer & dryer, new kitchen tile floor, new laminate flooring throughout, new quartz countertops in kitchen & baths, and new cabinets. Open-concept layout, modern kitchen with backsplash, undermount sink & stainless steel appliances. Updated bathrooms & generous storage. Includes 1 parking & 1 locker. Well-managed building with 24-hr concierge, gym, party/meeting rooms, rooftop BBQ area. Prime location-steps to Yonge & Finch Subway, GO, YRT, shops, restaurants, parks & easy access to Hwy 401. Just move in & enjoy!
Listed by ROYAL LEPAGE YOUR COMMUNITY REALTY.
 Brought to you by your friendly REALTORS® through the MLS® System, courtesy of Brixwork for your convenience.
Brought to you by your friendly REALTORS® through the MLS® System, courtesy of Brixwork for your convenience.
Disclaimer: This representation is based in whole or in part on data generated by the Brampton Real Estate Board, Durham Region Association of REALTORS®, Mississauga Real Estate Board, The Oakville, Milton and District Real Estate Board and the Toronto Real Estate Board which assumes no responsibility for its accuracy.
Want To Know More?
Contact Loree now to learn more about this listing, or arrange a showing.
specifications
| type: | Condo |
| style: | Apartment |
| taxes: | $3,225.95 (2025) |
| maintenance: | $761.07 |
| bedrooms: | 2 |
| bathrooms: | 2 |
| levels: | 6 storeys |
| sqft: | 900 sqft |
| parking: | 1 Underground |
