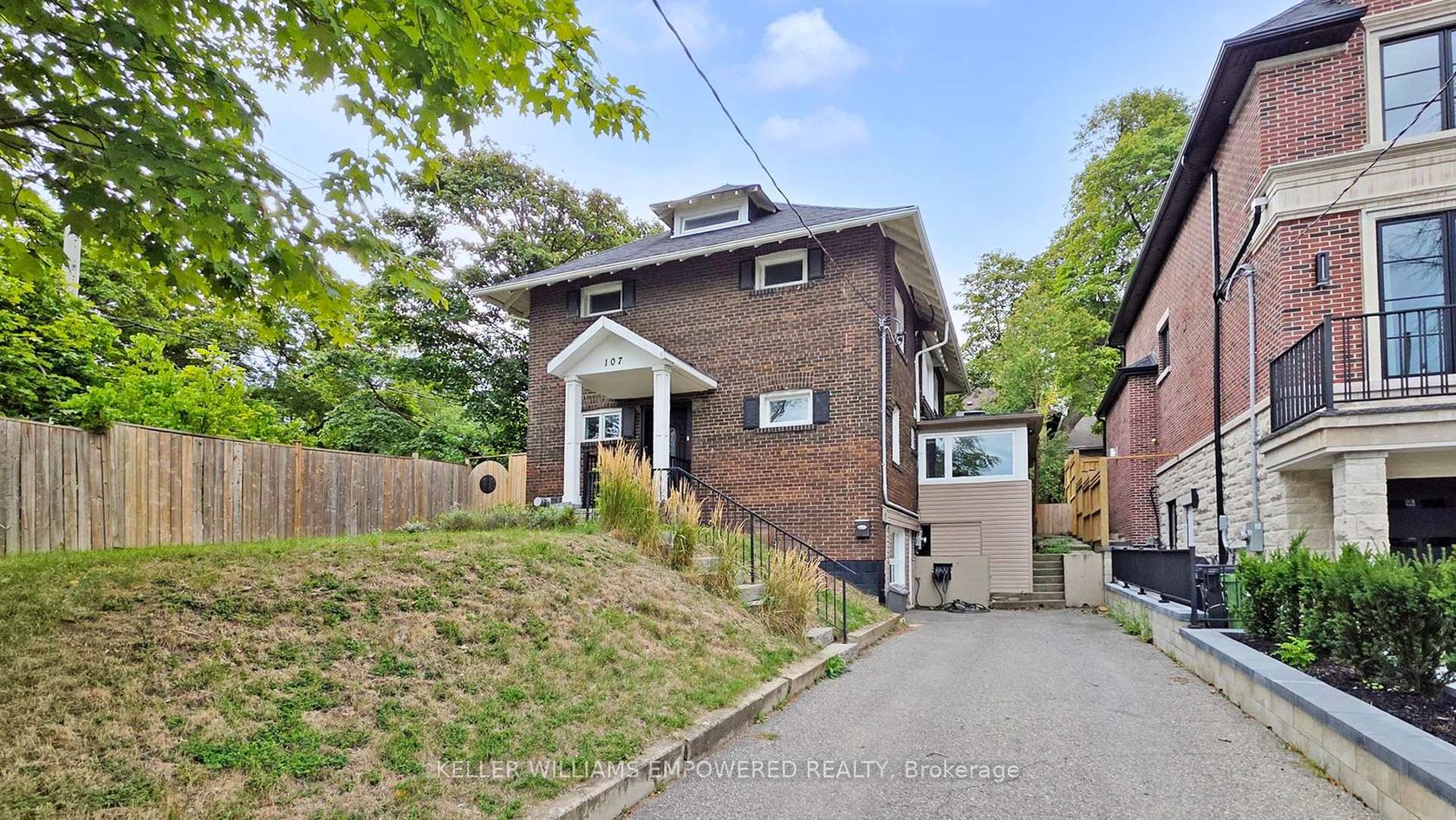107 Lawrence Crescent, Lawrence Park South, Toronto (C12392635)

$2,690,000
107 Lawrence Crescent
Lawrence Park South
Toronto
basic info
4 Bedrooms, 5 Bathrooms
Size: 3,000 sqft
Lot: 6,000 sqft
(50.00 ft X 120.00 ft)
MLS #: C12392635
Property Data
Built: 5199
Taxes: $10,393 (2024)
Parking: 3 Parking(s)
Virtual Tour
Detached in Lawrence Park South, Toronto, brought to you by Loree Meneguzzi
Nestled in the heart of prestigious Lawrence Park, this beautifully renovated 2.5-storey home offers approximately 3,400 sq. ft. of refined living space, featuring hardwood flooring on the main and second floors, smooth ceilings, pot lights, and a classic oak staircase. The second floor hosts three spacious bedrooms, including a serene primary suite with a 4-piece ensuite and walk-in closet, while the third floor offers a private retreat with laminate flooring, a bedroom, and a 3-piece bath ideal for a home office or children's play area. The upgraded kitchen boasts granite countertops, a stylish backsplash, and an eat-in breakfast bar, complemented by a sun-filled solarium and a finished walk-out basement with potential for a kitchen and laundry perfect for an in-law suite. A long private driveway adds everyday convenience. With a Walk Score and Transit Score of 80, enjoy the best of urban living just steps from Lawrence Subway Station, Sunnybrook Hospital, top-rated schools, scenic trails, and the vibrant shops and dining along Yonge Street. *Some images have been virtually staged to help illustrate the potential use and layout of the space. No modifications have been made to the structure or layout.*
Listed by KELLER WILLIAMS EMPOWERED REALTY.
 Brought to you by your friendly REALTORS® through the MLS® System, courtesy of Brixwork for your convenience.
Brought to you by your friendly REALTORS® through the MLS® System, courtesy of Brixwork for your convenience.
Disclaimer: This representation is based in whole or in part on data generated by the Brampton Real Estate Board, Durham Region Association of REALTORS®, Mississauga Real Estate Board, The Oakville, Milton and District Real Estate Board and the Toronto Real Estate Board which assumes no responsibility for its accuracy.
Want To Know More?
Contact Loree now to learn more about this listing, or arrange a showing.
specifications
| type: | Detached |
| style: | 2 1/2 Storey |
| taxes: | $10,393 (2024) |
| bedrooms: | 4 |
| bathrooms: | 5 |
| frontage: | 50.00 ft |
| lot: | 6,000 sqft |
| sqft: | 3,000 sqft |
| parking: | 3 Parking(s) |
























































































