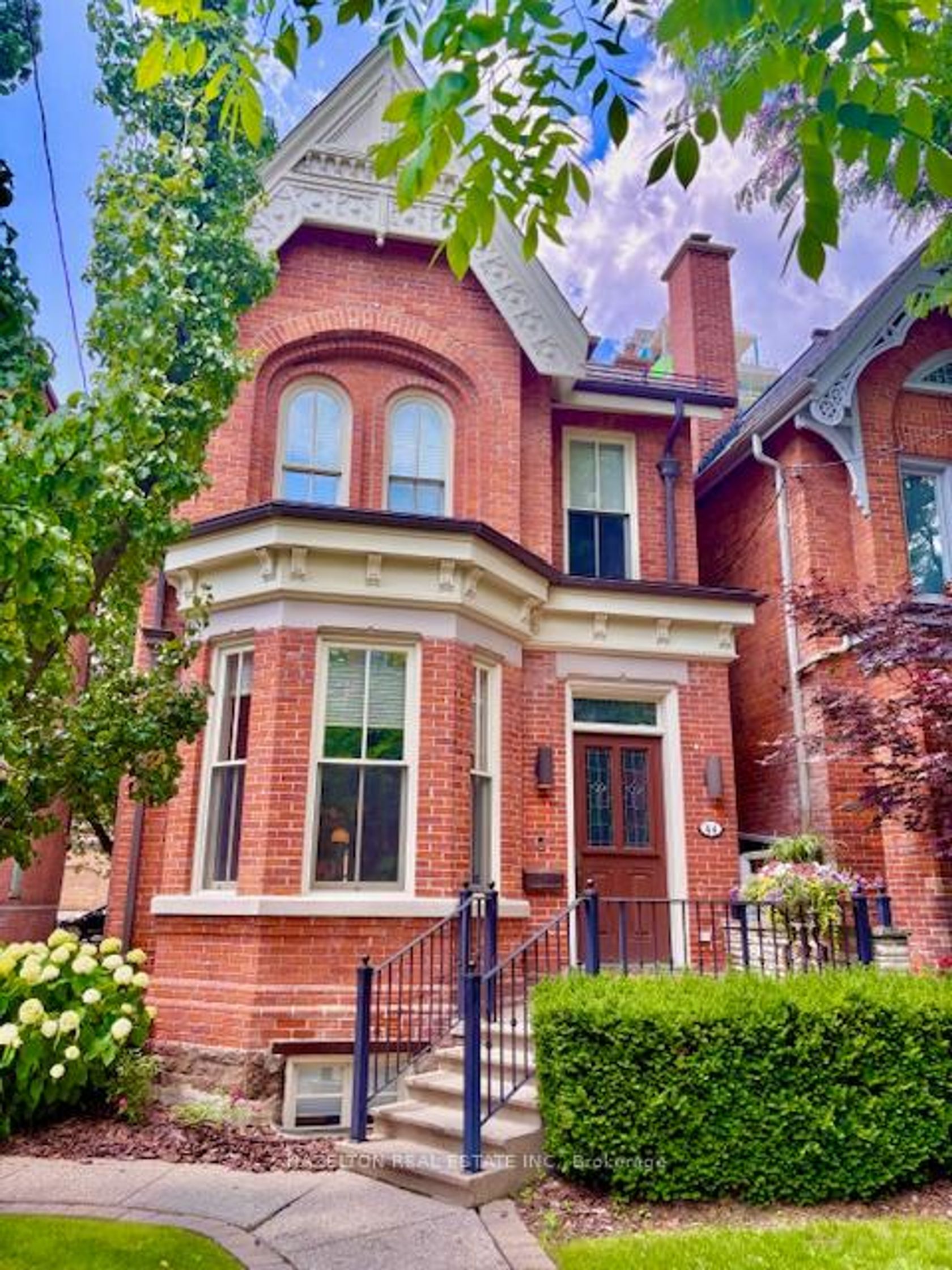44 Hazelton Avenue, Annex, Toronto (C12396240)

$7,770,000
44 Hazelton Avenue
Annex
Toronto
basic info
4 Bedrooms, 4 Bathrooms
Size: 2,500 sqft
Lot: 4,277 sqft
(26.14 ft X 166.27 ft)
MLS #: C12396240
Property Data
Taxes: $22,494.42 (2025)
Parking: 5 Detached
Virtual Tour
Detached in Annex, Toronto, brought to you by Loree Meneguzzi
"Front Row Centre" Yorkville. Live in comfort and quiet serenity, in one of the few detached houses on Hazelton Ave. Majestic and beautiful this meticulously restored Victorian Mansion offers a lifestyle of Elegance and Sophistication. The exquisite Architectural details have been maintained and combined with contemporary updates and all the modern conveniences. The large Kitchen with High End Appliances and adjacent Family Room offer the perfect space for Entertaining your guests or quiet relaxation. The private Garden with SunDeck offers a serene retreat amidst the vitality and cosmopolitan nature of Yorkville. Take a short walk to some of the Finest Michelin Starred Restaurants, Hotels, designer boutiques, Art Galleries and Museums. There is a large parking area accessible through a private laneway with a one car garage (Level 2 electric car charger) and four additional parking spots for you and your guests. Talk to Listing Agent for report on Change of Use to a Medical Clinic or approvals for Renovations and Additions to the property.
Listed by HAZELTON REAL ESTATE INC..
 Brought to you by your friendly REALTORS® through the MLS® System, courtesy of Brixwork for your convenience.
Brought to you by your friendly REALTORS® through the MLS® System, courtesy of Brixwork for your convenience.
Disclaimer: This representation is based in whole or in part on data generated by the Brampton Real Estate Board, Durham Region Association of REALTORS®, Mississauga Real Estate Board, The Oakville, Milton and District Real Estate Board and the Toronto Real Estate Board which assumes no responsibility for its accuracy.
Want To Know More?
Contact Loree now to learn more about this listing, or arrange a showing.
specifications
| type: | Detached |
| style: | 2 1/2 Storey |
| taxes: | $22,494.42 (2025) |
| bedrooms: | 4 |
| bathrooms: | 4 |
| frontage: | 26.14 ft |
| lot: | 4,277 sqft |
| sqft: | 2,500 sqft |
| parking: | 5 Detached |






