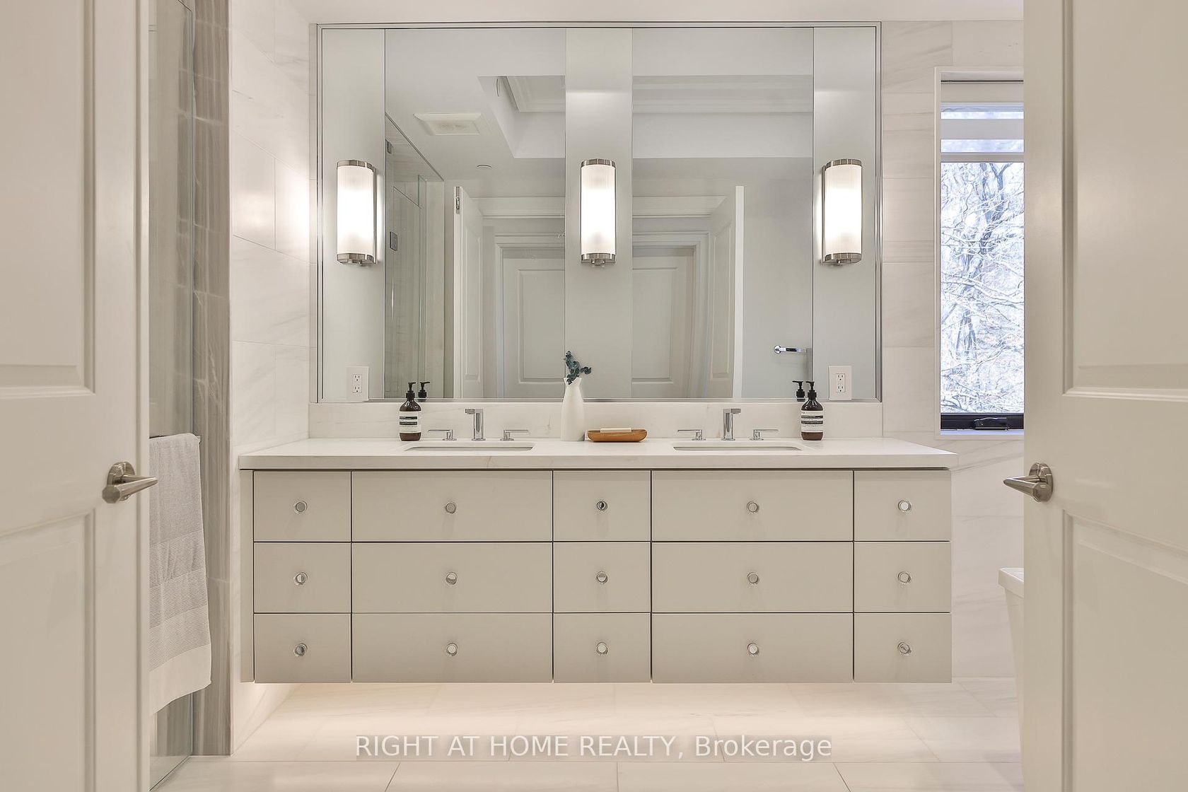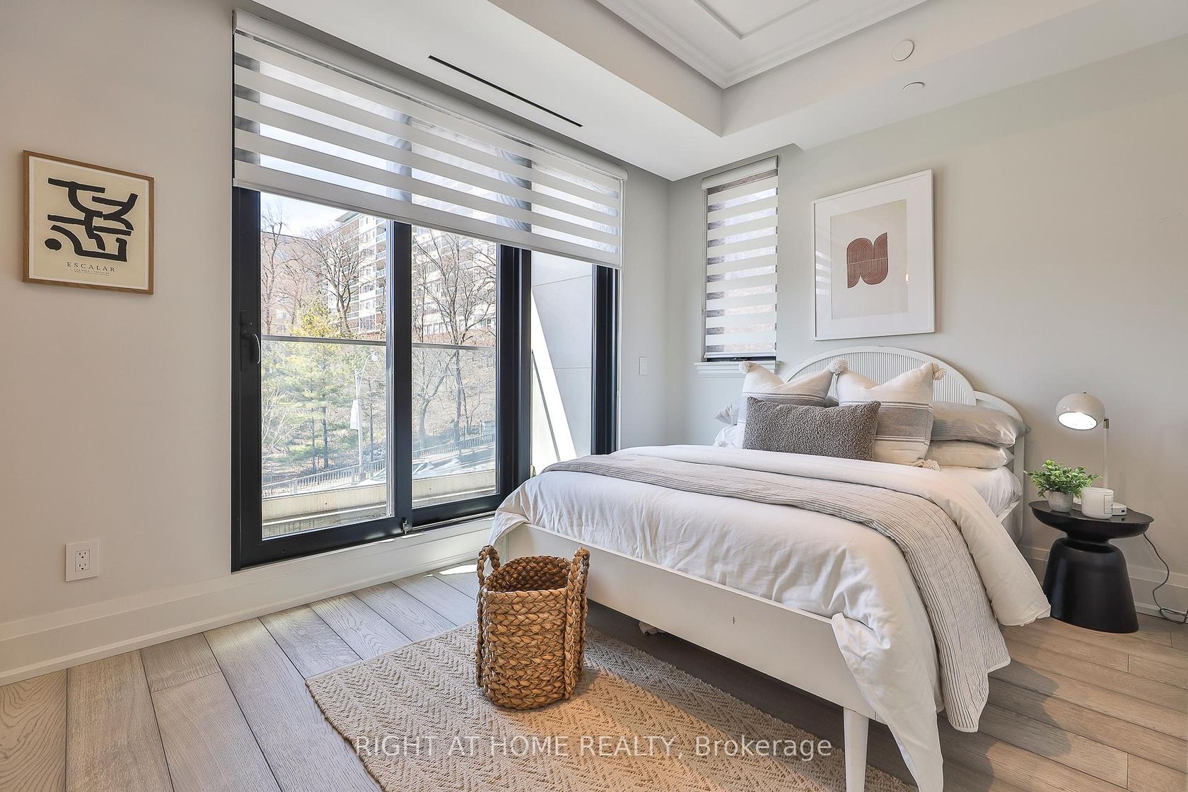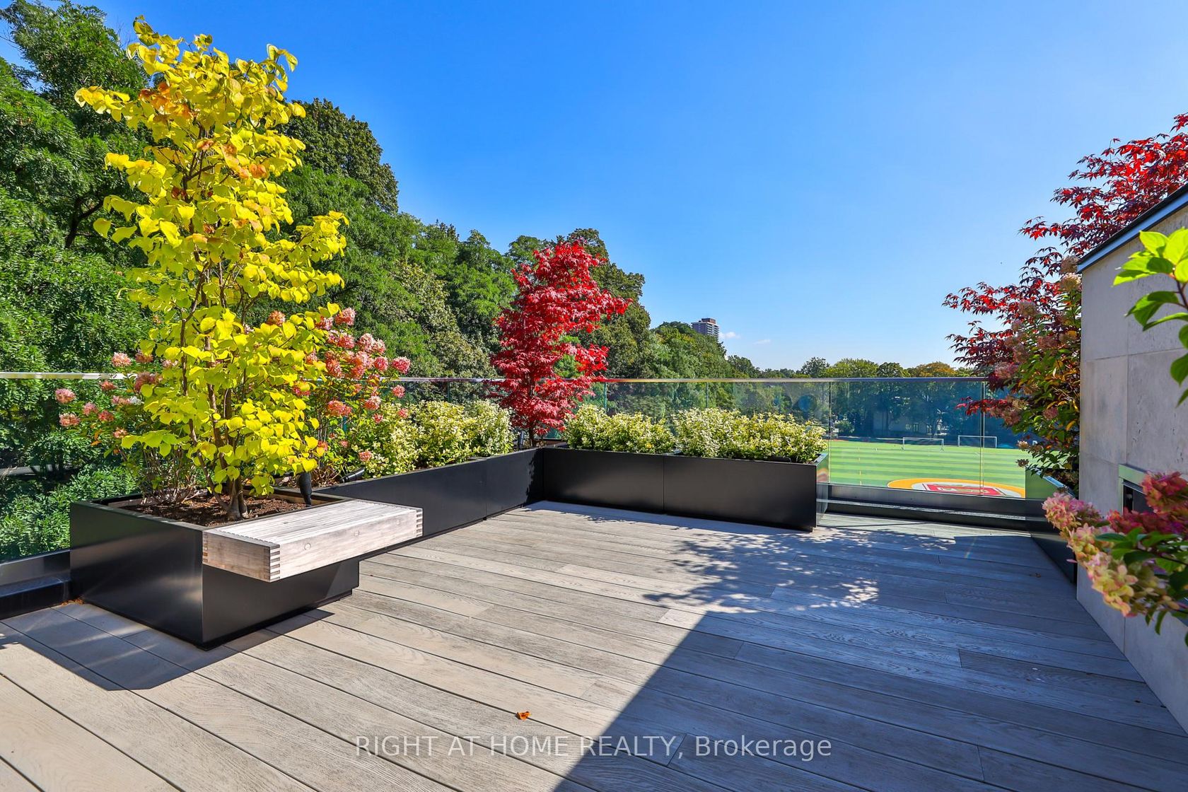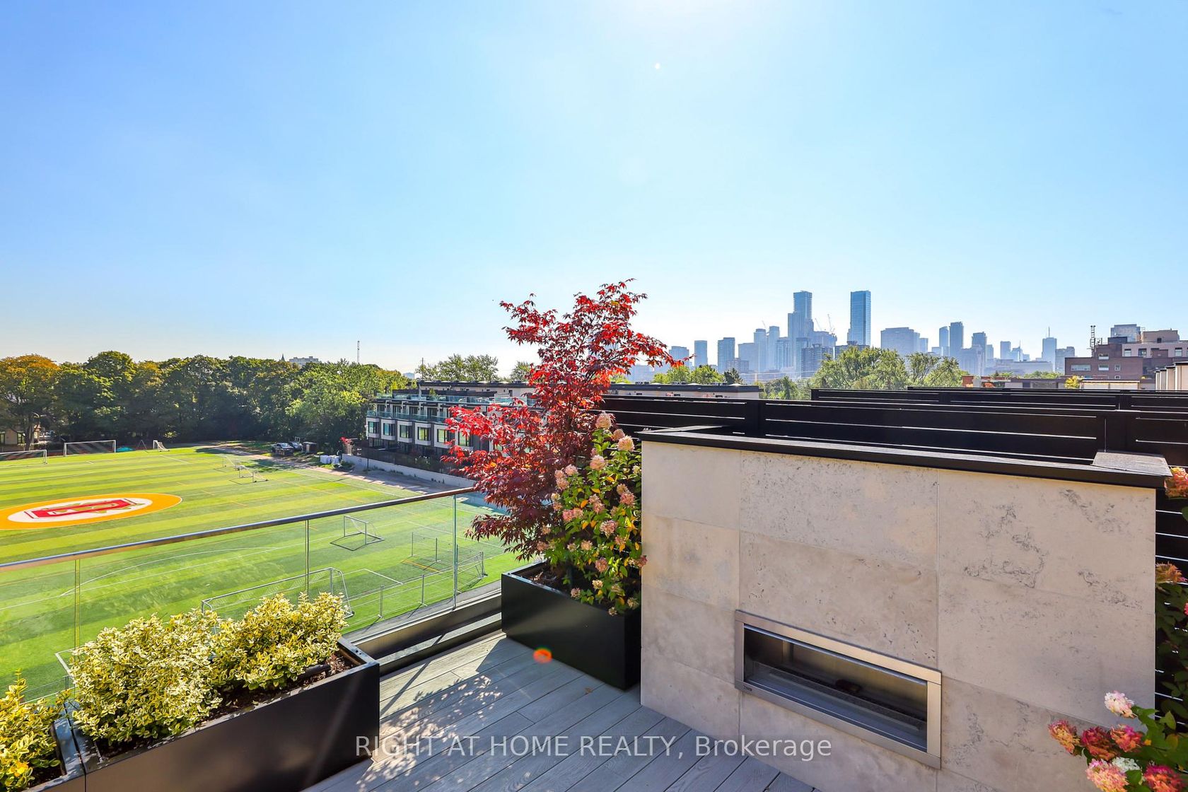363 Avenue Road, St. Clair, Toronto (C12399163)
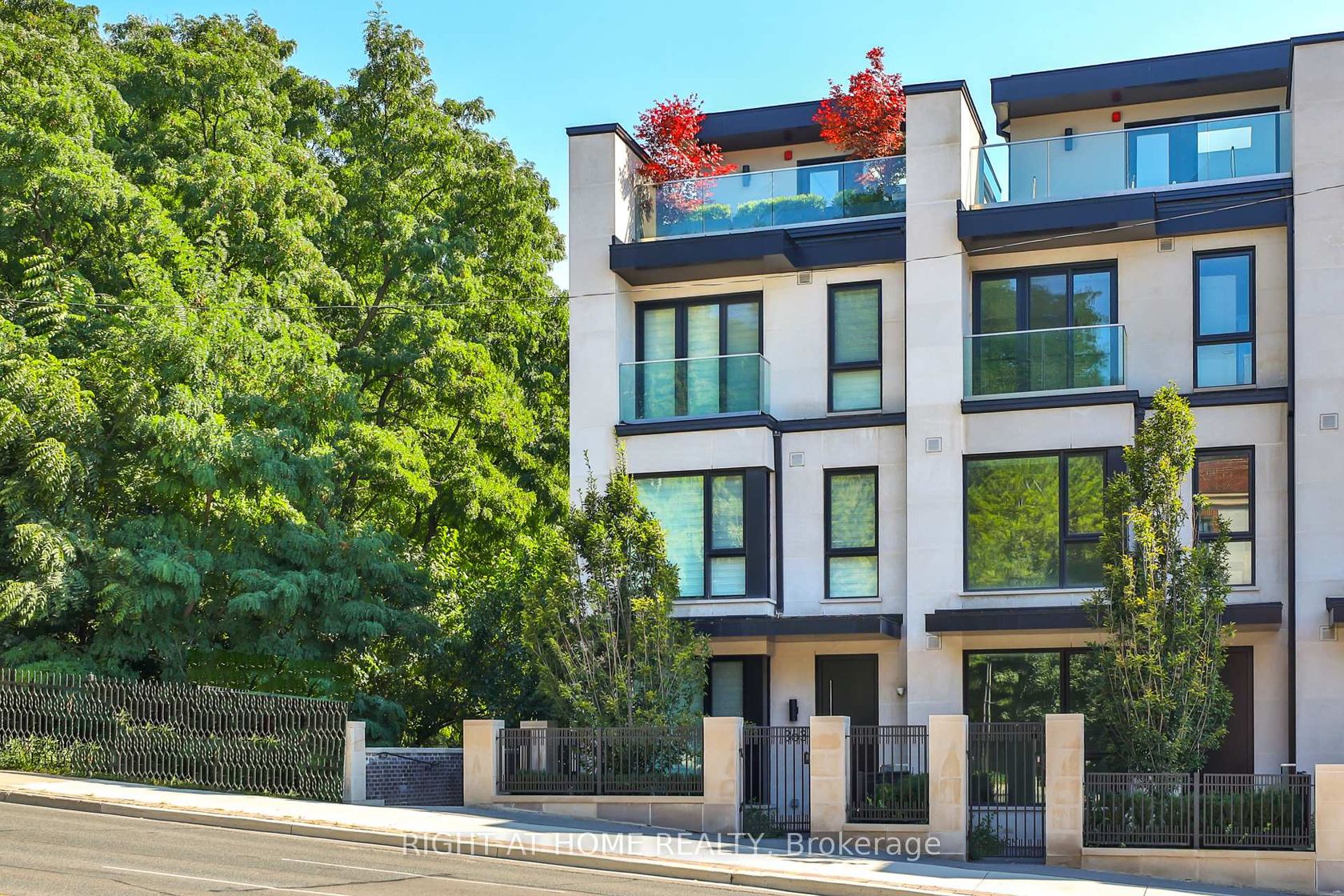
$4,195,000
363 Avenue Road
St. Clair
Toronto
basic info
4 Bedrooms, 5 Bathrooms
Size: 3,250 sqft
MLS #: C12399163
Property Data
Built: 2020
Taxes: $18,634 (2025)
Levels: 1
Townhouse in St. Clair, Toronto, brought to you by Loree Meneguzzi
A rare end townhome at the acclaimed Charbonnel. Designed by Richard Wengle with interiors by Brian Gluckstein, this elegant home is ideally located in Summerhill - moments to parks, shopping, restaurants, museums and transit. With a graceful limestone facade, this residence features almost 3,500 square feet of interior living space, plus two professionally landscaped terraces for exceptional outdoor entertaining - one from the living room and a second rooftop terrace literally nested in the trees completed with an outdoor fireplace and custom planters. Bright, stylish and impeccably designed, with 4 full bedrooms, each featuring an ensuite and a large walk-in closet. A safe and secure 2 car garage and a private elevator with access to all floors (including rooftop!). A unique end property, with windows overlooking the trees of De La Salle. 10 foot ceilings on the main level, chef's kitchen with Miele appliances and a dramatic nana-wall of glass opening entirely onto the terrace. Luxurious, convenient and low maintenance living in an outstanding location. A unique urban home.
Listed by RIGHT AT HOME REALTY.
 Brought to you by your friendly REALTORS® through the MLS® System, courtesy of Brixwork for your convenience.
Brought to you by your friendly REALTORS® through the MLS® System, courtesy of Brixwork for your convenience.
Disclaimer: This representation is based in whole or in part on data generated by the Brampton Real Estate Board, Durham Region Association of REALTORS®, Mississauga Real Estate Board, The Oakville, Milton and District Real Estate Board and the Toronto Real Estate Board which assumes no responsibility for its accuracy.
Want To Know More?
Contact Loree now to learn more about this listing, or arrange a showing.
specifications
| type: | Townhouse |
| style: | 3-Storey |
| taxes: | $18,634 (2025) |
| maintenance: | $1,716.00 |
| bedrooms: | 4 |
| bathrooms: | 5 |
| levels: | 1 storeys |
| sqft: | 3,250 sqft |
| parking: | 2 Built-In |

















