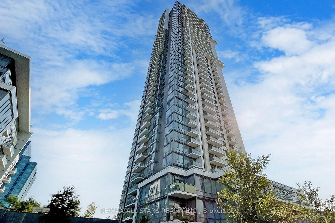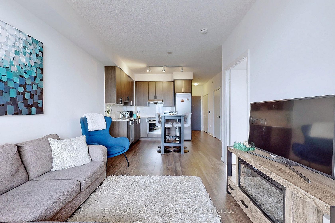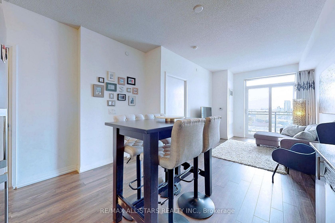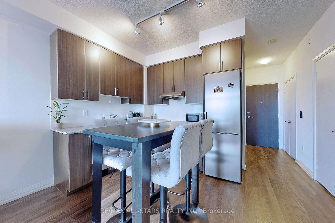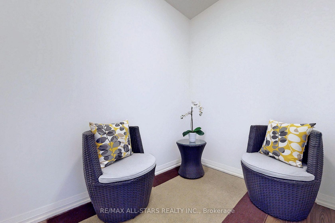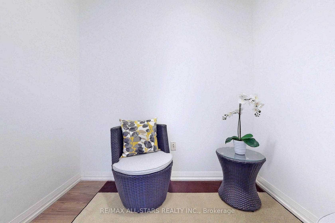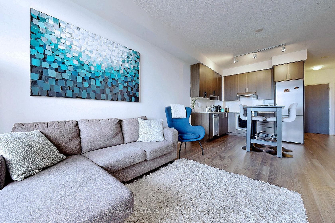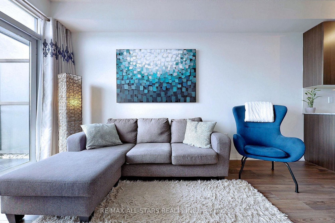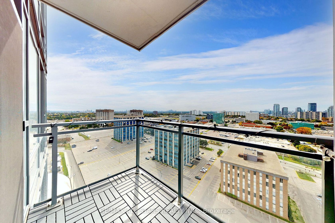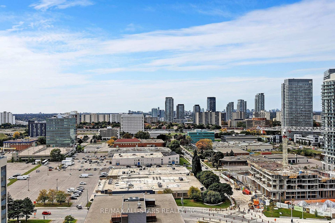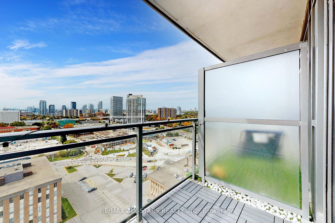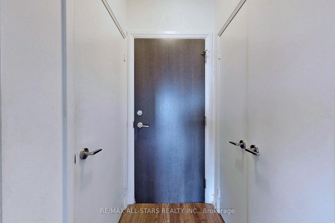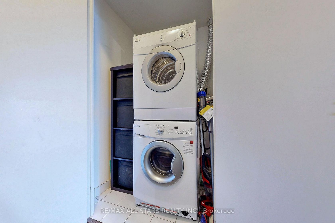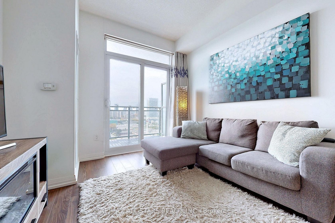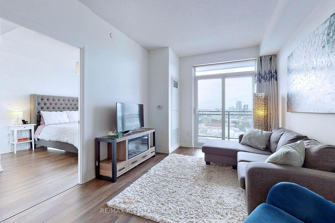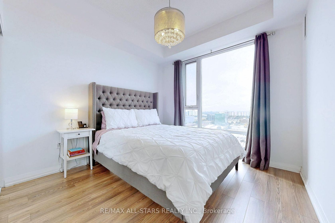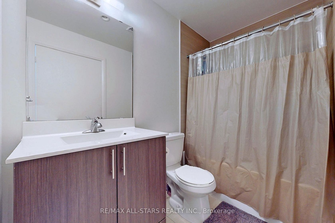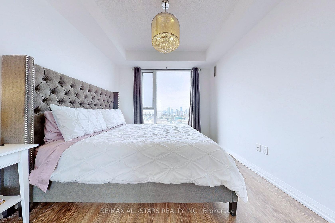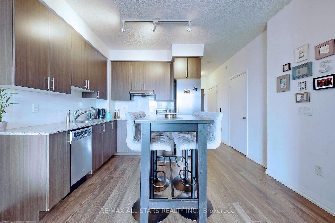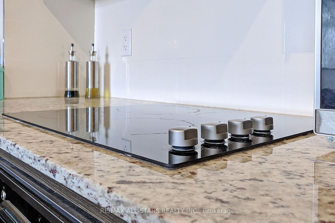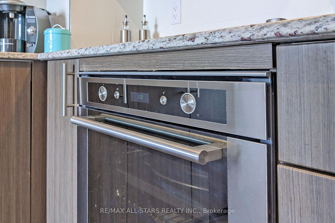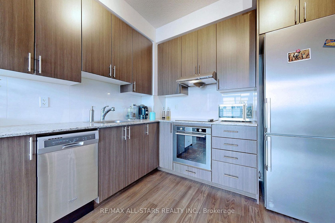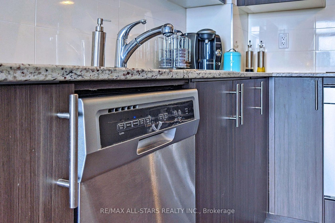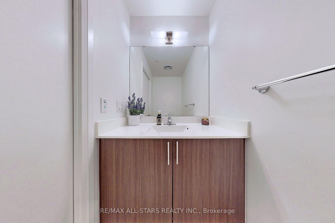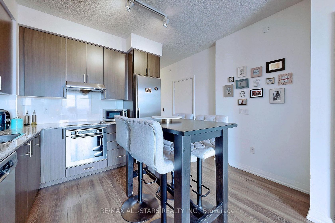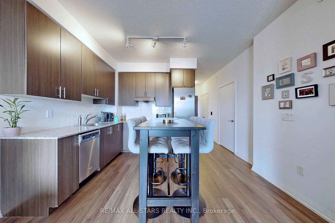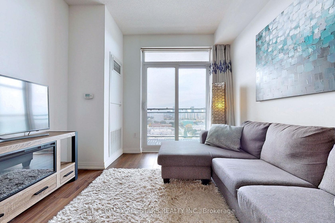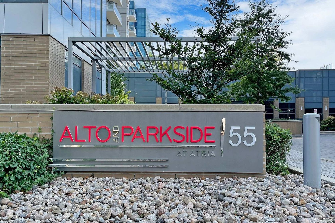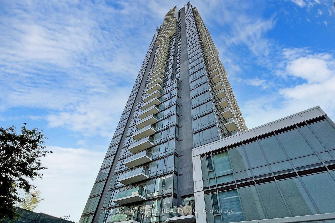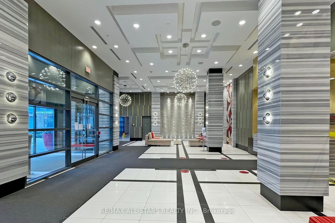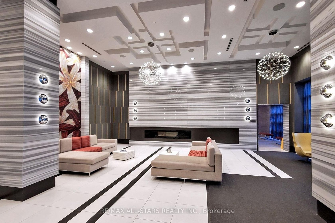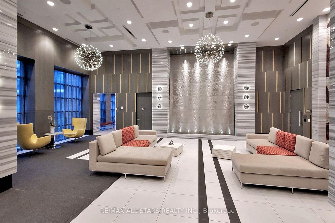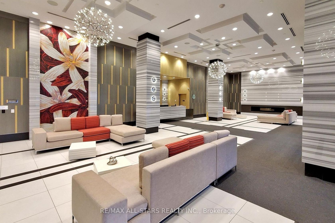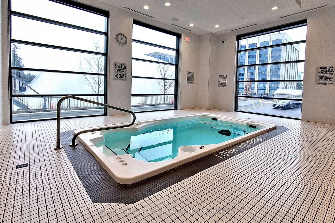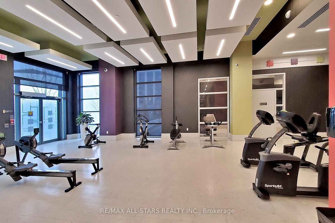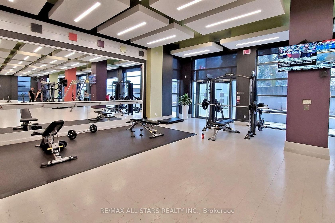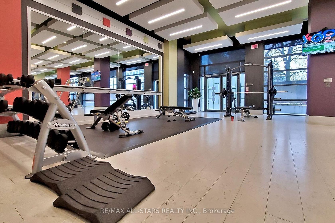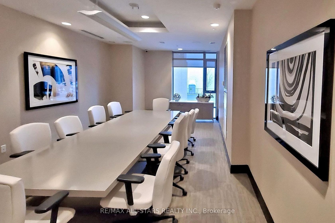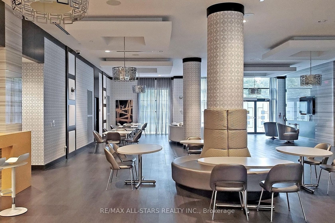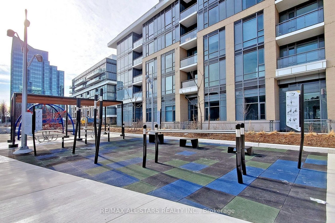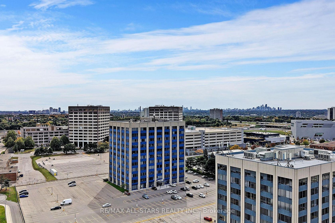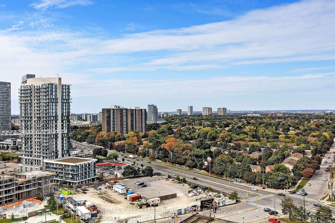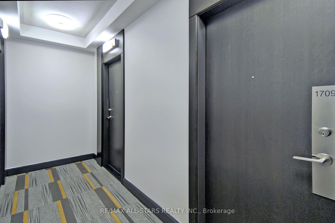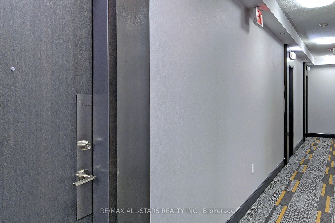1709 - 55 Ann O'Reilly Road, Henry Farm, Toronto (C12401079)
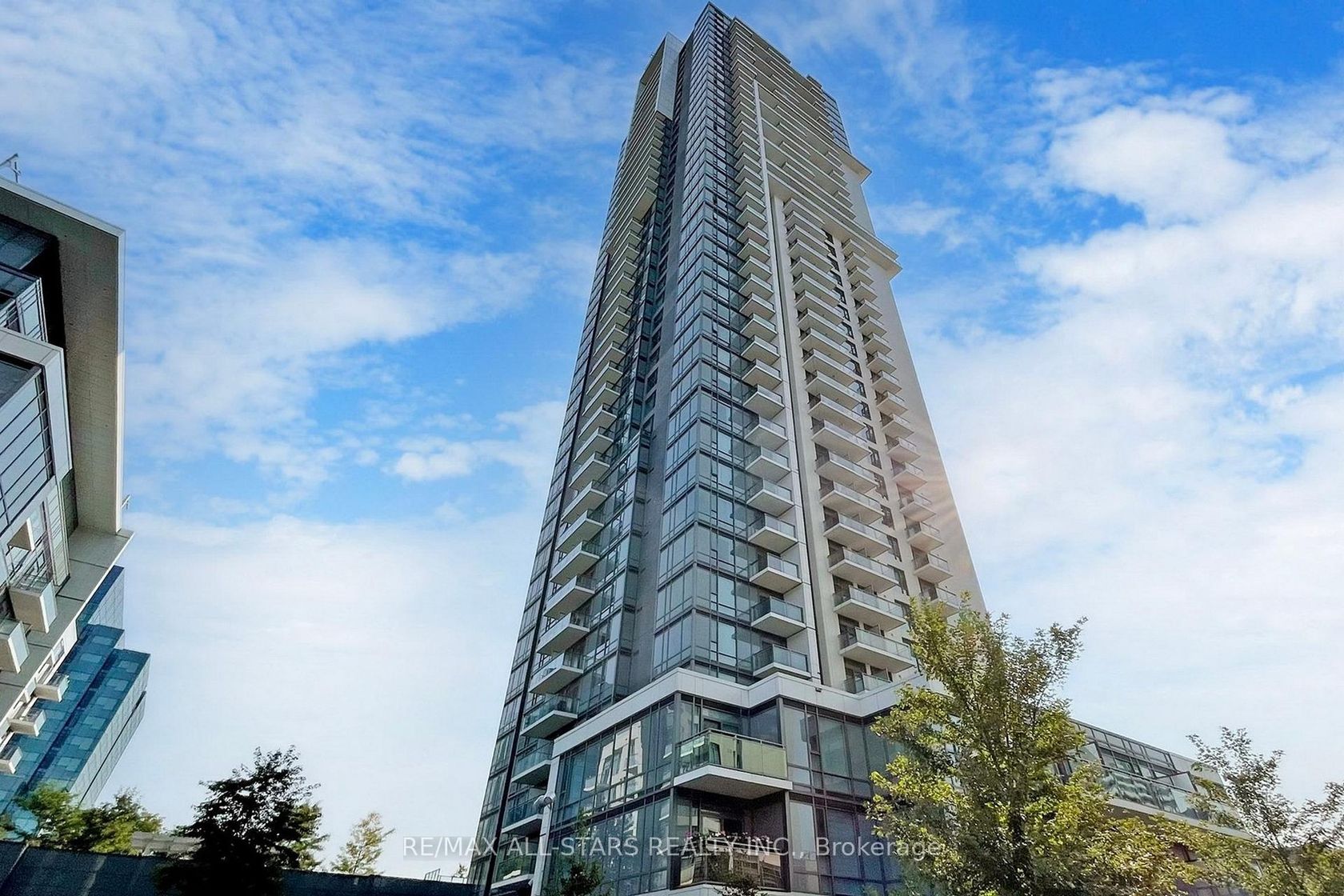
$550,000
1709 - 55 Ann O'Reilly Road
Henry Farm
Toronto
basic info
1 Bedrooms, 2 Bathrooms
Size: 600 sqft
MLS #: C12401079
Property Data
Taxes: $2,450.78 (2025)
Levels: 17
Condo in Henry Farm, Toronto, brought to you by Loree Meneguzzi
Nothing beats a Tridel Built Condo - Welcome To Alto At Atria! This spacious 1 Bedroom + Den + 1.5 Bathrooms is the perfect suite for singles, couples, professionals or investors * Functional Layout Features 9' Ceilings, Laminate Flooring Throughout, Modern Kitchen, Large Primary Bedroom With 4-Piece En-suite Bath, Open Concept Living & Dining rooms and a Separate Den - ideal as a home office or guest bedroom. In addition to the thoughtful layout, this condo offers a second convenient 2 piece bathroom. With it's large southwest facing balcony, upgraded lights and freshly painted interior, there's nothing left to do but move in. Also includes 1 owned parking conveniently located near the elevator * 5 Star Amenities include a 24 Hour Concierge, Gym, Party Room, Spa, Guest Suite, Visitors Parking & More * Incredible Location Steps To Don Mills Subway Station, Fairview Mall, Seneca College, Hospital, Highways 404, 401 & DVP, Restaurants, Shopping and all amenities needed. Buyers, this is the best time to buy a condo and this is priced for exceptional value!!
Listed by RE/MAX ALL-STARS REALTY INC..
 Brought to you by your friendly REALTORS® through the MLS® System, courtesy of Brixwork for your convenience.
Brought to you by your friendly REALTORS® through the MLS® System, courtesy of Brixwork for your convenience.
Disclaimer: This representation is based in whole or in part on data generated by the Brampton Real Estate Board, Durham Region Association of REALTORS®, Mississauga Real Estate Board, The Oakville, Milton and District Real Estate Board and the Toronto Real Estate Board which assumes no responsibility for its accuracy.
Want To Know More?
Contact Loree now to learn more about this listing, or arrange a showing.
specifications
| type: | Condo |
| style: | Apartment |
| taxes: | $2,450.78 (2025) |
| maintenance: | $444.92 |
| bedrooms: | 1 |
| bathrooms: | 2 |
| levels: | 17 storeys |
| sqft: | 600 sqft |
| parking: | 1 Underground |
