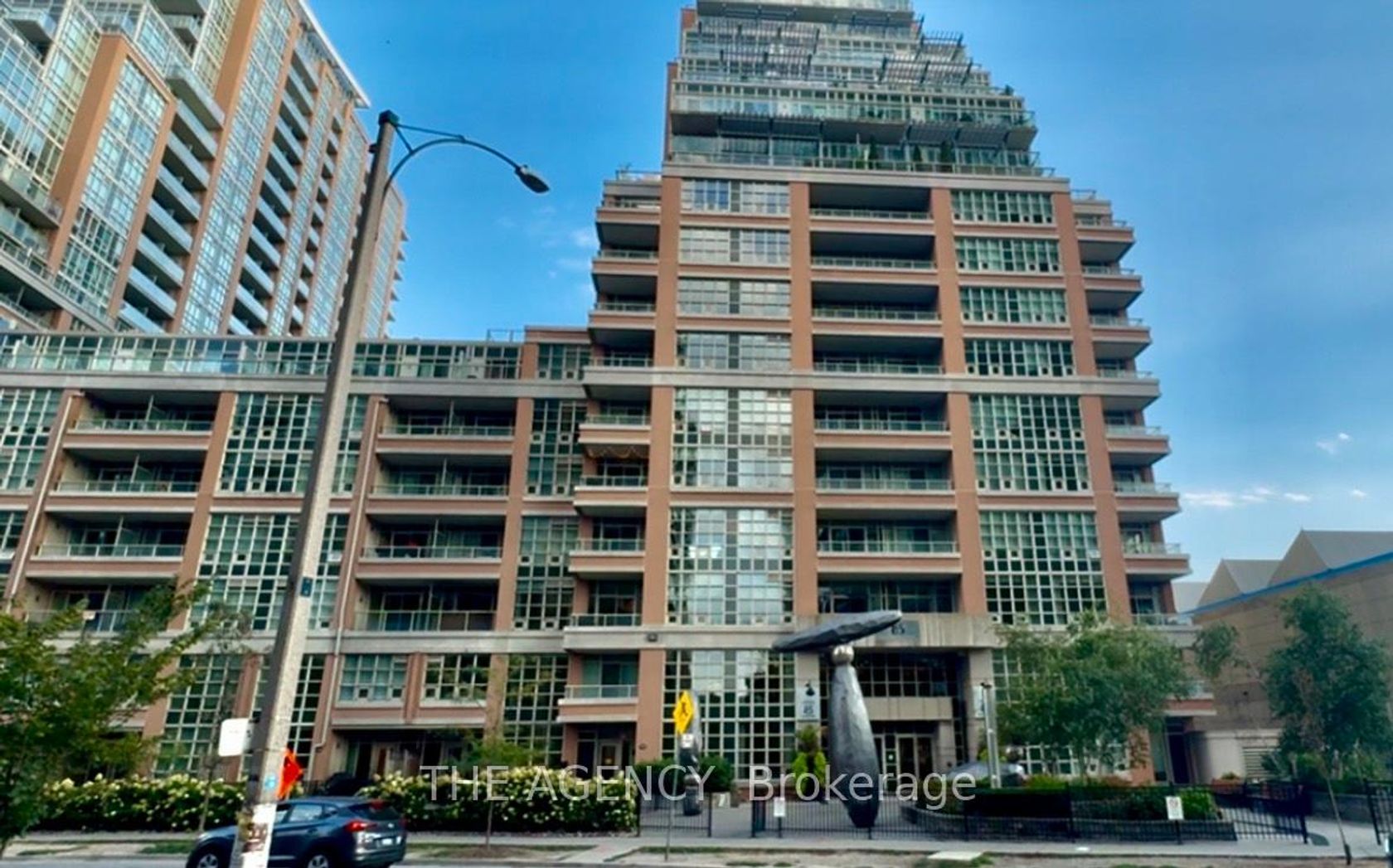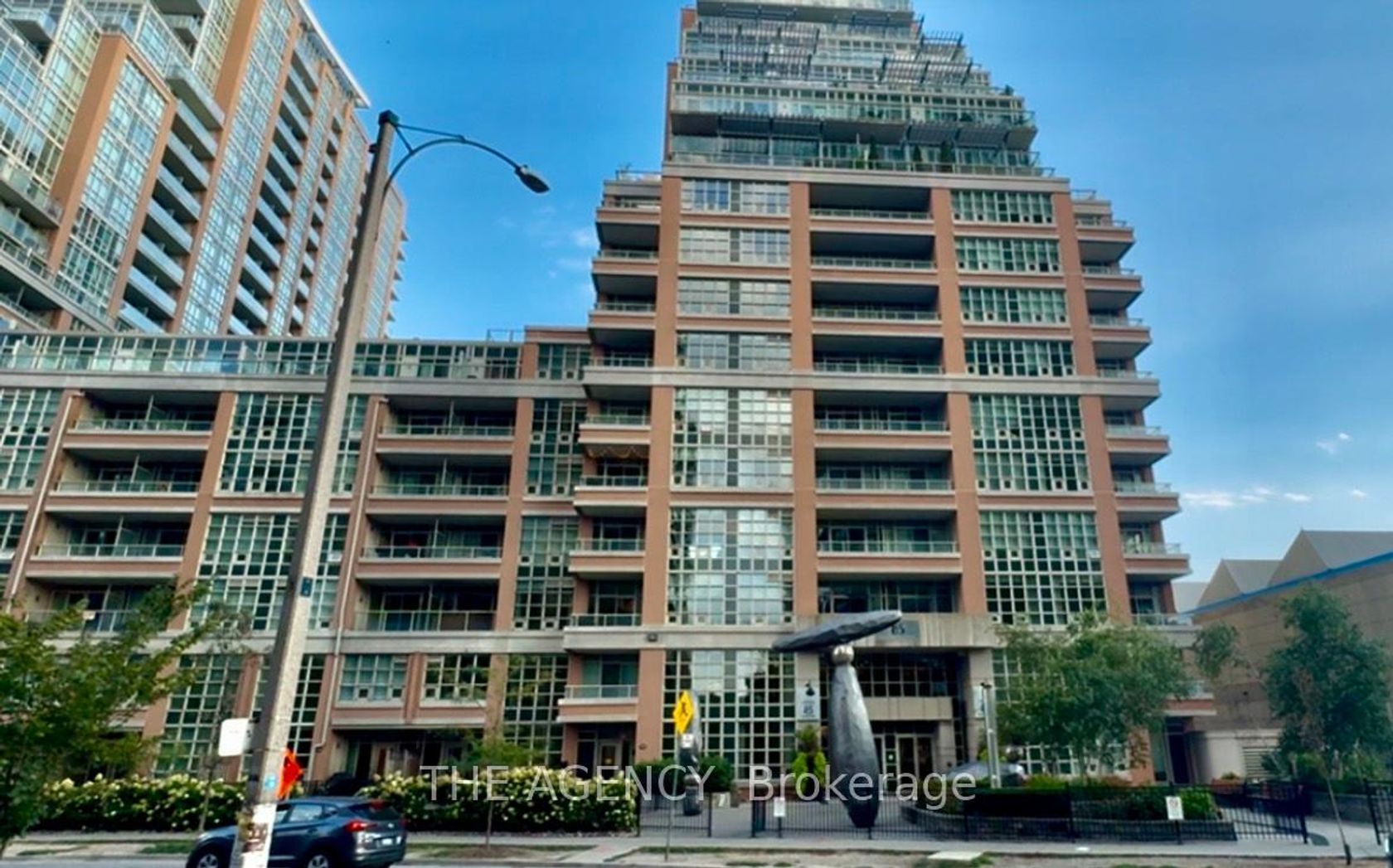1906 - 85 East Liberty Street, Niagara, Toronto (C12402161)

$839,000
1906 - 85 East Liberty Street
Niagara
Toronto
basic info
2 Bedrooms, 2 Bathrooms
Size: 800 sqft
MLS #: C12402161
Property Data
Taxes: $3,056.51 (2025)
Levels: 19
Virtual Tour
Condo in Niagara, Toronto, brought to you by Loree Meneguzzi
Welcome to this stunning corner unit perched above the skyline, offering breathtaking, unobstructed views of Lake Ontario and an abundance of natural light through floor-to-ceiling windows. This spacious 2-bedroom, 2-bathroom condo features a modern open layout and includes two private balconies, one off the living room and another from the second bedroom , ideal for relaxing or entertaining. The unit comes complete with parking and a locker, providing both comfort and convenience.Located in one of the citys most energetic and vibrant community - Liberty Village, residents enjoy access to an exceptional range of amenities, including an indoor pool, state-of-the-art fitness centre, golf simulator, private movie theatre, bowling alley, guest suites, meeting rooms, and a beautifully landscaped outdoor terrace with community BBQs. A 24/7 concierge ensures security and premium service. Just steps from the TTC, waterfront trails, and some of Torontos trendy restaurants, cafes, and shops, this home offers a rare combination of convenience living and vibrant urban lifestyle.
Listed by THE AGENCY.
 Brought to you by your friendly REALTORS® through the MLS® System, courtesy of Brixwork for your convenience.
Brought to you by your friendly REALTORS® through the MLS® System, courtesy of Brixwork for your convenience.
Disclaimer: This representation is based in whole or in part on data generated by the Brampton Real Estate Board, Durham Region Association of REALTORS®, Mississauga Real Estate Board, The Oakville, Milton and District Real Estate Board and the Toronto Real Estate Board which assumes no responsibility for its accuracy.
Want To Know More?
Contact Loree now to learn more about this listing, or arrange a showing.
specifications
| type: | Condo |
| style: | Apartment |
| taxes: | $3,056.51 (2025) |
| maintenance: | $760.81 |
| bedrooms: | 2 |
| bathrooms: | 2 |
| levels: | 19 storeys |
| sqft: | 800 sqft |
| parking: | 1 Underground |








