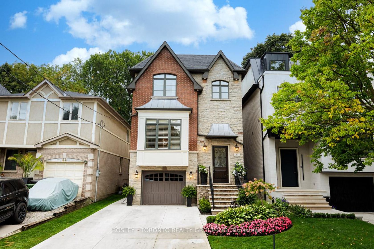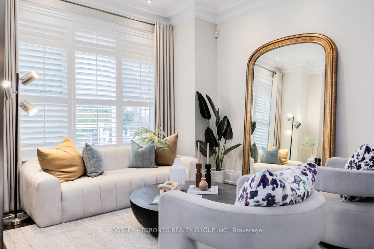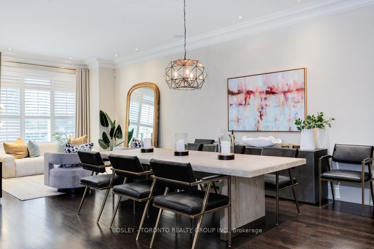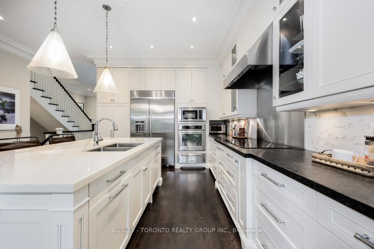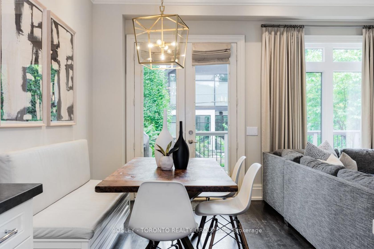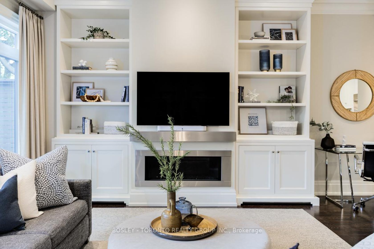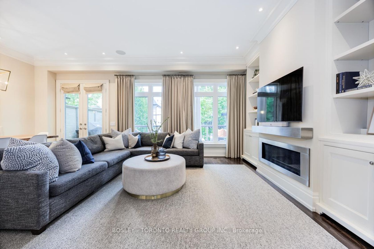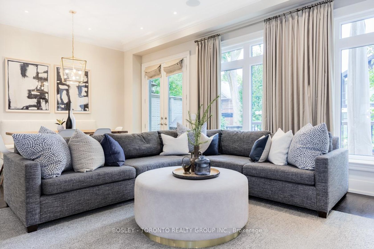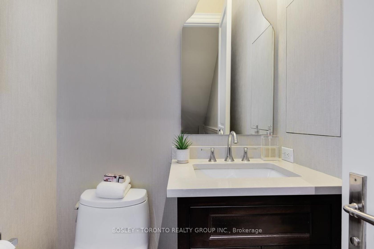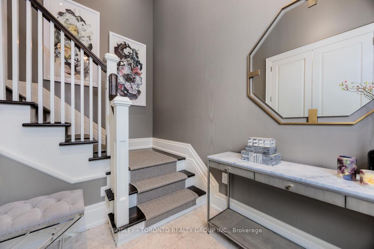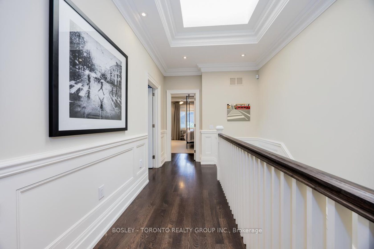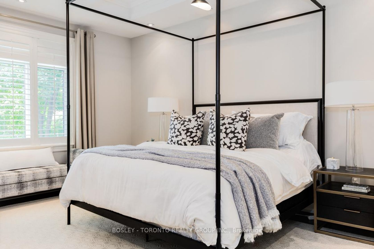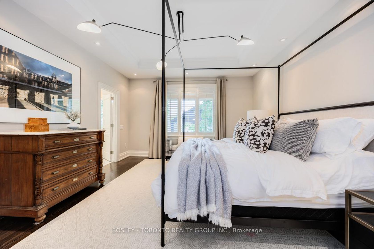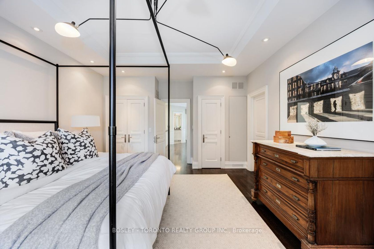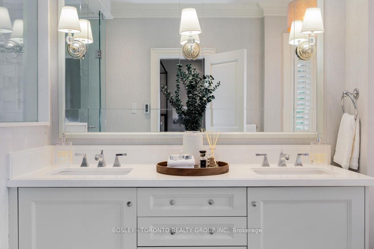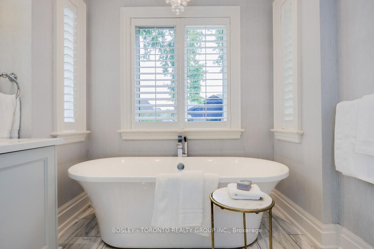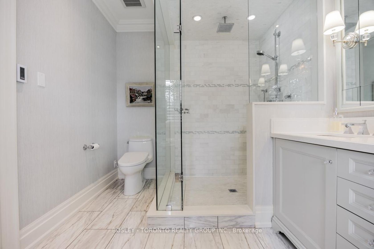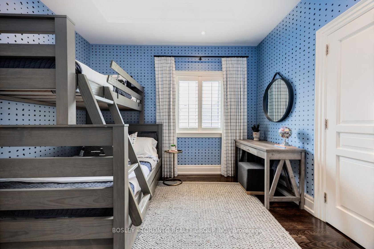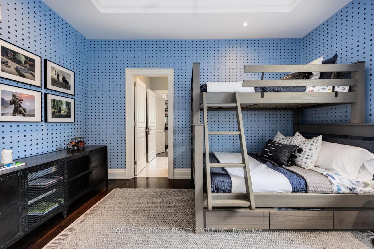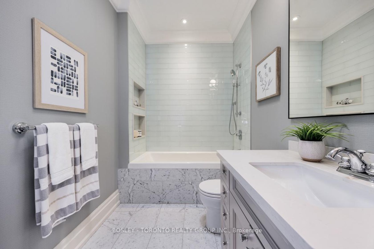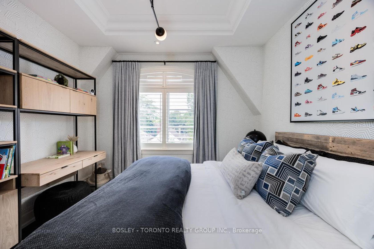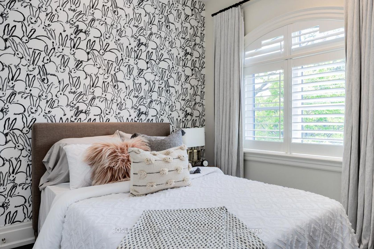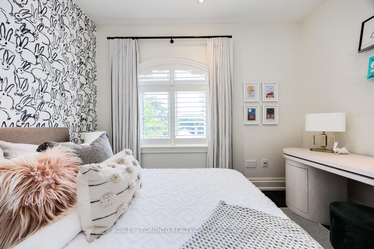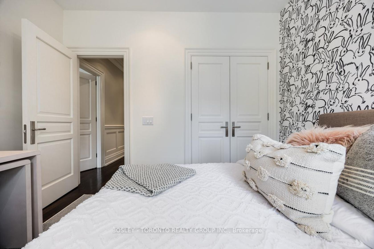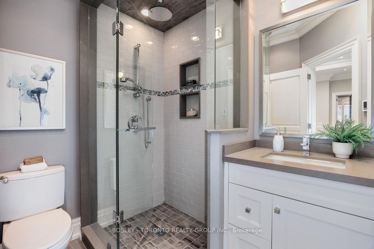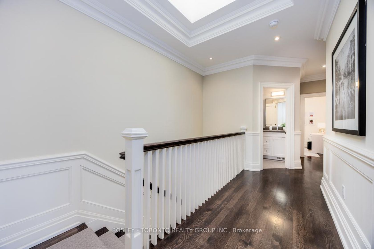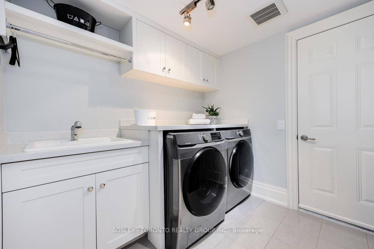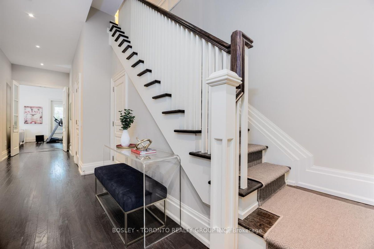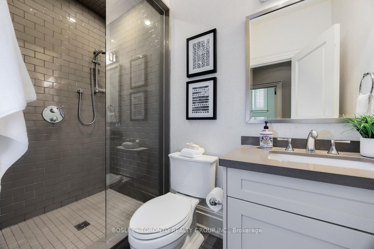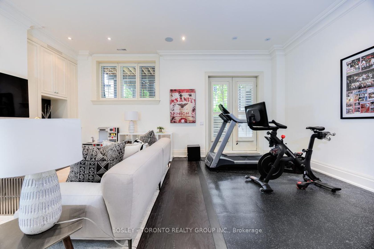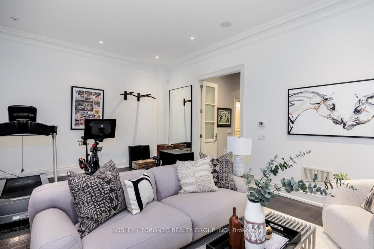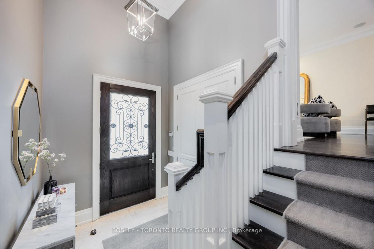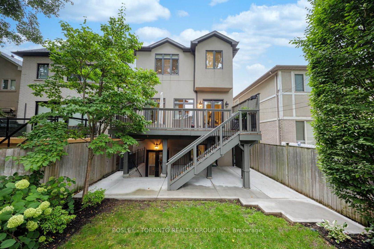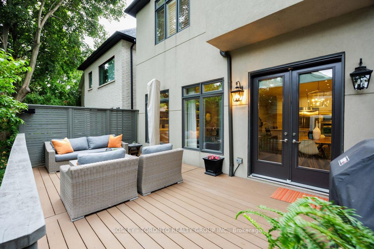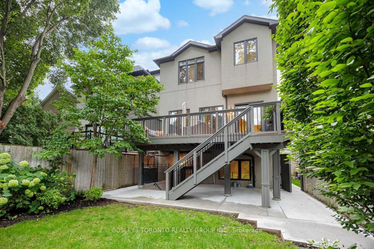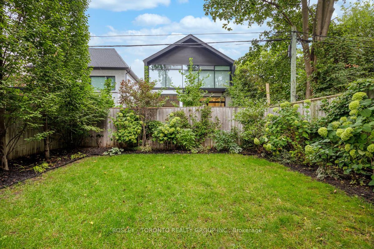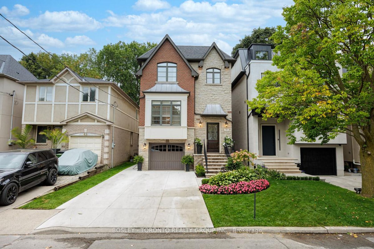39 Camberwell Road, Cedarvale, Toronto (C12403276)
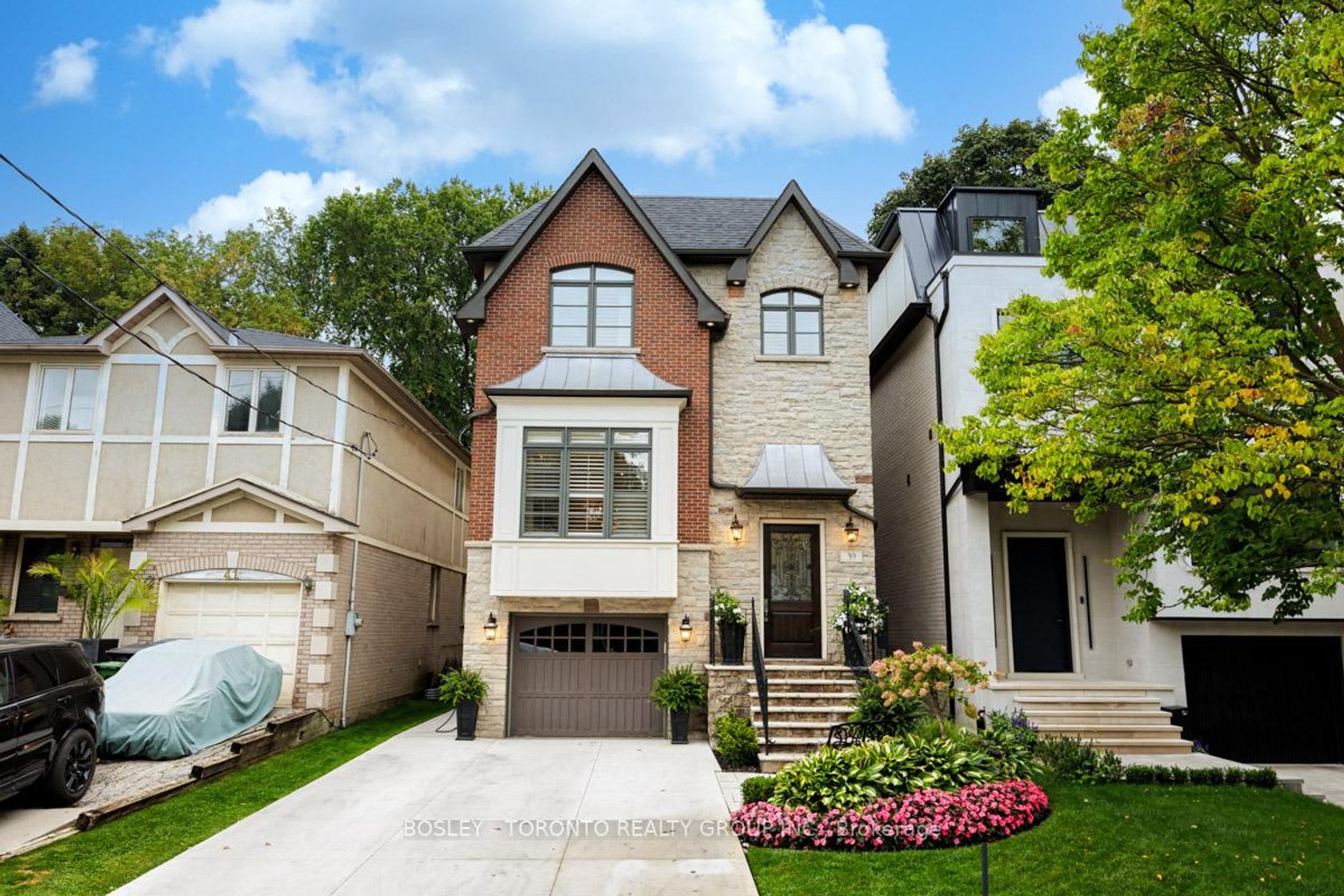
$3,495,000
39 Camberwell Road
Cedarvale
Toronto
basic info
4 Bedrooms, 5 Bathrooms
Size: 2,500 sqft
Lot: 3,450 sqft
(30.00 ft X 115.00 ft)
MLS #: C12403276
Property Data
Taxes: $14,614.21 (2025)
Parking: 3 Built-In
Virtual Tour
Detached in Cedarvale, Toronto, brought to you by Loree Meneguzzi
Welcome To Cedarvale! Spectacular Custom-Built Family Home With Traditional, Timeless, & Sophisticated Style & Design, Featuring Elegant Wainscotting, Crown Moulding, & Vaulted Ceilings Throughout. Absolutely Beaming With Pride Of Ownership! Exquisite Main Floor Offering Spacious Dining Room, Ready To Host Large Family Gatherings, Gourmet Chefs Kitchen With Integrated Appliances, Centre Island, Breakfast Bar, & Built-In Banquette, And Family Room With Built-In Fireplace, Wall-Mounted TV, & Walk-Out To Back Deck. Four Spacious Second Level Bedrooms Including Two That Share Jack-And-Jill Bathroom, & Wonderful Primary Bedroom With His & Hers Walk-In Closets And Breathtaking Spa-Inspired Bathroom With Heated Floors, Double-Sinks, And Separate Standing Shower & Soaker Tub. Lower Level Features Soaring 10-Foot Ceilings, Providing Opportunity For A Home Gym, Golf Simulator, Movie Theatre, Or Kids Play Room; Complete With Walk-Out To Backyard. Fifth Bedroom & Bathroom For Guests Or Nanny, Plus Lower Level Laundry Room, & Direct Access To Garage. This Home Is A Rare Combination Of Size, Functionality, Luxury Finishes, Tasteful Design, & Less Than Fifteen Years Old Hard To Come By In Cedarvale! An Absolute Showstopper!
Listed by BOSLEY - TORONTO REALTY GROUP INC..
 Brought to you by your friendly REALTORS® through the MLS® System, courtesy of Brixwork for your convenience.
Brought to you by your friendly REALTORS® through the MLS® System, courtesy of Brixwork for your convenience.
Disclaimer: This representation is based in whole or in part on data generated by the Brampton Real Estate Board, Durham Region Association of REALTORS®, Mississauga Real Estate Board, The Oakville, Milton and District Real Estate Board and the Toronto Real Estate Board which assumes no responsibility for its accuracy.
Want To Know More?
Contact Loree now to learn more about this listing, or arrange a showing.
specifications
| type: | Detached |
| style: | 2-Storey |
| taxes: | $14,614.21 (2025) |
| bedrooms: | 4 |
| bathrooms: | 5 |
| frontage: | 30.00 ft |
| lot: | 3,450 sqft |
| sqft: | 2,500 sqft |
| parking: | 3 Built-In |
