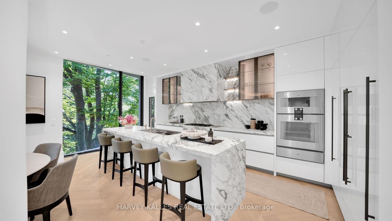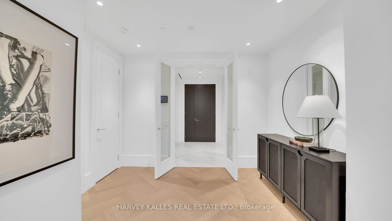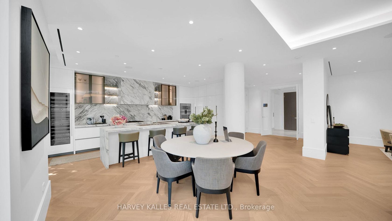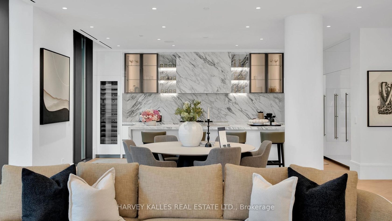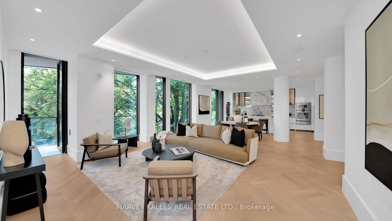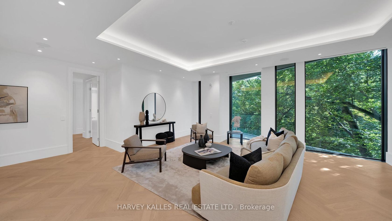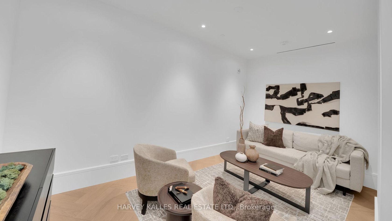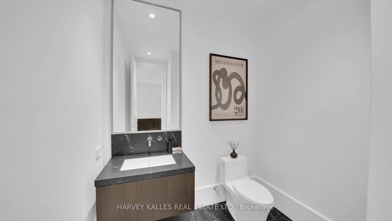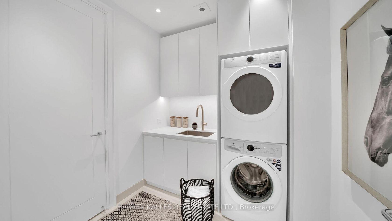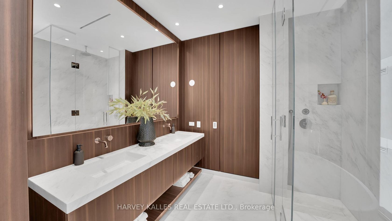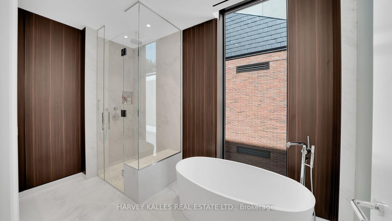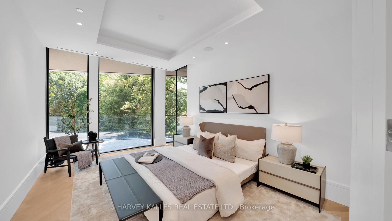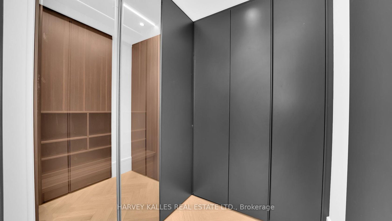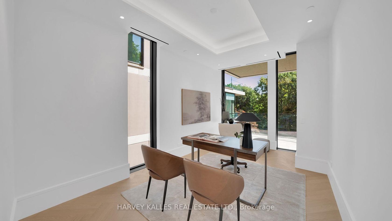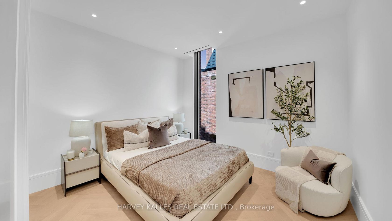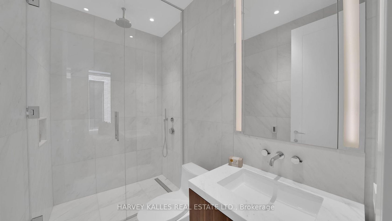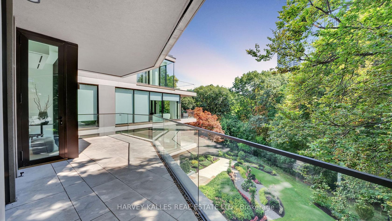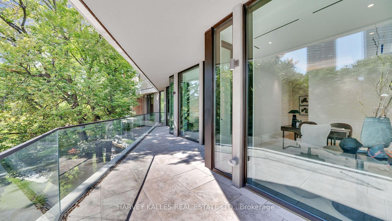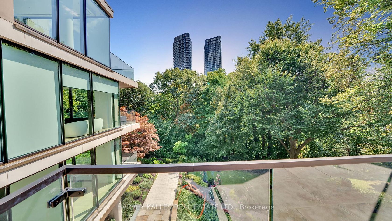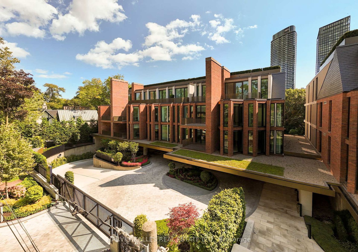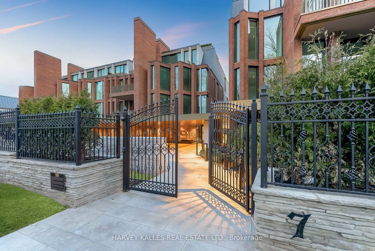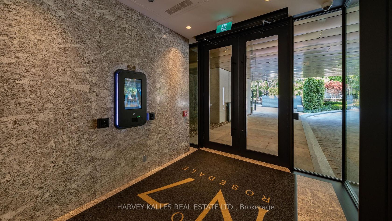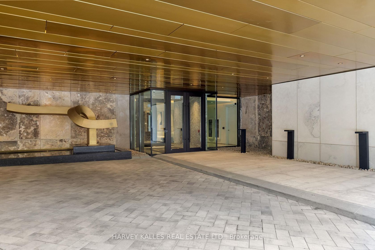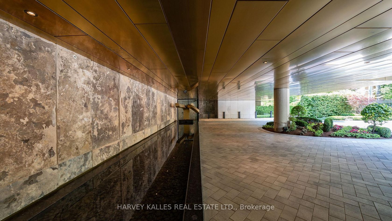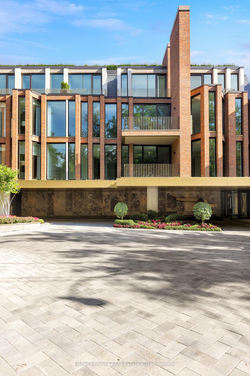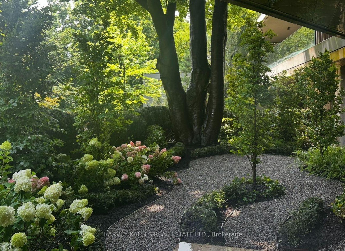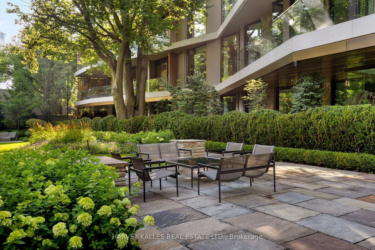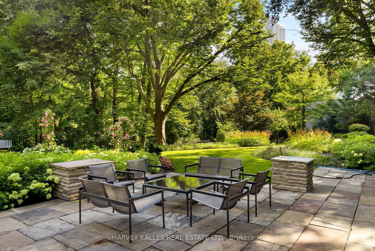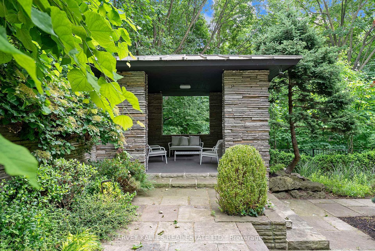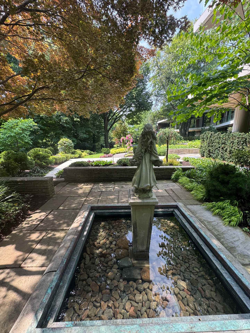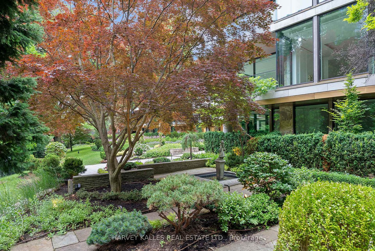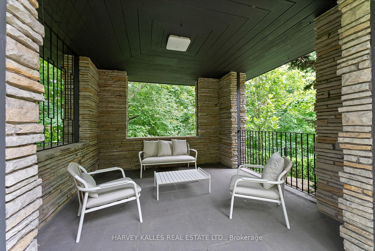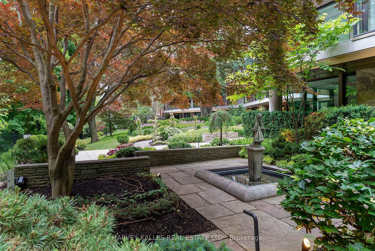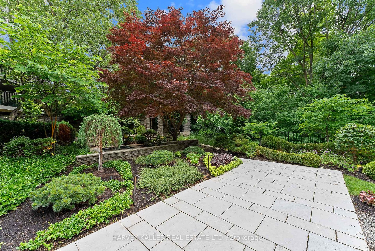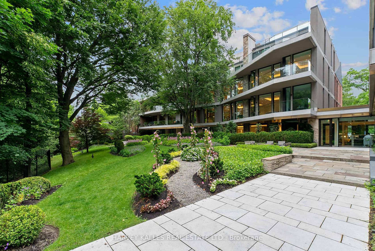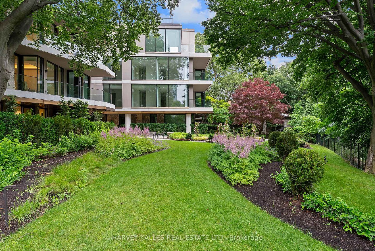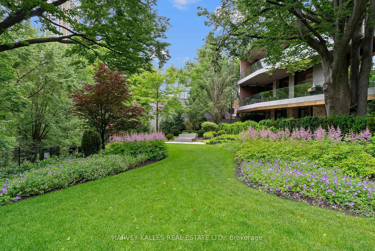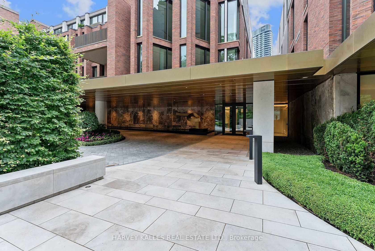304 - 7 Dale Avenue, Moore Park, Toronto (C12403539)

$6,690,000
304 - 7 Dale Avenue
Moore Park
Toronto
basic info
2 Bedrooms, 3 Bathrooms
Size: 2,500 sqft
MLS #: C12403539
Property Data
Built: 2025
Taxes: $0 (2025)
Levels: 03
Virtual Tour
Condo in Moore Park, Toronto, brought to you by Loree Meneguzzi
Welcome home to Suite 304, a south-facing jewel box in Rosedale, unique among the residences limited collection of 26 suites. Generous 2-bdrm plus den layout with an additional flexible room off the primary that can serve as a sitting area, dressing rm, home office, or 3rd bdrm. Personalized 24/7 concierge security ensures peace of mind in this boutique building. Floor-to-ceiling glass frames allow beautiful ravine vistas for all seasons, while interiors feature white oak flooring, Molteni custom cabinetry, 10-ft ceilings with layered lighting and expansive terraces. The sleek kitchen is elevated by bespoke millwork and a full suite of Gaggenau appliances. Direct elevator access opens into a light-filled residence offering incomparable treetop privacy nestled in the privacy of the ravine yet only steps from the city. Residents also enjoy manicured Janet Rosenberg designed gardens, incomparable gym/spa, complete with PENT & Technogym fitness amenities, creating an exclusive and serene urban retreat. A true luxury residence and MUST SEE!
Listed by HARVEY KALLES REAL ESTATE LTD..
 Brought to you by your friendly REALTORS® through the MLS® System, courtesy of Brixwork for your convenience.
Brought to you by your friendly REALTORS® through the MLS® System, courtesy of Brixwork for your convenience.
Disclaimer: This representation is based in whole or in part on data generated by the Brampton Real Estate Board, Durham Region Association of REALTORS®, Mississauga Real Estate Board, The Oakville, Milton and District Real Estate Board and the Toronto Real Estate Board which assumes no responsibility for its accuracy.
Want To Know More?
Contact Loree now to learn more about this listing, or arrange a showing.
specifications
| type: | Condo |
| style: | Apartment |
| taxes: | $0 (2025) |
| maintenance: | $3,079.20 |
| bedrooms: | 2 |
| bathrooms: | 3 |
| levels: | 03 storeys |
| sqft: | 2,500 sqft |
| view: | Garden, Skyline, Trees/Woods |
| parking: | 1 Underground |
