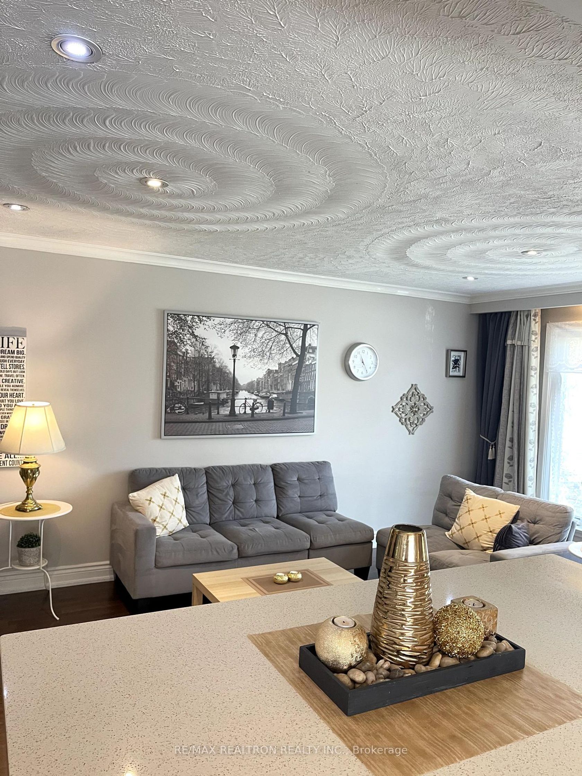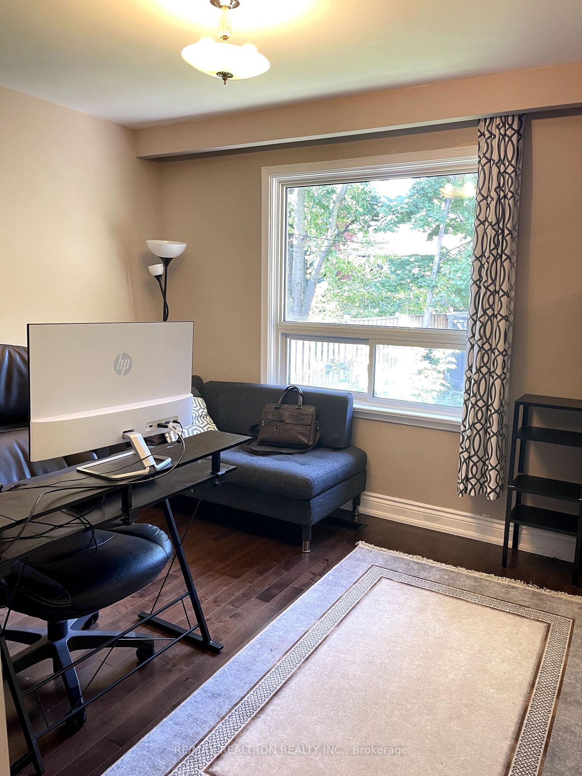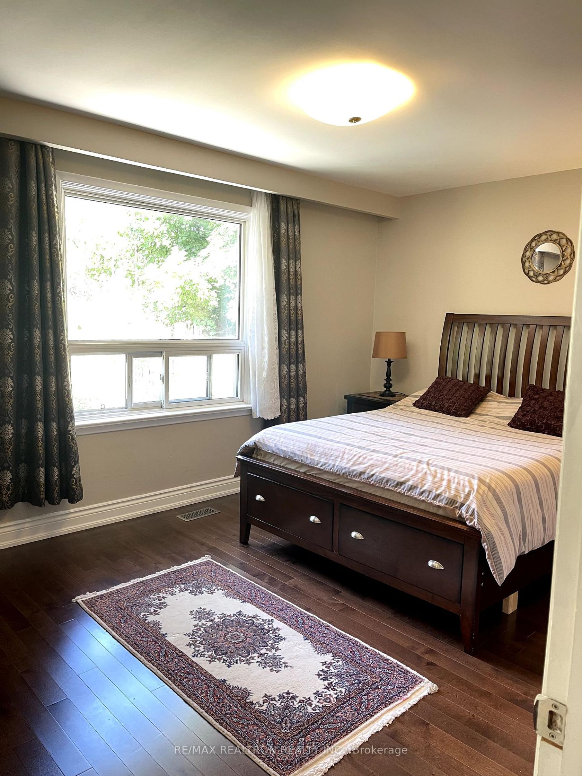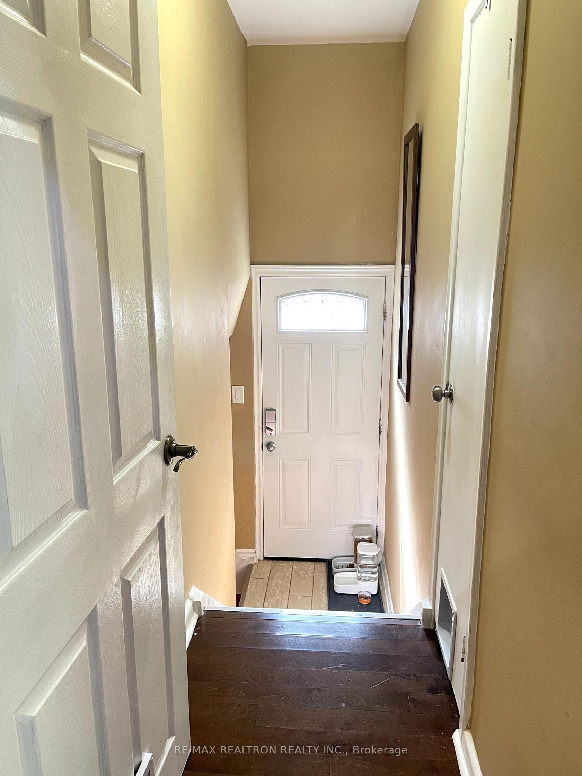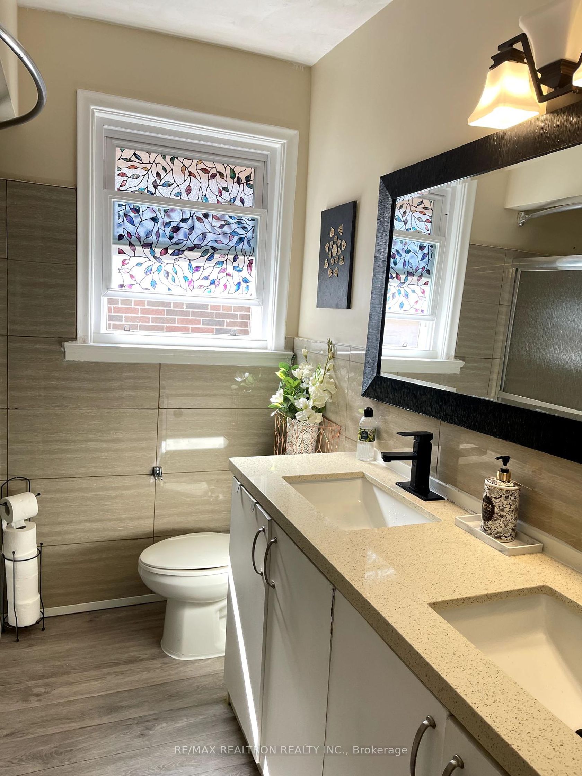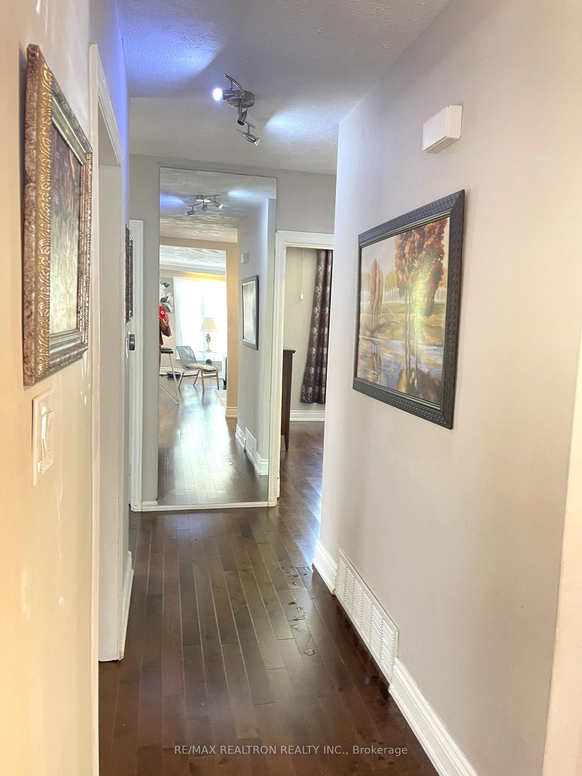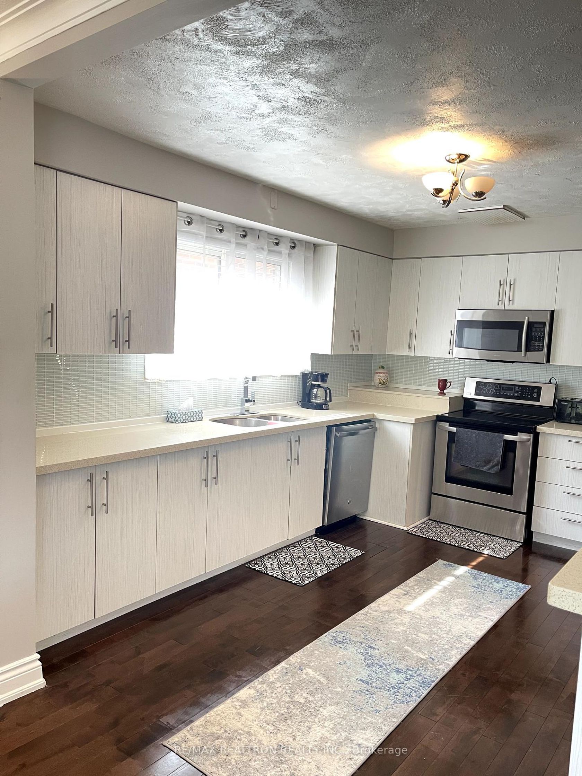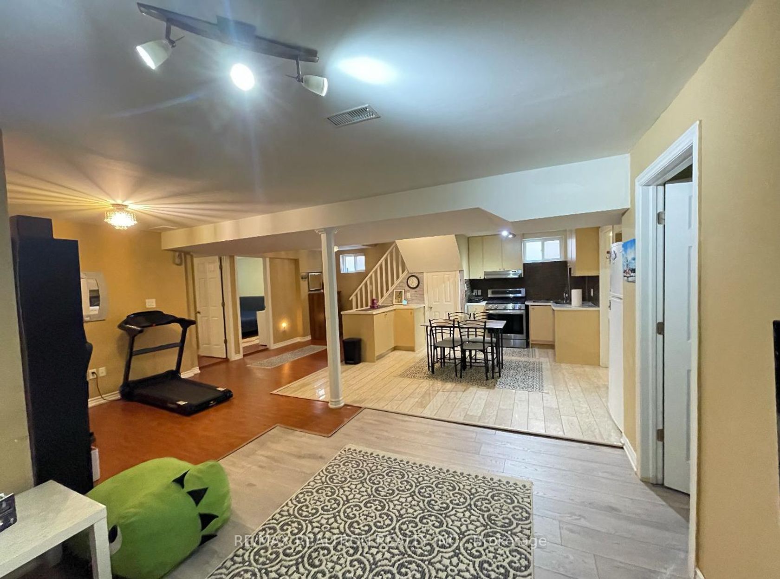926 Willowdale Avenue, Newtonbrook East, Toronto (C12404350)
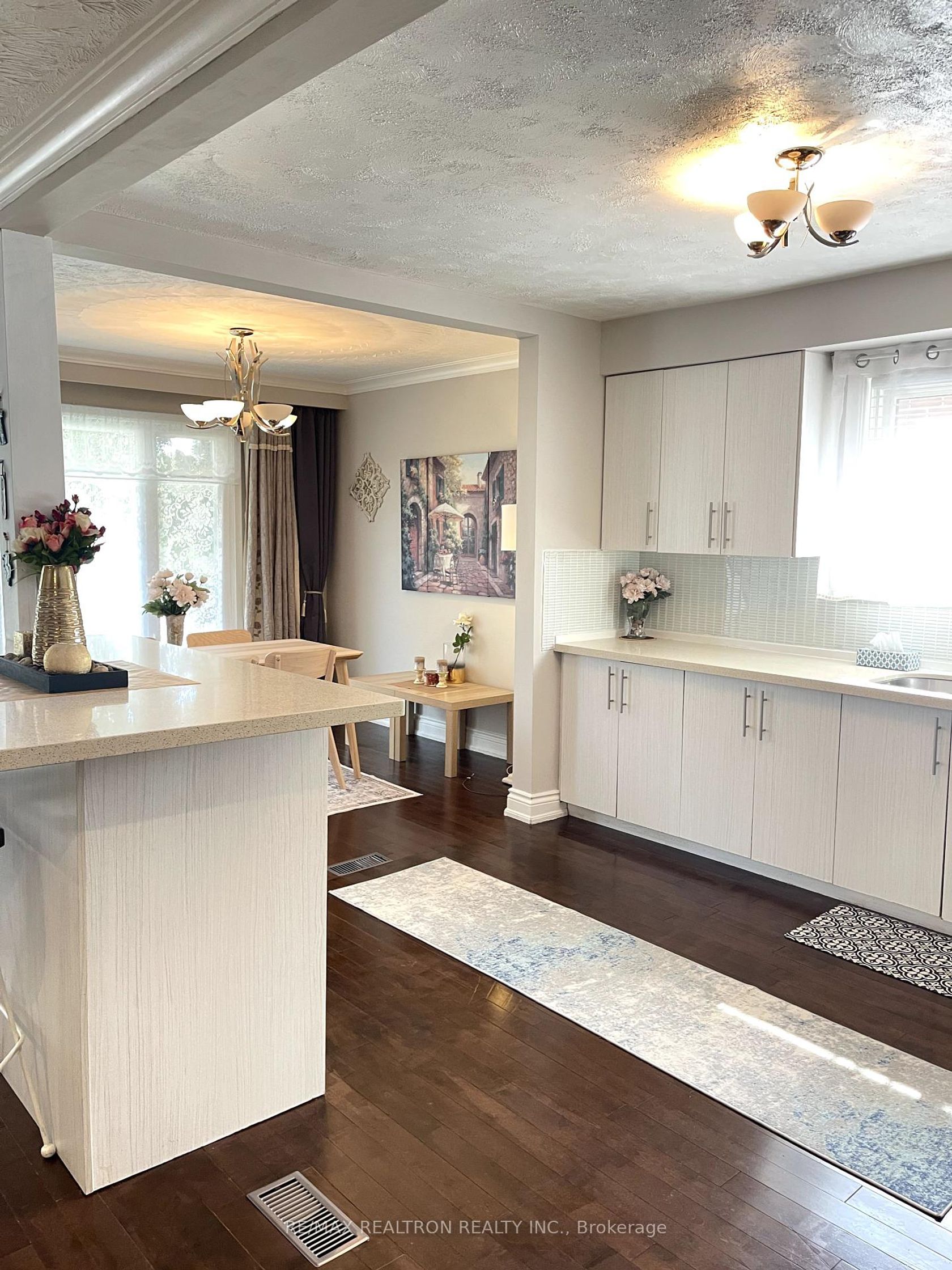
$1,388,000
926 Willowdale Avenue
Newtonbrook East
Toronto
basic info
3 Bedrooms, 2 Bathrooms
Size: 1,100 sqft
Lot: 6,000 sqft
(50.00 ft X 120.00 ft)
MLS #: C12404350
Property Data
Taxes: $7,103 (2025)
Parking: 5 Attached
Detached in Newtonbrook East, Toronto, brought to you by Loree Meneguzzi
Stunning Raised Bungalow Move-In Ready ***with Income Potential***6 Bedrooms in total***This beautifully updated raised bungalow offers the perfect blend of modern style, comfort, and flexibility. The open-concept layout features sun-filled living and dining areas overlooking a private garden, paired with a sleek kitchen boasting contemporary finishes and upgraded appliances. All bedrooms are generously sized with large windows, creating a warm and inviting atmosphere throughout.A separate entrance leads to a fully finished basement with three 3 spacious bedrooms, a full kitchen, and a bathroom ideal for in-law living, extended family, or ***generating rental income*** The home has been thoughtfully upgraded with a newer roof, windows, furnace, electrical system, flooring, lighting, and more, ensuring peace of mind for years to come.Additional highlights include: Two full kitchens Durable laminate flooring throughout Basement with private entrance Washer/dryer-ready space on the main floor Private fenced backyard Prime location near Yonge St, subway, shops, and parks. Whether you're a family looking for a turnkey home, an investor seeking strong rental potential, or an end-user wanting versatility and long-term value, this property delivers. With its thoughtful layout, modern upgrades, and unbeatable location, it's a rare opportunity you won't want to missssssss.
Listed by RE/MAX REALTRON REALTY INC..
 Brought to you by your friendly REALTORS® through the MLS® System, courtesy of Brixwork for your convenience.
Brought to you by your friendly REALTORS® through the MLS® System, courtesy of Brixwork for your convenience.
Disclaimer: This representation is based in whole or in part on data generated by the Brampton Real Estate Board, Durham Region Association of REALTORS®, Mississauga Real Estate Board, The Oakville, Milton and District Real Estate Board and the Toronto Real Estate Board which assumes no responsibility for its accuracy.
Want To Know More?
Contact Loree now to learn more about this listing, or arrange a showing.
specifications
| type: | Detached |
| style: | Bungalow-Raised |
| taxes: | $7,103 (2025) |
| bedrooms: | 3 |
| bathrooms: | 2 |
| frontage: | 50.00 ft |
| lot: | 6,000 sqft |
| sqft: | 1,100 sqft |
| parking: | 5 Attached |


