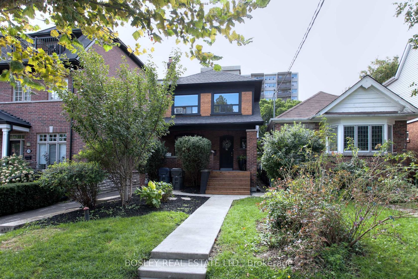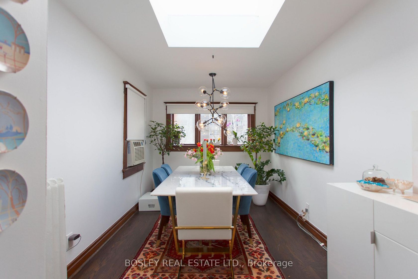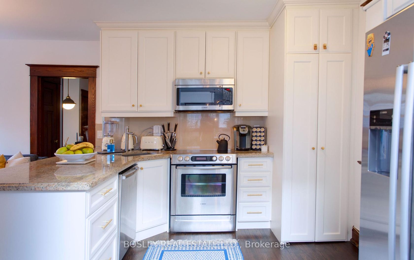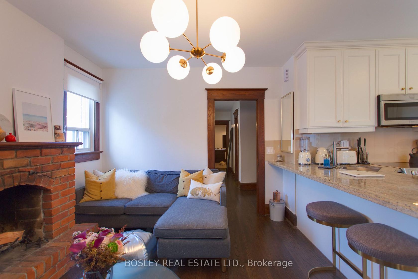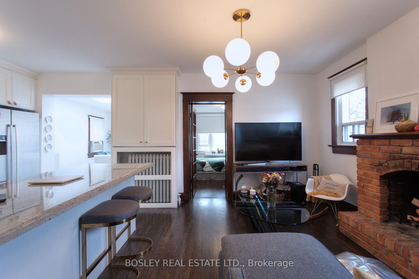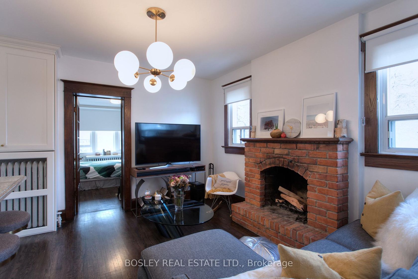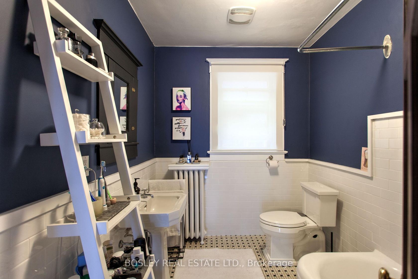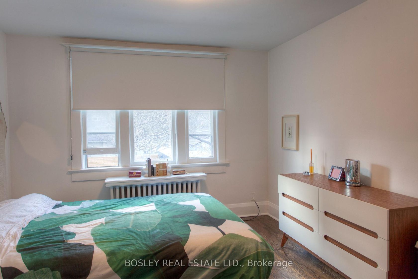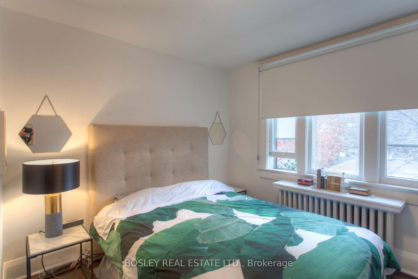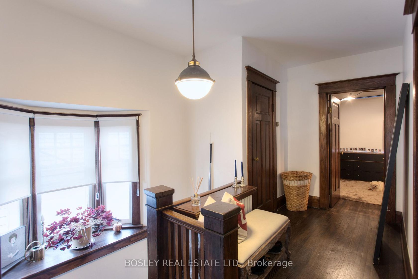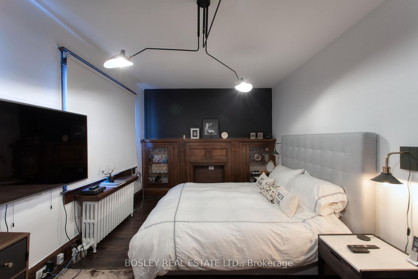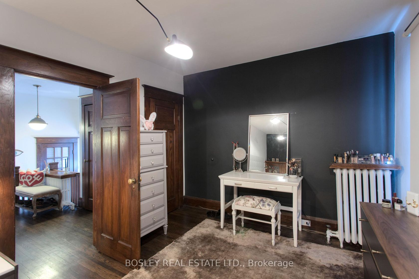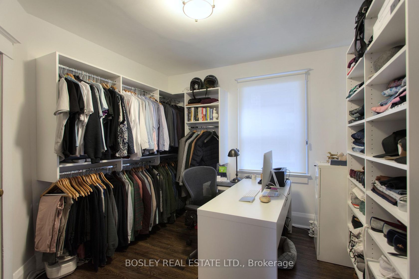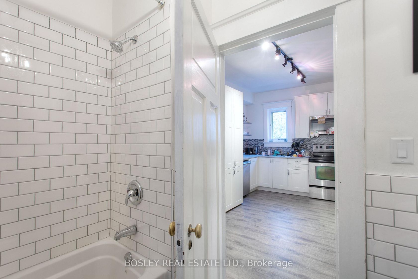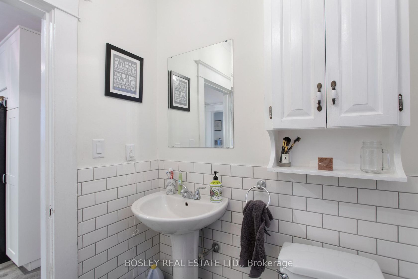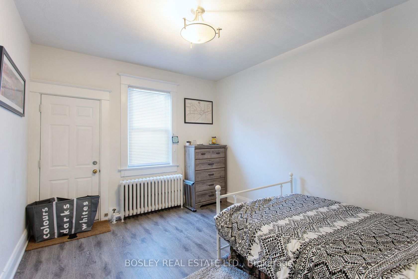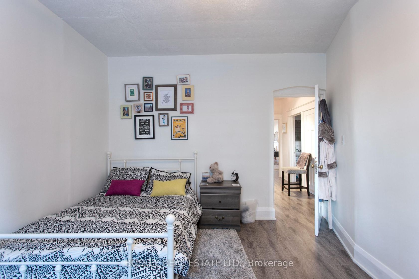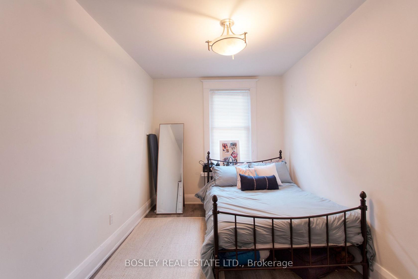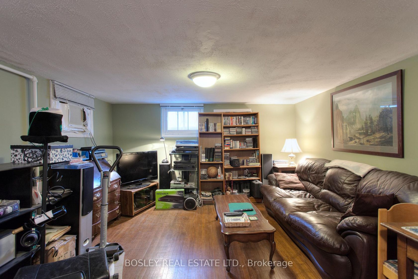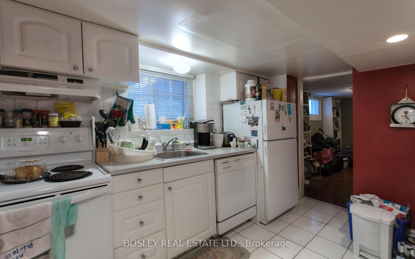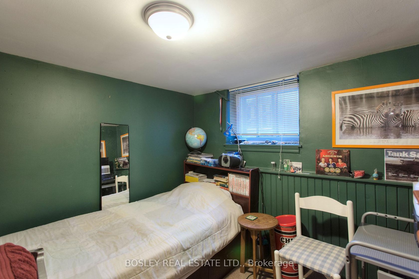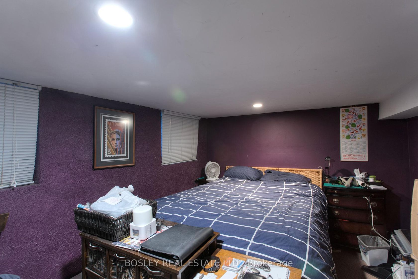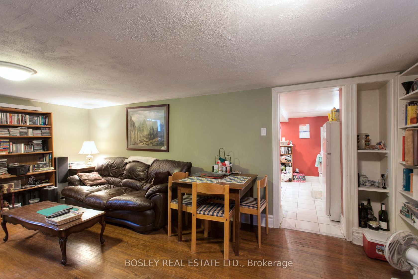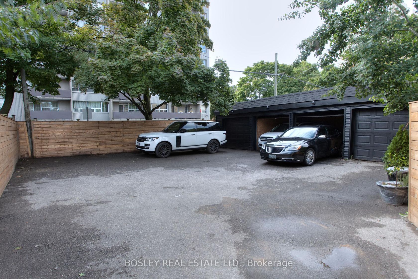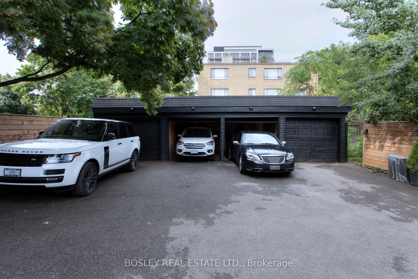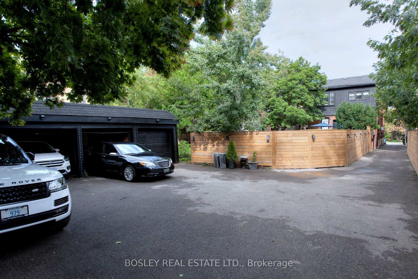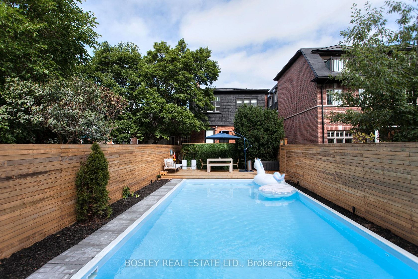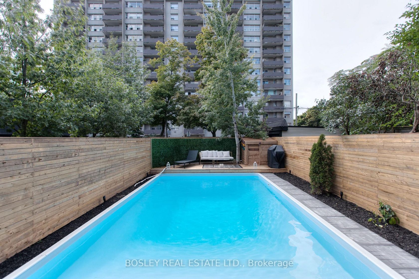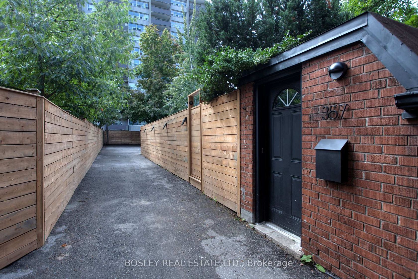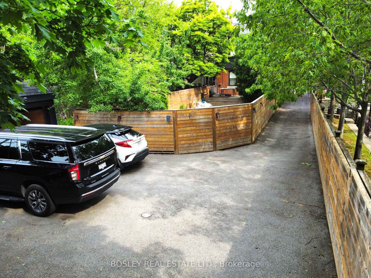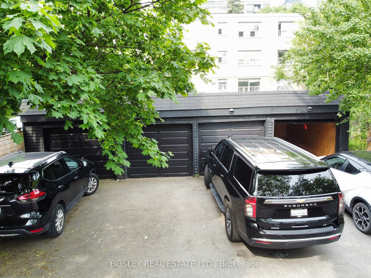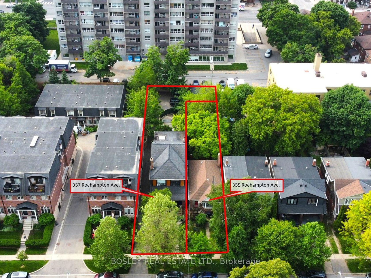357 Roehampton Avenue, Mount Pleasant East, Toronto (C12405522)
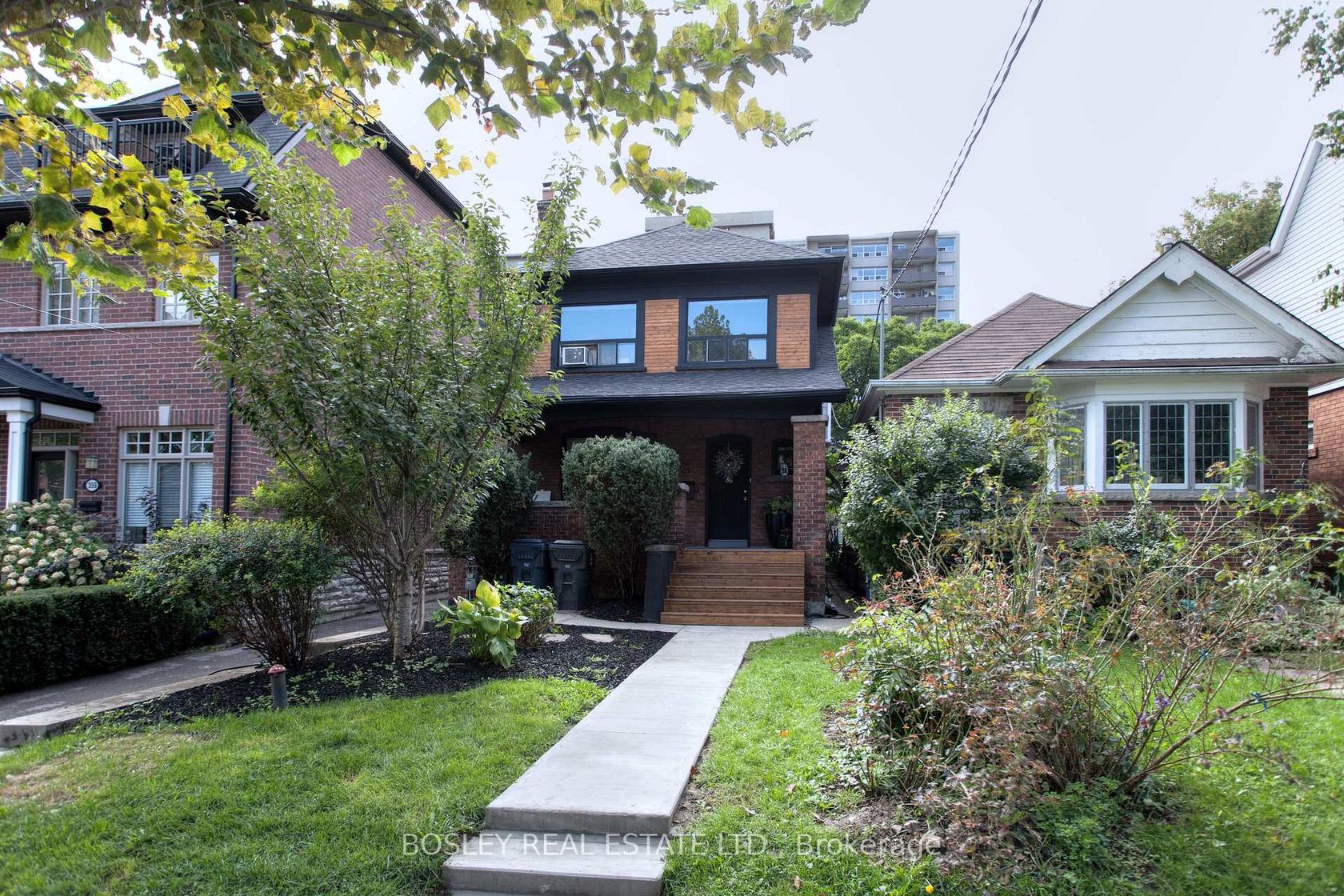
$2,499,000
357 Roehampton Avenue
Mount Pleasant East
Toronto
basic info
5 Bedrooms, 3 Bathrooms
Size: 2,500 sqft
Lot: 6,273 sqft
(32.17 ft X 195.00 ft)
MLS #: C12405522
Property Data
Built: 5199
Taxes: $9,106.62 (2024)
Parking: 6 Detached
Detached in Mount Pleasant East, Toronto, brought to you by Loree Meneguzzi
Desirable North Toronto, 3 unit dwelling with expansive 32' x 195' lot with luxurious inground pool and triple detached garage ideally located on a highly sought-after street and a 5 minute walk to the new Mt. Pleasant Subway Station. Close to amenities, including Yonge Street, Eglinton, TTC transit, schools, parks, and more. Main Level Unit: This spacious unit boasts over 1,200 square feet of well designed living space, featuring an open-concept living and dining area with a cozy fireplace, a modernized kitchen, two generously sized bedrooms, and a walk-out to a beautifully landscaped garden. (6 mths remaining on term). Upper Unit: Also offering approximately 1,200 square feet, the upper unit includes separate living and dining rooms, a fireplace, a renovated kitchen outfitted with premium Bosch stainless steel appliances, and three bedrooms. (mth to mth). Lower Level: Spacious 2 bedroom unit thoughtfully updated with comfort and functionality in mind, this level offers excellent space for extended family living or rental income. (mth to mth). offers exceptional value and versatility for homeowners and investors a like. Note: Could also be purchased as part of a pre- approved 14 unit development with neighbouring property.
Listed by BOSLEY REAL ESTATE LTD..
 Brought to you by your friendly REALTORS® through the MLS® System, courtesy of Brixwork for your convenience.
Brought to you by your friendly REALTORS® through the MLS® System, courtesy of Brixwork for your convenience.
Disclaimer: This representation is based in whole or in part on data generated by the Brampton Real Estate Board, Durham Region Association of REALTORS®, Mississauga Real Estate Board, The Oakville, Milton and District Real Estate Board and the Toronto Real Estate Board which assumes no responsibility for its accuracy.
Want To Know More?
Contact Loree now to learn more about this listing, or arrange a showing.
specifications
| type: | Detached |
| style: | 2-Storey |
| taxes: | $9,106.62 (2024) |
| bedrooms: | 5 |
| bathrooms: | 3 |
| frontage: | 32.17 ft |
| lot: | 6,273 sqft |
| sqft: | 2,500 sqft |
| parking: | 6 Detached |
