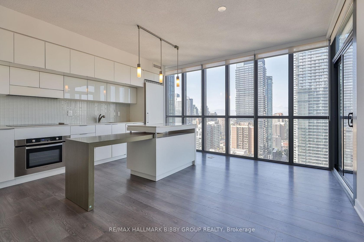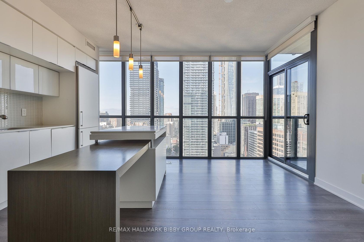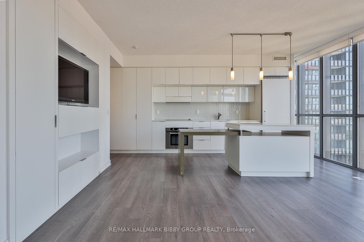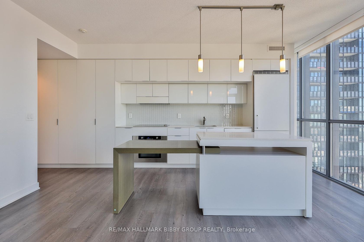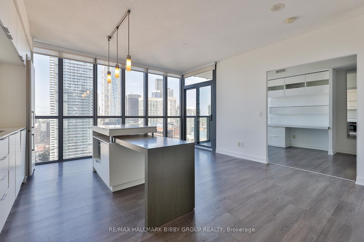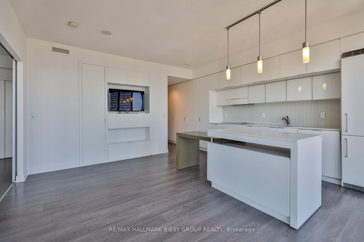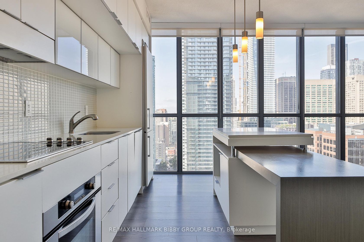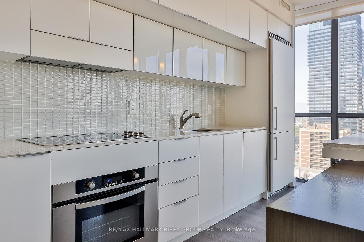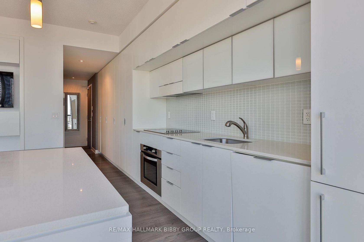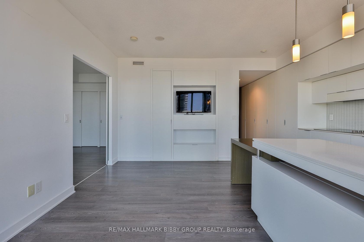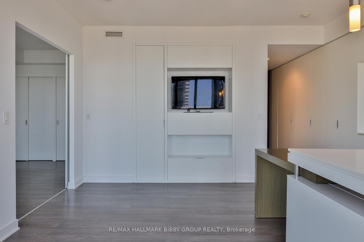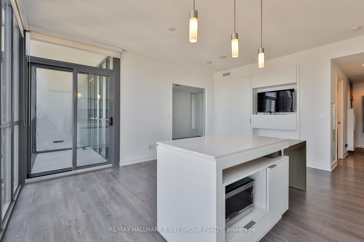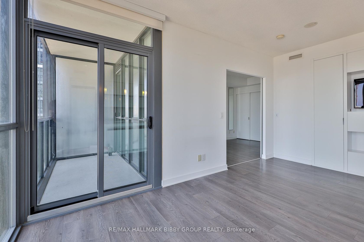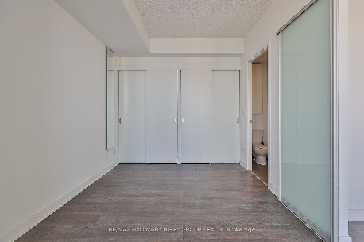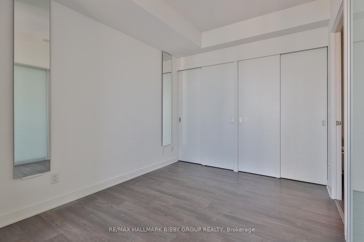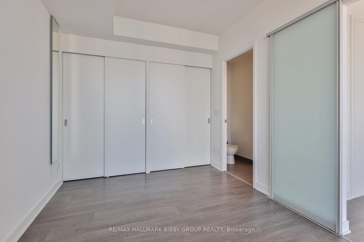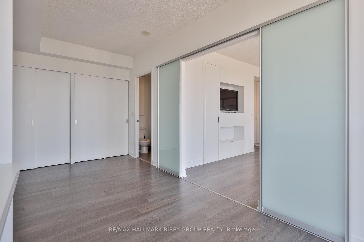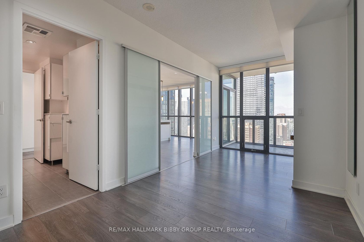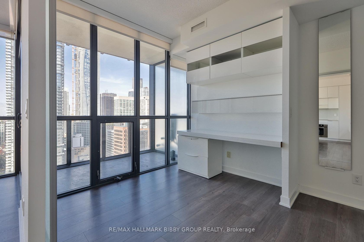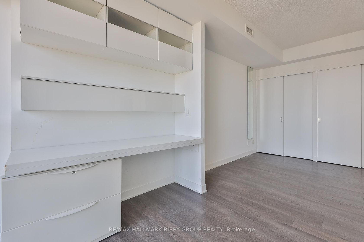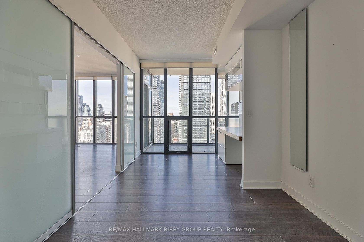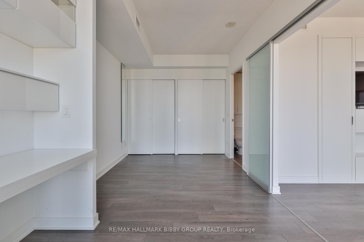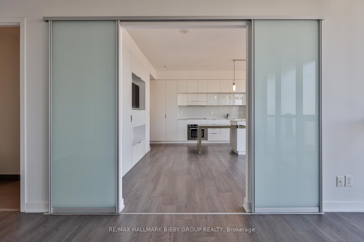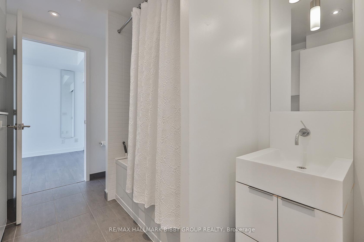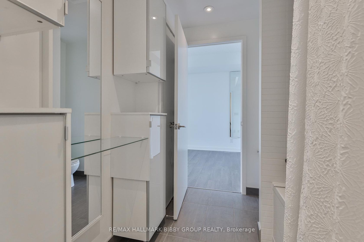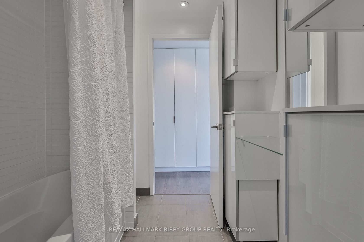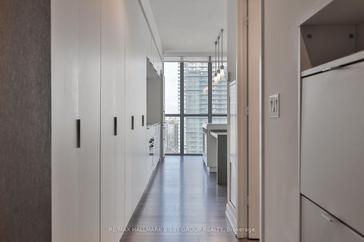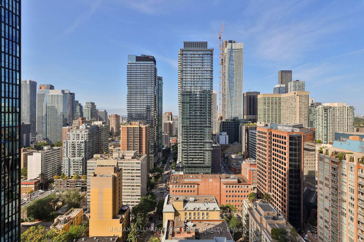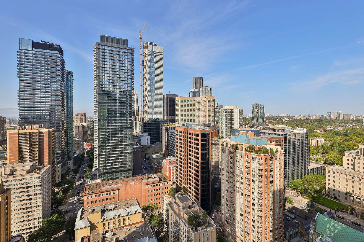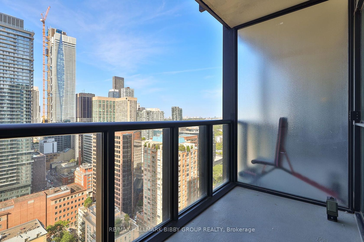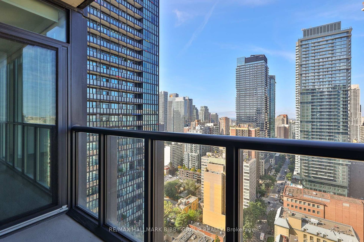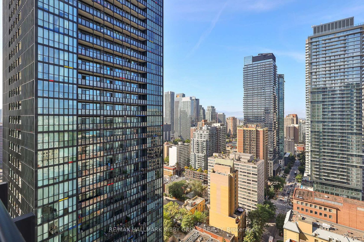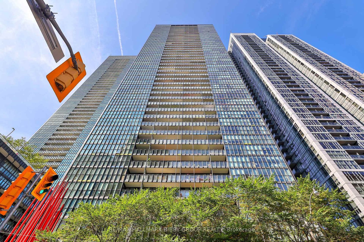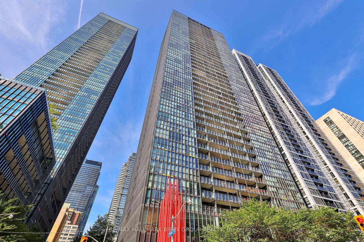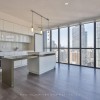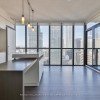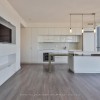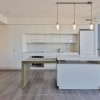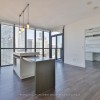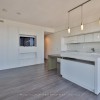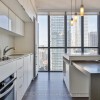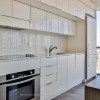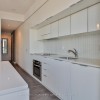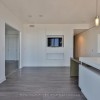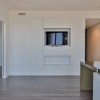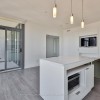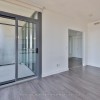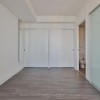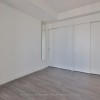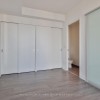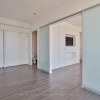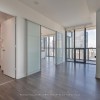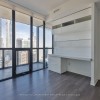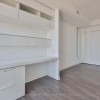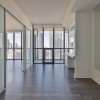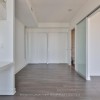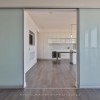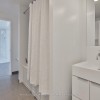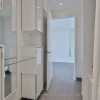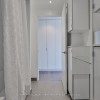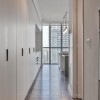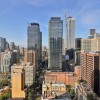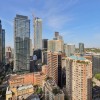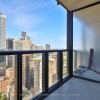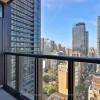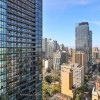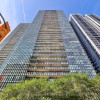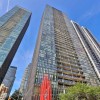2904 - 110 Charles Street E, Yonge Corridor, Toronto (C12406810)
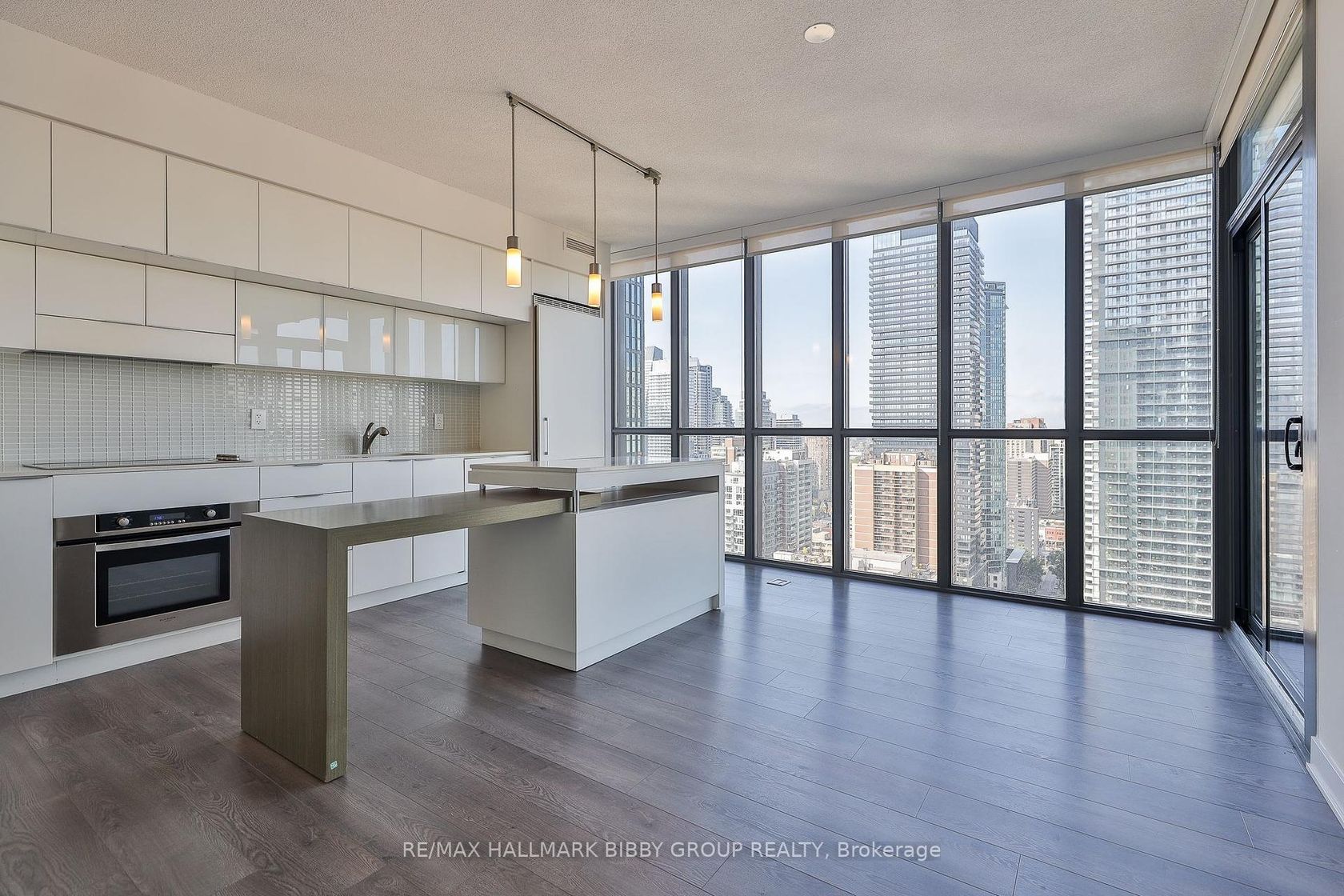
$699,999
2904 - 110 Charles Street E
Yonge Corridor
Toronto
basic info
1 Bedrooms, 1 Bathrooms
Size: 700 sqft
MLS #: C12406810
Property Data
Taxes: $3,529.13 (2025)
Levels: 29
Condo in Yonge Corridor, Toronto, brought to you by Loree Meneguzzi
A Unique Opportunity To Own In One Of Toronto's Most Distinct And Beautiful Addresses - X Condominiums! This Timeless One-Bedroom Plus Den, One-Bathroom Masterpiece Showcases Fine Interior Finishes & Breathtaking Views Just Steps From Bloor Street And Yorkville. The Sun-Drenched Principal Rooms Offer An Unrivaled Living Experience And Seamlessly Integrate Into A West-Facing Private Balcony With Unparalleled Jaw-Dropping Views - Perfect For Summertime Enjoyment & Entertaining! The Modern Kitchen Features Top Of The Line Integrated Appliances, Ample Storage And A Large Convenient Center Island With A Built-In Dining Table. The Expansive Primary Bedroom Retreat Provides Breathtaking Views And A Large Double Closet. The Den Is Perfect For Those Working From Home As It Includes A Custom Desk And Storage Or Could Also Be Used As A Nursery. The Property Features A Full Wall Of Custom Wardrobes Upon Entry. World Class Amenities Include Full-Time Concierge & Outdoor Pool. Steps To Public Transit, Yorkville, Shops & Restaurants Of Bloor, University of Toronto, The ROM, UHN, Rosedale Valley & Easy Access To The Dvp.
Listed by RE/MAX HALLMARK BIBBY GROUP REALTY.
 Brought to you by your friendly REALTORS® through the MLS® System, courtesy of Brixwork for your convenience.
Brought to you by your friendly REALTORS® through the MLS® System, courtesy of Brixwork for your convenience.
Disclaimer: This representation is based in whole or in part on data generated by the Brampton Real Estate Board, Durham Region Association of REALTORS®, Mississauga Real Estate Board, The Oakville, Milton and District Real Estate Board and the Toronto Real Estate Board which assumes no responsibility for its accuracy.
Want To Know More?
Contact Loree now to learn more about this listing, or arrange a showing.
specifications
| type: | Condo |
| style: | Apartment |
| taxes: | $3,529.13 (2025) |
| maintenance: | $644.27 |
| bedrooms: | 1 |
| bathrooms: | 1 |
| levels: | 29 storeys |
| sqft: | 700 sqft |
| view: | Clear, City |
| parking: | 1 Underground |
