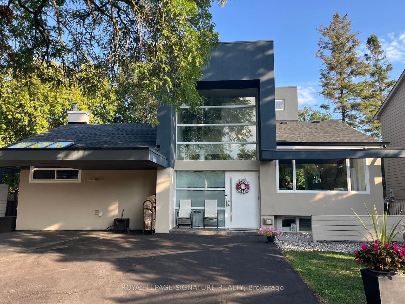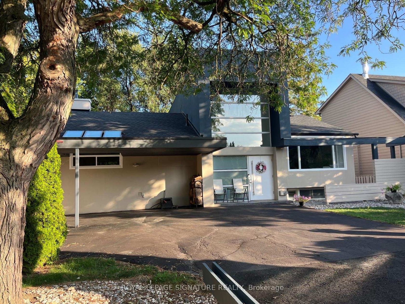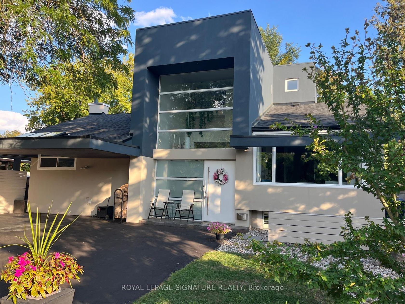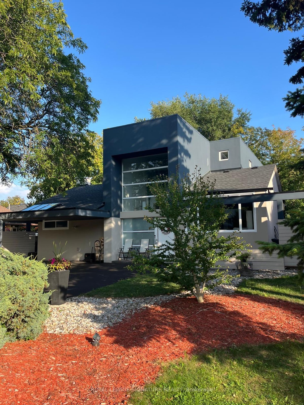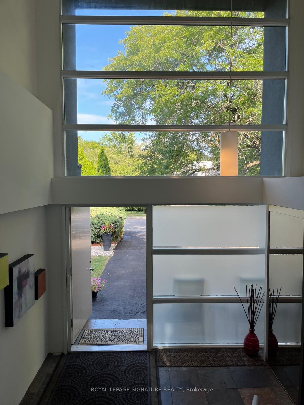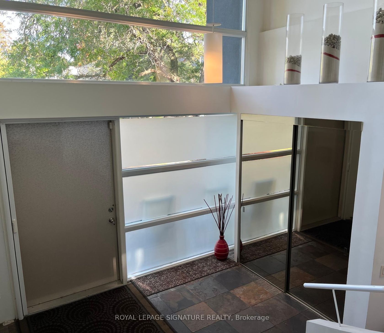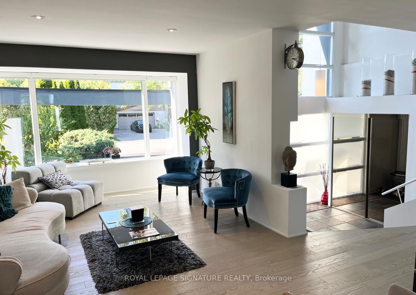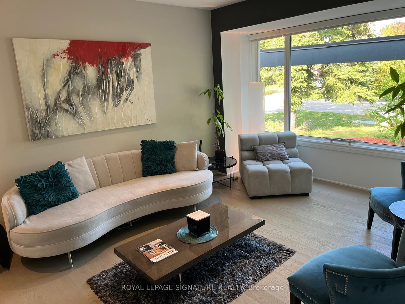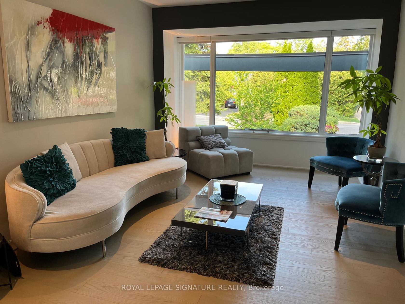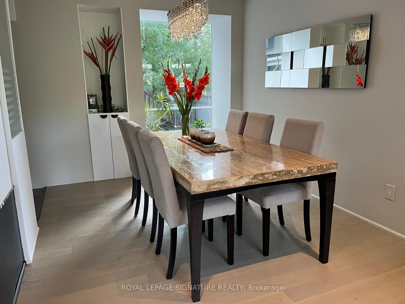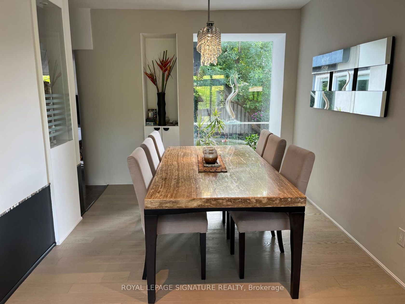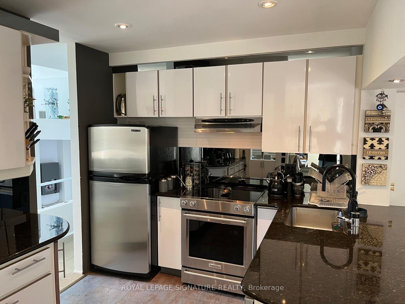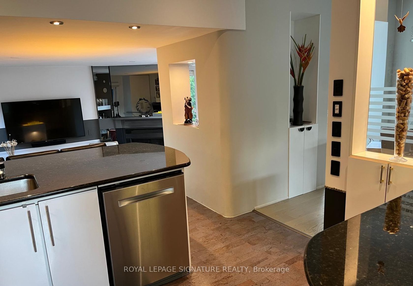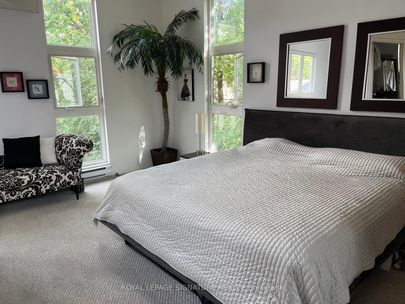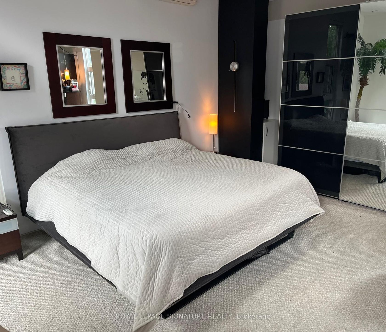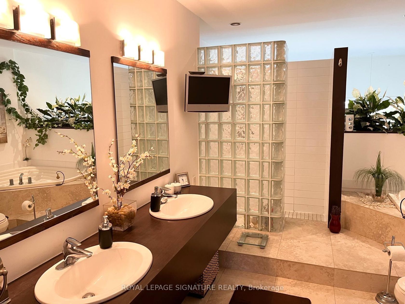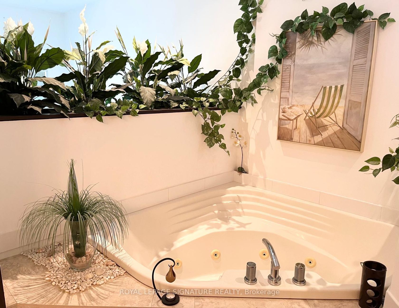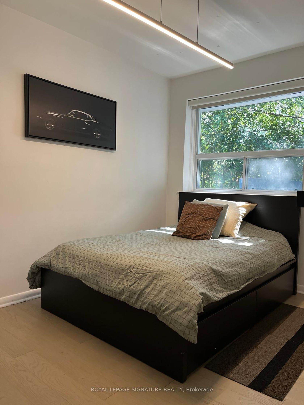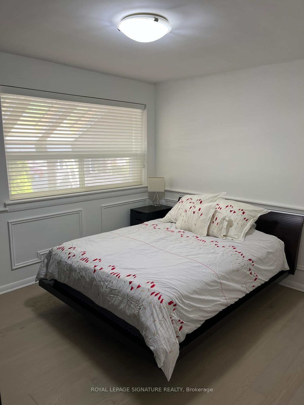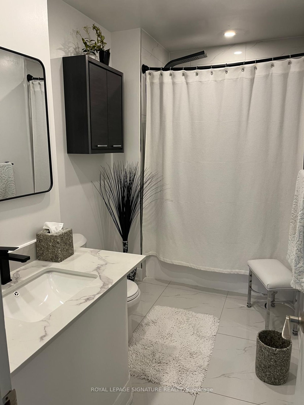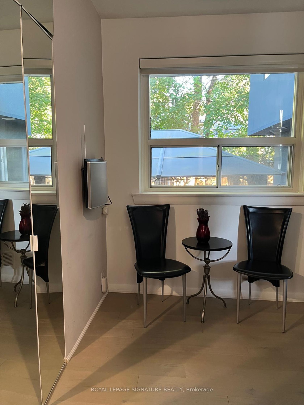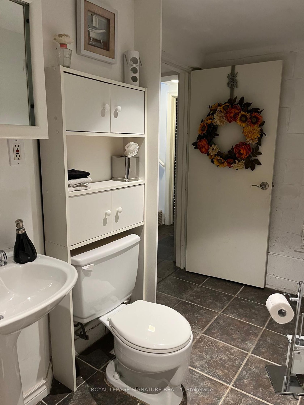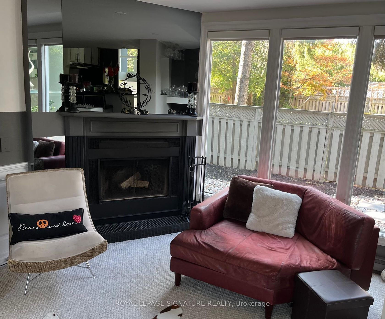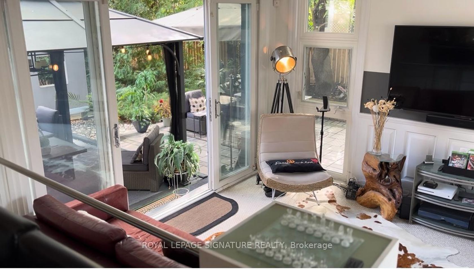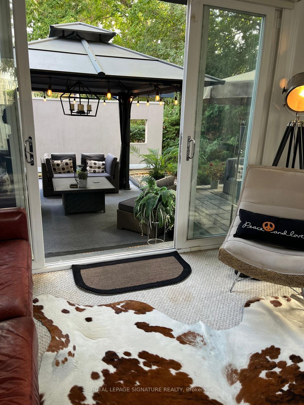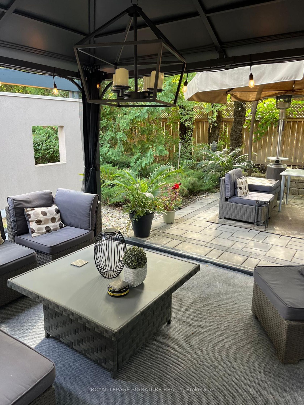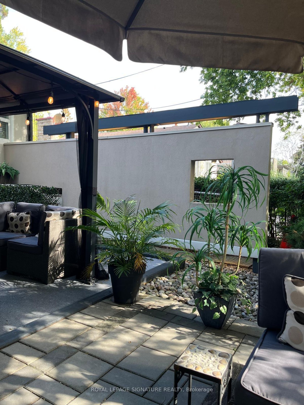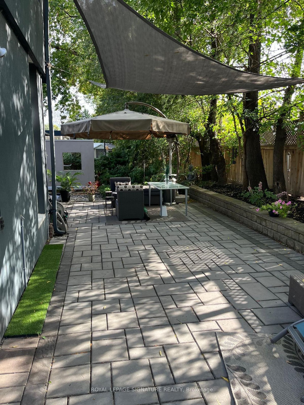90 Berkinshaw Crescent, Don Mills, Toronto (C12407917)
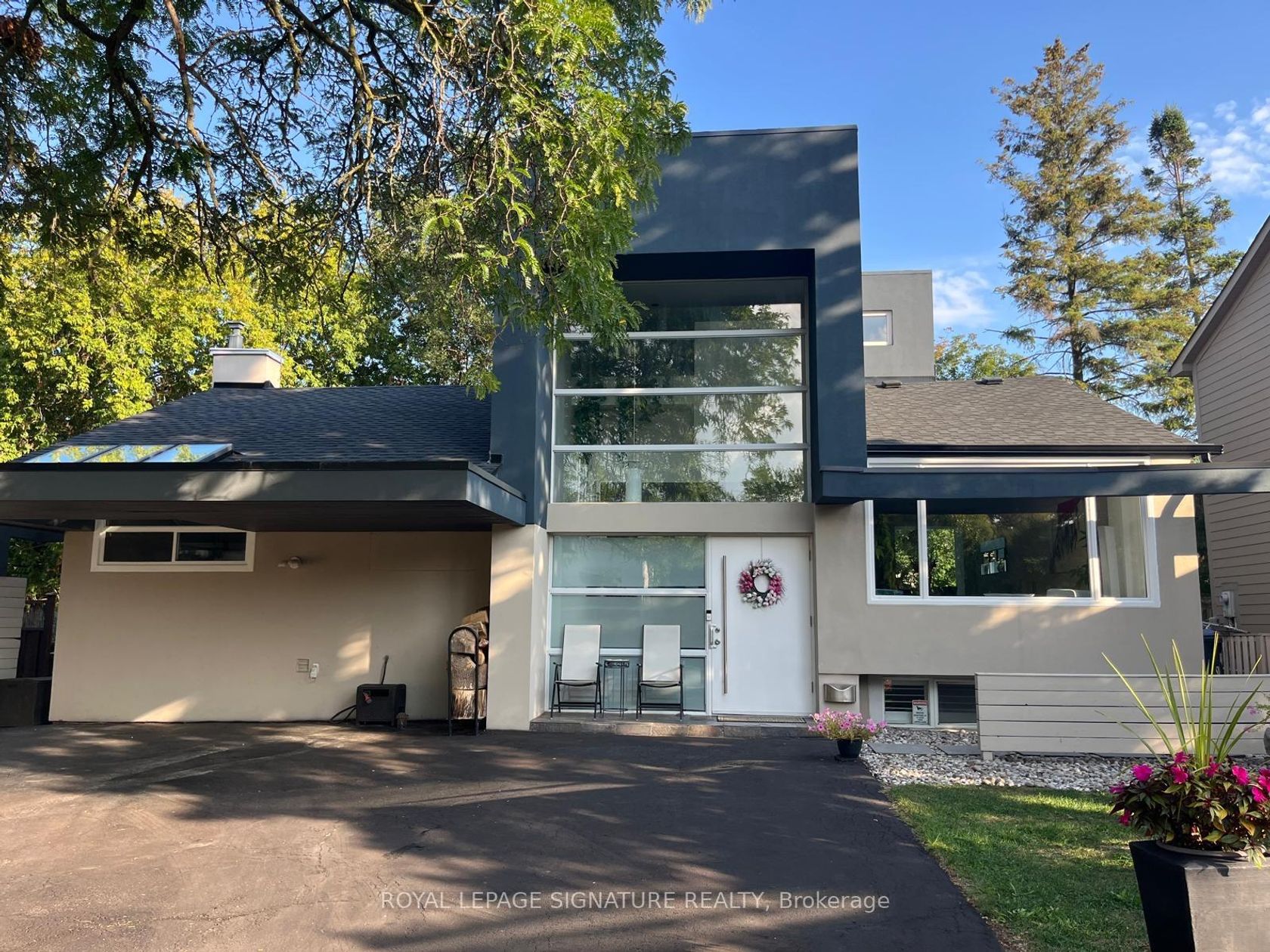
$2,899,999
90 Berkinshaw Crescent
Don Mills
Toronto
basic info
3 Bedrooms, 3 Bathrooms
Size: 2,000 sqft
Lot: 6,021 sqft
(60.00 ft X 100.35 ft)
MLS #: C12407917
Property Data
Built: 5199
Taxes: $9,699 (2025)
Parking: 6 Carport
Detached in Don Mills, Toronto, brought to you by Loree Meneguzzi
Unique Stylish Modern Home in the heart of Don Mills. Superbly Renovated by Renowned Designer P. Peterson. A Testament to Classic Contemporary Design. A one-of-kind home for people with a Vision and Passion for Living. This home is exquisitely sun filled with a 23 ft foyer ceiling on a private treed property with lush greenery and river rock landscaping - own little oasis In the city! Recent upgrades included : roof(2024) ,furnace ( 2025), water tank( 2023), new fully renovated main floor bathroom and main level engineered hardwood flooring( 2025). Located on a quiet street walking distance to primary TDSB school and surrounded by many Private schools, perfect for families seeking top-tier education. Surrounded by parks and lush walking/biking trails, walking distance to supermarkets, essential amenities and the trendy Shops at Don Mills for all your dining, entertainment and shopping needs. A perfect blend of urban conveniences and natural beauty , this neighborhood is truly exceptional
Listed by ROYAL LEPAGE SIGNATURE REALTY.
 Brought to you by your friendly REALTORS® through the MLS® System, courtesy of Brixwork for your convenience.
Brought to you by your friendly REALTORS® through the MLS® System, courtesy of Brixwork for your convenience.
Disclaimer: This representation is based in whole or in part on data generated by the Brampton Real Estate Board, Durham Region Association of REALTORS®, Mississauga Real Estate Board, The Oakville, Milton and District Real Estate Board and the Toronto Real Estate Board which assumes no responsibility for its accuracy.
Want To Know More?
Contact Loree now to learn more about this listing, or arrange a showing.
specifications
| type: | Detached |
| style: | 1 1/2 Storey |
| taxes: | $9,699 (2025) |
| bedrooms: | 3 |
| bathrooms: | 3 |
| frontage: | 60.00 ft |
| lot: | 6,021 sqft |
| sqft: | 2,000 sqft |
| parking: | 6 Carport |
