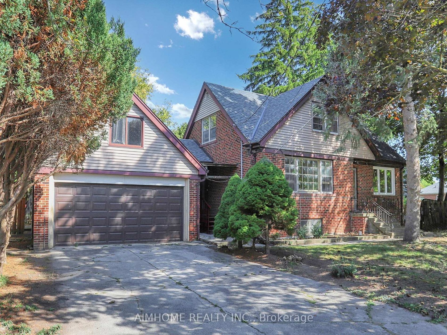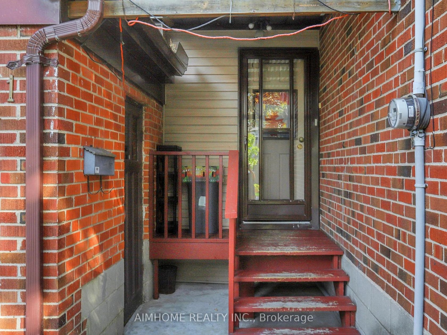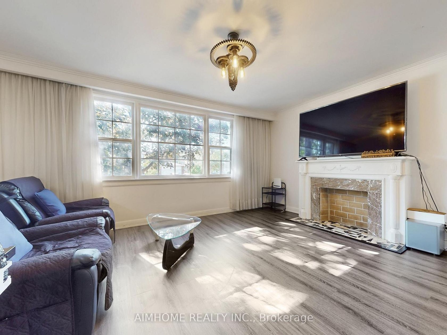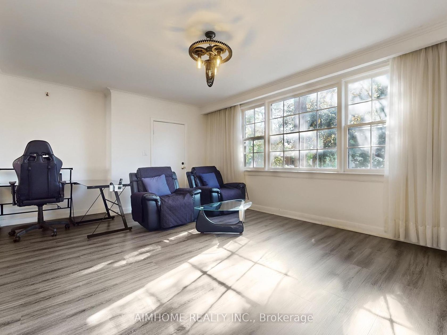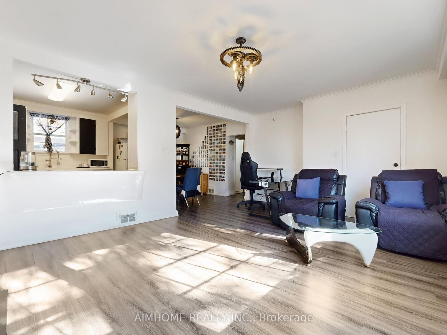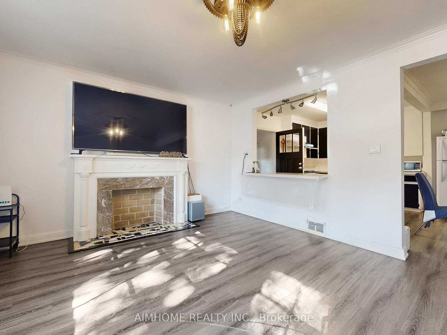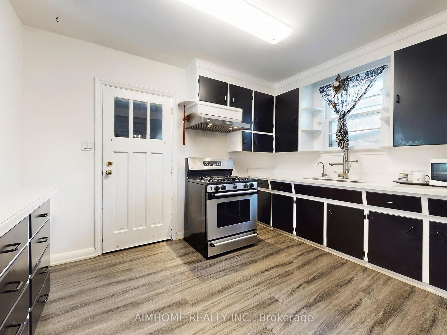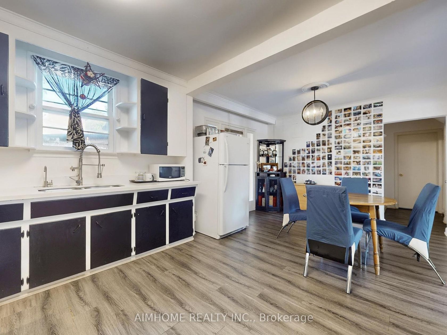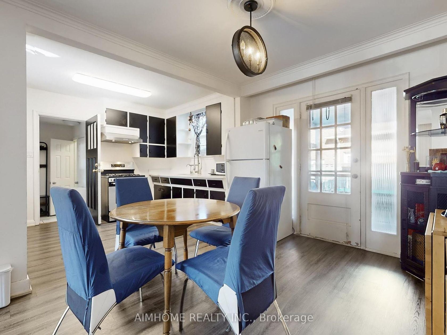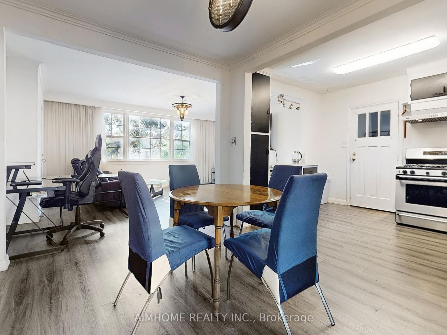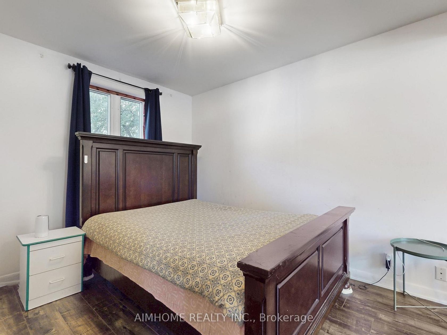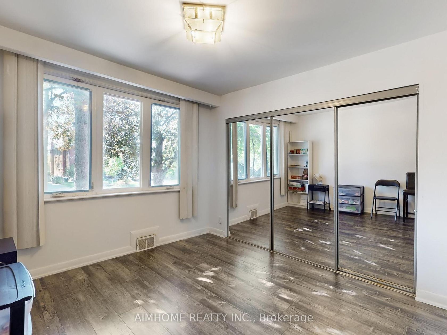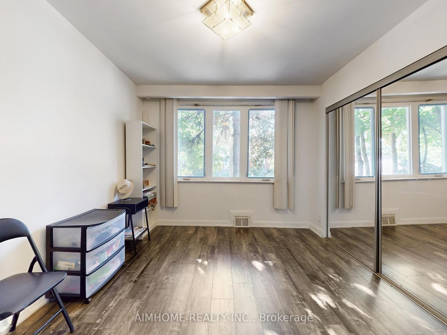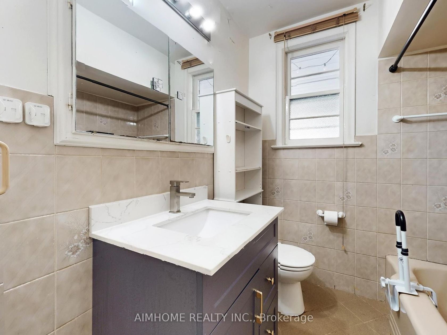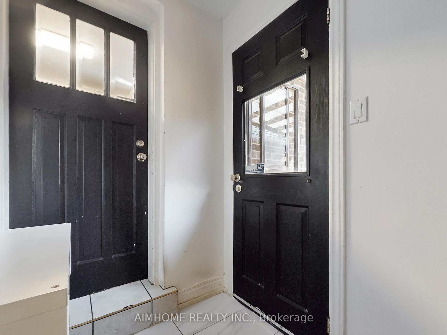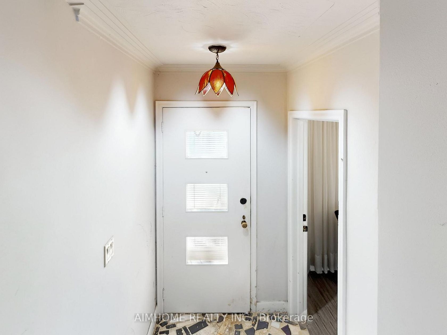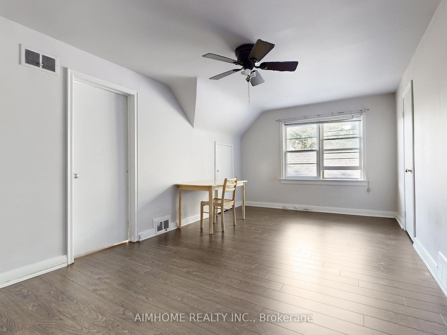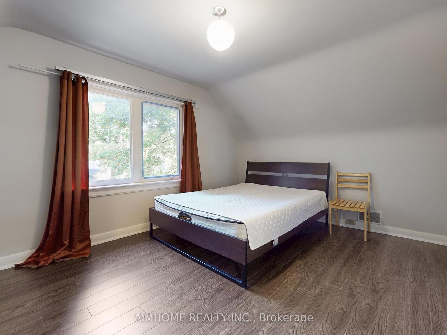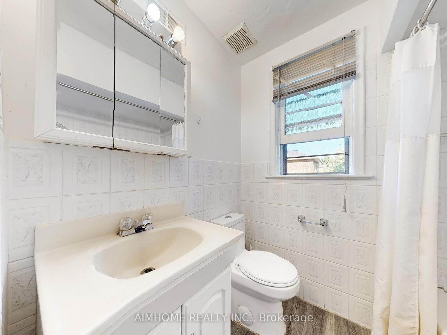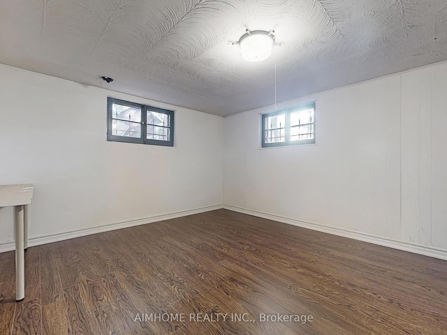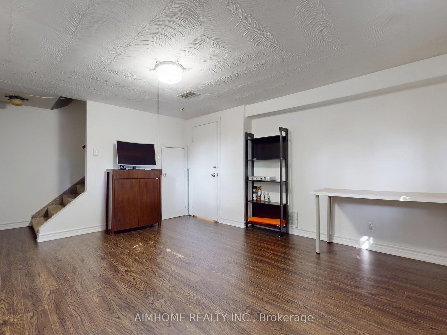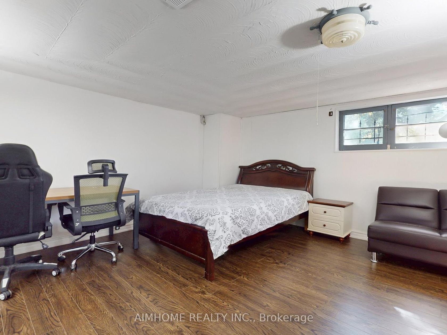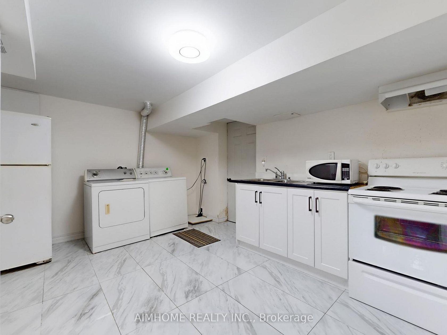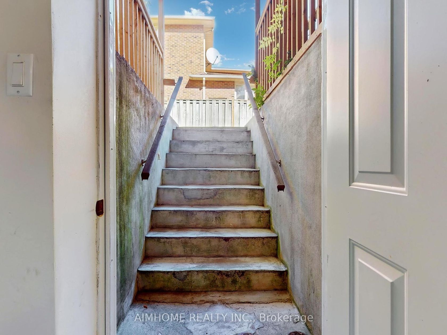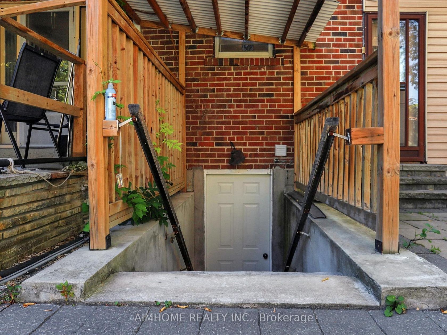61 Talbot Road, Newtonbrook West, Toronto (C12408283)
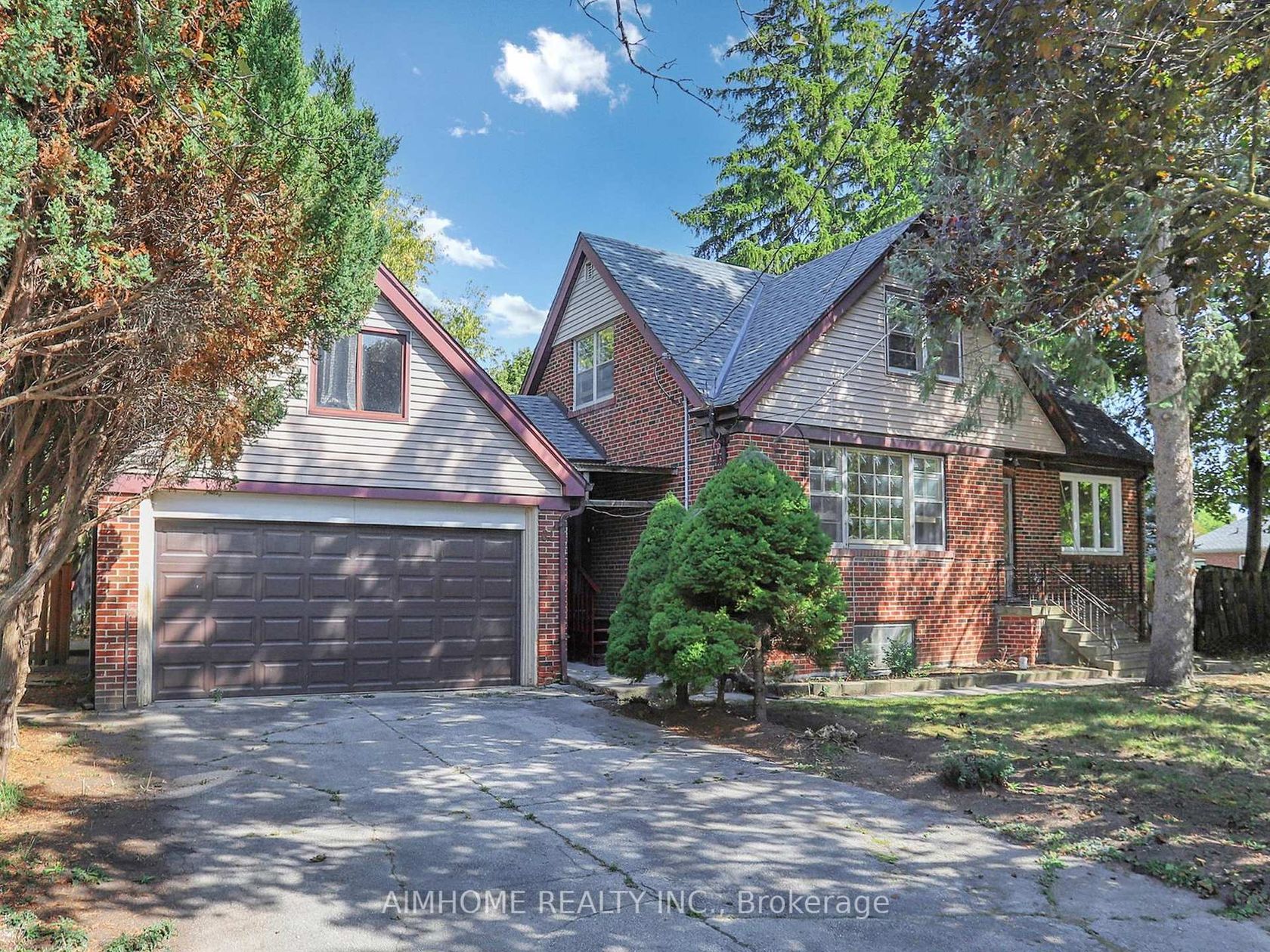
$1,345,000
61 Talbot Road
Newtonbrook West
Toronto
basic info
3 Bedrooms, 5 Bathrooms
Size: 1,500 sqft
Lot: 6,156 sqft
(76.00 ft X 81.00 ft)
MLS #: C12408283
Property Data
Taxes: $6,273.32 (2024)
Parking: 4 Attached
Virtual Tour
Detached in Newtonbrook West, Toronto, brought to you by Loree Meneguzzi
Attention Investors, Builders, and End Users! Rare income-generating opportunity in the highly sought-after Yonge/Finch area, featuring a versatile, self-contained layout with separate kitchens, laundries, and private access on every levelideal for multi-family living or strong rental returns. The main floor offers a spacious living room, dining area with walkout to the backyard, an open-concept kitchen, and a bedroom with a full bath. The second floor includes a private entry from the front door, creating a 2-bedroom suite, or can connect to the main floor through the living room for a flexible 3-bedroom layout. The bright walk-up basement features three bedrooms, two full baths, and its own kitchen and laundry, perfect for rental income. Just a 10-minute walk to Finch Subway Station, this property combines a prime location with unmatched versatility, making it ideal for investors seeking cash flow, builders planning redevelopment, or end users looking for a home with income support. Endless possibilities await!
Listed by AIMHOME REALTY INC..
 Brought to you by your friendly REALTORS® through the MLS® System, courtesy of Brixwork for your convenience.
Brought to you by your friendly REALTORS® through the MLS® System, courtesy of Brixwork for your convenience.
Disclaimer: This representation is based in whole or in part on data generated by the Brampton Real Estate Board, Durham Region Association of REALTORS®, Mississauga Real Estate Board, The Oakville, Milton and District Real Estate Board and the Toronto Real Estate Board which assumes no responsibility for its accuracy.
Want To Know More?
Contact Loree now to learn more about this listing, or arrange a showing.
specifications
| type: | Detached |
| style: | 2-Storey |
| taxes: | $6,273.32 (2024) |
| bedrooms: | 3 |
| bathrooms: | 5 |
| frontage: | 76.00 ft |
| lot: | 6,156 sqft |
| sqft: | 1,500 sqft |
| parking: | 4 Attached |
