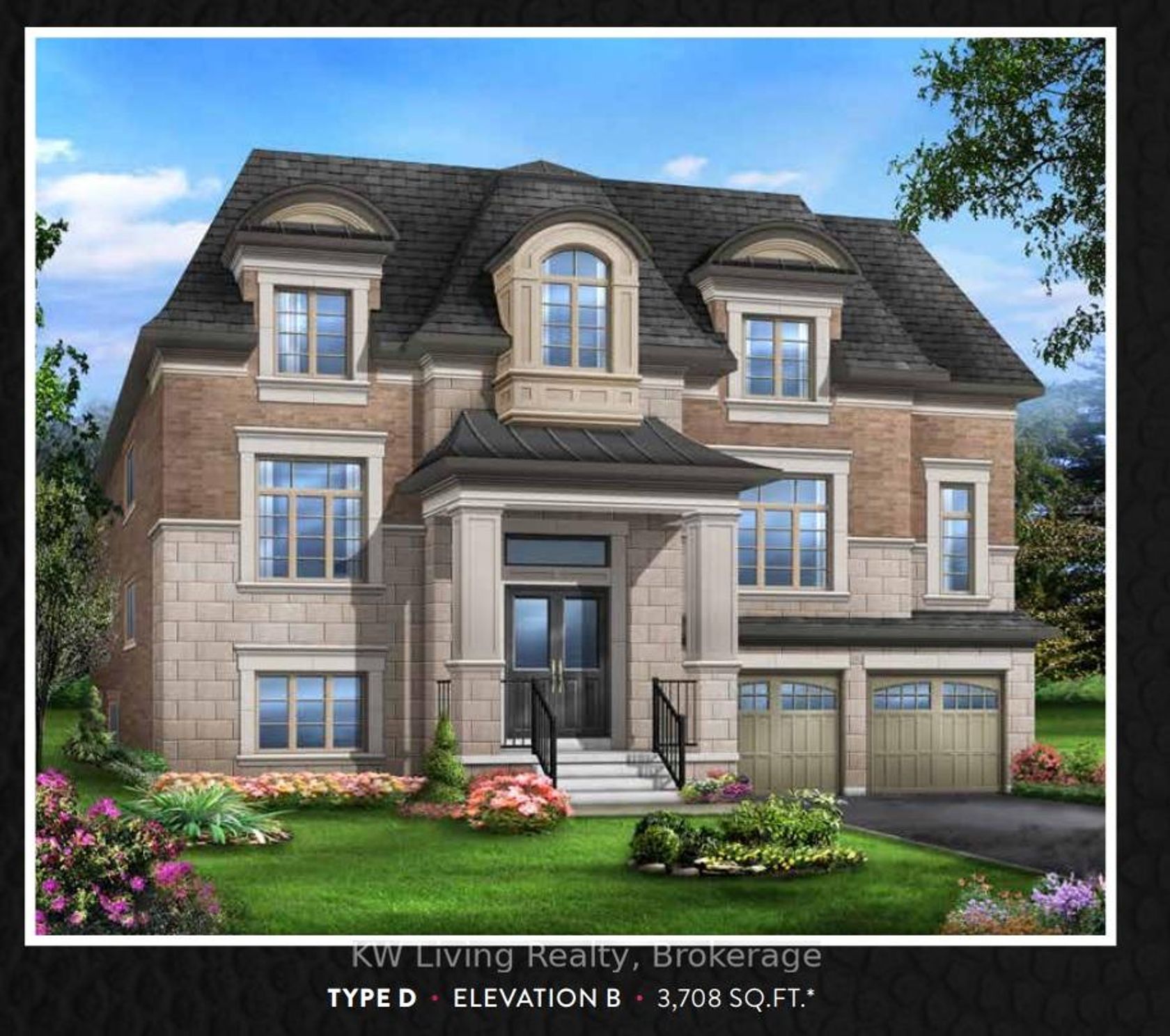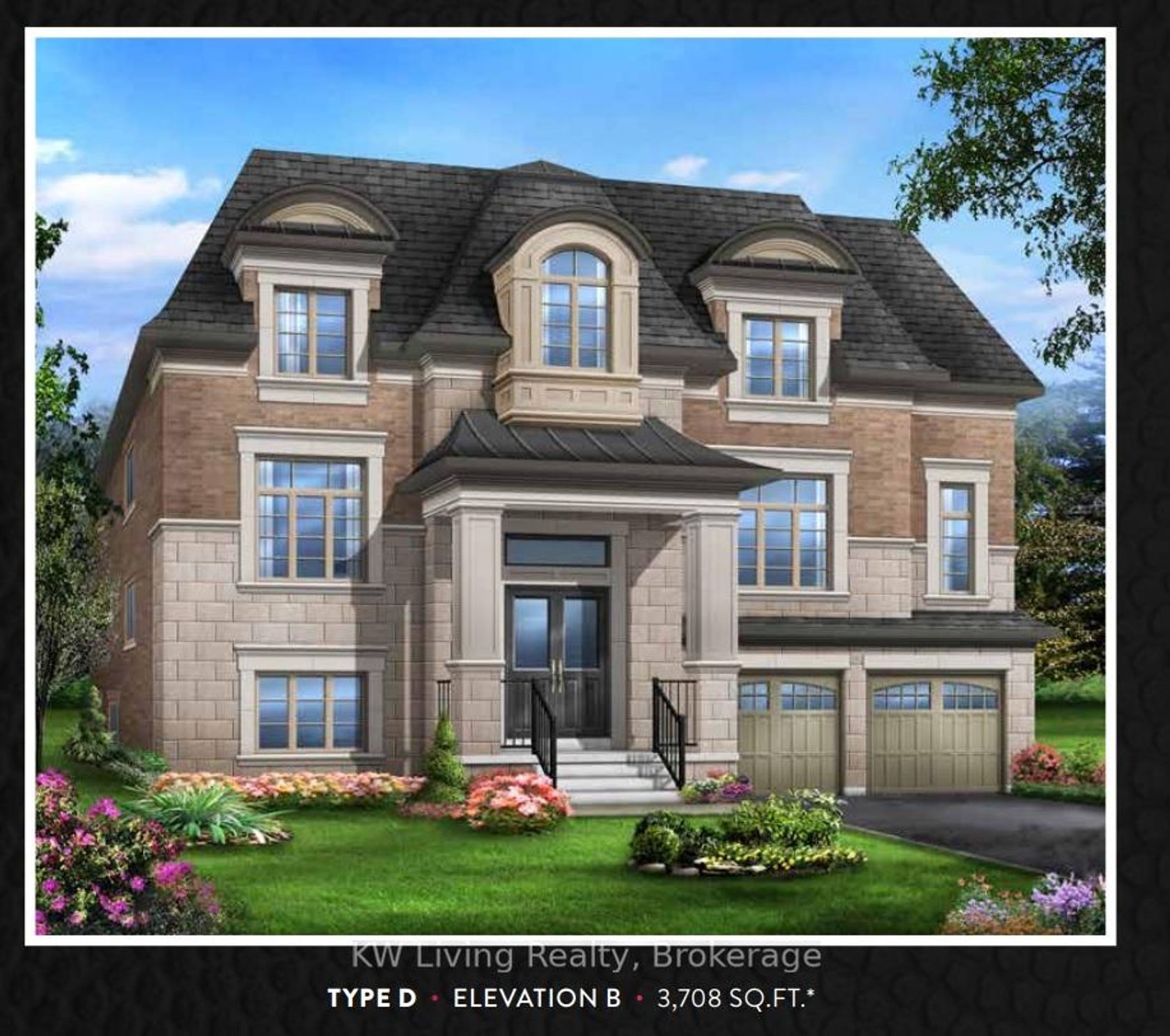170 Cummer Avenue, Newtonbrook East, Toronto (C12410254)

$2,599,900
170 Cummer Avenue
Newtonbrook East
Toronto
basic info
4 Bedrooms, 6 Bathrooms
Size: 3,500 sqft
Lot: 6,022 sqft
(55.10 ft X 109.30 ft)
MLS #: C12410254
Property Data
Taxes: $4,170.58 (2025)
Parking: 6 Built-In
Detached in Newtonbrook East, Toronto, brought to you by Loree Meneguzzi
Premium executive's home - brand new, never lived in, direct from builder with full Tarion Warranty. ~5,000 sqft of total living space, 3700+ sqft above grade. Soaring 10' ceilings on main, 9' ceilings and loft-style 14' ceilings in basement. Feel the grandeur and opulence of these high-ceilinged spaces. Practical, easy-to-furnish designs, luxury kitchen will include stainless steel kitchen appliance package. Hardwood floors, glass-enclosed temperature controlled wine display in Dining Room, Butler's pantry with sink, Tray and Coffered ceiling features throughout, built-in shelves and displays in Great Room, walk-out to wood deck from Eat-in Kitchen - too many features to list! Large entertainer's kitchen with chef's desk, Island with waterfall granite countertop and prep sink - ultra-modern lines and finishes. Fully finished basement with walk-out, extra bedroom, parlour/office and direct access to garage. Don't miss out - fantastic opportunity to own brand new in central North York, one of Toronto's premium low-rise residential communities.
Listed by KW Living Realty.
 Brought to you by your friendly REALTORS® through the MLS® System, courtesy of Brixwork for your convenience.
Brought to you by your friendly REALTORS® through the MLS® System, courtesy of Brixwork for your convenience.
Disclaimer: This representation is based in whole or in part on data generated by the Brampton Real Estate Board, Durham Region Association of REALTORS®, Mississauga Real Estate Board, The Oakville, Milton and District Real Estate Board and the Toronto Real Estate Board which assumes no responsibility for its accuracy.
Want To Know More?
Contact Loree now to learn more about this listing, or arrange a showing.
specifications
| type: | Detached |
| style: | 2-Storey |
| taxes: | $4,170.58 (2025) |
| bedrooms: | 4 |
| bathrooms: | 6 |
| frontage: | 55.10 ft |
| lot: | 6,022 sqft |
| sqft: | 3,500 sqft |
| parking: | 6 Built-In |








