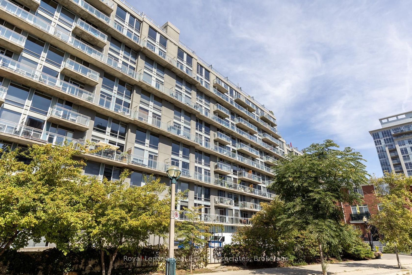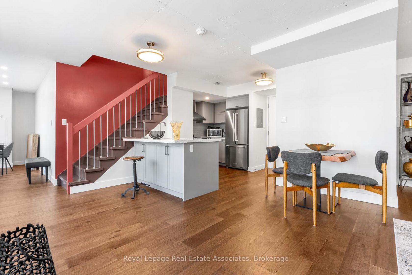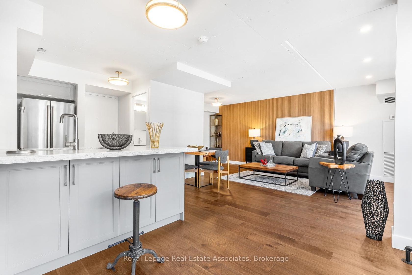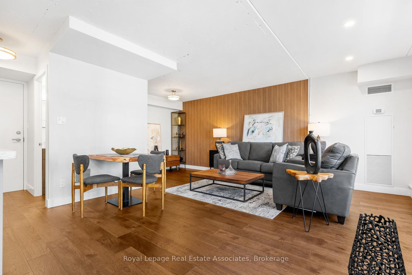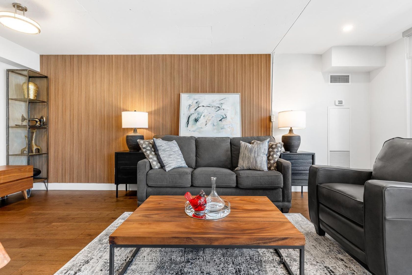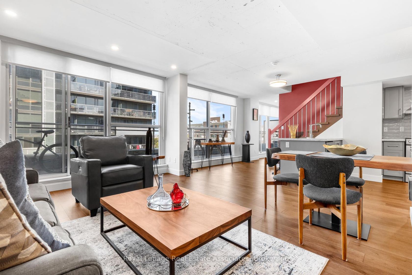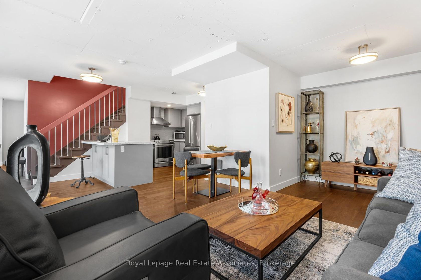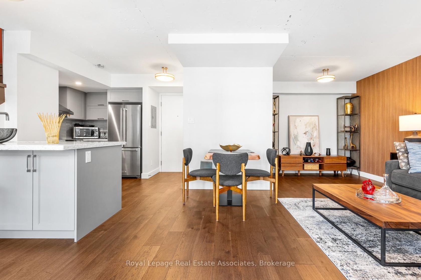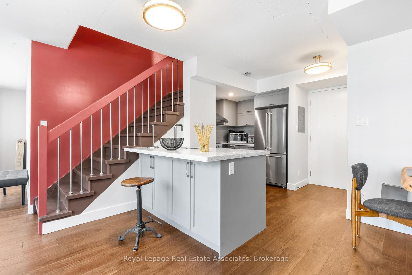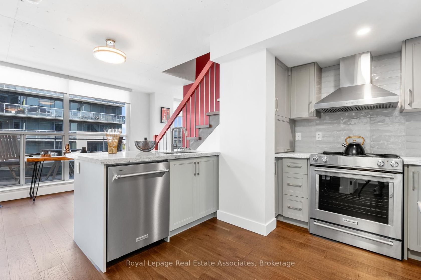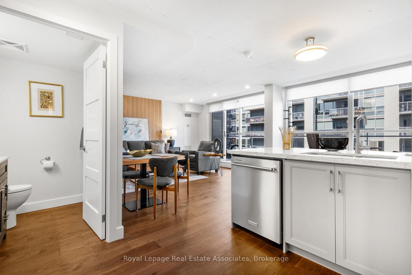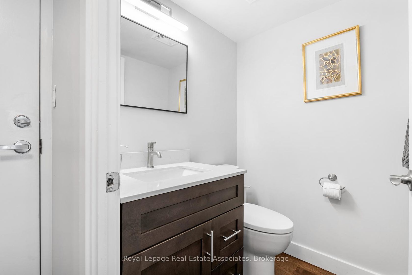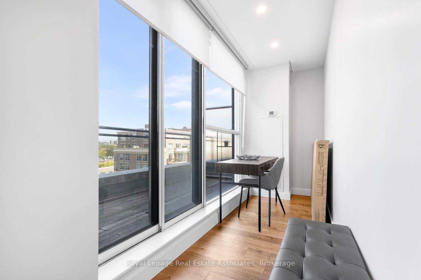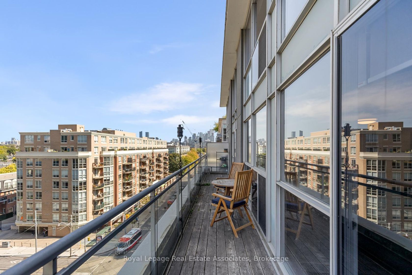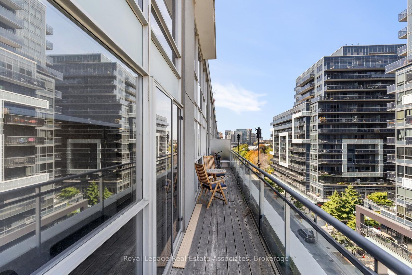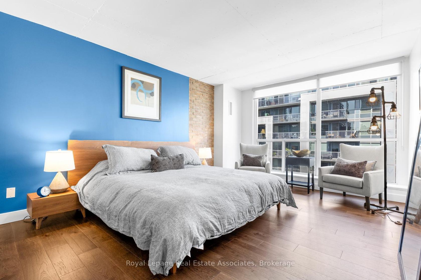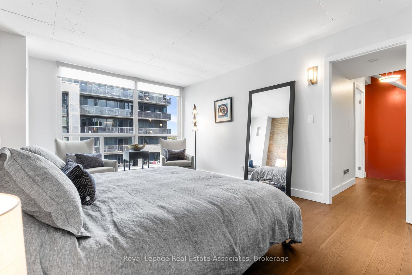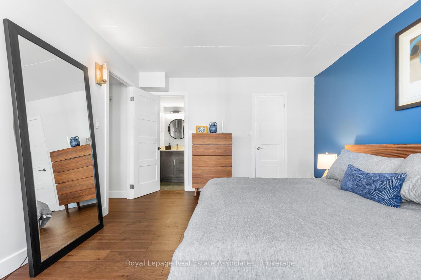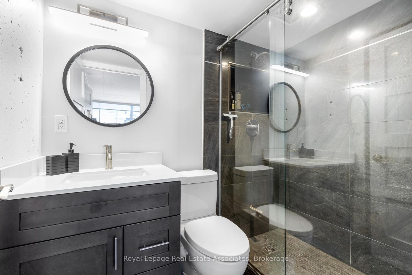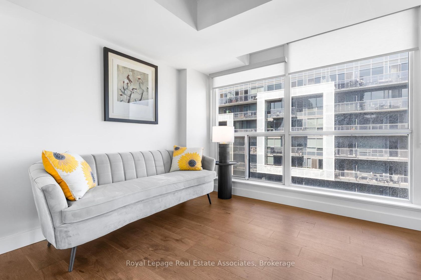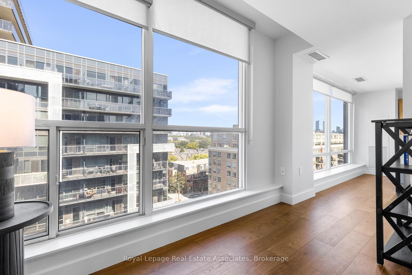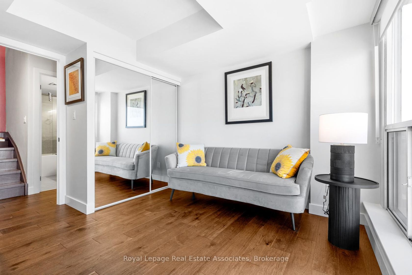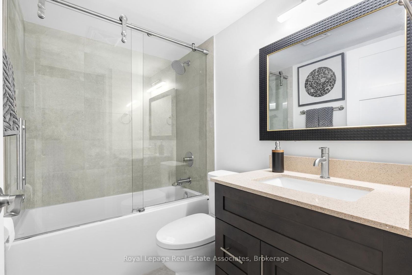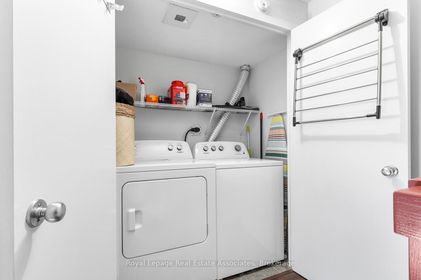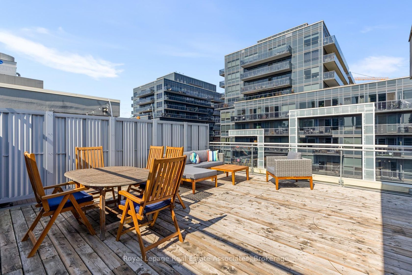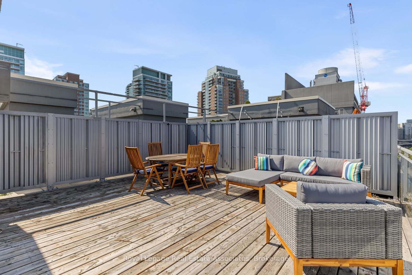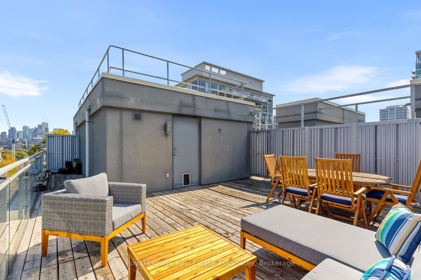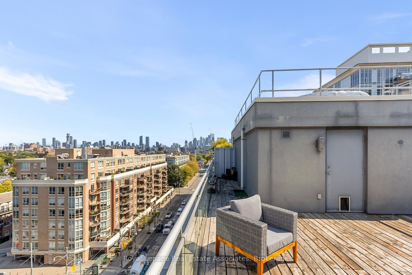826 - 1029 King Street W, Niagara, Toronto (C12412317)
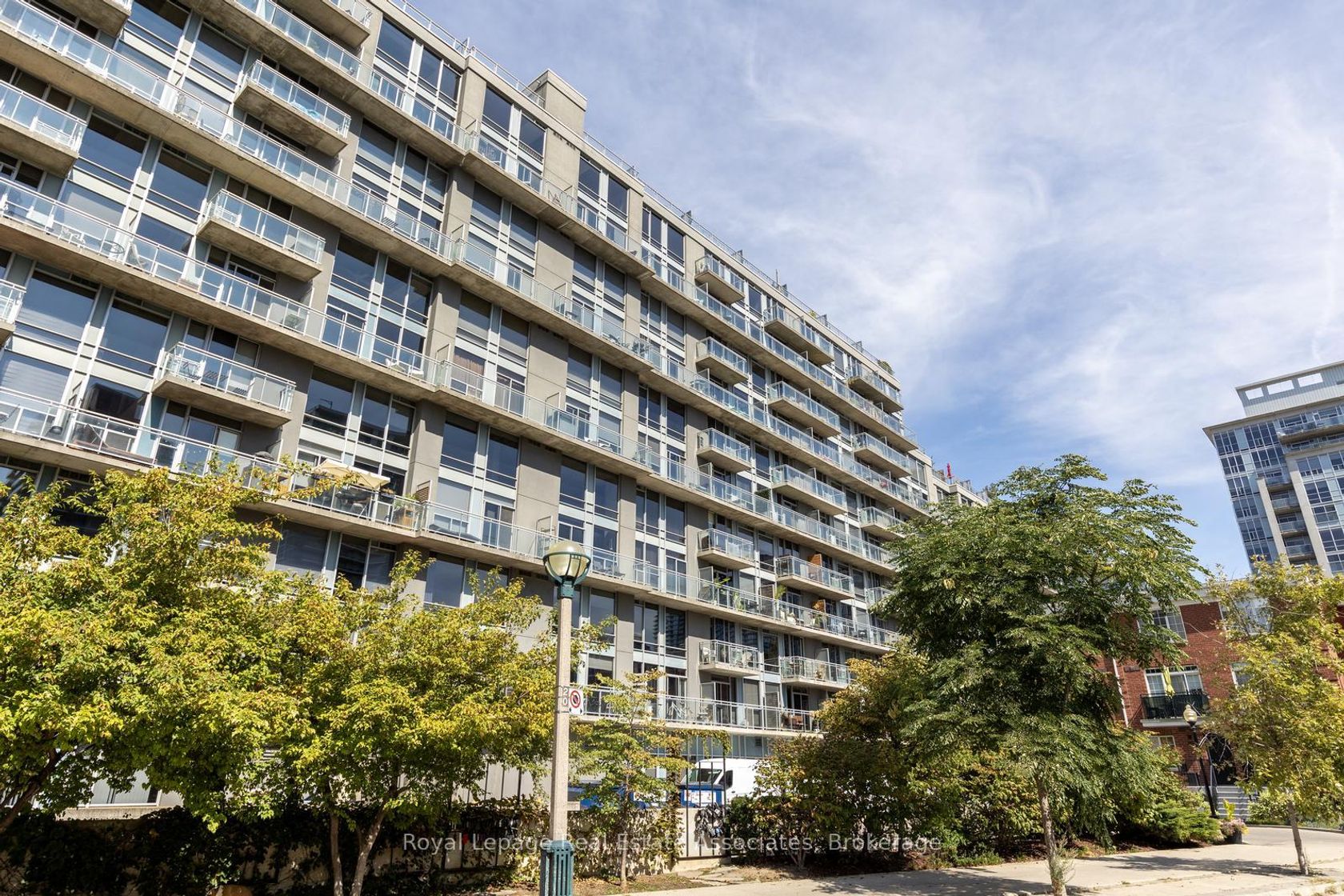
$1,100,000
826 - 1029 King Street W
Niagara
Toronto
basic info
2 Bedrooms, 3 Bathrooms
Size: 1,200 sqft
MLS #: C12412317
Property Data
Taxes: $5,369.10 (2025)
Levels: 5
Virtual Tour
Condo in Niagara, Toronto, brought to you by Loree Meneguzzi
Largest floorplan in the building! This stylish, recently renovated, sun-filled 3-level King West penthouse loft offers the perfect blend of modern design, space, and unbeatable location. Featuring engineered hardwood flooring throughout, 2 spacious bedrooms, 3 bathrooms, and a versatile den/office, this open-concept home boasts floor-to-ceiling windows on the main level, a large private rooftop terrace, and a main floor balcony, ideal for indoor/outdoor living. The primary bedroom features a walk-in closet & 3Pc Ensuite, and the unit includes 2 lockers and 2 parking spaces. Pet-friendly building with TTC at your doorstep. Walk to Queen West, Liberty Village, the waterfront, parks, and the GO Train. A rare and refined opportunity in one of Torontos most dynamic neighbourhoods!
Listed by Royal Lepage Real Estate Associates.
 Brought to you by your friendly REALTORS® through the MLS® System, courtesy of Brixwork for your convenience.
Brought to you by your friendly REALTORS® through the MLS® System, courtesy of Brixwork for your convenience.
Disclaimer: This representation is based in whole or in part on data generated by the Brampton Real Estate Board, Durham Region Association of REALTORS®, Mississauga Real Estate Board, The Oakville, Milton and District Real Estate Board and the Toronto Real Estate Board which assumes no responsibility for its accuracy.
Want To Know More?
Contact Loree now to learn more about this listing, or arrange a showing.
specifications
| type: | Condo |
| building: | 1029 W King Street W, Toronto |
| style: | 3-Storey |
| taxes: | $5,369.10 (2025) |
| maintenance: | $1,078.66 |
| bedrooms: | 2 |
| bathrooms: | 3 |
| levels: | 5 storeys |
| sqft: | 1,200 sqft |
| view: | Lake, Downtown, Skyline |
| parking: | 2 Underground |
