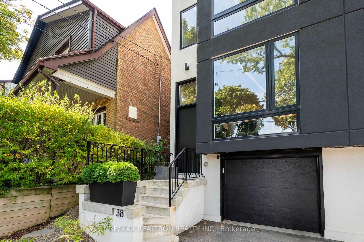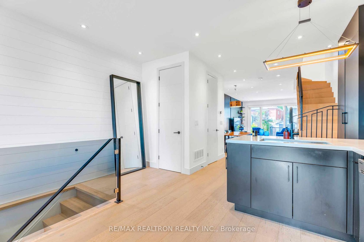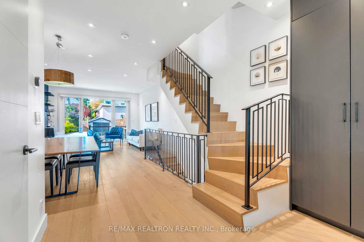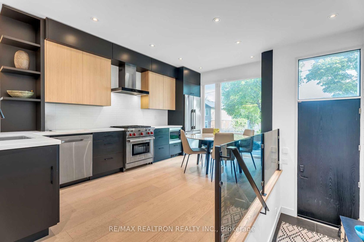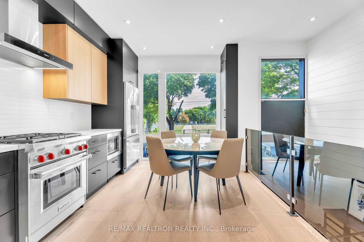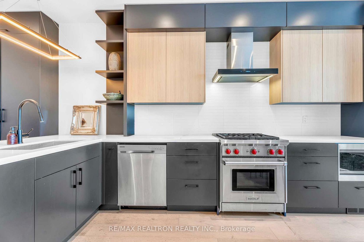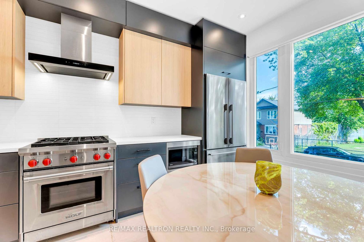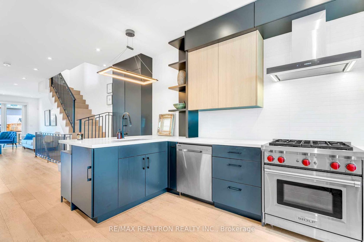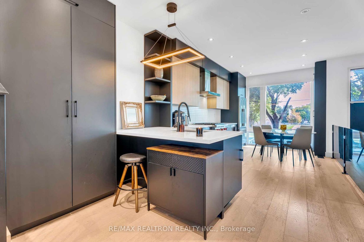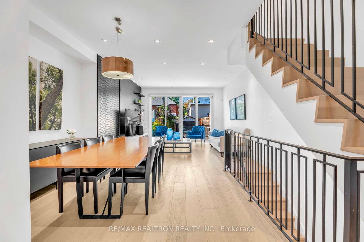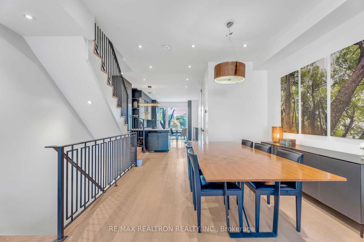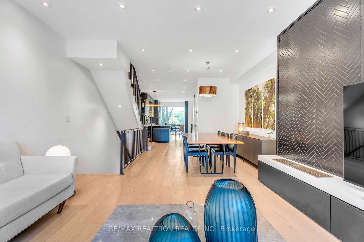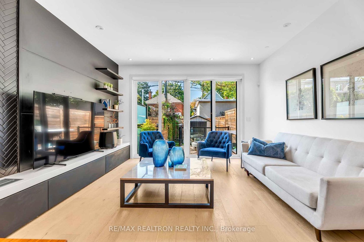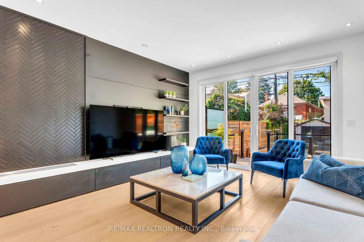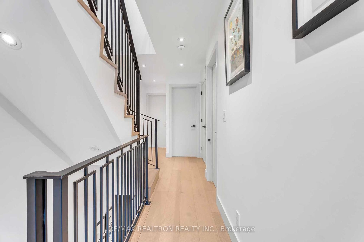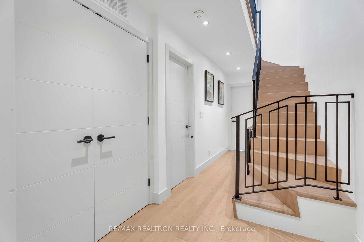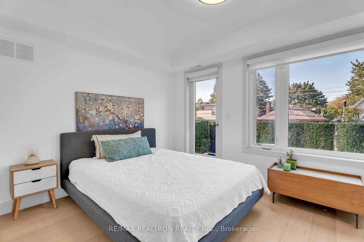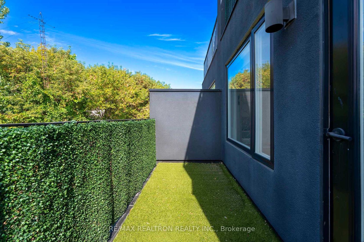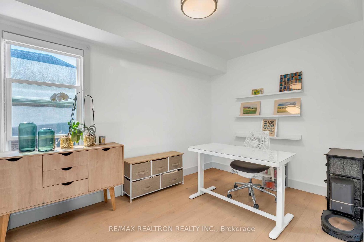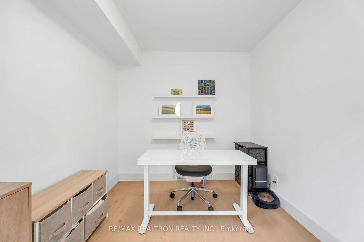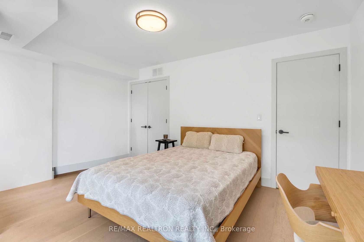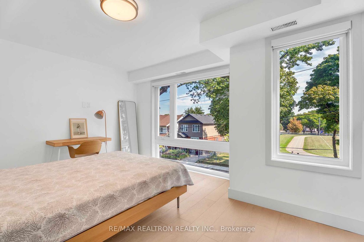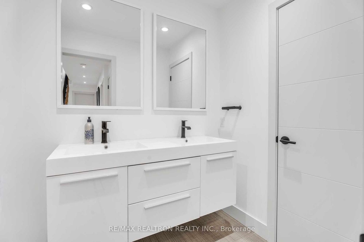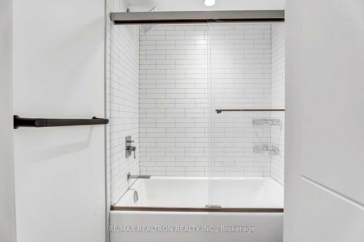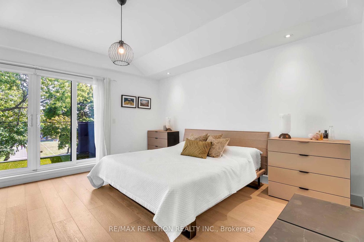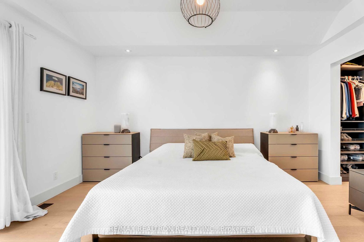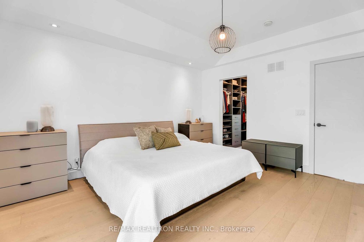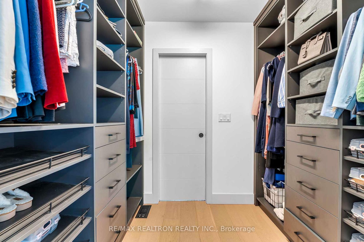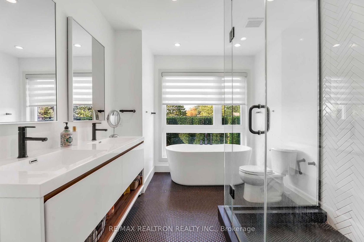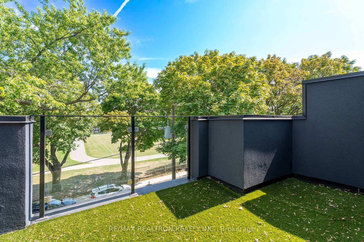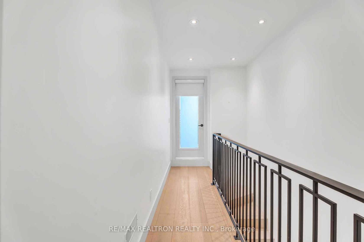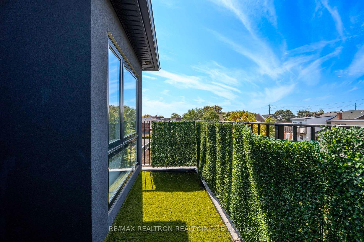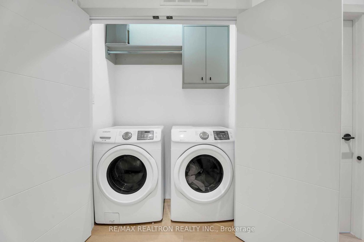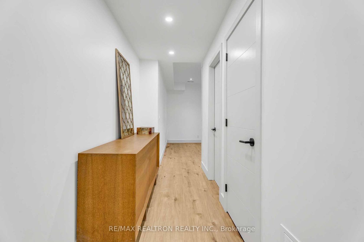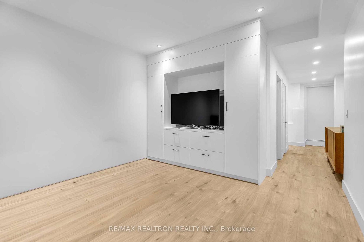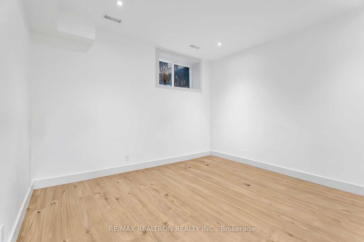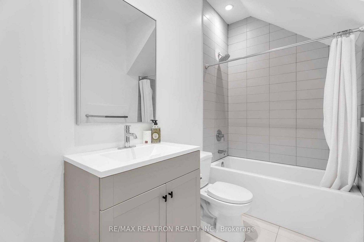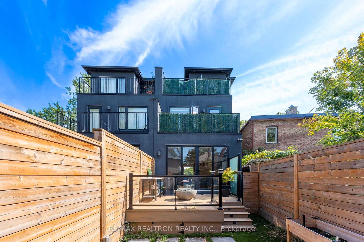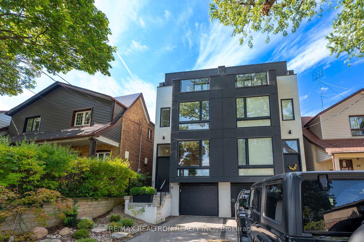38 Alameda Avenue, Oakwood Village, Toronto (C12413033)
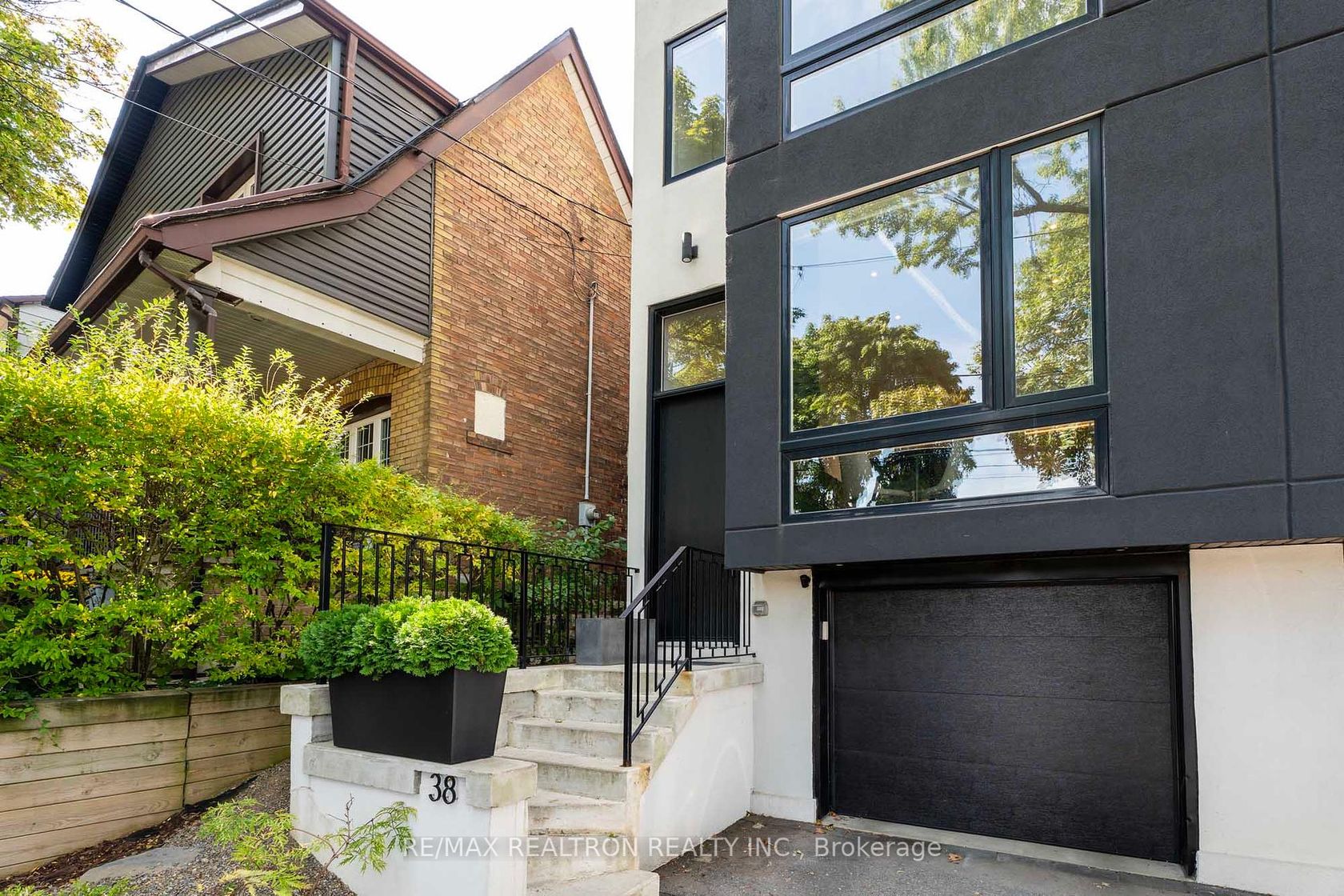
$2,168,000
38 Alameda Avenue
Oakwood Village
Toronto
basic info
4 Bedrooms, 4 Bathrooms
Size: 1,500 sqft
Lot: 1,696 sqft
(22.01 ft X 104.00 ft)
MLS #: C12413033
Property Data
Taxes: $7,911 (2024)
Parking: 3 Attached
Virtual Tour
Semi-Detached in Oakwood Village, Toronto, brought to you by Loree Meneguzzi
Welcome to 38 Alameda Avenue, a stunning three-storey home in the heart of Cedarvale offering nearly 2,500 square feet of luxurious living space. The main floor features soaring 9-foot ceilings, engineered hardwood floors, and an open concept design that seamlessly connects the spacious living and dining areas. A sleek open fireplace and custom built-ins add warmth and style, while the modern kitchen is equipped with Wolf and Fisher & Paykel appliances, quartz countertops with lots of storage. A striking custom waterfall staircase with elegant railings anchors the home, creating a dramatic design statement. Oversized windows fill the home with natural light and walk out to a deck and fenced backyard with low-maintenance composite decking, perfect for entertaining.The second floor offers three bright bedrooms and a convenient laundry room. The front bedroom overlooks the park, while the rear bedroom enjoys a private balcony, with each room designed to maximize space and light. The third floor is devoted to the primary retreat, complete with extensive built-ins, a spa-inspired ensuite, a massive walk-in closet, and a walkout balcony with park views. This level also provides access to a rooftop patio, creating the ultimate private escape.The finished lower level boasts 10-foot ceilings, a spacious recreation room with built-ins, a full bathroom, and direct access to the built-in garage, plus a private driveway that accommodates two additional cars.All of this is set in one of Toronto's most desirable neighbourhoods, just steps from Cedarvale Park, top-ranked schools, the new LRT transit, and an array of vibrant shops & restaurants. With thoughtful design, high-end finishes, and an unbeatable location, this home is the perfect blend of luxury and convenience.
Listed by RE/MAX REALTRON REALTY INC..
 Brought to you by your friendly REALTORS® through the MLS® System, courtesy of Brixwork for your convenience.
Brought to you by your friendly REALTORS® through the MLS® System, courtesy of Brixwork for your convenience.
Disclaimer: This representation is based in whole or in part on data generated by the Brampton Real Estate Board, Durham Region Association of REALTORS®, Mississauga Real Estate Board, The Oakville, Milton and District Real Estate Board and the Toronto Real Estate Board which assumes no responsibility for its accuracy.
Want To Know More?
Contact Loree now to learn more about this listing, or arrange a showing.
specifications
| type: | Semi-Detached |
| style: | 3-Storey |
| taxes: | $7,911 (2024) |
| bedrooms: | 4 |
| bathrooms: | 4 |
| frontage: | 22.01 ft |
| lot: | 1,696 sqft |
| sqft: | 1,500 sqft |
| parking: | 3 Attached |
