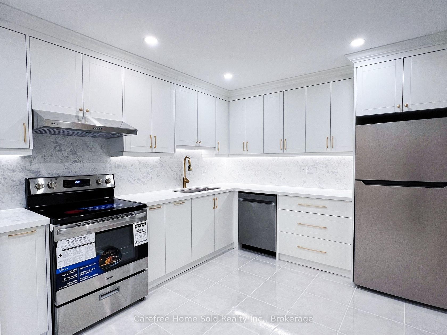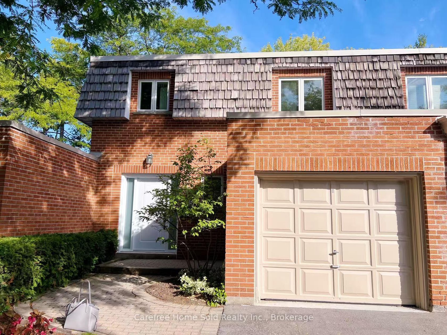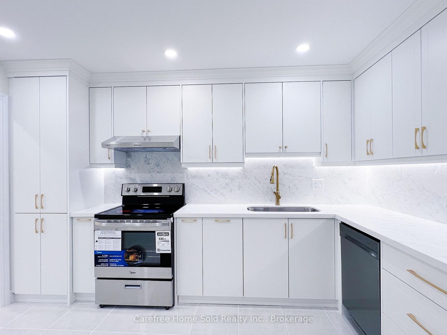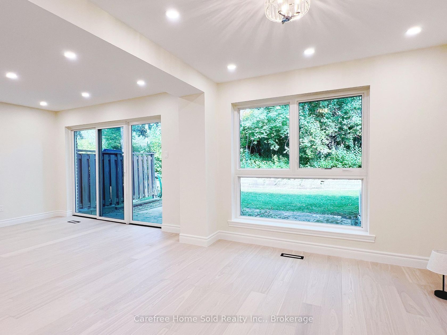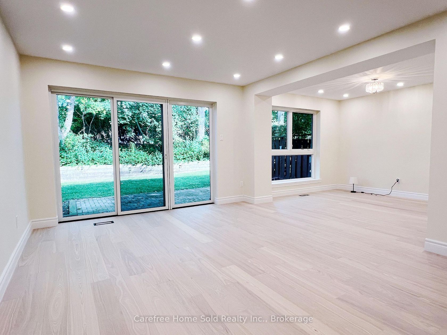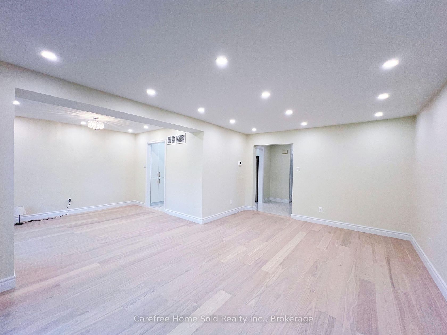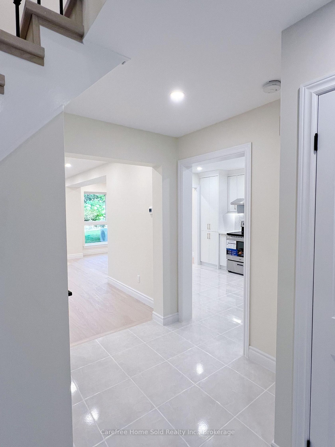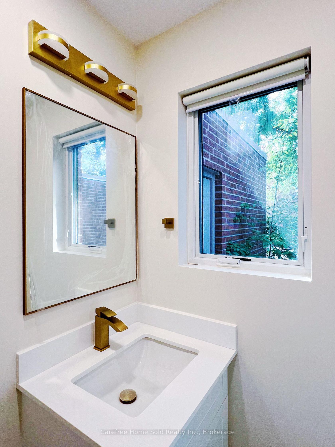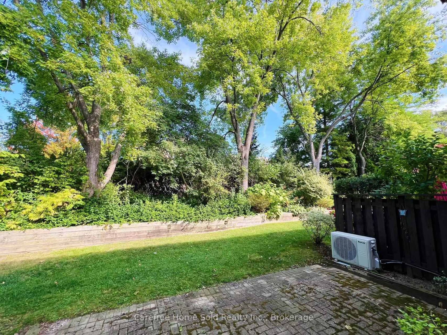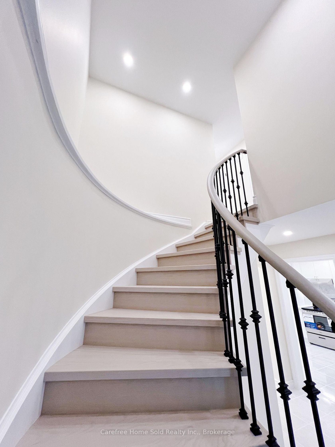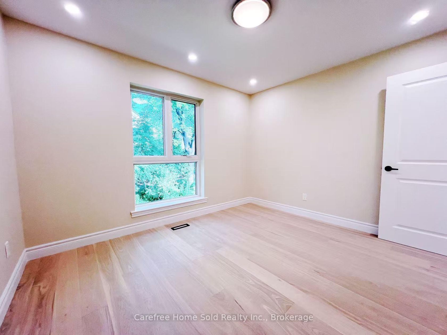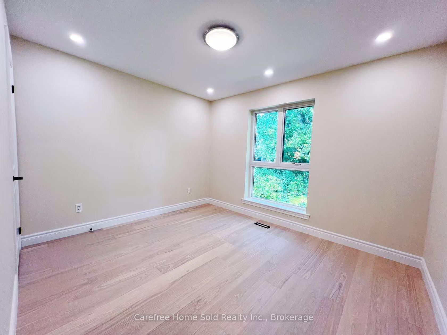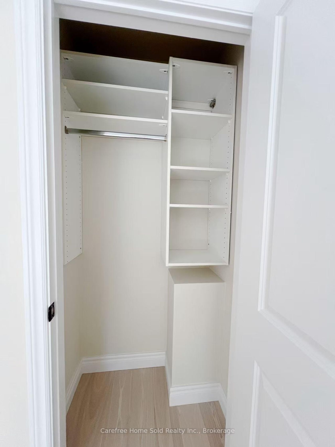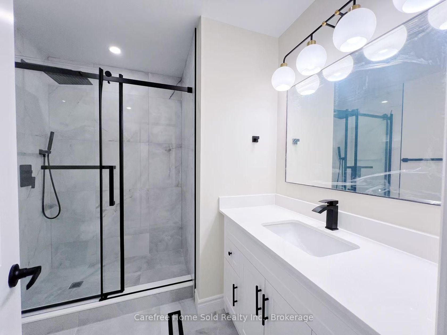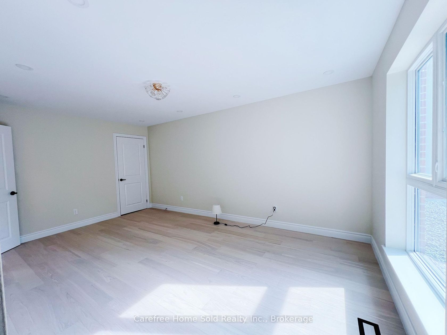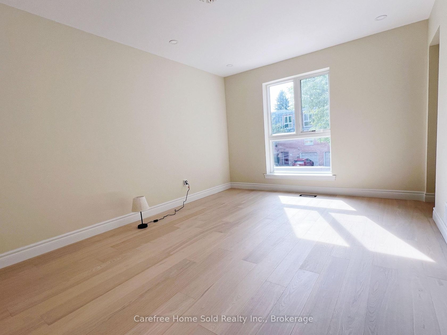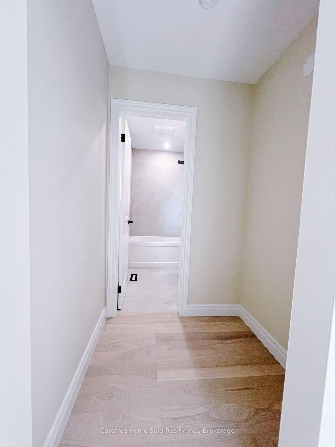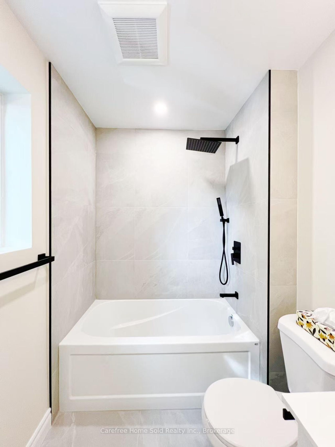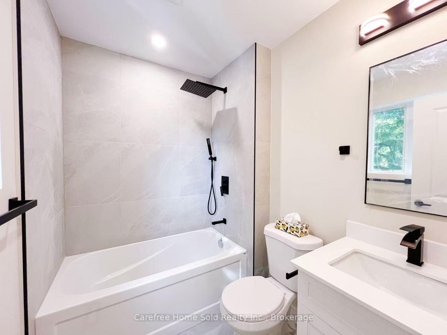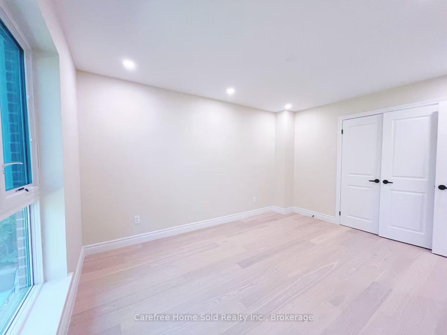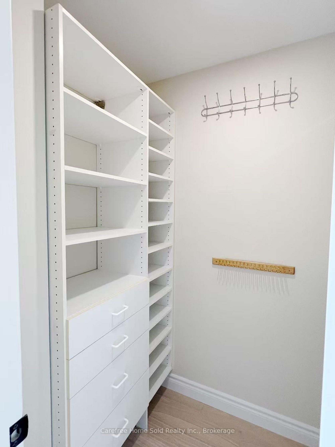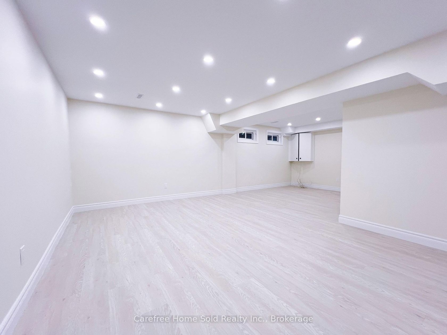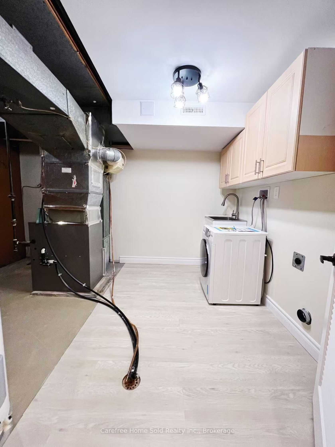135 Scenic Mill Way, Windfields, Toronto (C12414815)
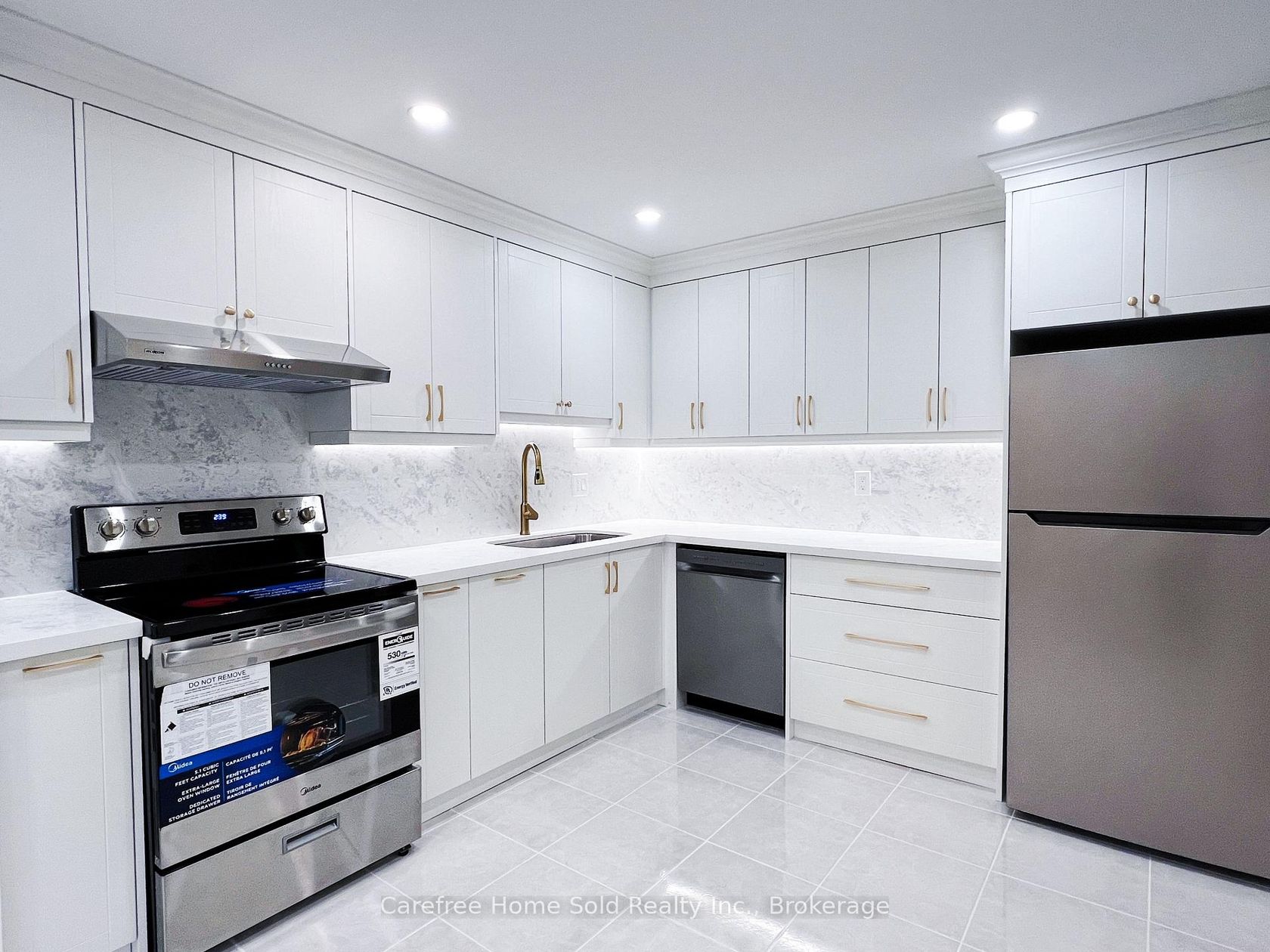
$1,058,000
135 Scenic Mill Way
Windfields
Toronto
basic info
3 Bedrooms, 3 Bathrooms
Size: 1,400 sqft
MLS #: C12414815
Property Data
Taxes: $5,915 (2024)
Levels: 1
Townhouse in Windfields, Toronto, brought to you by Loree Meneguzzi
Beautifully renovated Bayview Mills townhouse offering nearly 1,600 sq. ft. above grade plus a fully finished basement. This updated 3-bedroom, 3-bathroom home is filled with natural light from large windows and showcases a spacious, thoughtfully designed layout. The open-concept living and dining area pairs seamlessly with an isolated kitchen, designed for both style and function. The kitchen features stone counters, matching backsplash, brand-new stainless steel appliances, and sleek modern fixtures. A walkout from the living room opens directly onto a serene private backyard, perfect for quiet enjoyment or entertaining. The home has been meticulously upgraded throughout: new flooring on all levels including the basement, pot lights throughout, custom upgraded staircase, and elegant plumbing fixtures. All bathrooms have been modernized with premium tiles, new vanities, and stylish fixtures, creating a fresh, move-in-ready feel. Enjoy the low-maintenance advantages of townhouse living with condo fees covering water, garbage/recycling, window care, roof repair, landscaping, snow removal, street & backyard cleaning, building insurance, and general exterior maintenance. It's a rare combination of convenience and peace of mind. Ideally situated, the property is just steps to York Mills Collegiate, local parks, shops, and restaurants, with direct bus access to York Mills subway, Toronto French School, and Crescent School. Only minutes to Bayview Village, top-ranked public and private schools, and major highways. Experience the perfect balance of modern elegance, everyday convenience, and quiet townhouse living in one of North Yorks most desirable communities.
Listed by Carefree Home Sold Realty Inc..
 Brought to you by your friendly REALTORS® through the MLS® System, courtesy of Brixwork for your convenience.
Brought to you by your friendly REALTORS® through the MLS® System, courtesy of Brixwork for your convenience.
Disclaimer: This representation is based in whole or in part on data generated by the Brampton Real Estate Board, Durham Region Association of REALTORS®, Mississauga Real Estate Board, The Oakville, Milton and District Real Estate Board and the Toronto Real Estate Board which assumes no responsibility for its accuracy.
Want To Know More?
Contact Loree now to learn more about this listing, or arrange a showing.
specifications
| type: | Townhouse |
| style: | 2-Storey |
| taxes: | $5,915 (2024) |
| maintenance: | $1,413.44 |
| bedrooms: | 3 |
| bathrooms: | 3 |
| levels: | 1 storeys |
| sqft: | 1,400 sqft |
| view: | City, Trees/Woods |
| parking: | 2 Attached |
