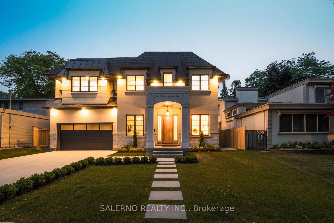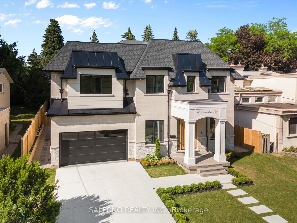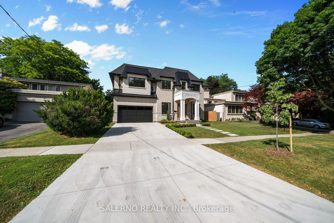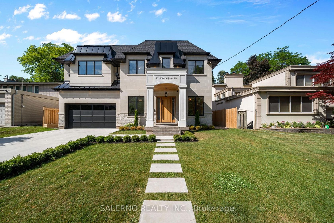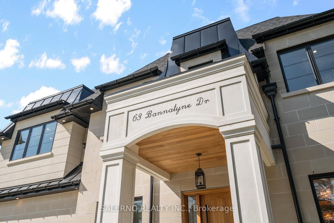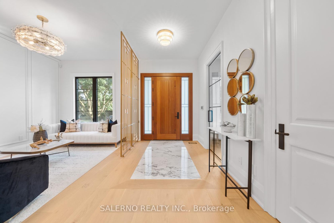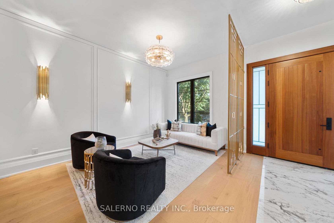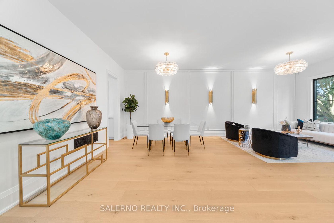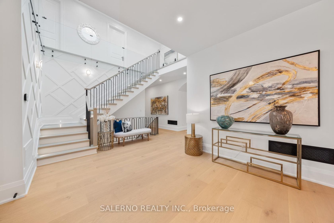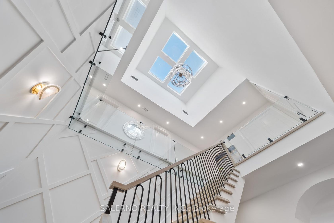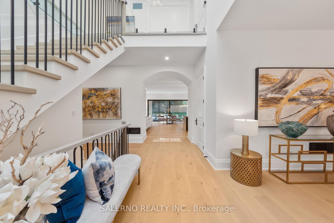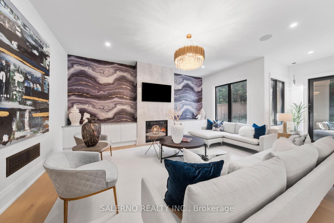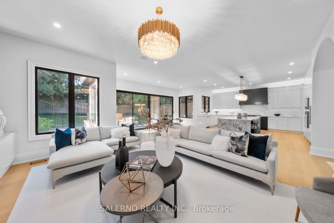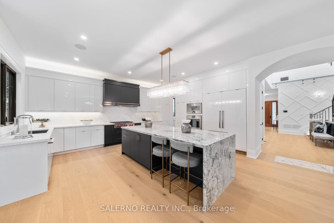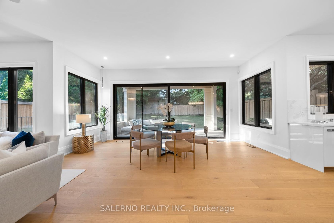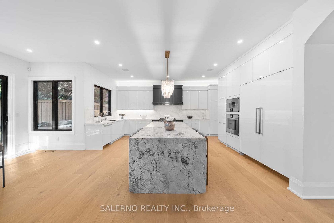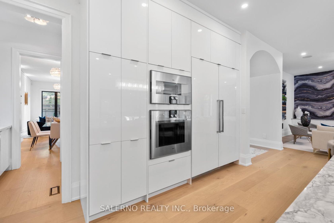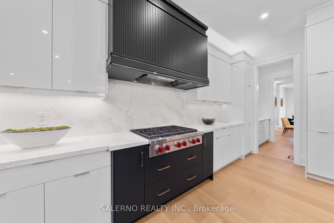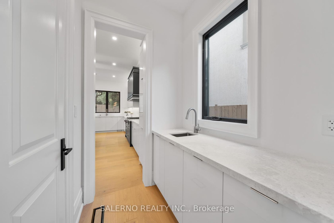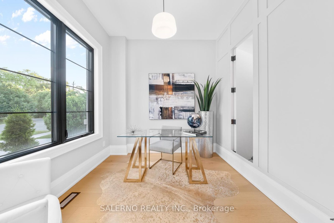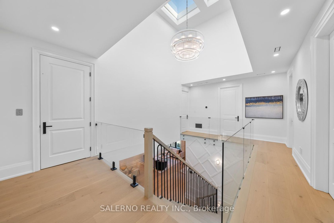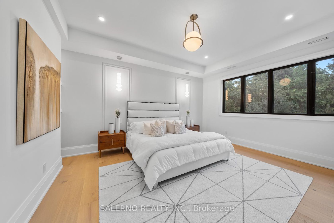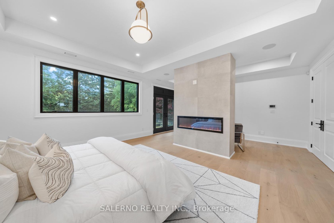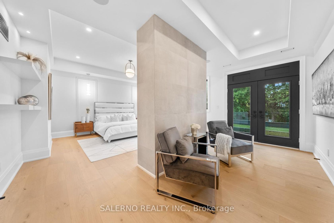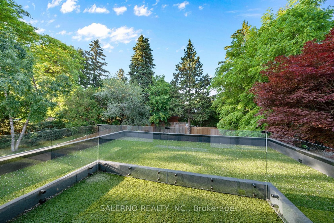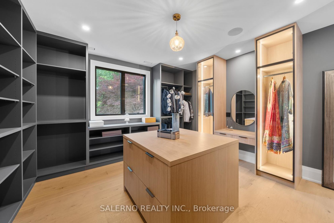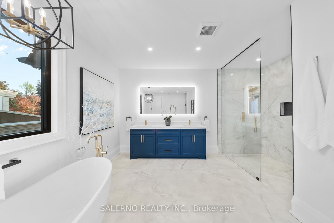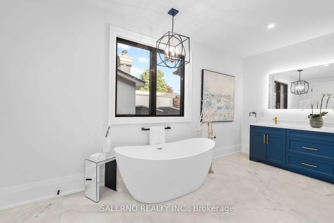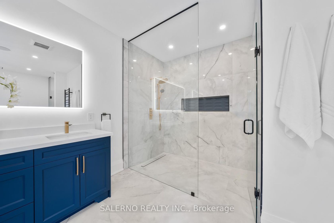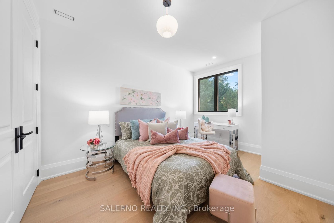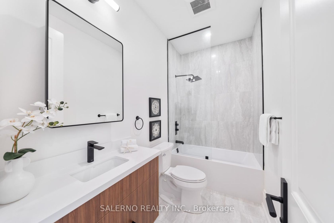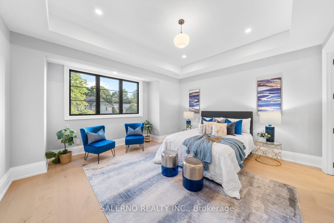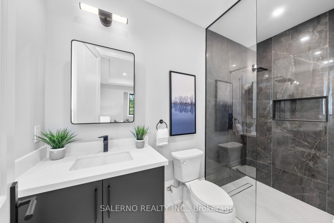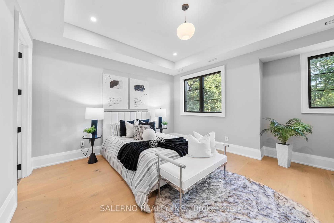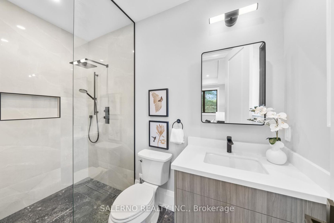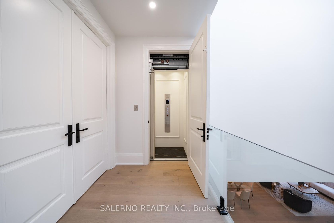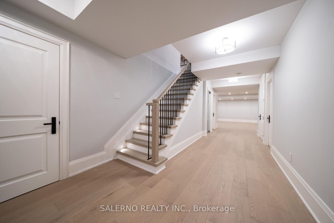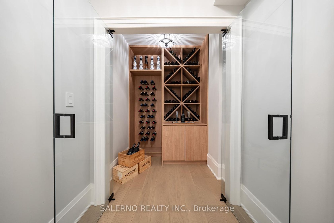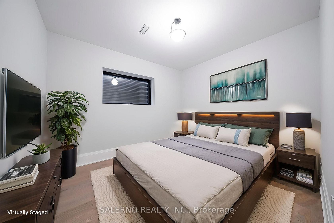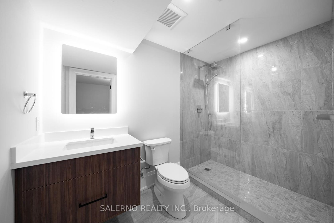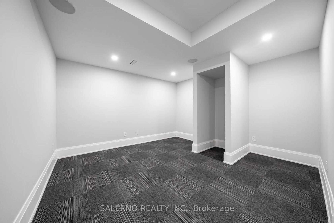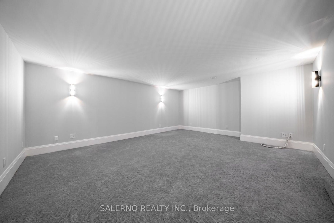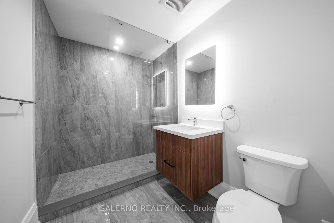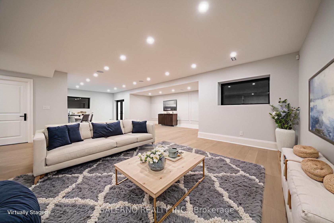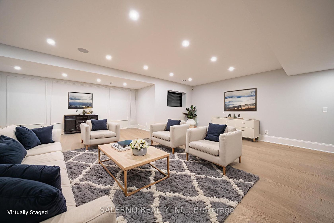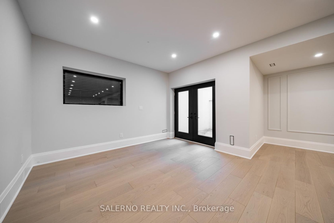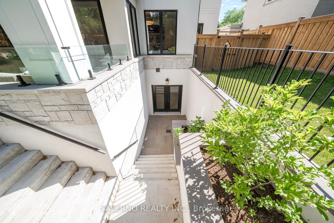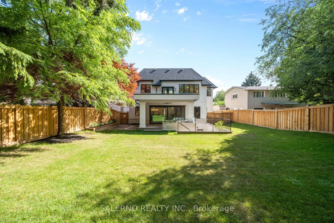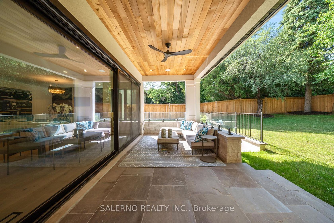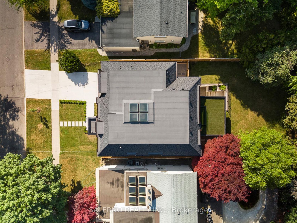63 Bannatyne Drive, Windfields, Toronto (C12415130)
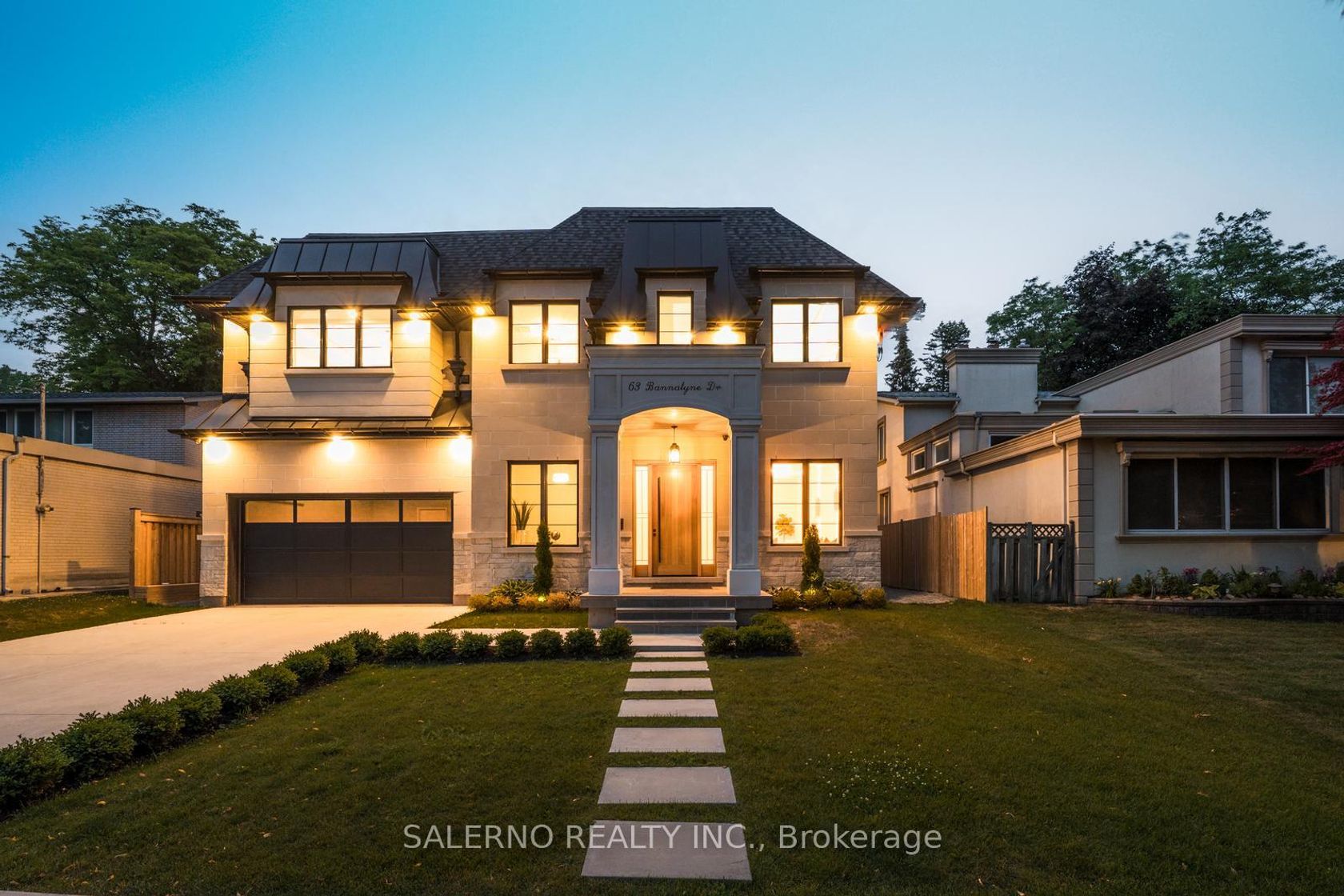
$4,888,000
63 Bannatyne Drive
Windfields
Toronto
basic info
4 Bedrooms, 7 Bathrooms
Size: 3,500 sqft
Lot: 8,787 sqft
(60.12 ft X 146.16 ft)
MLS #: C12415130
Property Data
Built: 2020
Taxes: $24,462.58 (2025)
Parking: 8 Attached
Virtual Tour
Detached in Windfields, Toronto, brought to you by Loree Meneguzzi
Welcome To 63 Bannatyne Drive, An Ultra High-End Custom Luxury Home Located In The Prestigious St. Andrew Neighbourhood! This 4+1 Bedroom, 7 Bathroom Residence Features Hardwood Flooring, Pot Lights, Built-In Speakers, Smart Home Automation Controls For Lighting, A Heated Driveway And An Elevator. A One-Of-A-Kind Home That Combines Timeless Beauty, Contemporary Sophistication, And Top-Of-The-Line Finishes With A Functional Layout Designed For Modern Living. Featuring 4,603 Sq.Ft Above Grade + A Fully Finished 2,669 Sq.Ft Walk-Up Basement. The Main Floor Boasts 10 Ft Ceilings, Picture-Perfect Skylights, And A Striking 30 Ft Atrium Flooding The Home With Natural Light. The Dream Kitchen Features A Large Centre Island, High-End Built-In Appliances, And Seamless Flow Into The Family Room With A Feature Wall And Fireplace, Along With Oversized Walkout Doors Leading To The Patio. The Primary Bedroom Includes A Walk-In Closet, A Spa-Like 5 Pc Ensuite, And A Walkout To A Large Turf-Covered Balcony. Each Additional Bedroom Features Its Own Ensuite, Hardwood Flooring, And Large Windows. Fully Finished Walk-Up Basement With Heated Floors Throughout, Wine Display Room, Family Room With Walk-Up To Backyard, Additional Bedroom With Its Own 3 Pc Ensuite, Dedicated Exercise Room, Theater Room And Second Laundry. The Backyard Of This Home Features A Covered Patio And Is Surrounded By Mature Trees Offering Tons Of Privacy. No Detail Has Been Overlooked In This Showcase Of Luxury Living At Its Finest!
Listed by SALERNO REALTY INC..
 Brought to you by your friendly REALTORS® through the MLS® System, courtesy of Brixwork for your convenience.
Brought to you by your friendly REALTORS® through the MLS® System, courtesy of Brixwork for your convenience.
Disclaimer: This representation is based in whole or in part on data generated by the Brampton Real Estate Board, Durham Region Association of REALTORS®, Mississauga Real Estate Board, The Oakville, Milton and District Real Estate Board and the Toronto Real Estate Board which assumes no responsibility for its accuracy.
Want To Know More?
Contact Loree now to learn more about this listing, or arrange a showing.
specifications
| type: | Detached |
| style: | 2-Storey |
| taxes: | $24,462.58 (2025) |
| bedrooms: | 4 |
| bathrooms: | 7 |
| frontage: | 60.12 ft |
| lot: | 8,787 sqft |
| sqft: | 3,500 sqft |
| parking: | 8 Attached |
