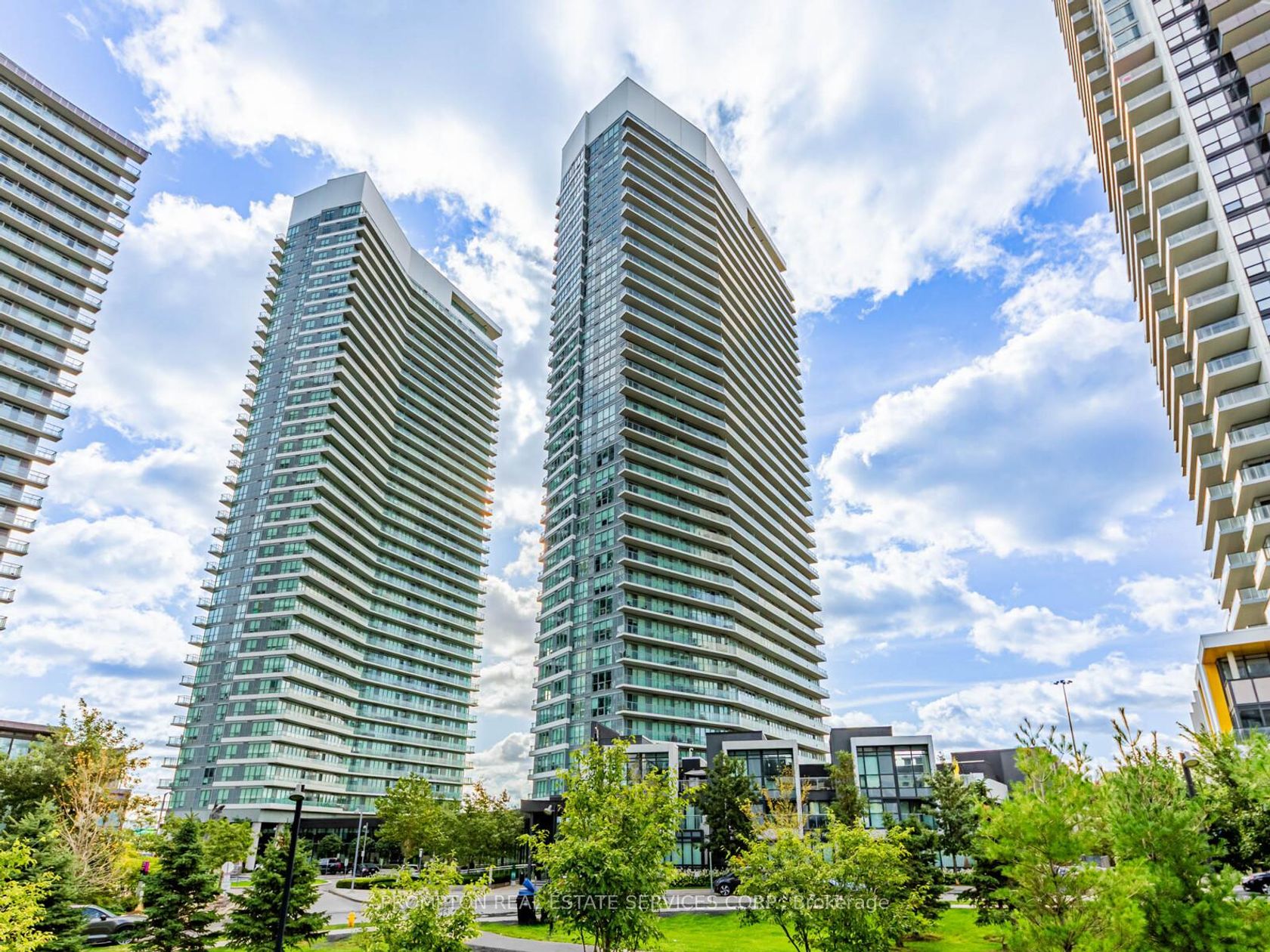3010 - 115 McMahon Drive, Bayview Village, Toronto (C12415740)

$733,000
3010 - 115 McMahon Drive
Bayview Village
Toronto
basic info
2 Bedrooms, 2 Bathrooms
Size: 700 sqft
MLS #: C12415740
Property Data
Taxes: $3,438.64 (2025)
Levels: 26
Virtual Tour
Condo in Bayview Village, Toronto, brought to you by Loree Meneguzzi
Prestigious North York Bayview Village Area, Luxurious and Spacious Sun-filled Corner 2 Br Suite, 793+155 Sf Open Balcony, Functional Layout, 9' Ceiling, Floor To Ceiling Windows, Linear Kitchen W/ Integrated High-End Appliances. Modern Cabinetry, Quartz Counter, Spa-like Baths W/ Large format Marble Tiles, Full Size Front Loading Washer/Dryer. Conveniently Located In Between 2 Subway Stations (Bessarion & Leslie) & Close to Oriole GO Train, Steps to Schools, 8 Acre Park, Brand New Community Centre & Day Care. Minutes To North York General Hospital, Bayview Village, Ikea, Canadian Tire, Fairview Mall, Restaurants, Shops. Easy Access To DVP/404/401. Amazing Mega Club World Class Amenities - Basketball, Volleyball, Tennis, Bowling, Putting Green, Indoor Pool, BBQ, Billiards, Auto Car Wash, Yoga, & More ...
Listed by PROMPTON REAL ESTATE SERVICES CORP..
 Brought to you by your friendly REALTORS® through the MLS® System, courtesy of Brixwork for your convenience.
Brought to you by your friendly REALTORS® through the MLS® System, courtesy of Brixwork for your convenience.
Disclaimer: This representation is based in whole or in part on data generated by the Brampton Real Estate Board, Durham Region Association of REALTORS®, Mississauga Real Estate Board, The Oakville, Milton and District Real Estate Board and the Toronto Real Estate Board which assumes no responsibility for its accuracy.
Want To Know More?
Contact Loree now to learn more about this listing, or arrange a showing.
specifications
| type: | Condo |
| building: | 115 Mcmahon Drive, Toronto |
| style: | Apartment |
| taxes: | $3,438.64 (2025) |
| maintenance: | $714.76 |
| bedrooms: | 2 |
| bathrooms: | 2 |
| levels: | 26 storeys |
| sqft: | 700 sqft |
| parking: | 1 Underground |






