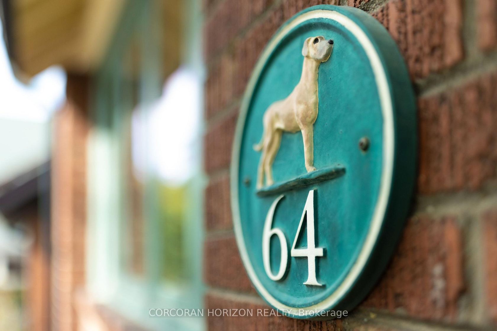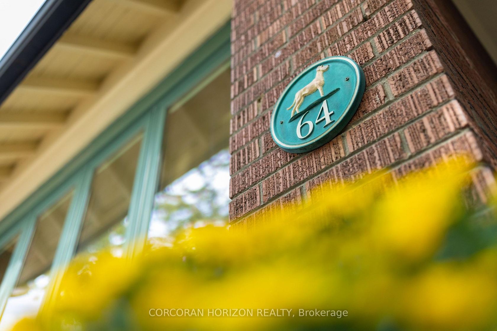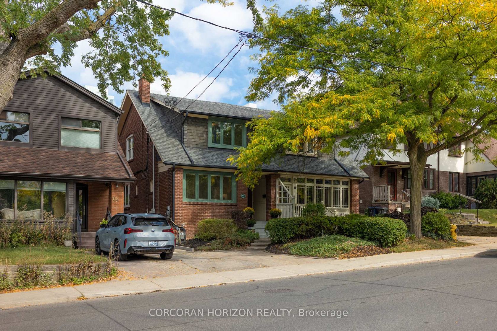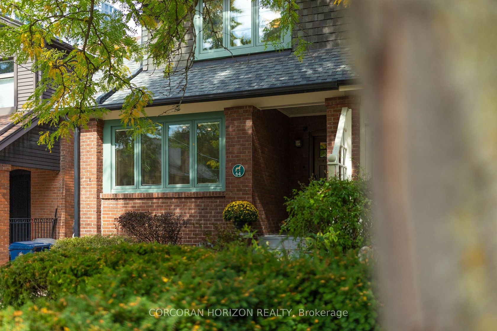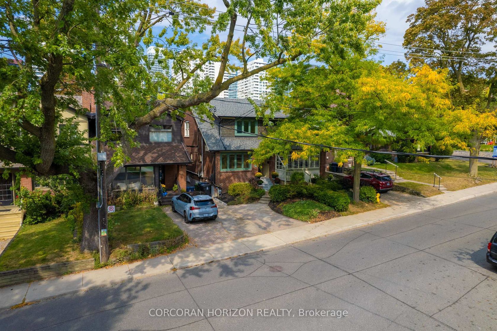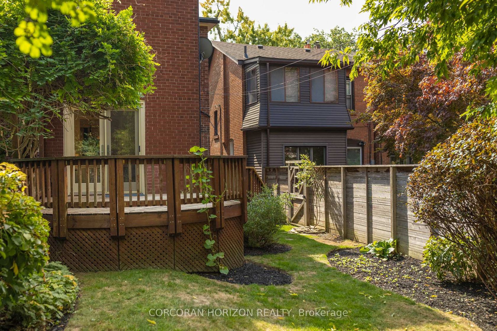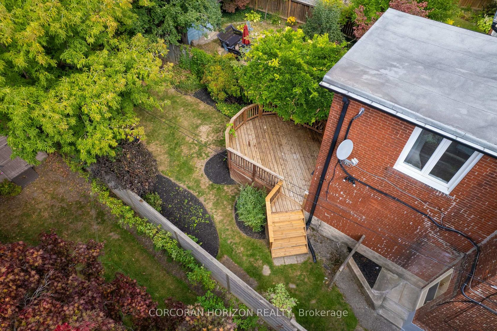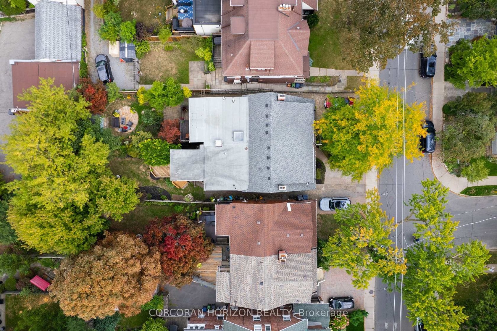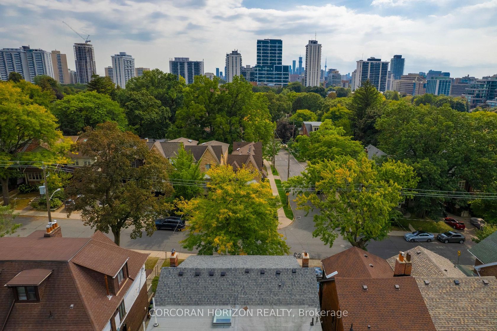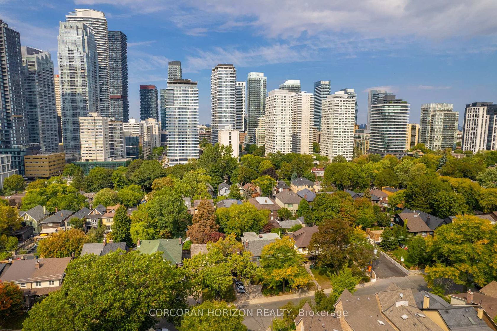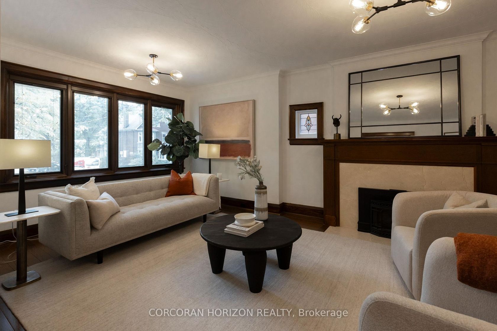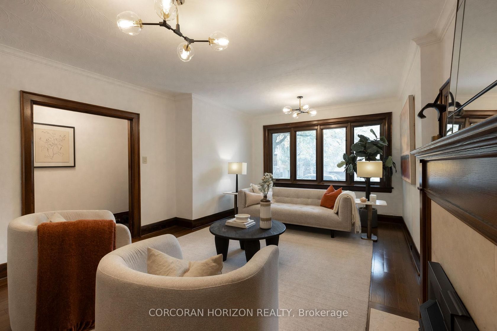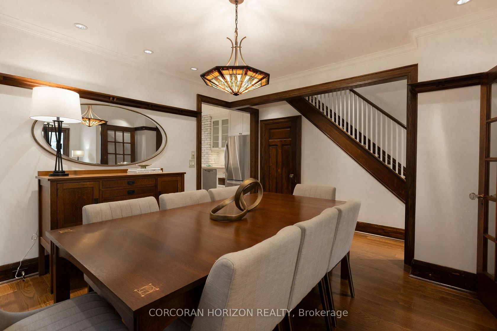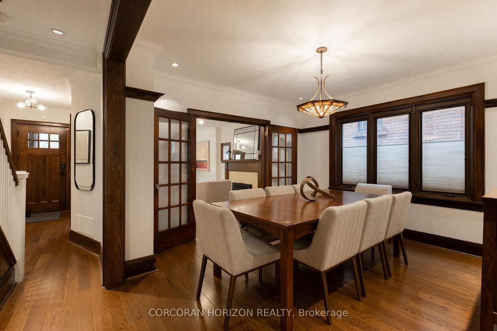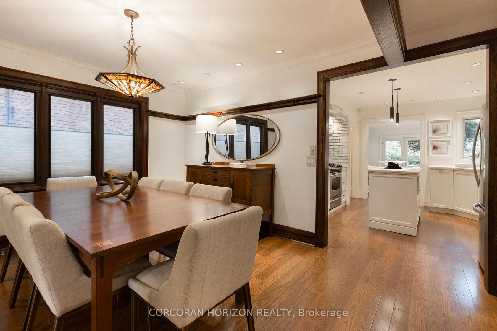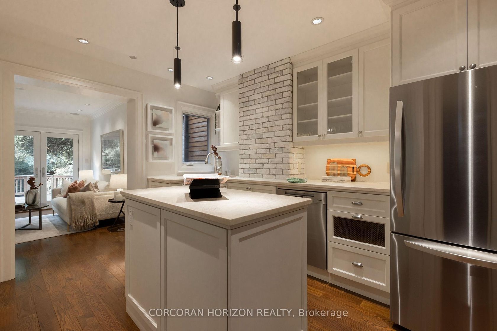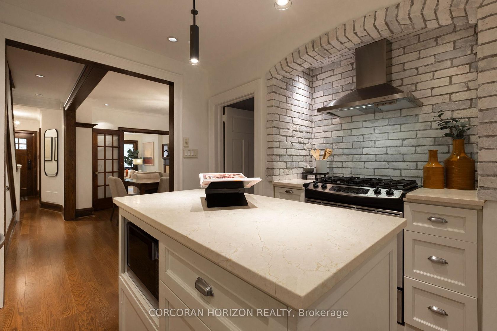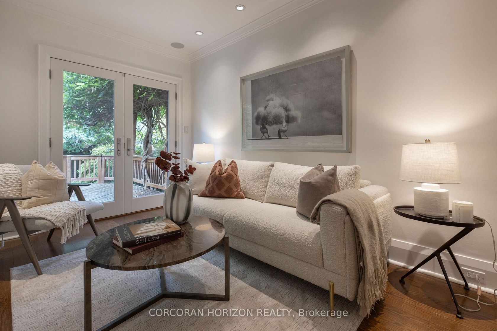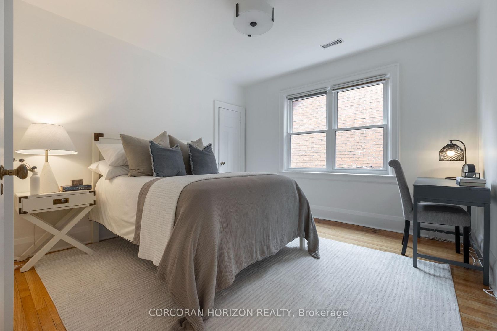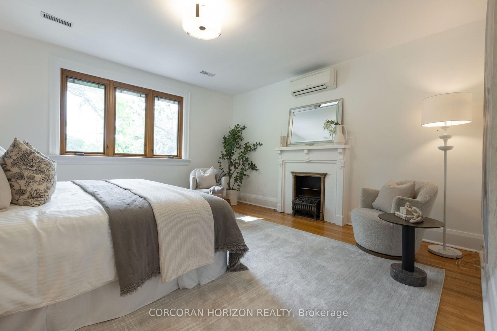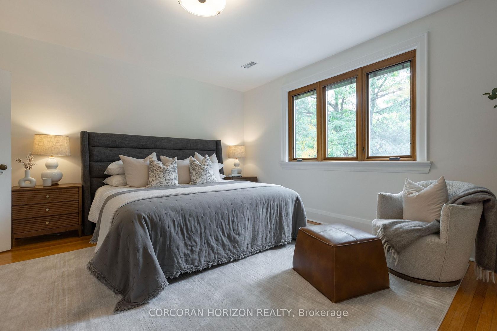64 Manor Road E, Mount Pleasant West, Toronto (C12416047)
$1,859,000
64 Manor Road E
Mount Pleasant West
Toronto
basic info
3 Bedrooms, 3 Bathrooms
Size: 2,000 sqft
Lot: 3,071 sqft
(24.48 ft X 125.44 ft)
MLS #: C12416047
Property Data
Taxes: $7,518.25 (2025)
Parking: 1 Parking(s)
Semi-Detached in Mount Pleasant West, Toronto, brought to you by Loree Meneguzzi
Welcome to 64 Manor Rd E, a deceivingly spacious semi-detached brick home that blends timeless Craftsman charm with thoughtful renovations perfect for family living in the heart of Midtown. Original woodwork, hardwood floors, new windows, and a newer roof set the stage for a home that is both warm and worry-free. The bright main floor offers a renovated kitchen with centre island and built-in appliances, opening to a family room with French doors leading to a deck and landscaped back yard ideal for entertaining or kids at play. A main floor 4-piece bath adds convenience for busy households. Upstairs, find three generous bedrooms and a family bath featuring slate floors and a classic claw-foot tub. A secondary laundry on this level makes everyday living a breeze. The renovated lower level has been waterproofed and expanded for functionality, with huge storage rooms, a full laundry area, plus a finished bedroom and 3-piece bath perfect for teens, guests, or a nanny suite. Located in one of Midtowns most sought-after neighbourhoods, this home boasts a fantastic walk score. You're just steps from the subway, shops, cafés, and restaurants, and minutes to some of Toronto's top public and private schools.64 Manor Rd E offers the best of both worlds character and space in a family-friendly community with unbeatable access to everything Midtown has to offer.
Listed by CORCORAN HORIZON REALTY.
 Brought to you by your friendly REALTORS® through the MLS® System, courtesy of Brixwork for your convenience.
Brought to you by your friendly REALTORS® through the MLS® System, courtesy of Brixwork for your convenience.
Disclaimer: This representation is based in whole or in part on data generated by the Brampton Real Estate Board, Durham Region Association of REALTORS®, Mississauga Real Estate Board, The Oakville, Milton and District Real Estate Board and the Toronto Real Estate Board which assumes no responsibility for its accuracy.
Want To Know More?
Contact Loree now to learn more about this listing, or arrange a showing.
specifications
| type: | Semi-Detached |
| style: | 2-Storey |
| taxes: | $7,518.25 (2025) |
| bedrooms: | 3 |
| bathrooms: | 3 |
| frontage: | 24.48 ft |
| lot: | 3,071 sqft |
| sqft: | 2,000 sqft |
| parking: | 1 Parking(s) |
