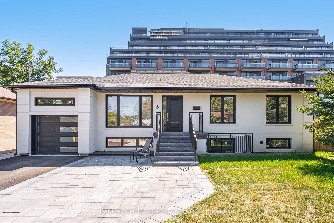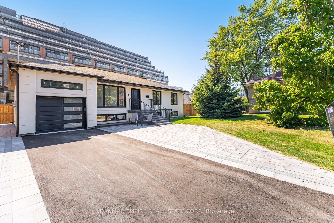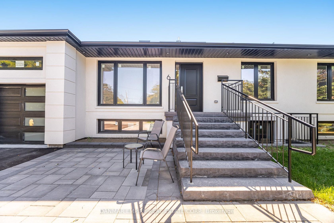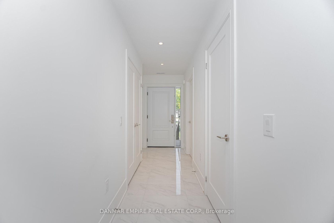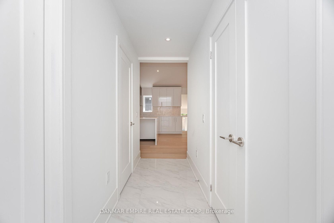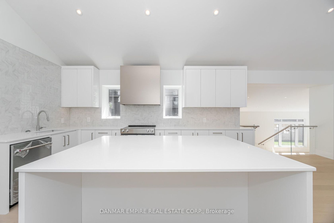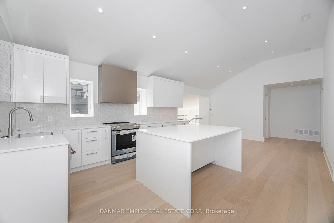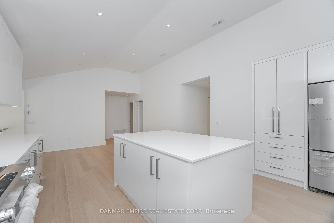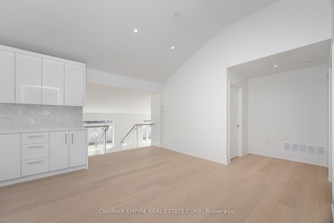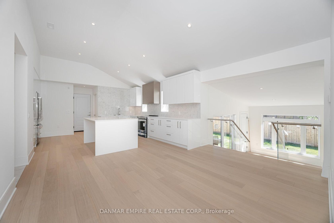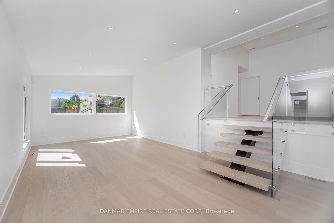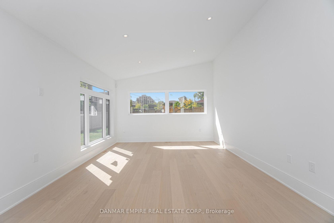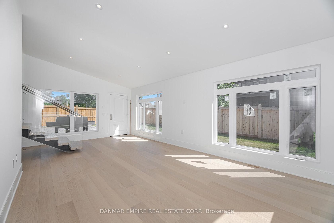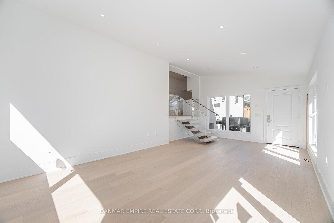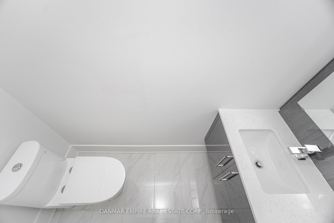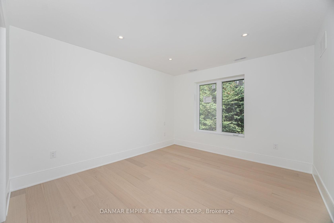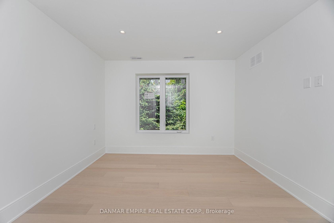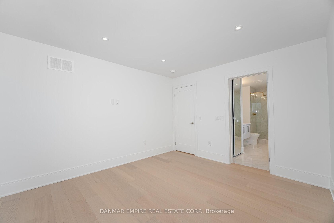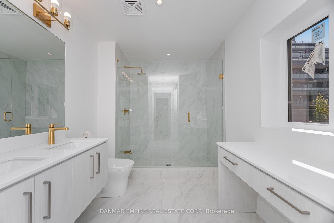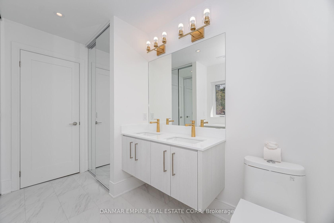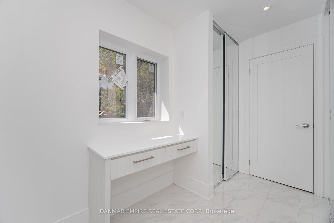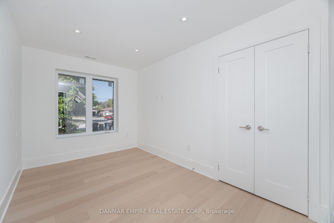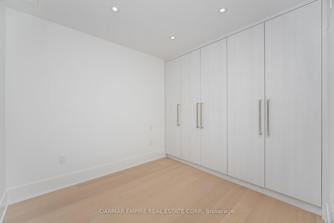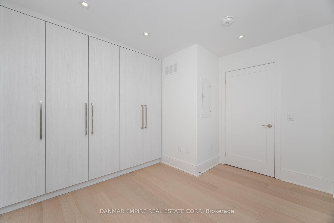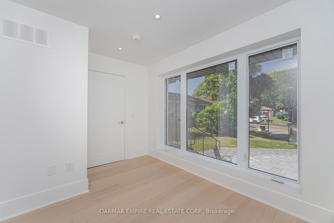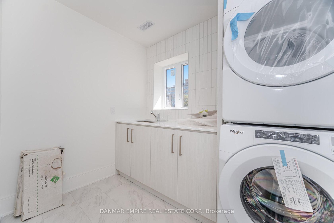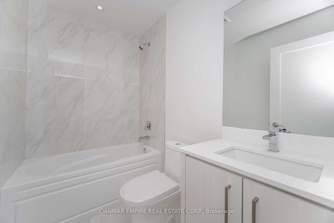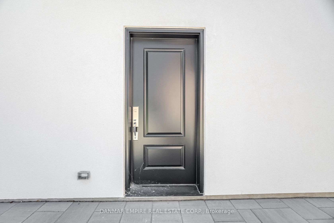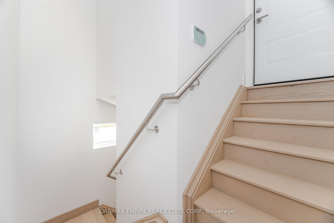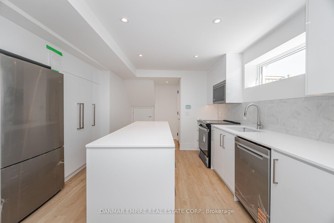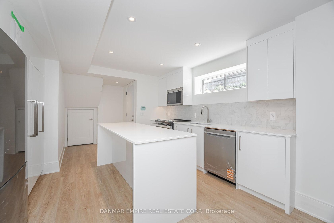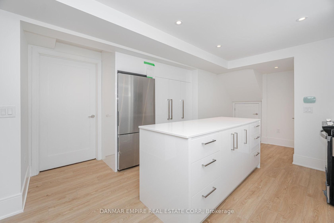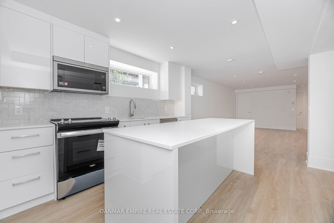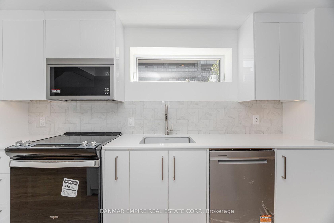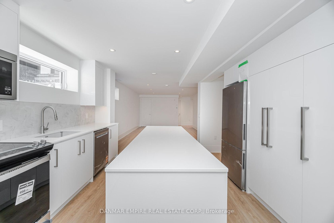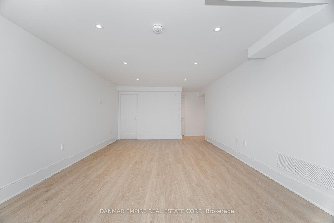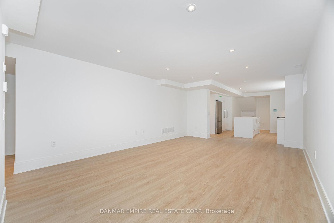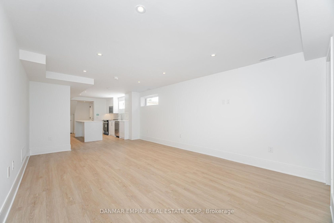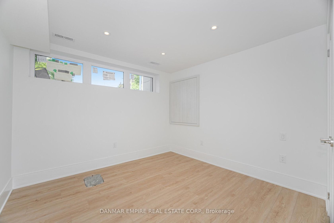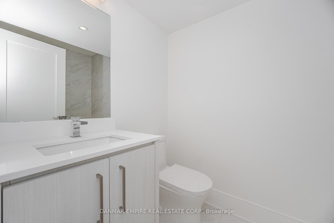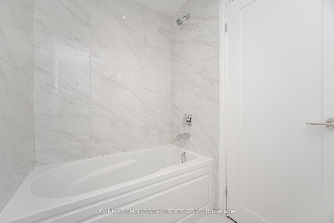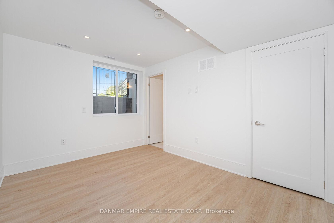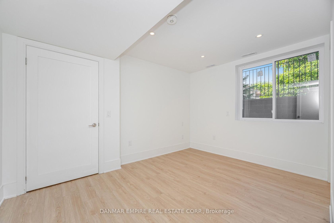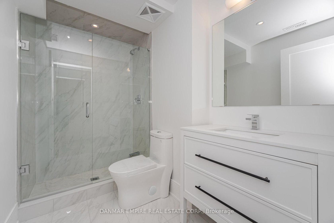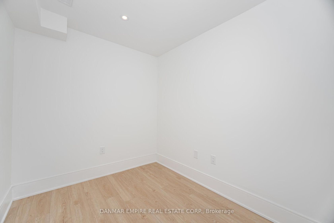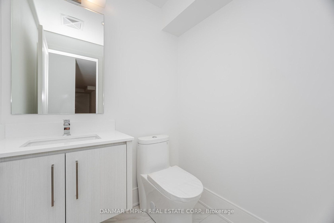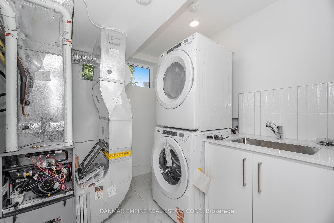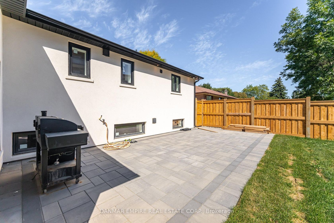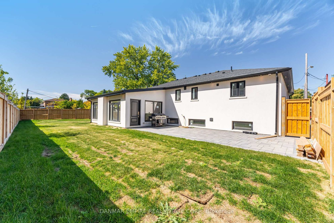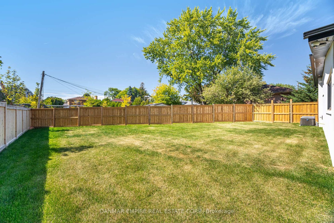6 Casino Court, Bathurst Manor, Toronto (C12416655)
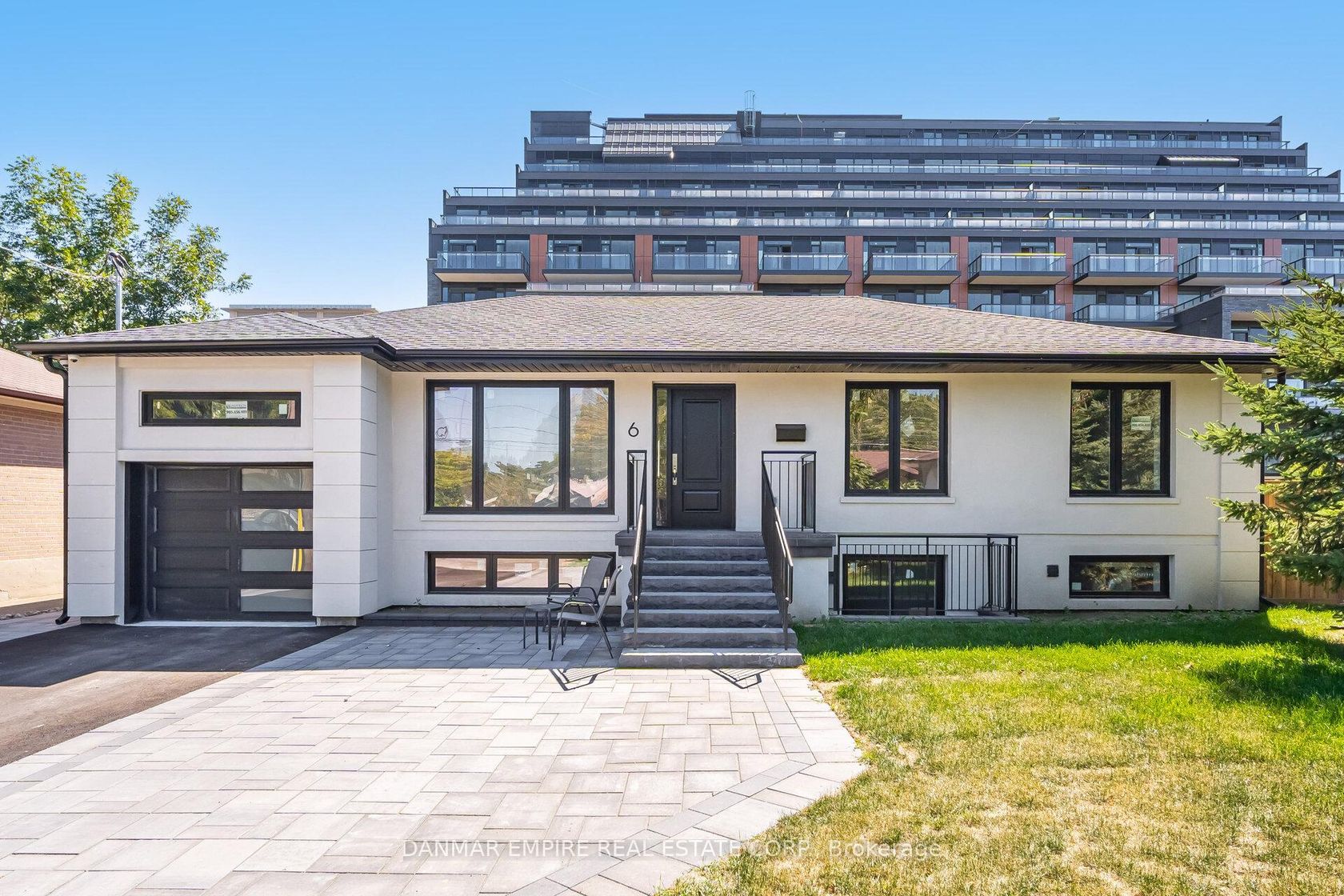
$2,268,000
6 Casino Court
Bathurst Manor
Toronto
basic info
3 Bedrooms, 6 Bathrooms
Size: 1,500 sqft
Lot: 4,433 sqft
(40.00 ft X 110.82 ft)
MLS #: C12416655
Property Data
Built: 2025
Taxes: $8,426 (2024)
Parking: 4 Attached
Virtual Tour
Detached in Bathurst Manor, Toronto, brought to you by Loree Meneguzzi
Brand new, never lived in, fully rebuilt two-unit detached home, legally constructed and City of Toronto approved. Open-concept 3246 SF living space, main floor with 10 ft ceilings, light-stained hardwood floors, and oversized windows providing natural light throughout. Bright chef's kitchen with high-end stainless steel appliances, quartz counters, large centre island, built-in cabinets, and an eat-in breakfast area. Family room overlooks the landscaped backyard. Primary suite includes a spa-like 5-piece ensuite with frameless glass shower, makeup cabinet, and dual closets. Second bedroom with double-door closet. Main-floor laundry room with built-in vanity top, pot lights, and a window. Lower level features a fully finished, legal apartment with separate entrance, full modern kitchen, large open living/dining area, three bedrooms, two ensuite bathrooms, and a powder room. Pot lights throughout, new systems, and quality finishes. Additional highlights include a pool-size lot, fully fenced yard, central alarm and security system, two furnaces with multiple zones, HRV, humidifier, two laundry rooms, automatic lighting in all built-in closets, and a fully landscaped exterior. Main floor measures 1,661 sq ft, basement 1,342 sq ft, and garage 243 sq ft. A complete rebuild with permits, drawings, and surveys available upon request. Turn-key home with brand new everything. The basement apartment has at least $2,500 a month potential rental income.
Listed by DANMAR EMPIRE REAL ESTATE CORP..
 Brought to you by your friendly REALTORS® through the MLS® System, courtesy of Brixwork for your convenience.
Brought to you by your friendly REALTORS® through the MLS® System, courtesy of Brixwork for your convenience.
Disclaimer: This representation is based in whole or in part on data generated by the Brampton Real Estate Board, Durham Region Association of REALTORS®, Mississauga Real Estate Board, The Oakville, Milton and District Real Estate Board and the Toronto Real Estate Board which assumes no responsibility for its accuracy.
Want To Know More?
Contact Loree now to learn more about this listing, or arrange a showing.
specifications
| type: | Detached |
| style: | Bungalow-Raised |
| taxes: | $8,426 (2024) |
| bedrooms: | 3 |
| bathrooms: | 6 |
| frontage: | 40.00 ft |
| lot: | 4,433 sqft |
| sqft: | 1,500 sqft |
| parking: | 4 Attached |
