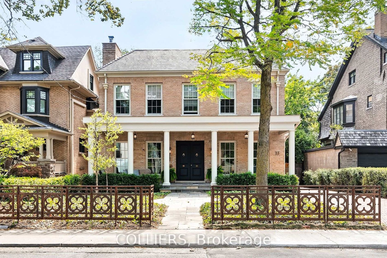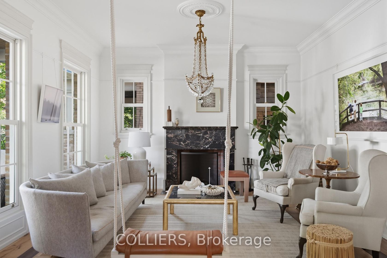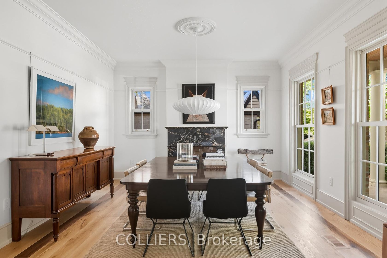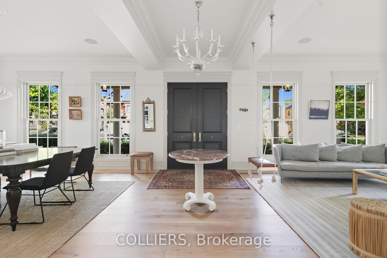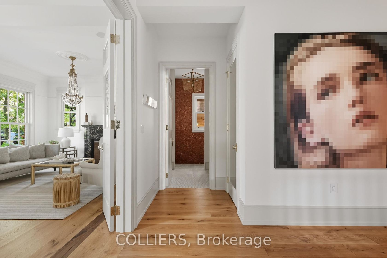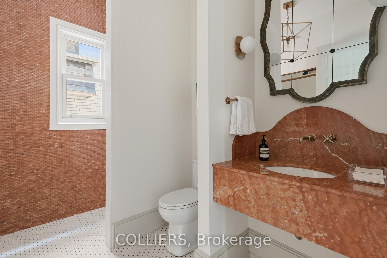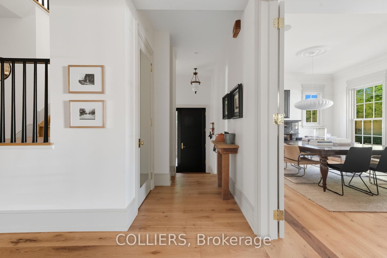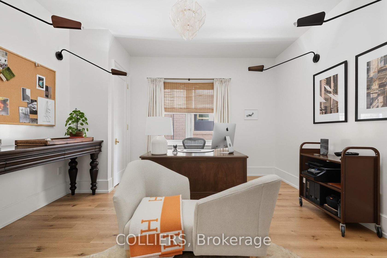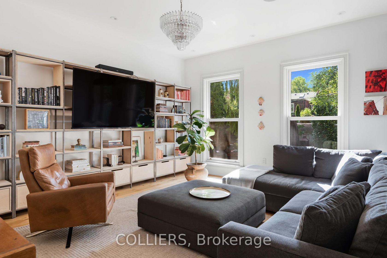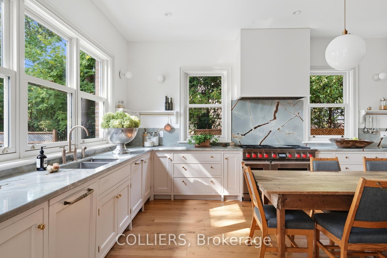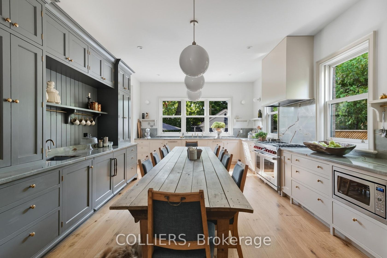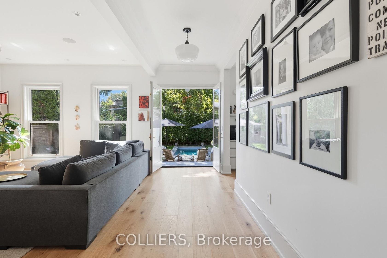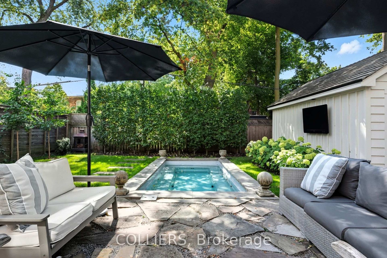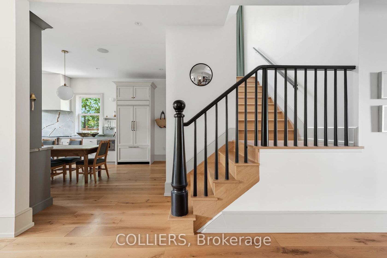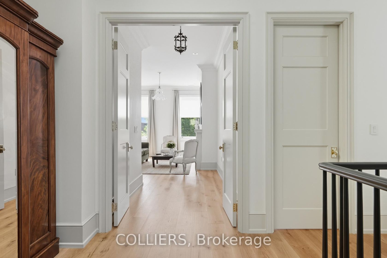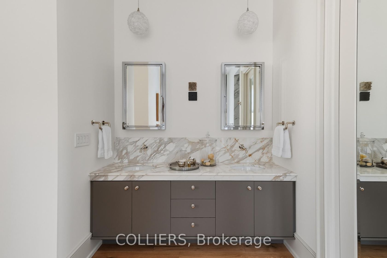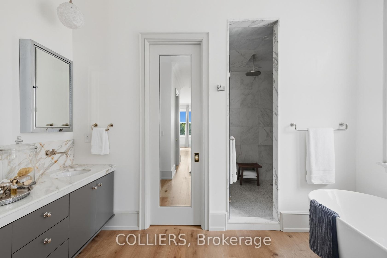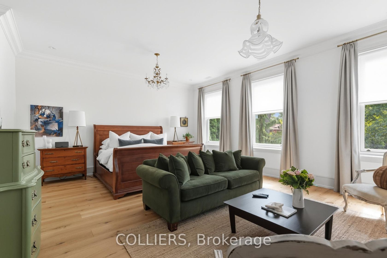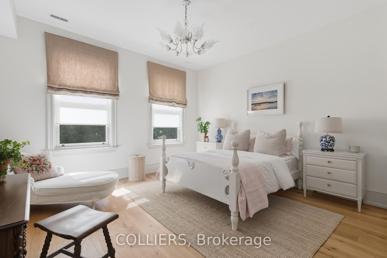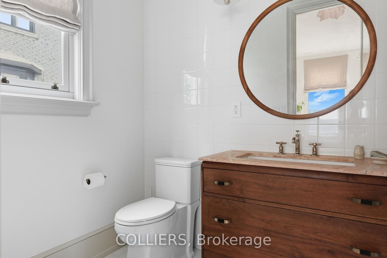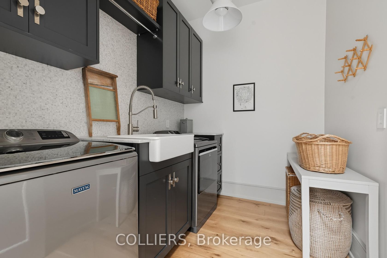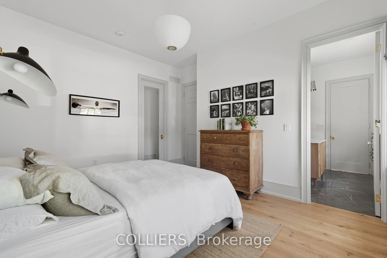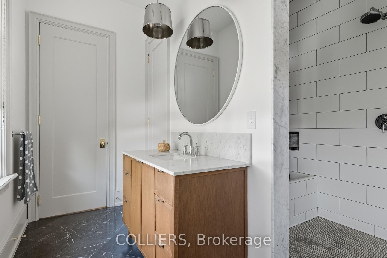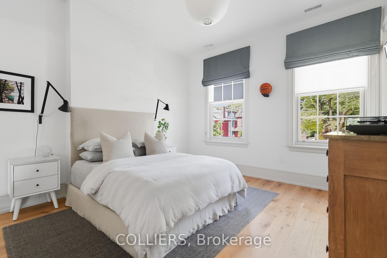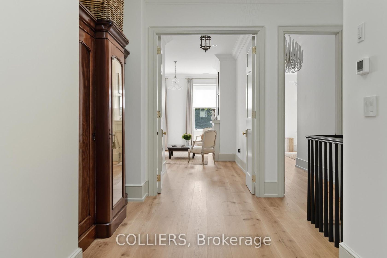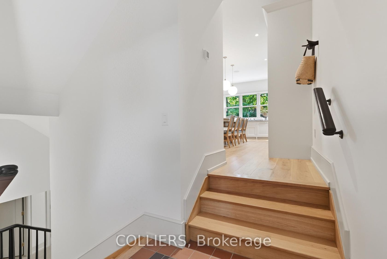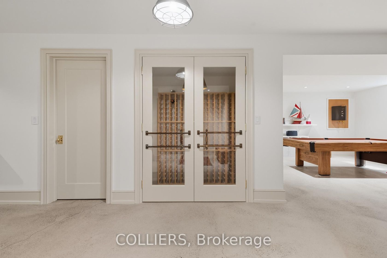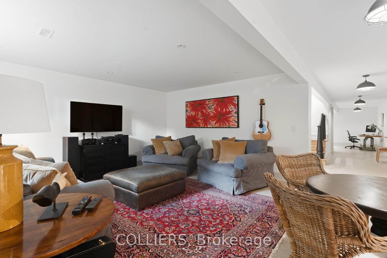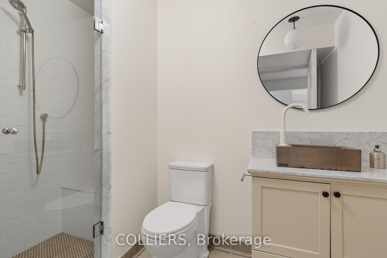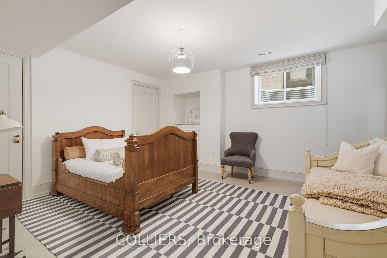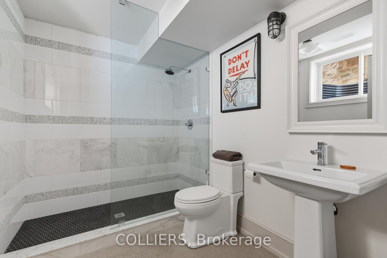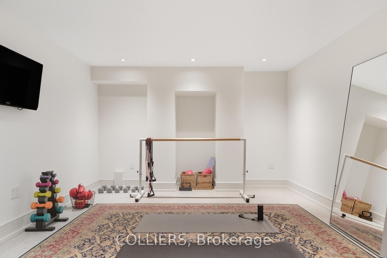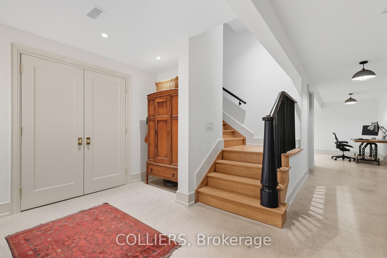23 Lytton Boulevard, Lawrence Park South, Toronto (C12418164)
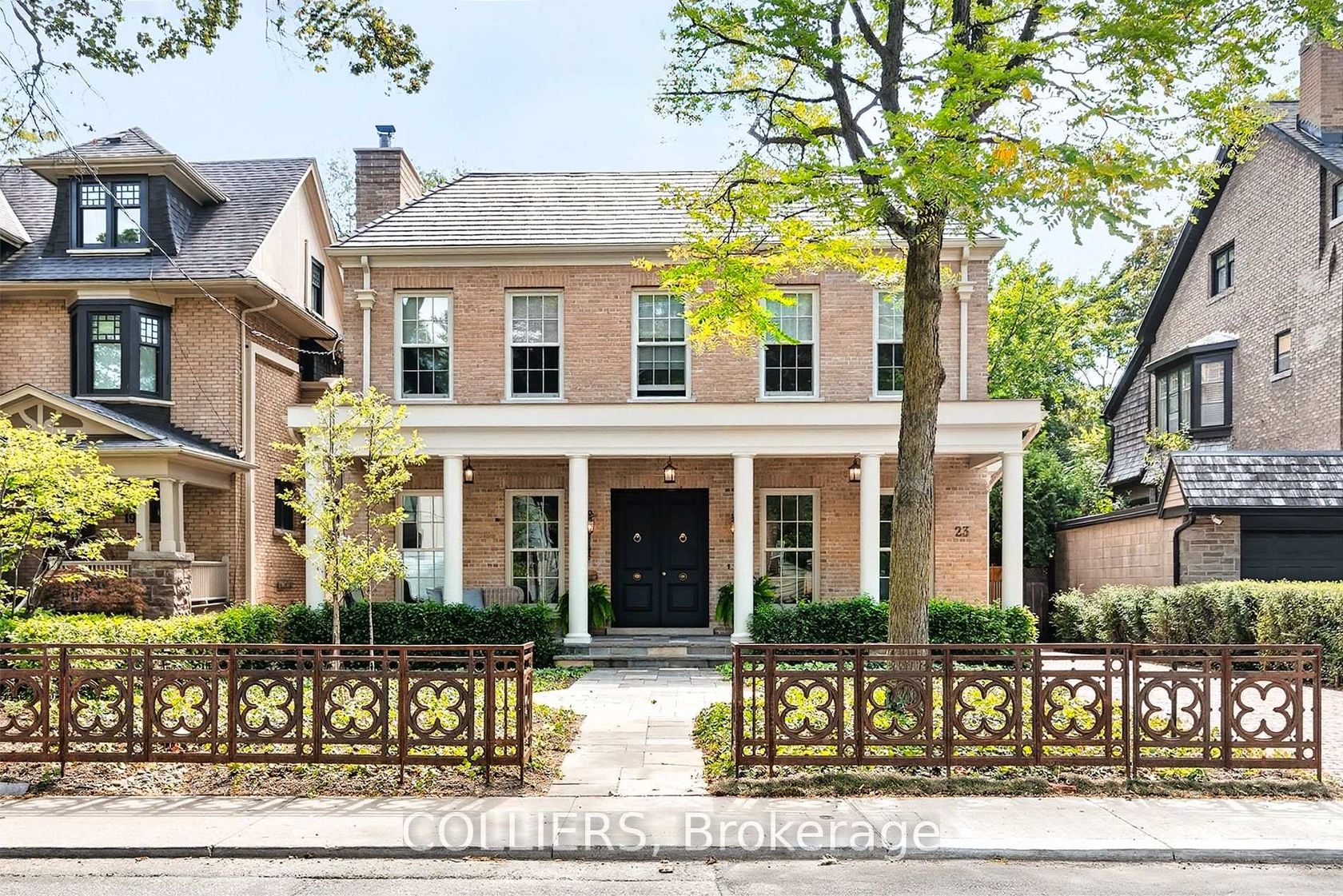
$6,995,000
23 Lytton Boulevard
Lawrence Park South
Toronto
basic info
4 Bedrooms, 6 Bathrooms
Size: 3,500 sqft
Lot: 6,675 sqft
(50.07 ft X 133.32 ft)
MLS #: C12418164
Property Data
Built: 2020
Taxes: $26,465.69 (2024)
Parking: 4 Detached
Virtual Tour
Detached in Lawrence Park South, Toronto, brought to you by Loree Meneguzzi
Newly built in the heart of Lytton Park, this Georgian-inspired residence redefines modern luxury. With 5 bedrooms and 6 baths, it offers an ideal balance of sophistication and everyday comfort. Sunlight pours into the expansive family room, creating a warm and inviting space that anchors the home. The chefs kitchen, outfitted with premium appliances and custom cabinetry, is designed for both gourmet entertaining and daily family meals. The interiors feature soaring ceilings, fine materials, and exquisite craftsmanship at every turn from custom millwork to state-of-the-art finishes offering a seamless blend of beauty and function. Upstairs, generously sized bedrooms provide comfort and privacy, while the lower level includes a versatile additional bedroom and recreational space. Step outside to a private yard, a rare retreat perfect for both quiet evenings and lively gatherings. Perfectly situated between Yonge Street and Avenue Road, this home is steps from the city's most sought-after public and private schools, subway access, boutique shops, dining, parks, and community amenities, with quick connections to the 401 and Toronto's most exclusive private clubs. More than a house, this is a grand residence where timeless design meets the vibrant soul of Lytton Park, inviting you to live beautifully.
Listed by COLLIERS.
 Brought to you by your friendly REALTORS® through the MLS® System, courtesy of Brixwork for your convenience.
Brought to you by your friendly REALTORS® through the MLS® System, courtesy of Brixwork for your convenience.
Disclaimer: This representation is based in whole or in part on data generated by the Brampton Real Estate Board, Durham Region Association of REALTORS®, Mississauga Real Estate Board, The Oakville, Milton and District Real Estate Board and the Toronto Real Estate Board which assumes no responsibility for its accuracy.
Want To Know More?
Contact Loree now to learn more about this listing, or arrange a showing.
specifications
| type: | Detached |
| style: | 2-Storey |
| taxes: | $26,465.69 (2024) |
| bedrooms: | 4 |
| bathrooms: | 6 |
| frontage: | 50.07 ft |
| lot: | 6,675 sqft |
| sqft: | 3,500 sqft |
| parking: | 4 Detached |
