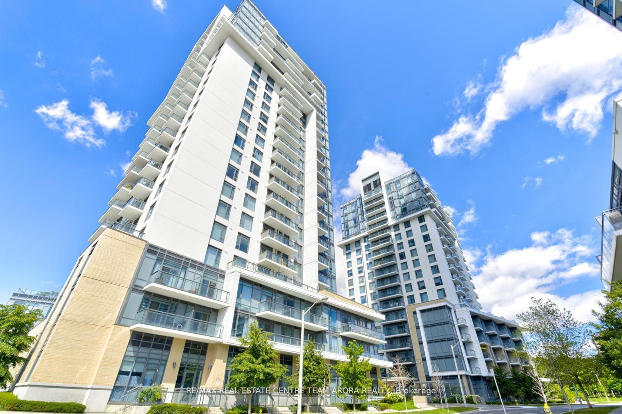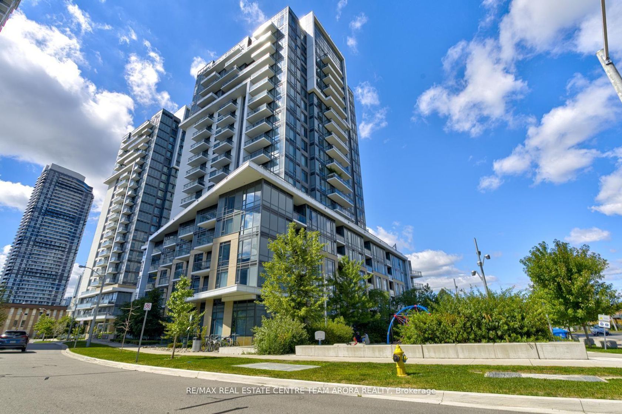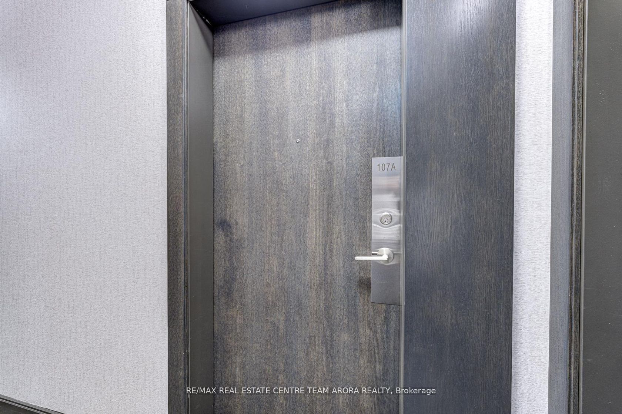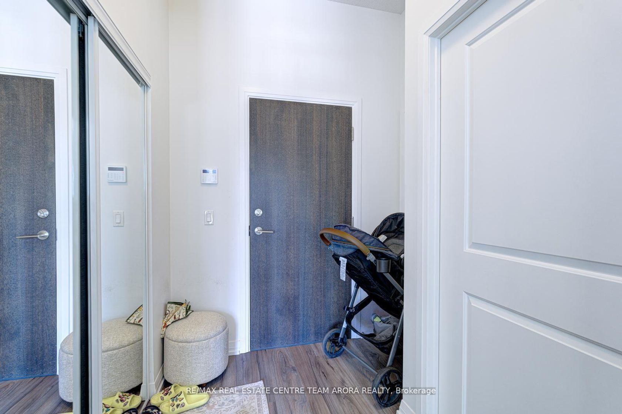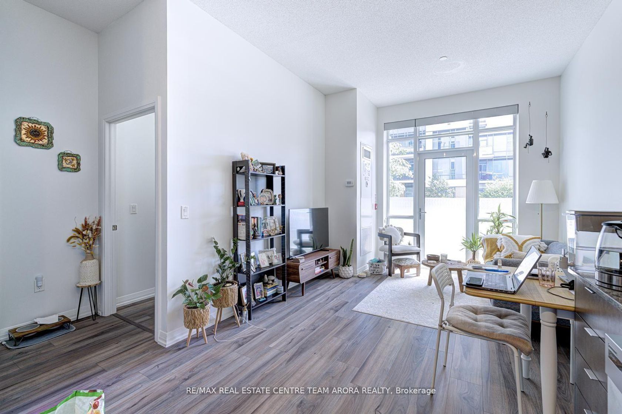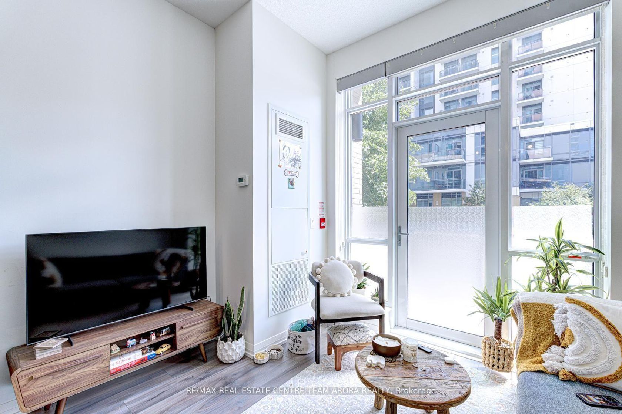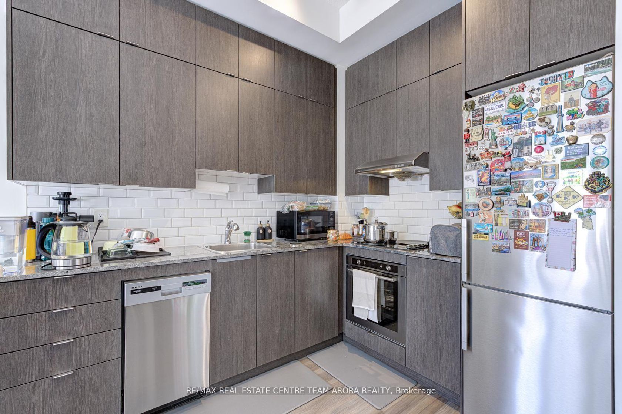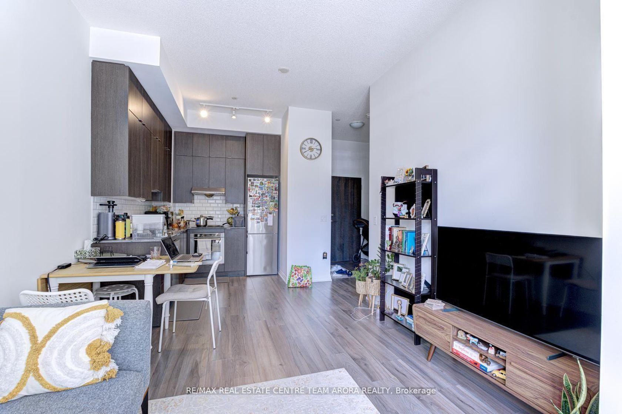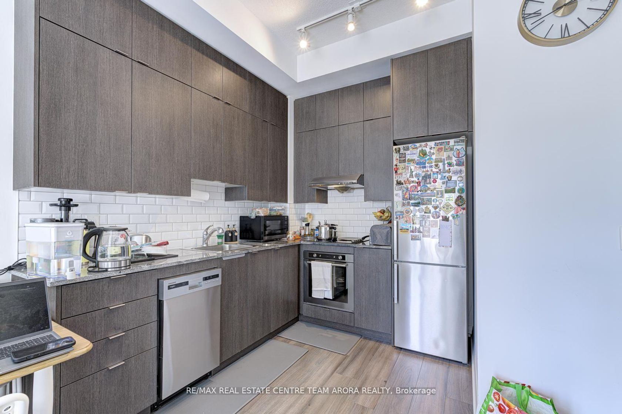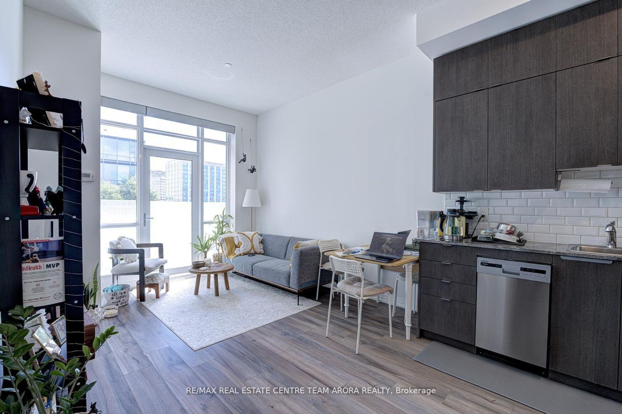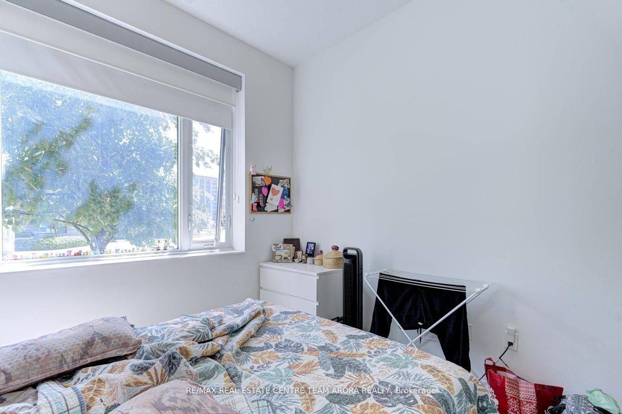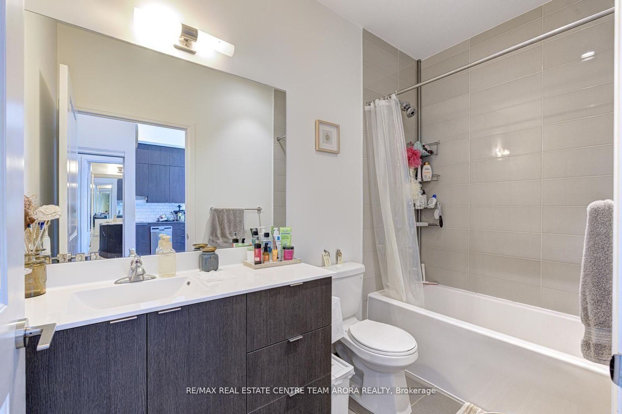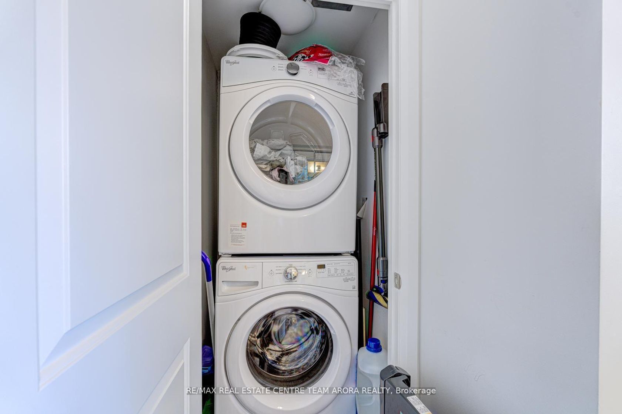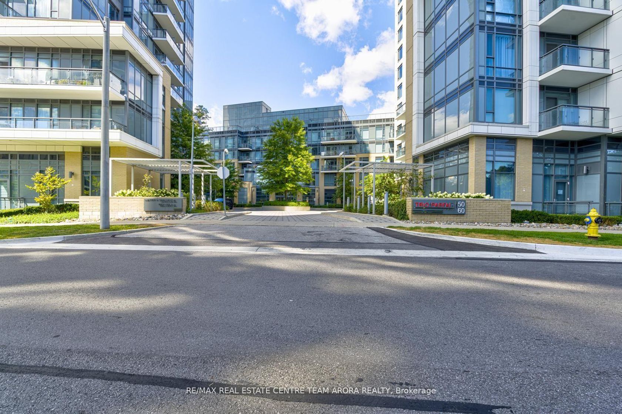107A - 50 Ann O'reilly Road, Henry Farm, Toronto (C12418184)
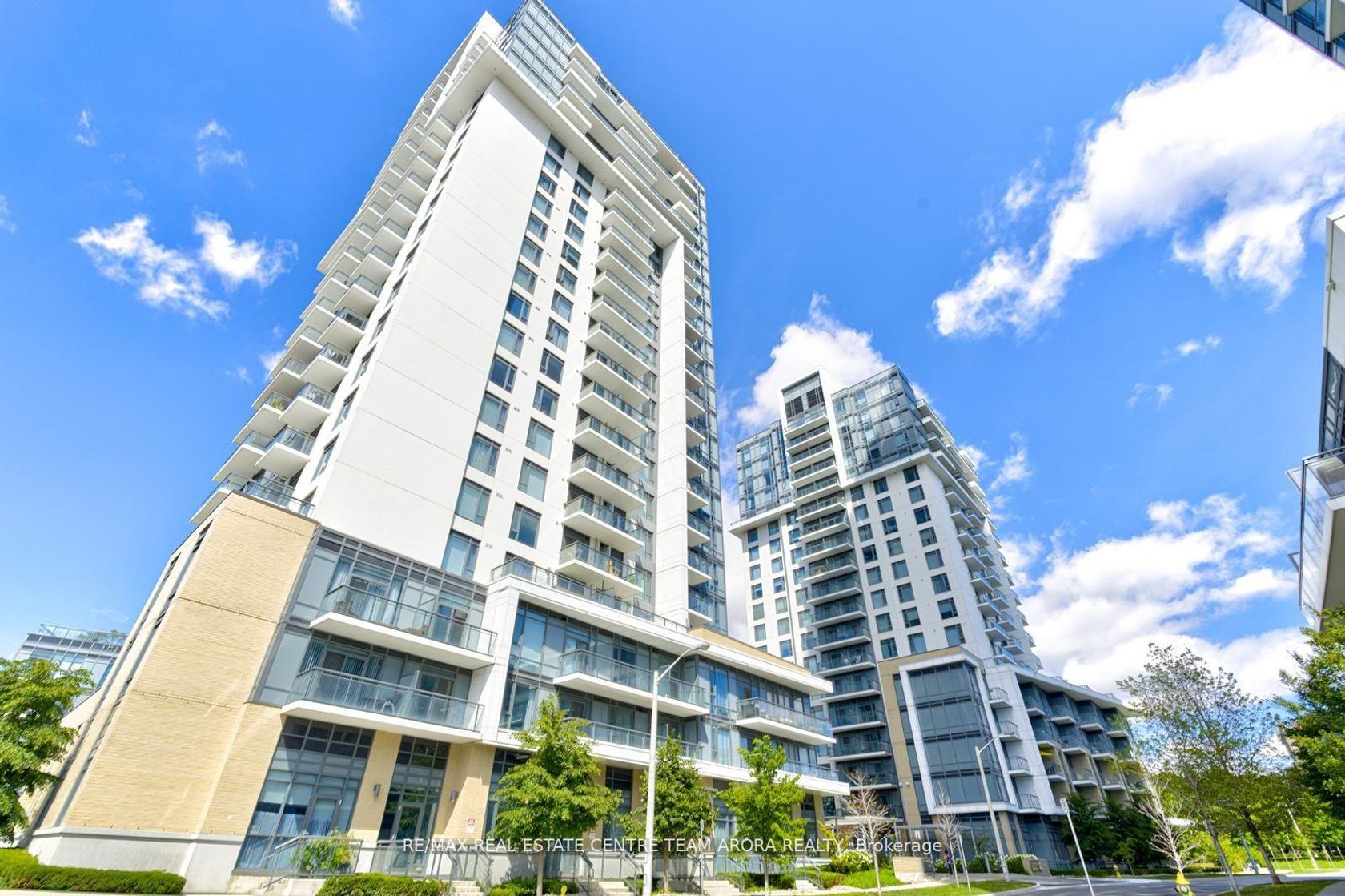
$399,900
107A - 50 Ann O'reilly Road
Henry Farm
Toronto
basic info
1 Bedrooms, 1 Bathrooms
Size: 500 sqft
MLS #: C12418184
Property Data
Built:
Taxes: $1,953.08 (2025)
Levels: 1
Virtual Tour
Condo in Henry Farm, Toronto, brought to you by Loree Meneguzzi
Rarely Offered Ground-Floor Tridel Suite - Welcome to 50 Ann O'Reilly Road, 107A, a beautifully designed ground-floor suite in a sought-after Tridel-built community. Rarely offered, this 1-bedroom, 1-bathroom condo is perfect for both downsizers and first-time home buyers seeking comfort and convenience. The open-concept layout features floor-to-ceiling windows, sleek modern finishes, and an abundance of natural light. A highly desirable feature, this unit includes tandem parking for two cars plus a locker, adding exceptional value. Residents enjoy world-class Tridel amenities, including an indoor pool, sauna, gym, party/meeting room, concierge, and visitor parking. The location is second to none, with easy access to Hwy 404, DVP, Hwy 401, Don Mills Subway Station, TTC, Fairview Mall, shopping, and dining just minutes away. A rare ground-level opportunity in one of North York's most established Tridel communities, this is the perfect blend of luxury, convenience, and lifestyle.
Listed by RE/MAX REAL ESTATE CENTRE TEAM ARORA REALTY.
 Brought to you by your friendly REALTORS® through the MLS® System, courtesy of Brixwork for your convenience.
Brought to you by your friendly REALTORS® through the MLS® System, courtesy of Brixwork for your convenience.
Disclaimer: This representation is based in whole or in part on data generated by the Brampton Real Estate Board, Durham Region Association of REALTORS®, Mississauga Real Estate Board, The Oakville, Milton and District Real Estate Board and the Toronto Real Estate Board which assumes no responsibility for its accuracy.
Want To Know More?
Contact Loree now to learn more about this listing, or arrange a showing.
specifications
| type: | Condo |
| style: | Apartment |
| taxes: | $1,953.08 (2025) |
| maintenance: | $741.00 |
| bedrooms: | 1 |
| bathrooms: | 1 |
| levels: | 1 storeys |
| sqft: | 500 sqft |
| parking: | 1 Parking(s) |
