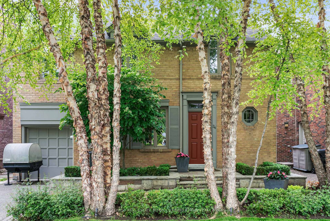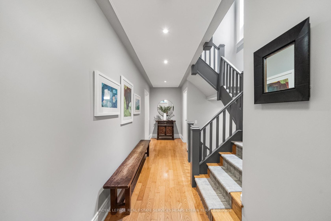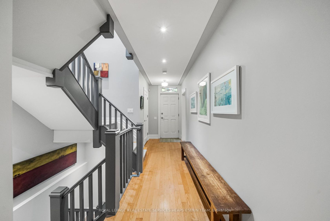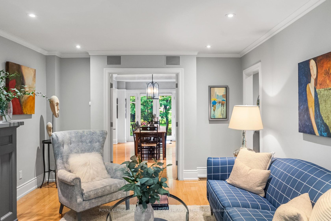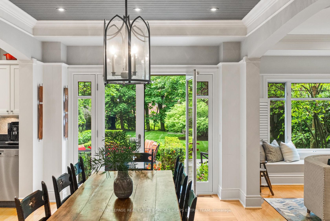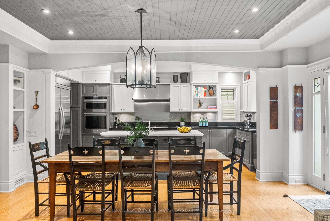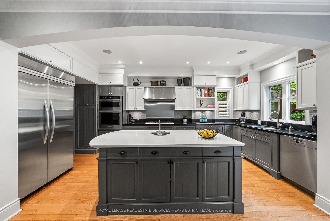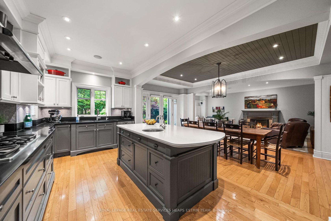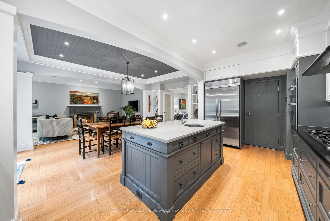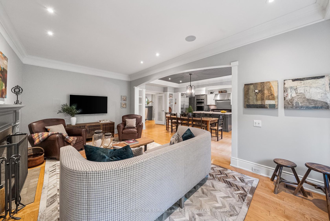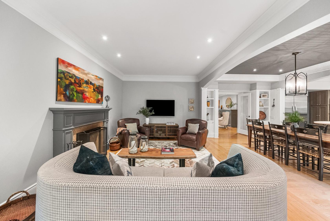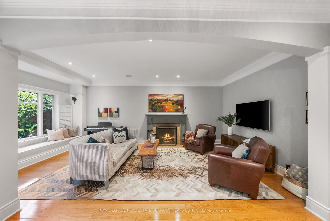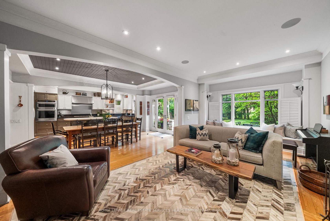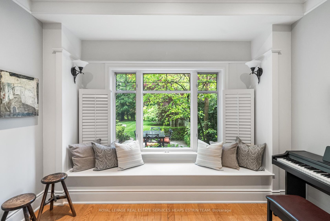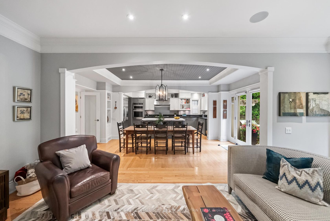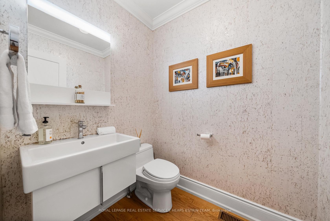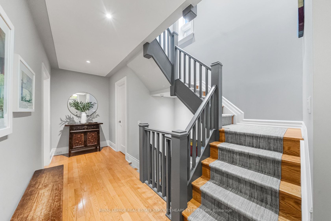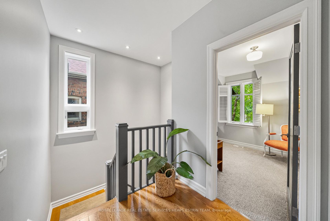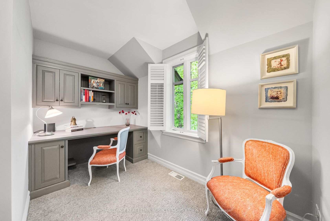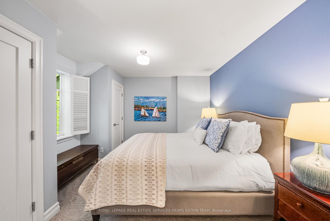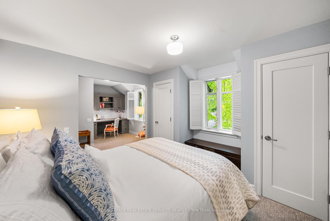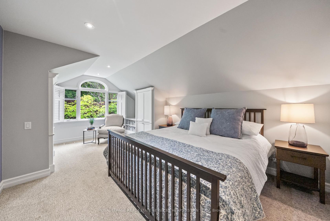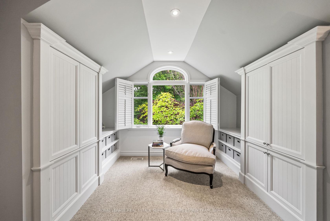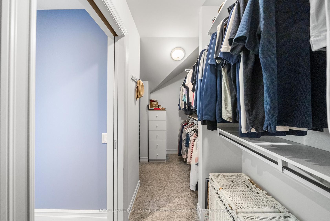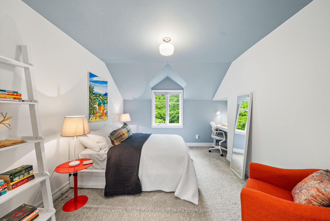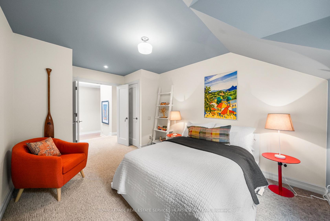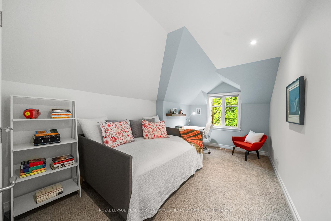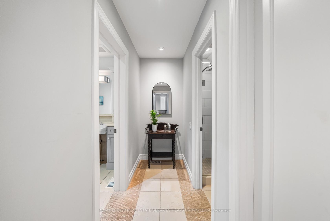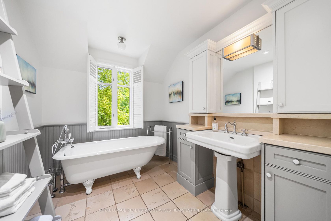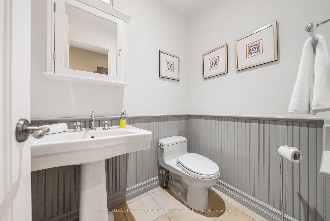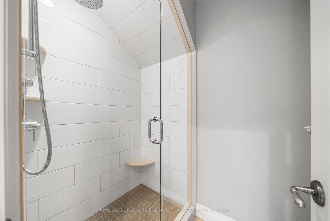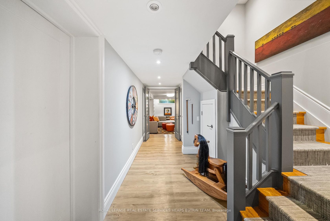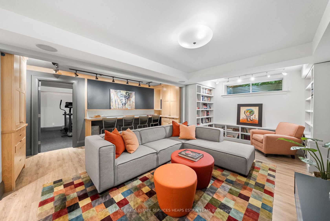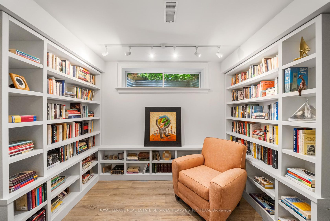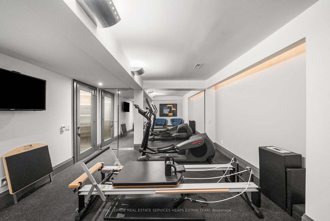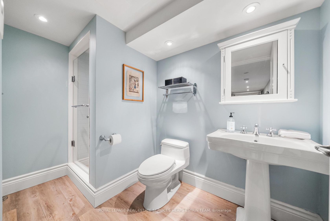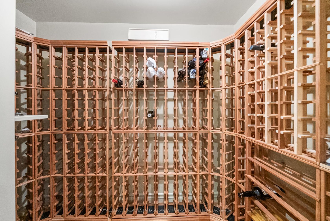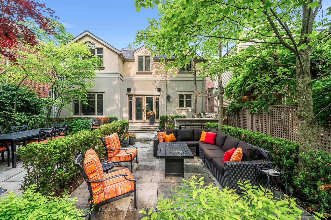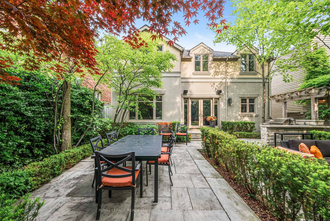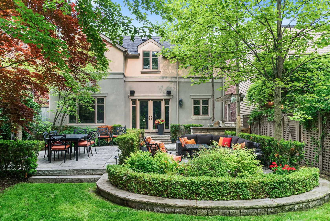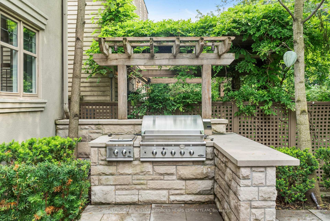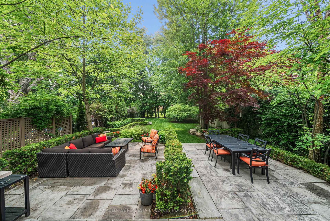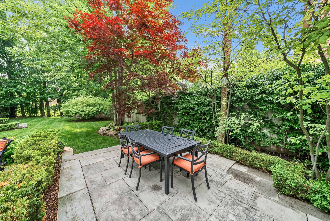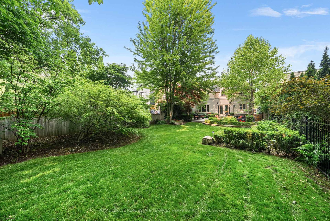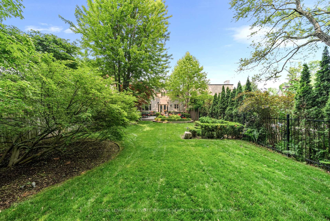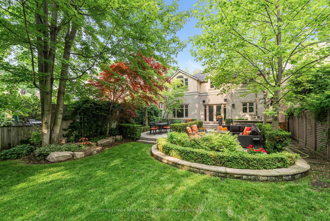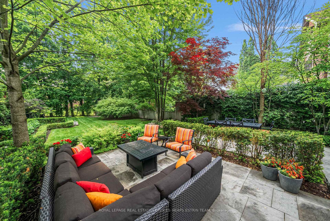24 Heather Road, Leaside, Toronto (C12418545)
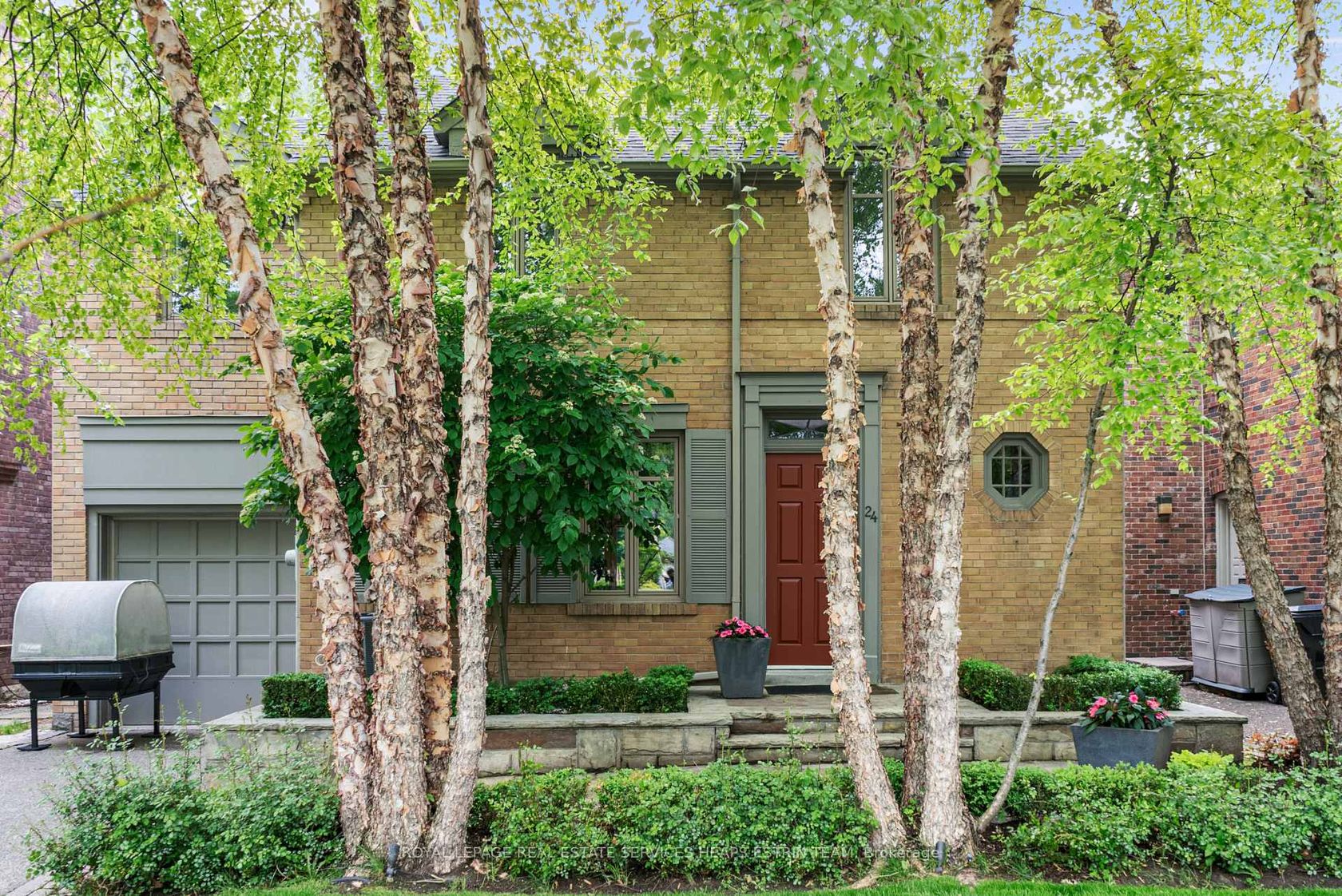
$3,295,000
24 Heather Road
Leaside
Toronto
basic info
4 Bedrooms, 3 Bathrooms
Size: 2,500 sqft
Lot: 6,357 sqft
(42.38 ft X 150.00 ft)
MLS #: C12418545
Property Data
Taxes: $11,301.57 (2024)
Parking: 2 Attached
Detached in Leaside, Toronto, brought to you by Loree Meneguzzi
Nestled on a charming, family-friendly, low-traffic street in desirable South Leaside, 24 Heather Road offers a rare blend of warmth, functionality, and style. With beautifully proportioned principal rooms and exceptional flow, this residence is perfect for both relaxed family living and refined entertaining. A spectacular private backyard feels worlds away from the city and yet is just minutes from downtown. The main floor offers both excellent formal and informal living spaces, featuring a formal living room and a welcoming great room thats perfect for entertaining. Enjoy seamless access to the backyard from the great room, creating a natural extension to outdoor living. Everyday functionality is enhanced by direct access to the garage, a 2-piece powder room, and a walk-in front closet. Upstairs, four generously sized bedrooms are complemented by a cleverly designed 3-room bath and a skylight that fills the space with natural light. Each bedroom offers ample closet space, providing plenty of storage and flexibility for a growing family. The primary bedroom features a reading nook and a large walk-in closet. The lower level is fully finished with heated floors throughout. Enjoy a spacious rec room with built-in bookshelves, a home gym or 5th bedroom, 3-piece bath, temperature-controlled wine cellar, and ample storage. A sump pump and laundry room round out this level. Situated on a rare 44 x 150-foot lot, the backyard has been professionally landscaped to create a true country-like escape in the heart of the city. This exceptionally private outdoor space features distinct zones for cooking, dining, lounging, and play. Enjoy a high-end outdoor kitchen with built-in BBQ, a dedicated dining area, an inviting outdoor living room, and a generous green space perfect for children to play or for the addition of an in-ground swimming pool. In-ground irrigation and landscape lighting systems in both the front and back yards provide added ease and year-round enjoyment.
Listed by ROYAL LEPAGE REAL ESTATE SERVICES HEAPS ESTRIN TEAM.
 Brought to you by your friendly REALTORS® through the MLS® System, courtesy of Brixwork for your convenience.
Brought to you by your friendly REALTORS® through the MLS® System, courtesy of Brixwork for your convenience.
Disclaimer: This representation is based in whole or in part on data generated by the Brampton Real Estate Board, Durham Region Association of REALTORS®, Mississauga Real Estate Board, The Oakville, Milton and District Real Estate Board and the Toronto Real Estate Board which assumes no responsibility for its accuracy.
Want To Know More?
Contact Loree now to learn more about this listing, or arrange a showing.
specifications
| type: | Detached |
| style: | 2-Storey |
| taxes: | $11,301.57 (2024) |
| bedrooms: | 4 |
| bathrooms: | 3 |
| frontage: | 42.38 ft |
| lot: | 6,357 sqft |
| sqft: | 2,500 sqft |
| parking: | 2 Attached |
