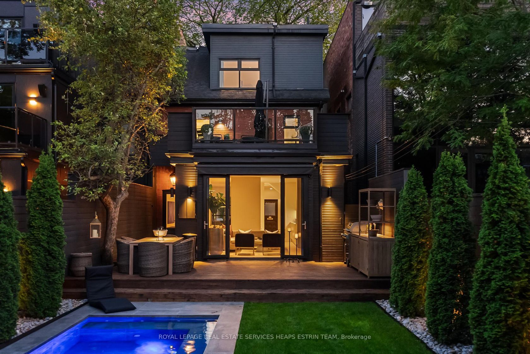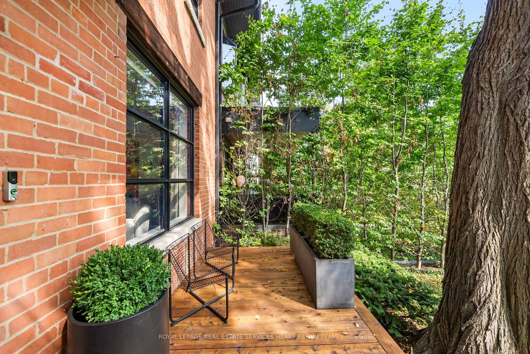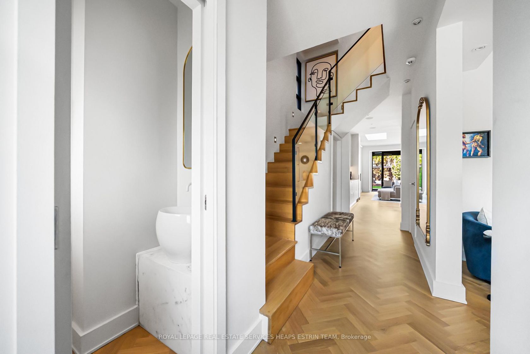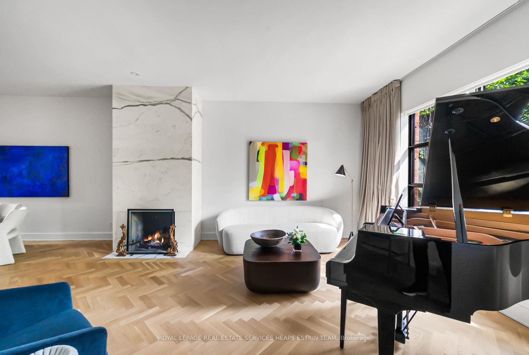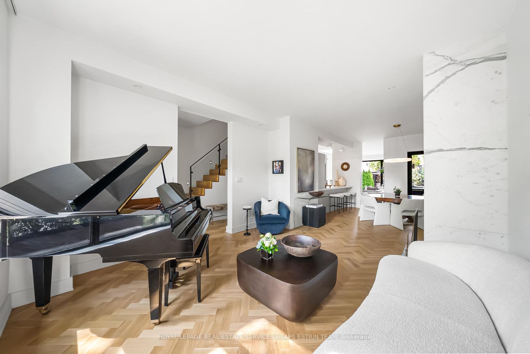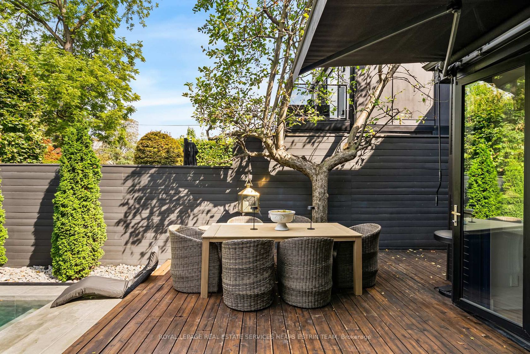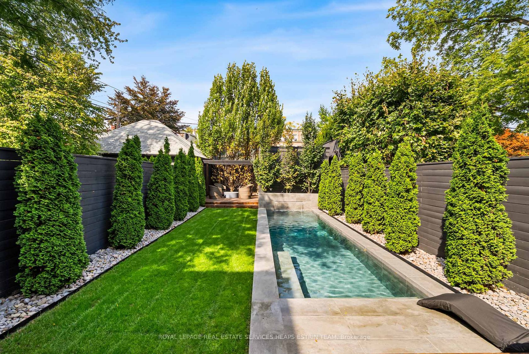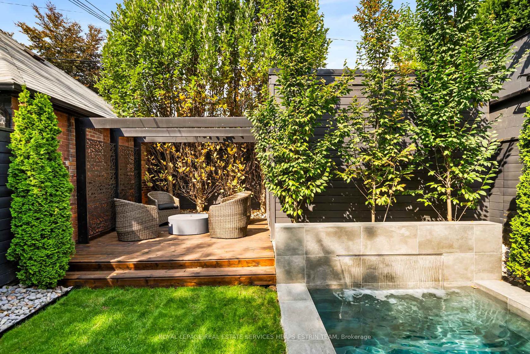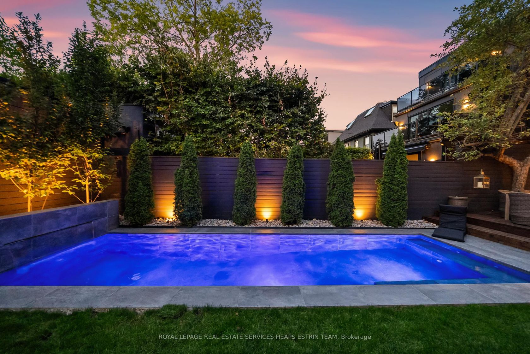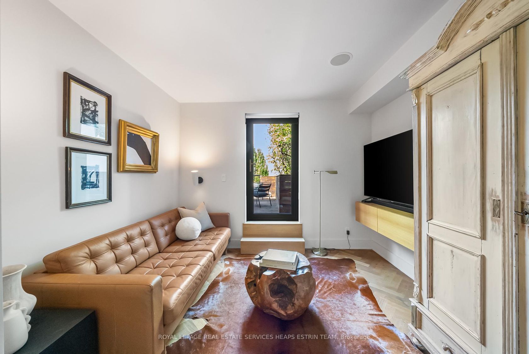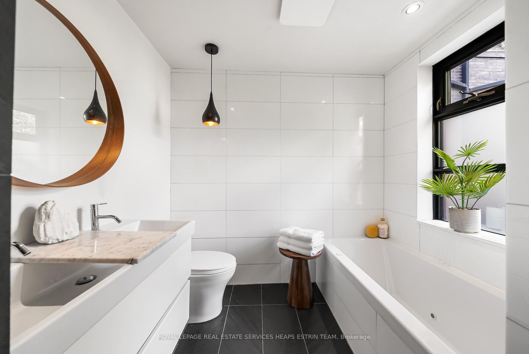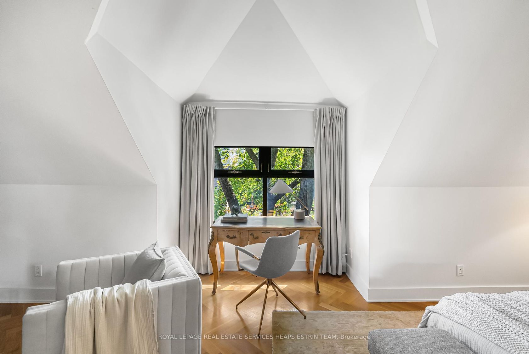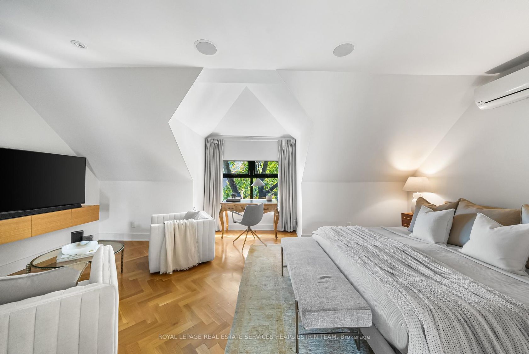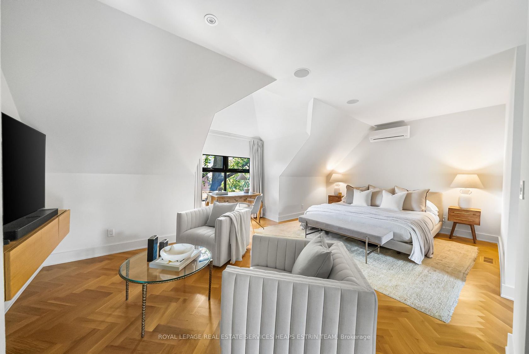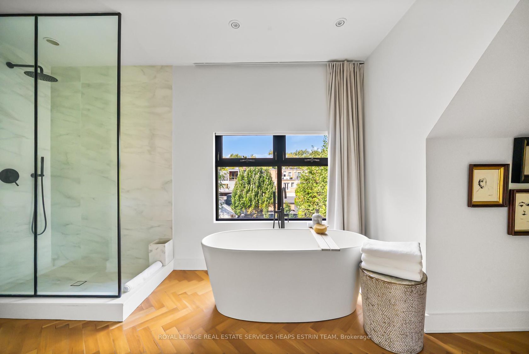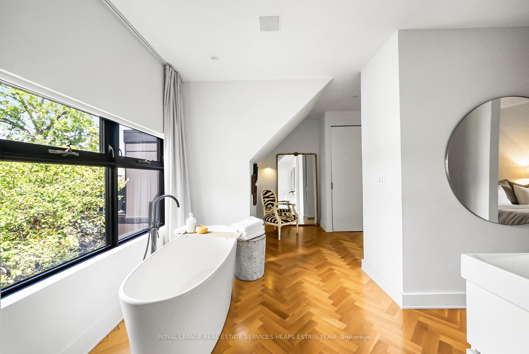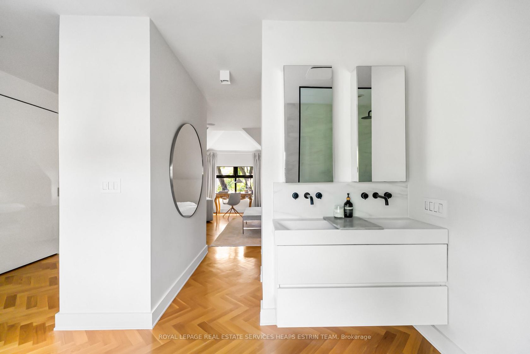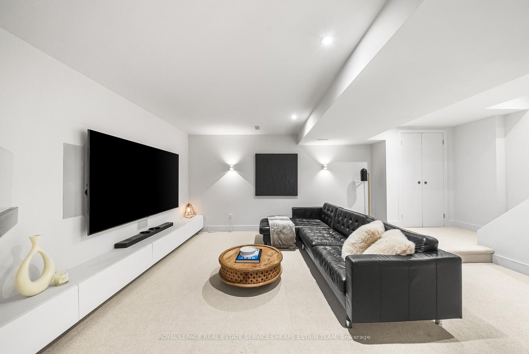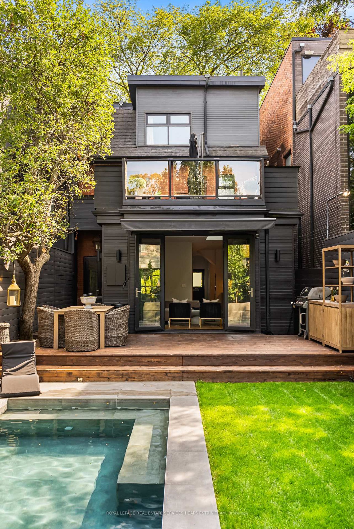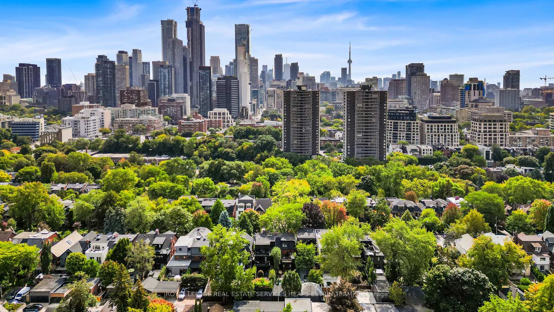74 Roxborough Street W, Annex, Toronto (C12418889)
$4,895,000
74 Roxborough Street W
Annex
Toronto
basic info
4 Bedrooms, 4 Bathrooms
Size: 2,000 sqft
Lot: 3,750 sqft
(25.00 ft X 150.00 ft)
MLS #: C12418889
Property Data
Taxes: $18,814 (2025)
Parking: 1 Detached
Semi-Detached in Annex, Toronto, brought to you by Loree Meneguzzi
Timeless elegance in this sophisticated, designer's own home on the most coveted block of Roxborough Street West. Originally built in the early 1900s, the house was meticulously renovated back to the brick as a sophisticated urban retreat, with every detail thoughtfully planned including: Scavolini kitchen, Gaggenau appliances & white oak herringbone hardwood. This exceptional home was thoughtfully designed to maximize public spaces to encourage togetherness while also offering well designed, highly functional private spaces. The striking kitchen seamlessly opens to the dining area and a bright, airy family room, highlighted by a skylight and oversized glass doors that create a natural flow between the indoors & outdoors. Enjoy effortless entertaining on the large deck with awning, overlooking an outdoor resort oasis with a stunning all-season saltwater pool highlighted by a tranquil waterfall & beautifully manicured gardens. The second level is perfect comfort and versatility, featuring three beautifully appointed bedrooms, a convenient secondary laundry room, & a spa-inspired bathroom. A second floor terrace expands the living space outdoors, offering breathtaking views of the garden below. Crowning the home, the entire third floor is dedicated to a private primary retreat, offering the ultimate in comfort and seclusion. Expansive windows frame captivating views of the city skyline, while a luxurious soaker tub overlooks the treetops. The impressive lower level has been thoughtfully dug out to maximize space, offering a spacious recreation room, a large bedroom with ample storage, a full bathroom & an additional laundry room complete this versatile level. Opportunities to own on this particular stretch of Roxborough are rare, making this residence a truly exceptional blend of tradition and modernity and the quintessential Summerhill lifestyle. Also showcasing a re-constructed garage with potential to have two car parking.
Listed by ROYAL LEPAGE REAL ESTATE SERVICES HEAPS ESTRIN TEAM.
 Brought to you by your friendly REALTORS® through the MLS® System, courtesy of Brixwork for your convenience.
Brought to you by your friendly REALTORS® through the MLS® System, courtesy of Brixwork for your convenience.
Disclaimer: This representation is based in whole or in part on data generated by the Brampton Real Estate Board, Durham Region Association of REALTORS®, Mississauga Real Estate Board, The Oakville, Milton and District Real Estate Board and the Toronto Real Estate Board which assumes no responsibility for its accuracy.
Want To Know More?
Contact Loree now to learn more about this listing, or arrange a showing.
specifications
| type: | Semi-Detached |
| style: | 2 1/2 Storey |
| taxes: | $18,814 (2025) |
| bedrooms: | 4 |
| bathrooms: | 4 |
| frontage: | 25.00 ft |
| lot: | 3,750 sqft |
| sqft: | 2,000 sqft |
| view: | Downtown, Pool |
| parking: | 1 Detached |

