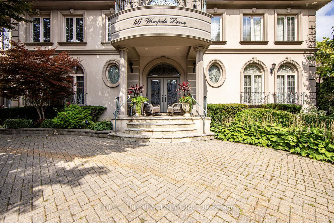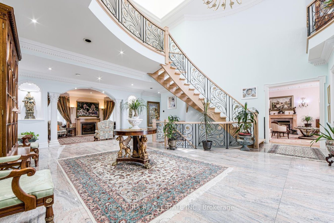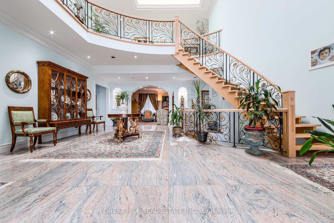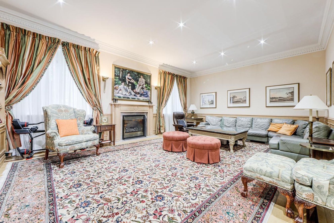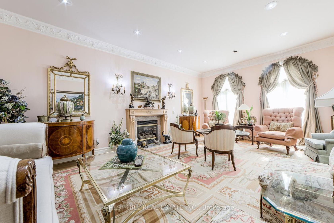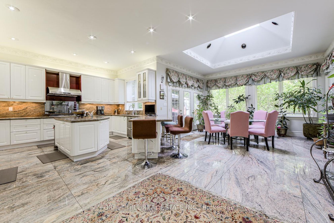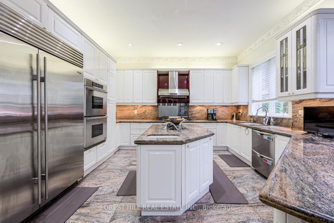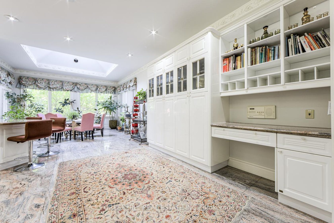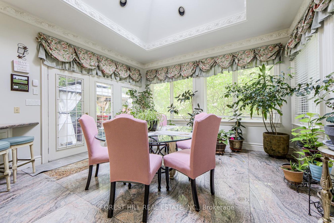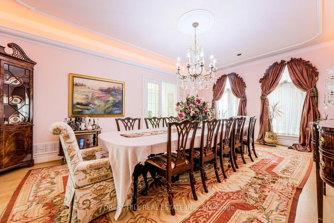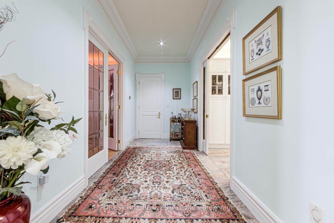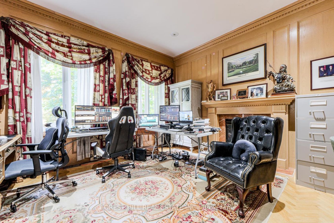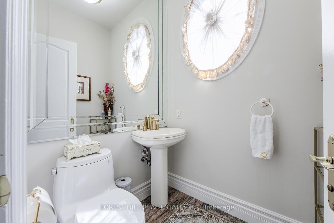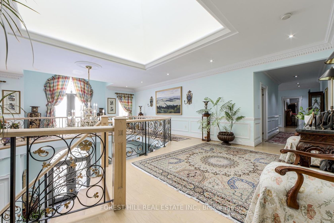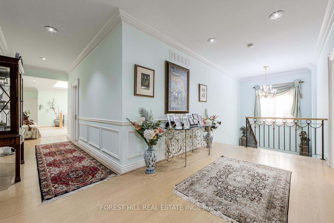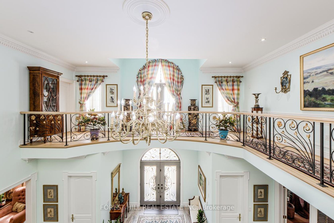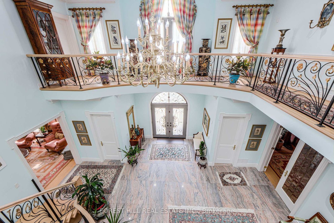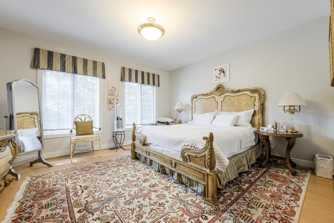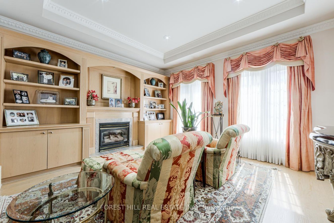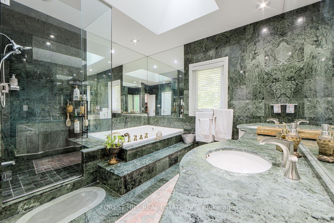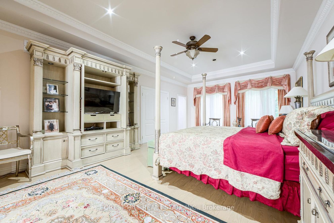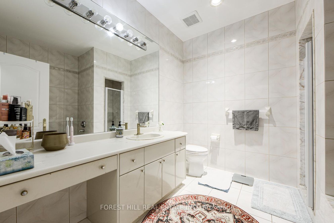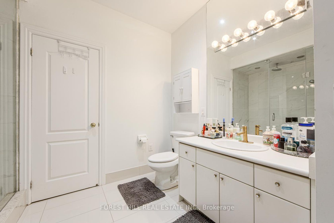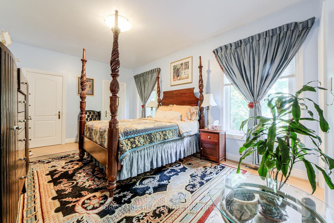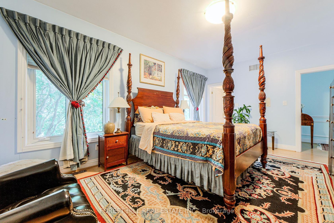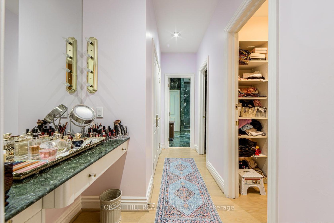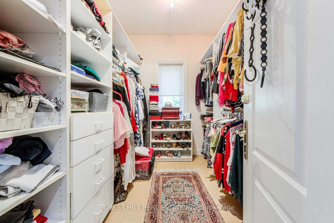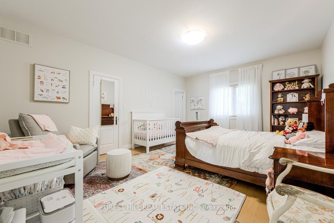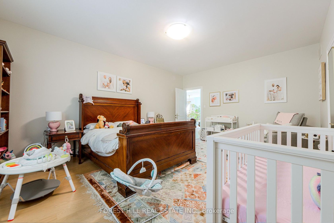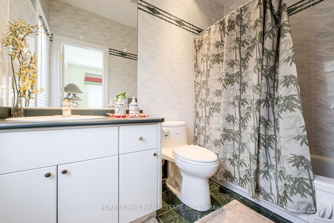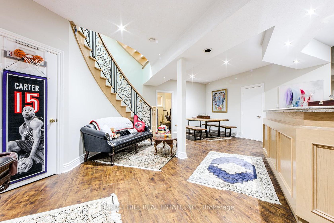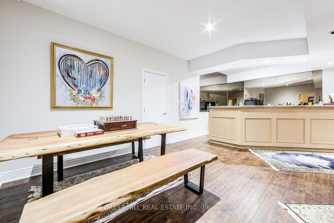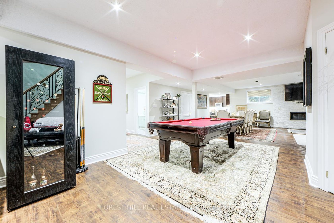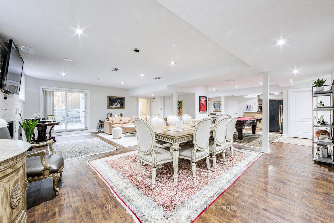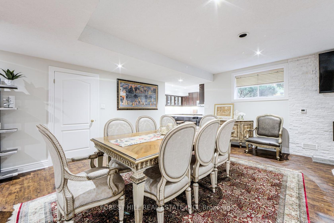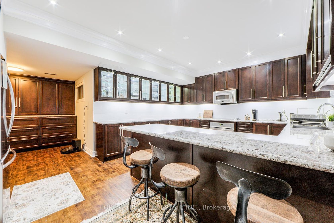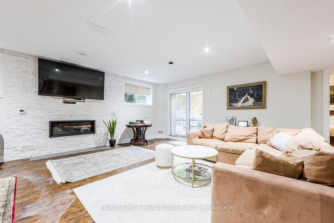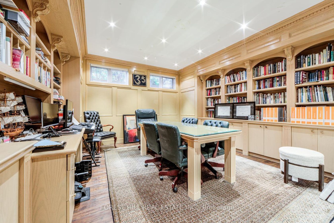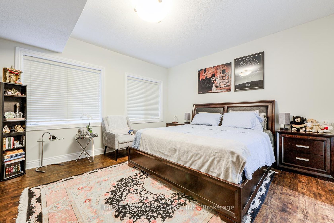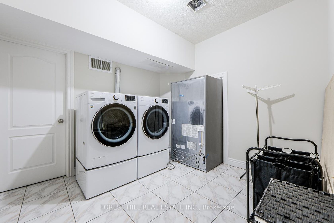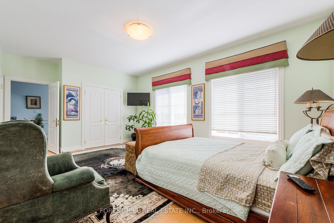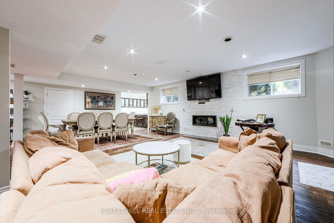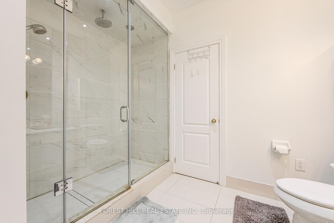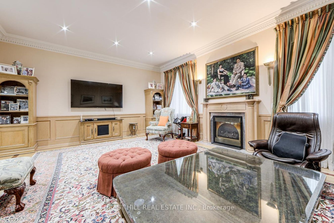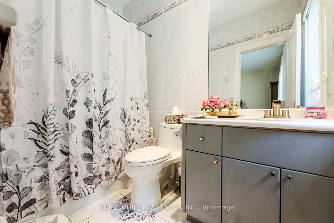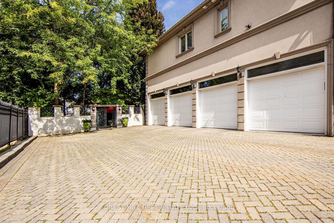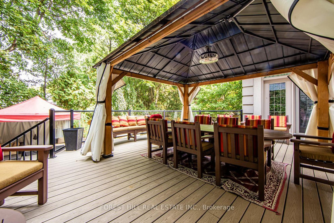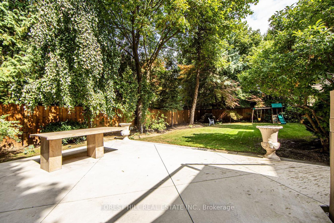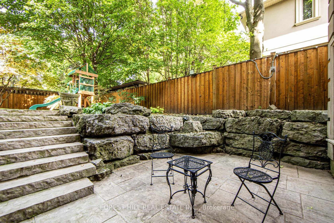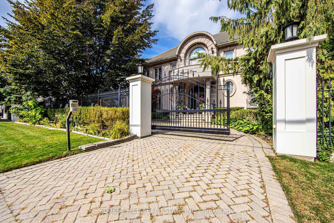46 Wimpole Drive, Windfields, Toronto (C12419103)
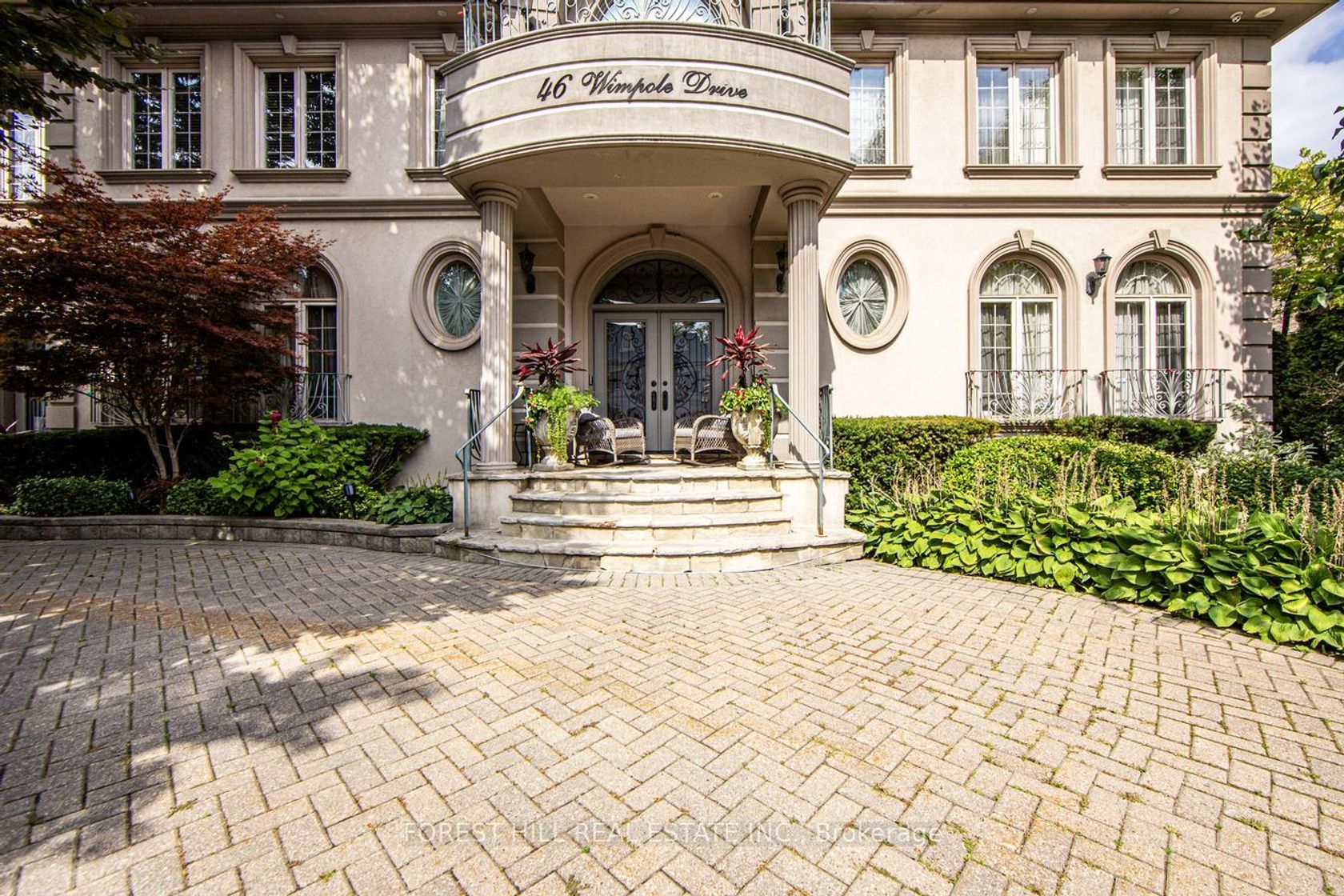
$8,895,000
46 Wimpole Drive
Windfields
Toronto
basic info
6 Bedrooms, 10 Bathrooms
Size: 5,000 sqft
Lot: 15,972 sqft
(121.00 ft X 132.00 ft)
MLS #: C12419103
Property Data
Built: 1630
Taxes: $33,339.62 (2024)
Parking: 14 Built-In
Detached in Windfields, Toronto, brought to you by Loree Meneguzzi
Welcome to a classy and timeless home in a highly coveted St. Andrew's neighbourhood, with stunning landscaping and expansive private lot. 4 parking garage and a circular drive for 10 cars. Be greeted with a skylight and vaulted ceiling that extends to the 2nd floor, creating a sense of grandeur adding to the homes elegance with an exceptional layout. Beautiful living & dinning rooms for hosting elegant gatherings with an open concept and spacious family room. The main floor also features an office with built-in shelves. 2 separate powder rooms, laundry room, and beautiful spacious kitchen with a breakfast area that walks out to the deck. The second floor features 6 bedrooms, primary bedroom is a true sanctuary with an open sitting area with a skylight, his/her walk-in closets, 6 piece bathroom with a sauna. The spacious 5 bedrooms with 4 piece bathrooms. The lower level has a rec room, wet bar, exercise room, office with built-in shelves, 3 piece bathroom with sauna, fireplace, kitchen with appliances, storage, cold room, nanny's suite with a 3 piece ensuite, laundry room. This home features 5 fireplaces, 2 furnace rooms, 2 sub pumps and a generator, elevator to all floors, all chandeliers included, 2 dry wells.
Listed by FOREST HILL REAL ESTATE INC..
 Brought to you by your friendly REALTORS® through the MLS® System, courtesy of Brixwork for your convenience.
Brought to you by your friendly REALTORS® through the MLS® System, courtesy of Brixwork for your convenience.
Disclaimer: This representation is based in whole or in part on data generated by the Brampton Real Estate Board, Durham Region Association of REALTORS®, Mississauga Real Estate Board, The Oakville, Milton and District Real Estate Board and the Toronto Real Estate Board which assumes no responsibility for its accuracy.
Want To Know More?
Contact Loree now to learn more about this listing, or arrange a showing.
specifications
| type: | Detached |
| style: | 2-Storey |
| taxes: | $33,339.62 (2024) |
| bedrooms: | 6 |
| bathrooms: | 10 |
| frontage: | 121.00 ft |
| lot: | 15,972 sqft |
| sqft: | 5,000 sqft |
| parking: | 14 Built-In |
