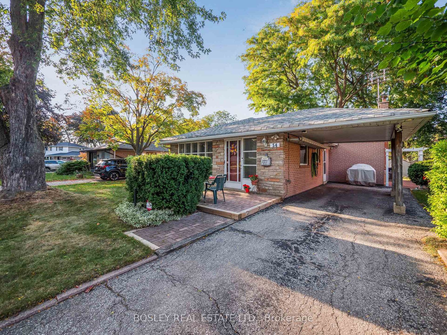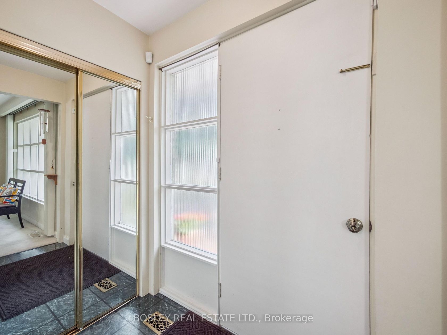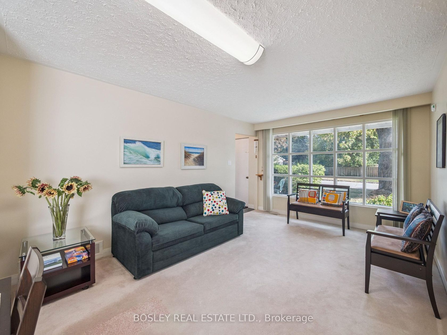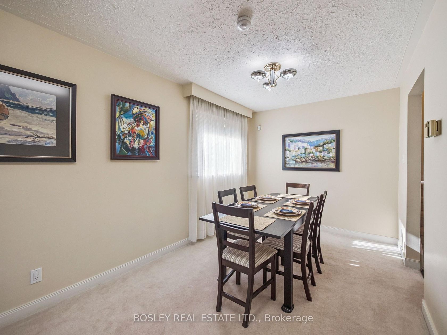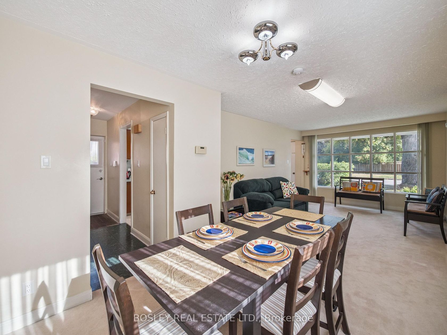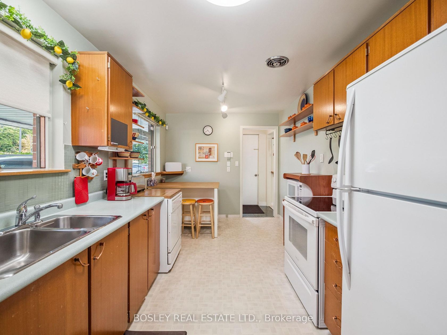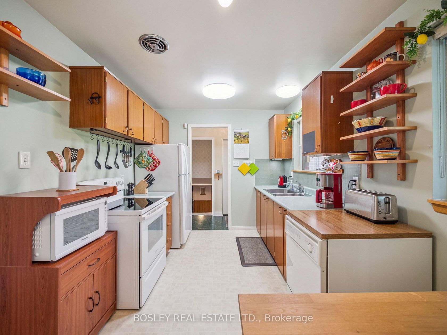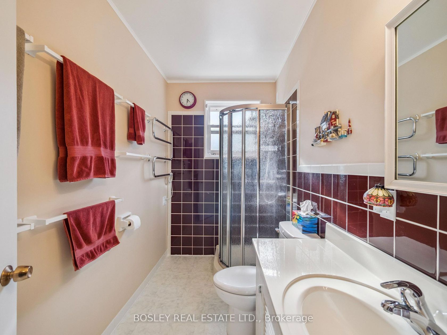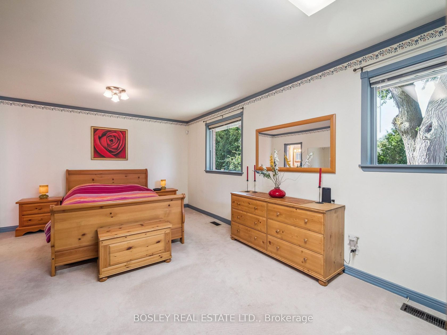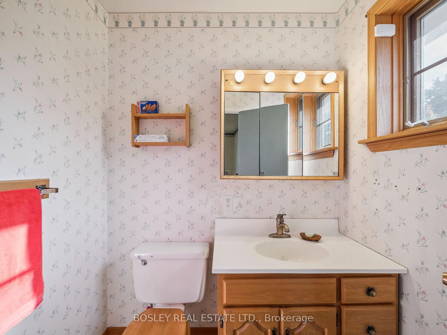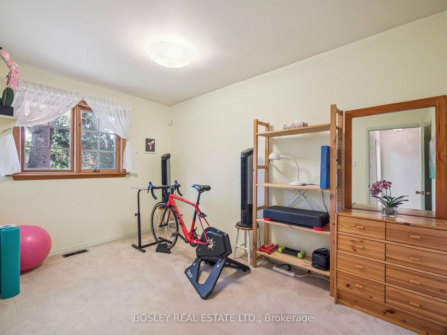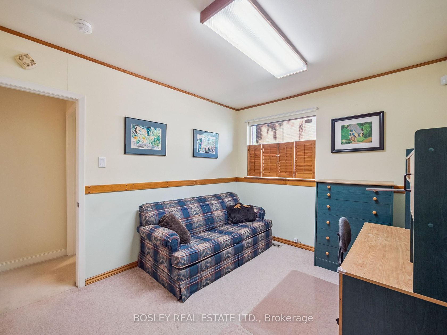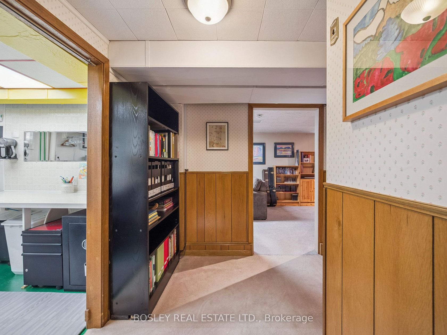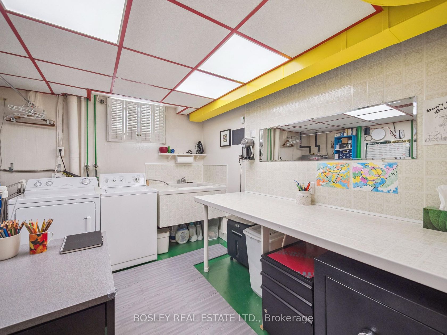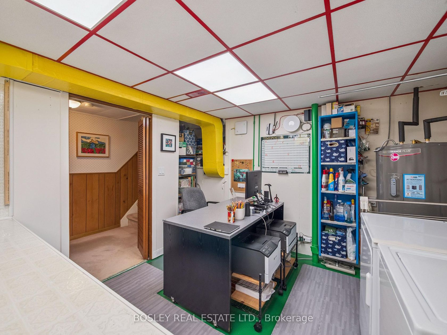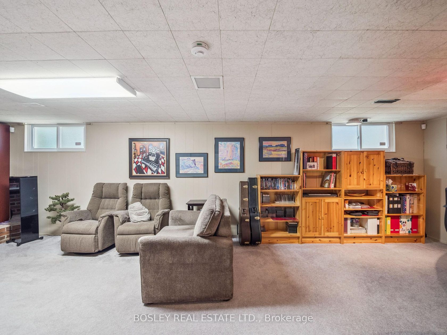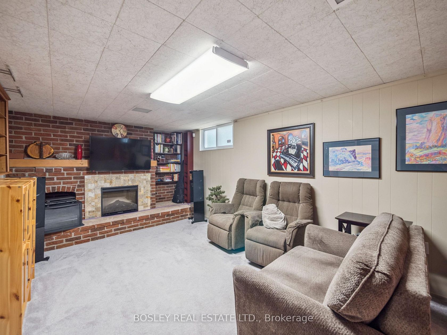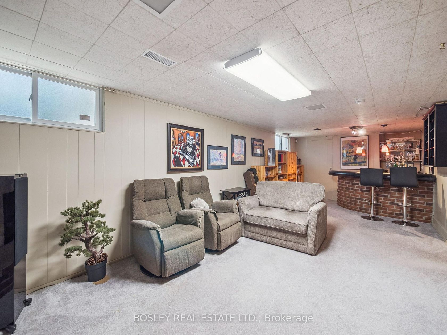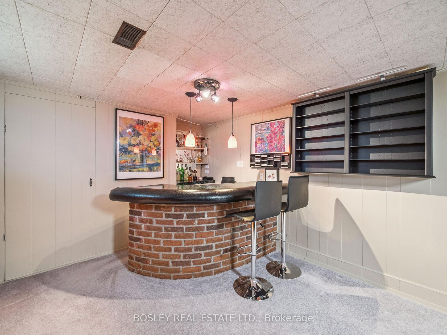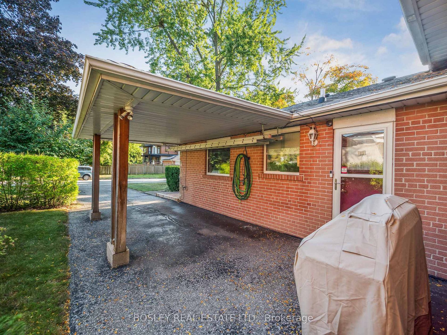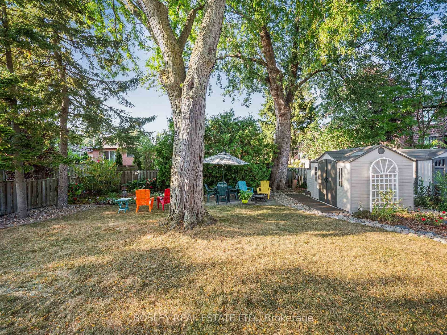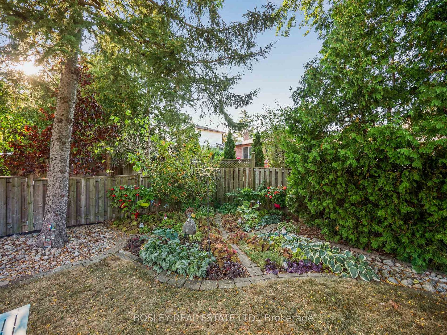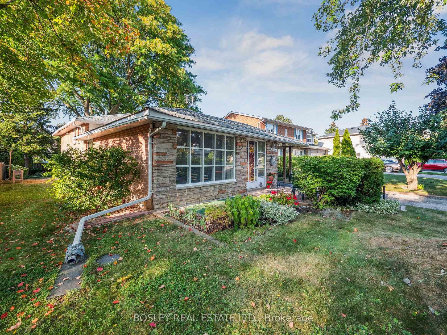54 Drysdale Crescent, Hillcrest Village, Toronto (C12419865)
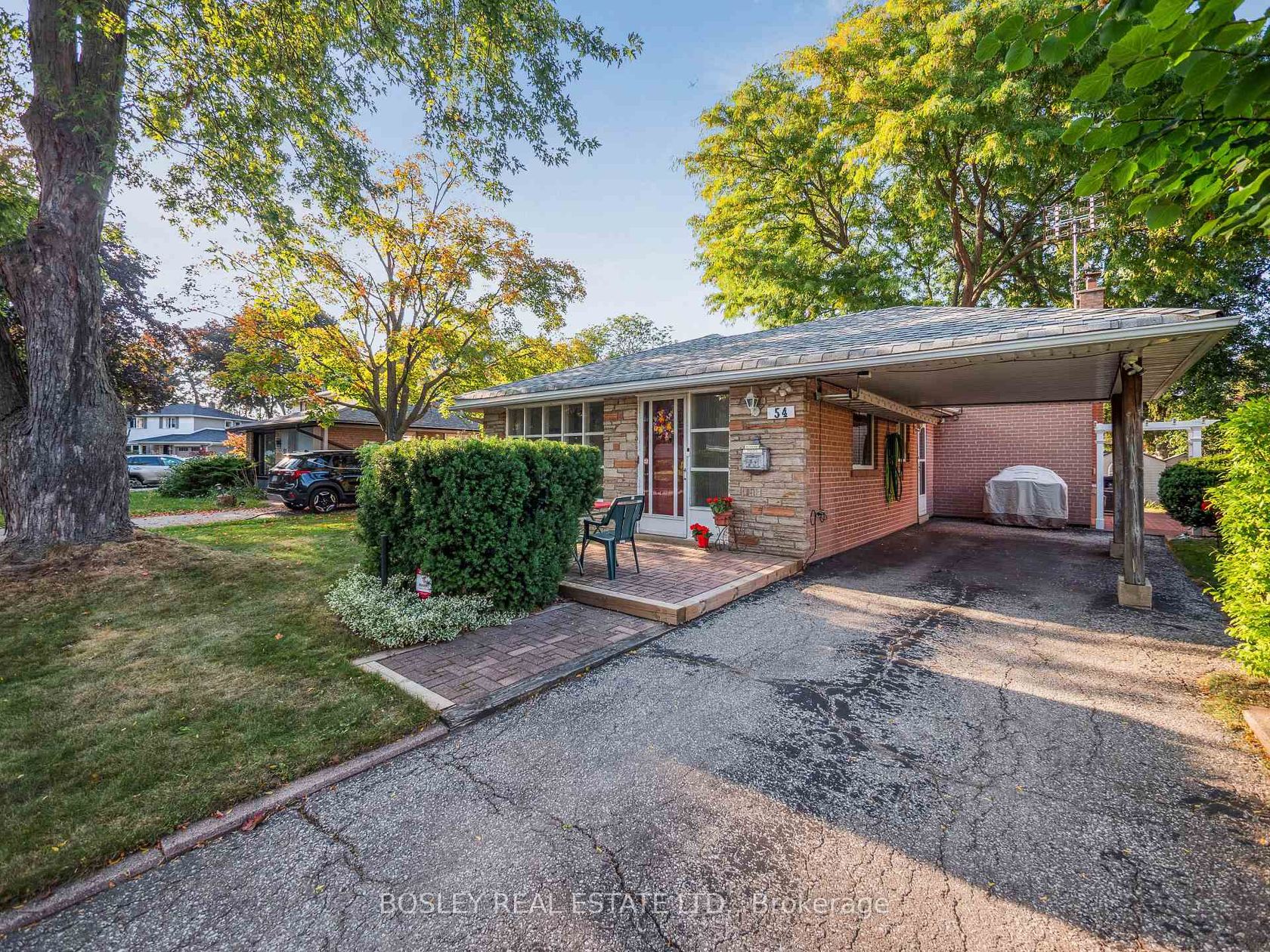
$1,255,000
54 Drysdale Crescent
Hillcrest Village
Toronto
basic info
3 Bedrooms, 3 Bathrooms
Size: 2,000 sqft
Lot: 6,240 sqft
(52.00 ft X 120.00 ft)
MLS #: C12419865
Property Data
Taxes: $6,530.39 (2025)
Parking: 2 Carport
Virtual Tour
Detached in Hillcrest Village, Toronto, brought to you by Loree Meneguzzi
This lovely spacious backsplit house is nestled on a family-friendly low traffic crescent, sprinkled with multi-million-dollar homes in coveted Hillcrest Village. Inside, you will find sunny south-facing living and dining rooms, an eat-in kitchen, that wonderful split-level lifestyle of the lower-level Recreation room, and three spacious bedrooms, with the master bedroom enjoying a walk-in closet and an ensuite. Conveniently situated near to shopping amenities, the Cummer Community Centre, the Hillcrest Tennis Club, the Cummer Go Station, and top ranked Schools like A.Y Jackson and Zion Heights, the property's location also provides easy access to the 401, 404, & DVP, but is still far enough away to offer tranquility. Welcome to 54 Drysdale Crescent, a perfect fit for families, professionals and everyone in between.
Listed by BOSLEY REAL ESTATE LTD..
 Brought to you by your friendly REALTORS® through the MLS® System, courtesy of Brixwork for your convenience.
Brought to you by your friendly REALTORS® through the MLS® System, courtesy of Brixwork for your convenience.
Disclaimer: This representation is based in whole or in part on data generated by the Brampton Real Estate Board, Durham Region Association of REALTORS®, Mississauga Real Estate Board, The Oakville, Milton and District Real Estate Board and the Toronto Real Estate Board which assumes no responsibility for its accuracy.
Want To Know More?
Contact Loree now to learn more about this listing, or arrange a showing.
specifications
| type: | Detached |
| style: | Backsplit 3 |
| taxes: | $6,530.39 (2025) |
| bedrooms: | 3 |
| bathrooms: | 3 |
| frontage: | 52.00 ft |
| lot: | 6,240 sqft |
| sqft: | 2,000 sqft |
| parking: | 2 Carport |
