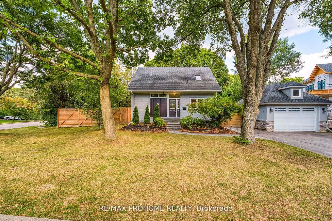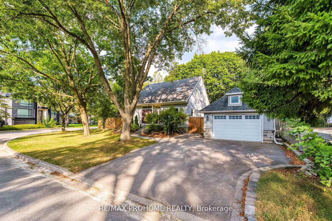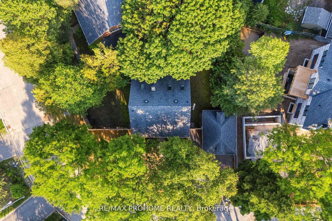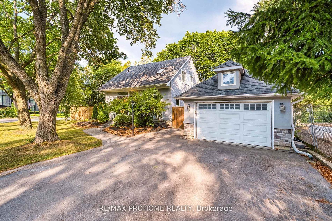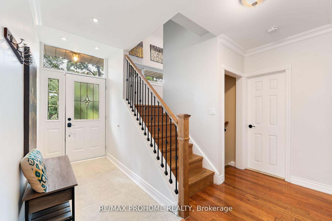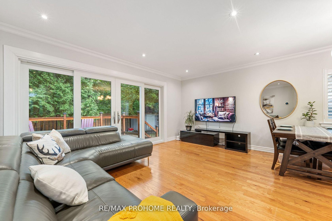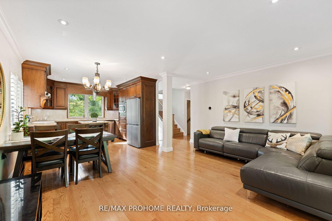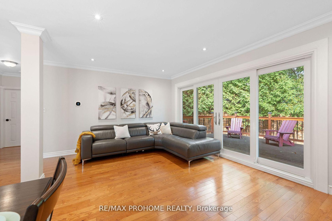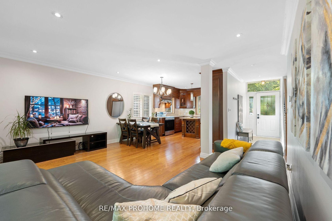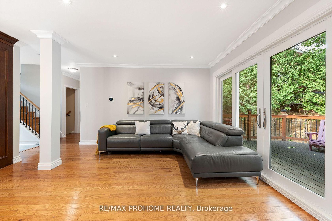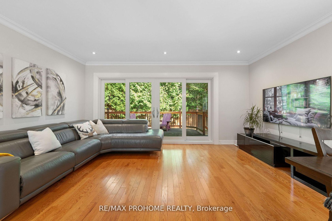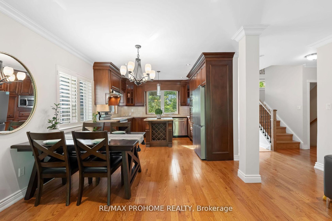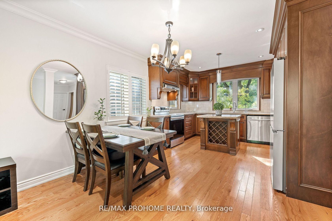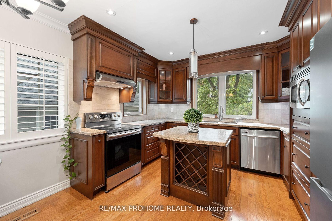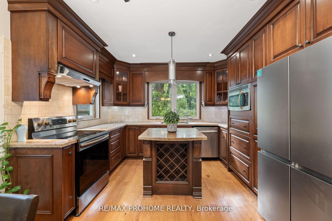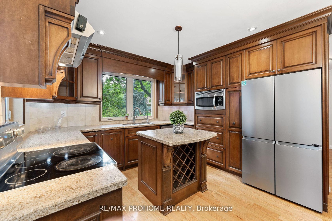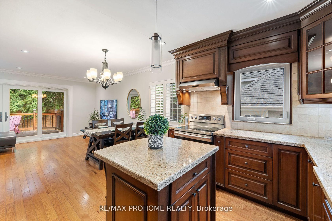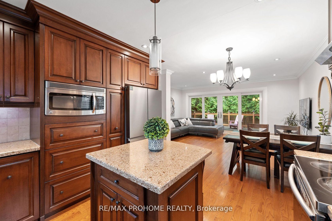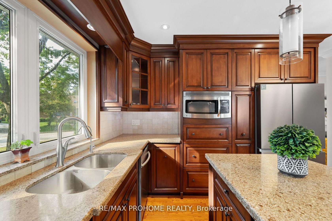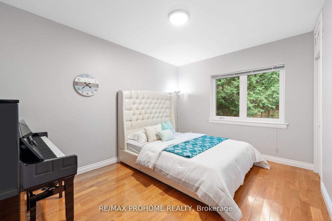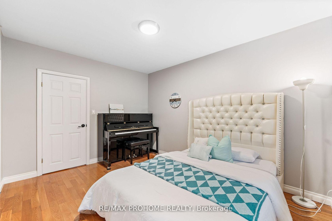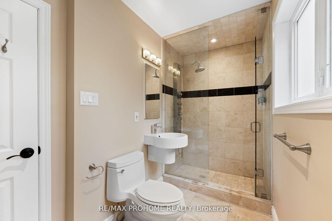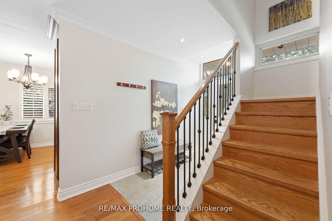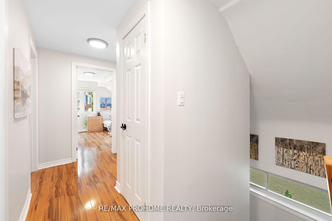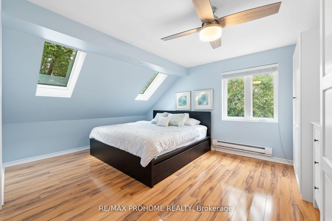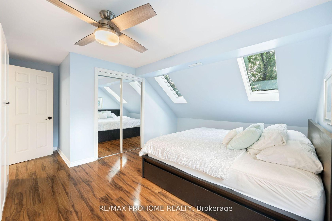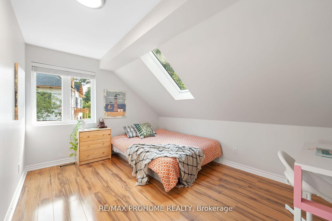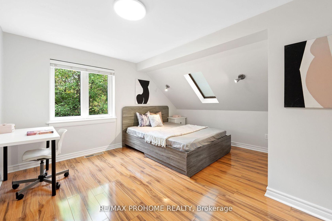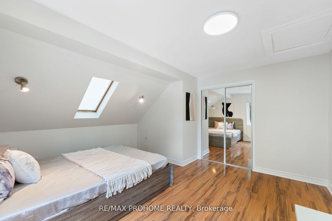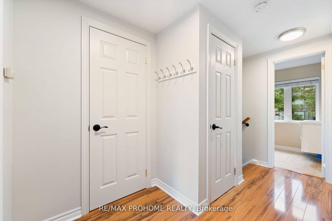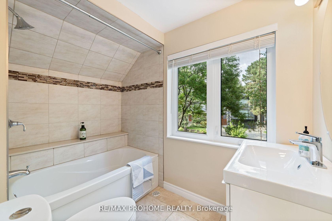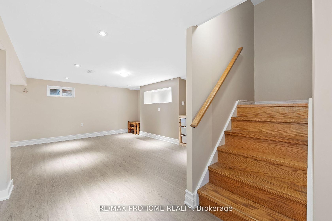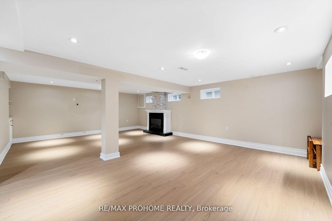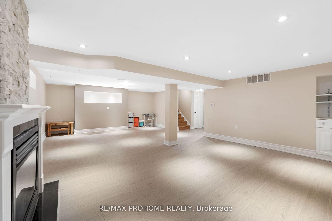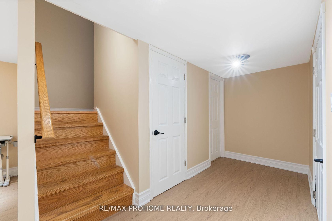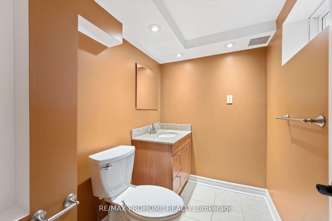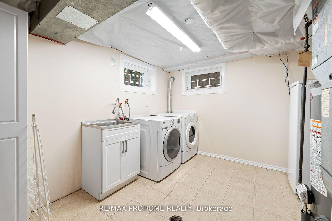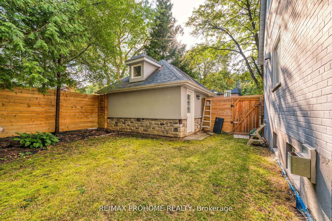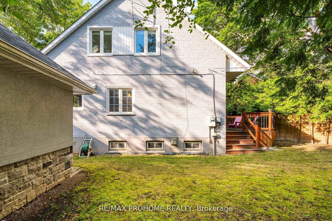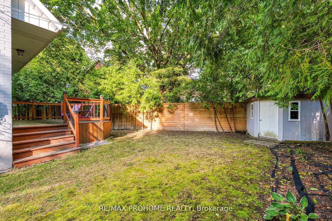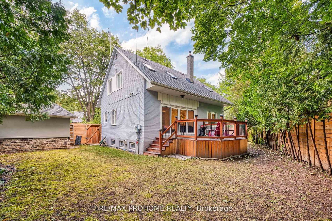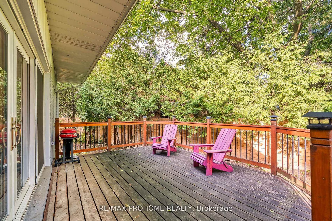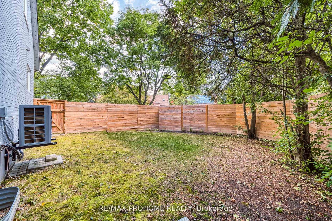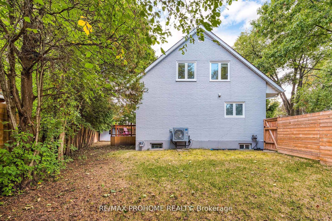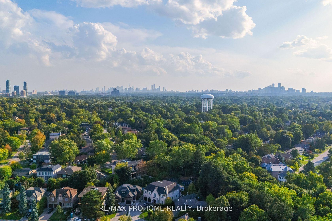39 Addison Crescent, Don Mills, Toronto (C12423087)
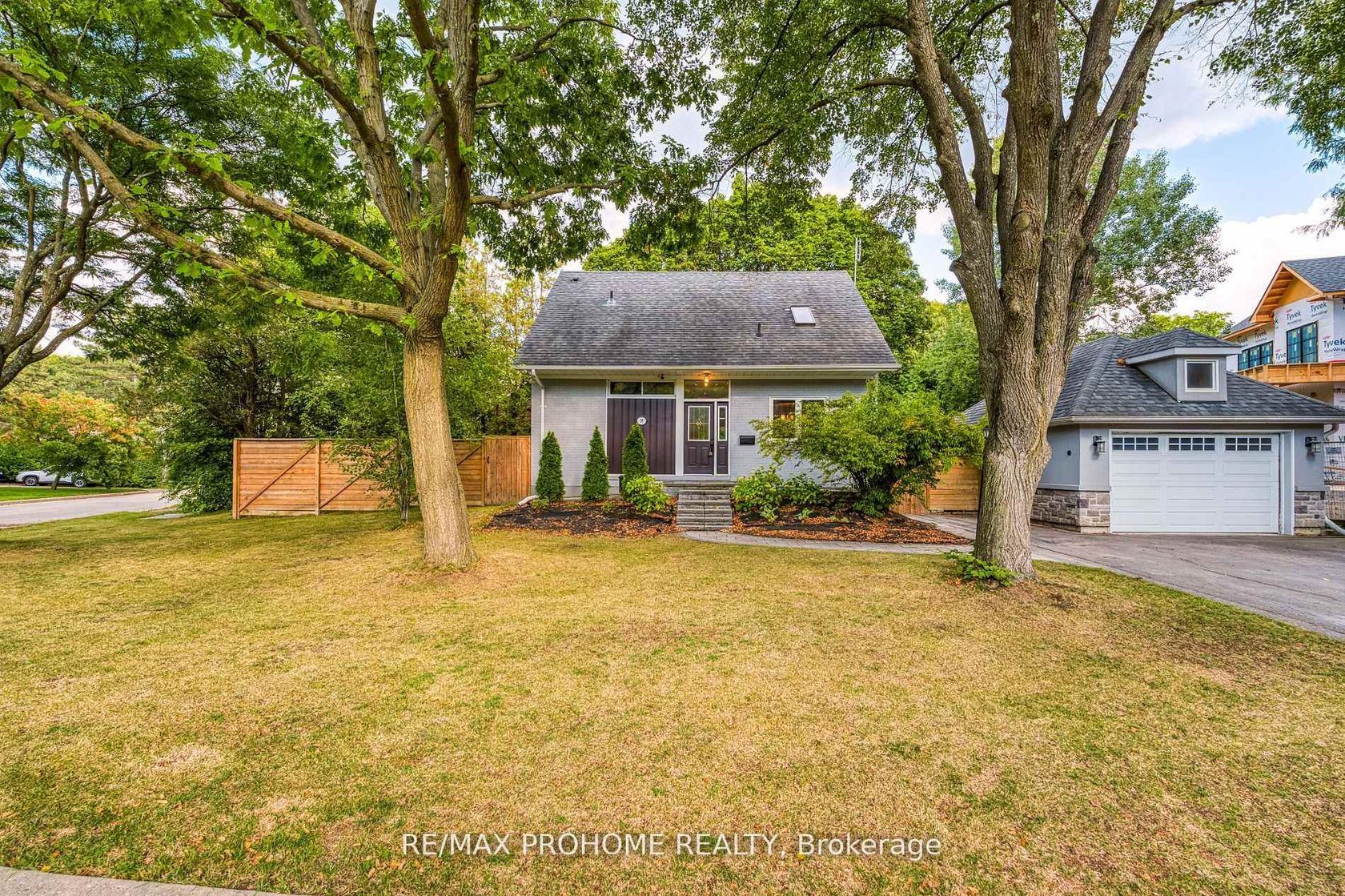
$1,695,000
39 Addison Crescent
Don Mills
Toronto
basic info
4 Bedrooms, 3 Bathrooms
Size: 1,100 sqft
Lot: 6,180 sqft
(60.00 ft X 103.00 ft)
MLS #: C12423087
Property Data
Taxes: $7,310.25 (2025)
Parking: 5 Detached
Virtual Tour
Detached in Don Mills, Toronto, brought to you by Loree Meneguzzi
Prestigious Banbury! Cozy yet elegant 1.5-storey family home on beautiful huge pie-shaped corner lot, surrounded by multi-million-dollar new builds. Fully renovated, turn-key interior with hardwood floors, crown moulding, smooth ceilings & California shutters. Gourmet kitchen w/ quartz counters, backsplash, custom cabinetry & S/S appliances. Open-concept living/dining w/ walkout to large deck & private fenced yard. Main floor bedroom & 3-pc bath. 3 skylight bedrooms upstairs w/ abundant natural light. Finished basement perfect for rec room, office or gym. Detached garage + garden shed. Steps to scenic parks, trails, and top-rated schools, this home offers the perfect balance of tranquility and convenience, just minutes to the Shops at Don Mills, restaurants, and everyday amenities.
Listed by RE/MAX PROHOME REALTY.
 Brought to you by your friendly REALTORS® through the MLS® System, courtesy of Brixwork for your convenience.
Brought to you by your friendly REALTORS® through the MLS® System, courtesy of Brixwork for your convenience.
Disclaimer: This representation is based in whole or in part on data generated by the Brampton Real Estate Board, Durham Region Association of REALTORS®, Mississauga Real Estate Board, The Oakville, Milton and District Real Estate Board and the Toronto Real Estate Board which assumes no responsibility for its accuracy.
Want To Know More?
Contact Loree now to learn more about this listing, or arrange a showing.
specifications
| type: | Detached |
| style: | 1 1/2 Storey |
| taxes: | $7,310.25 (2025) |
| bedrooms: | 4 |
| bathrooms: | 3 |
| frontage: | 60.00 ft |
| lot: | 6,180 sqft |
| sqft: | 1,100 sqft |
| parking: | 5 Detached |
