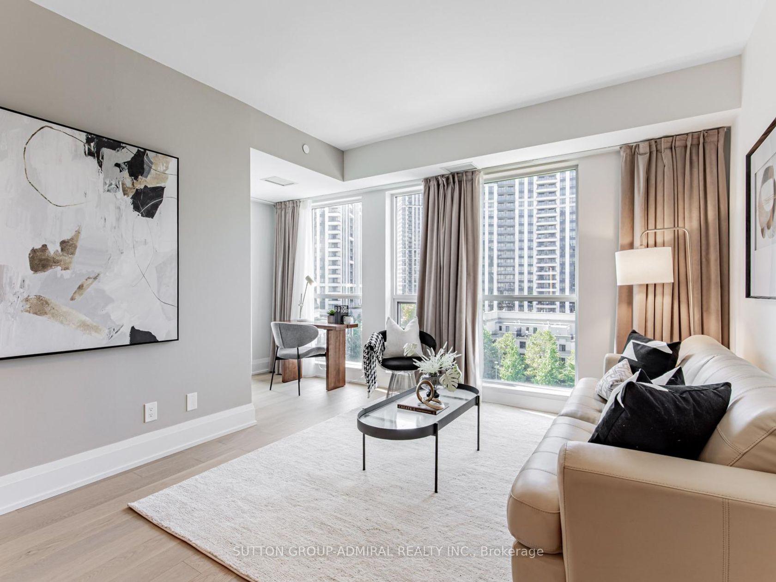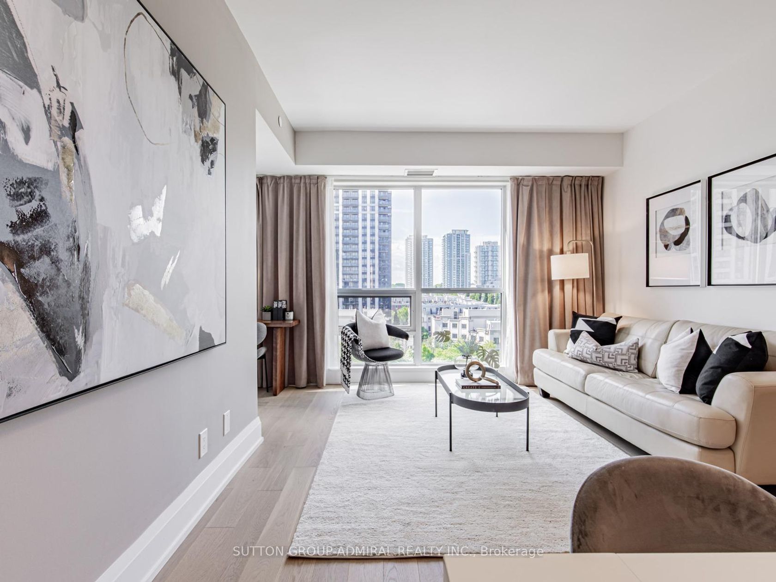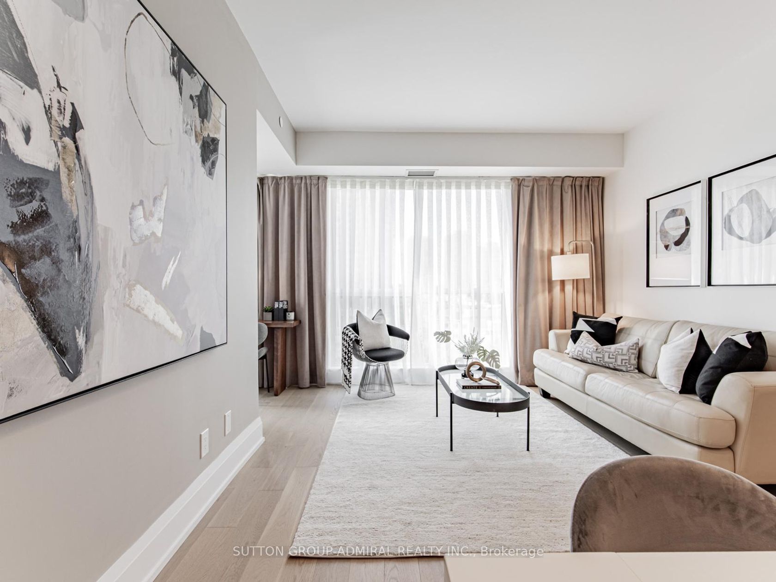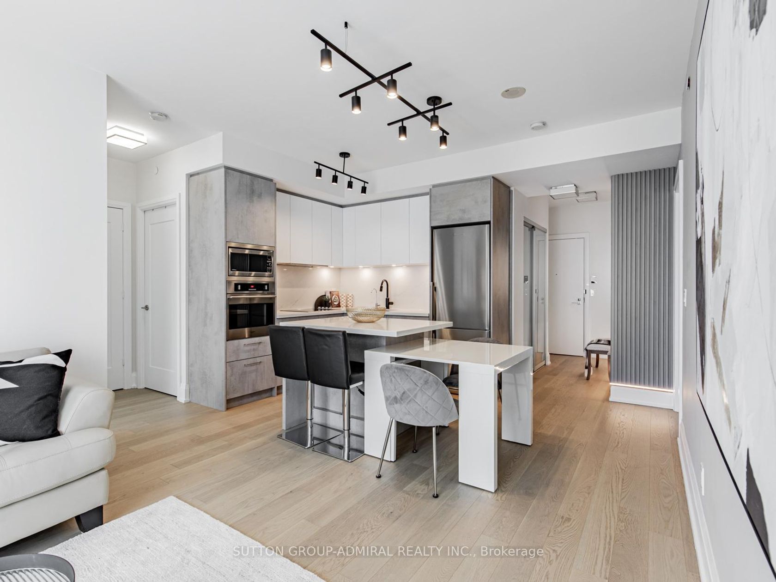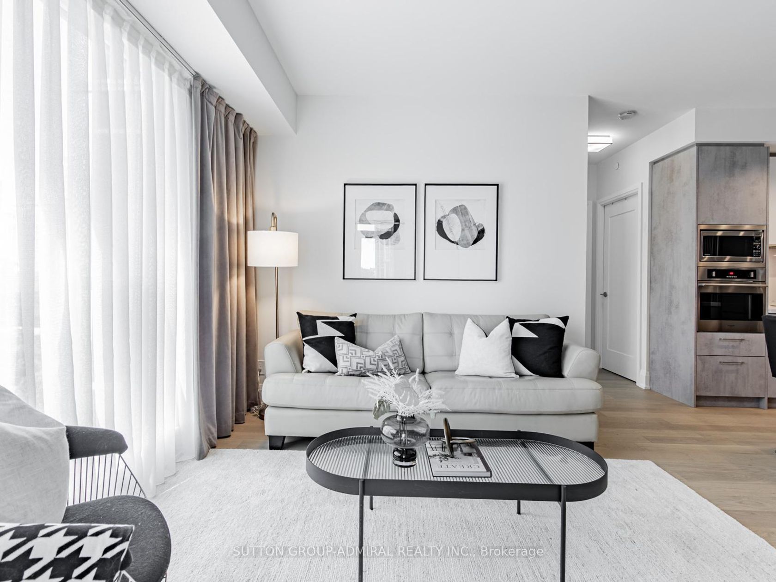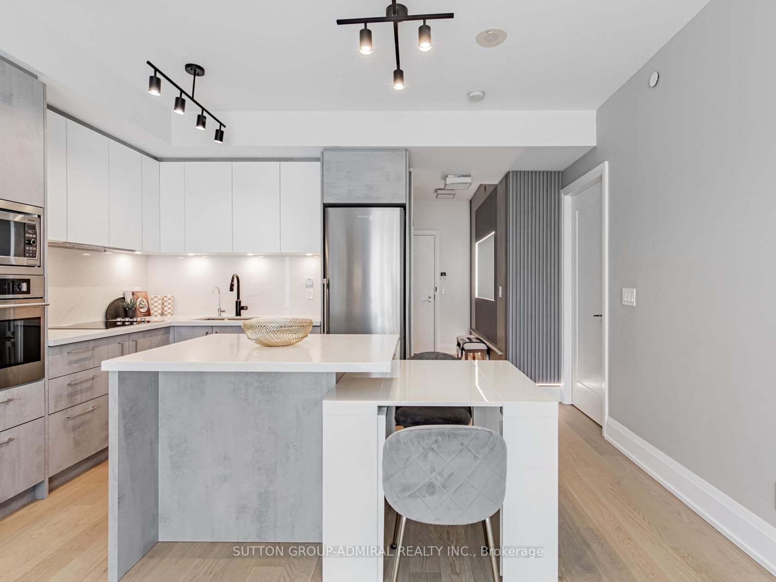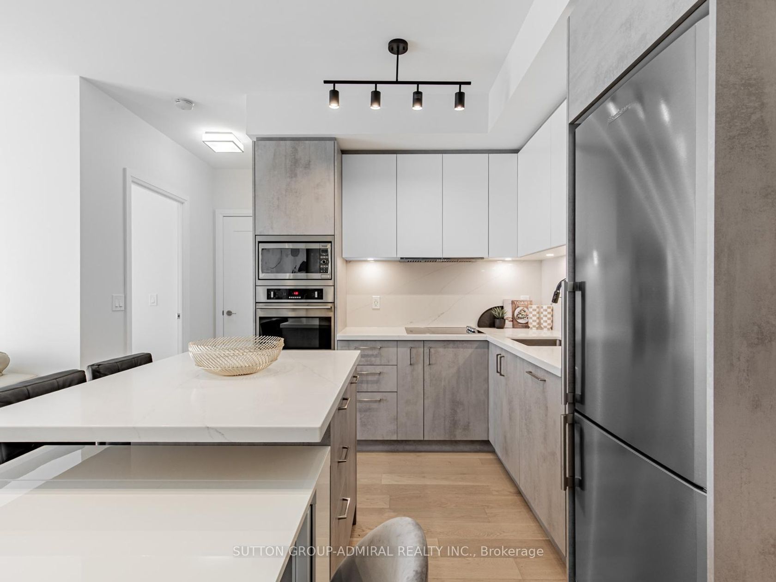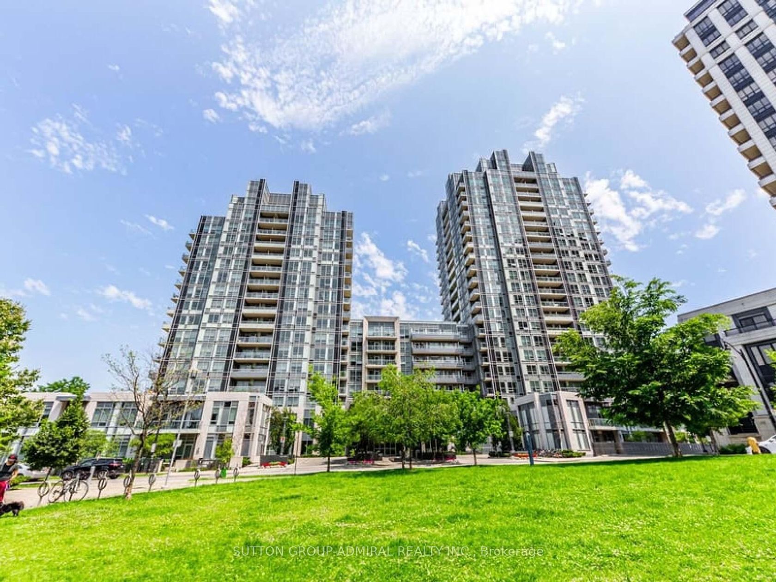733 - 120 Harrison Garden Boulevard, Willowdale East, Toronto (C12424128)

$888,000
733 - 120 Harrison Garden Boulevard
Willowdale East
Toronto
basic info
2 Bedrooms, 2 Bathrooms
Size: 900 sqft
MLS #: C12424128
Property Data
Taxes: $4,343.54 (2025)
Levels: 7
Virtual Tour
Condo in Willowdale East, Toronto, brought to you by Loree Meneguzzi
Welcome to the largest corner suite (almost 1000 sft) in this highly sought-after Tridel residence. An exquisitely upgraded split 2 bedroom 2 bathroom + den home where every detail has been thoughtfully designed. Perfectly positioned in the heart of North York at Yonge & Sheppard, you're just a short walk to the subway and moments from Hwy 401, Bayview Village, shopping, dining, and fitness.This bright and expansive suite features a brand-new custom kitchen with quartz countertops and backsplash, LED under-cabinet lighting, a bespoke island with built-in shelving, built-in organizers, a Bosch dishwasher, and a powerful upgraded hood range. Living spaces are elevated with smooth 9 ceilings, wide-plank engineered hardwood flooring, upgraded lighting, and elegant European curtains throughout. Additional designer touches include a full hallway mirror, custom built-in closets, refined millwork with integrated bedroom furniture, and updated vanities with chic mirrors. The primary suite is complete with a spacious walk-in closet for ultimate convenience.Floor-to-ceiling windows showcase unobstructed park views, filling the home with natural light, while the private balcony offers a serene retreat. A large Samsung Wi-Fi washer/dryer provides modern comfort and efficiency.Residents enjoy resort-inspired amenities, including a state-of-the-art fitness center with Peloton bikes and an Echelon rower, indoor hot tub and cold plunge, hot and steam saunas, a stylish party room, guest suites, 24-hour concierge/security, and a private dining room ideal for hosting up to 30 guests. Outdoor living is equally inviting with a large terrace and a BBQ area.This exceptional suite includes a prime P1 parking space near the elevators and two lockers, adding unmatched convenience and value. Set within a safe, vibrant community, this home combines style, comfort, and location truly offering the best of city living.See property website for more photos, 3D tour & video (zoom in for full screen)
Listed by SUTTON GROUP-ADMIRAL REALTY INC..
 Brought to you by your friendly REALTORS® through the MLS® System, courtesy of Brixwork for your convenience.
Brought to you by your friendly REALTORS® through the MLS® System, courtesy of Brixwork for your convenience.
Disclaimer: This representation is based in whole or in part on data generated by the Brampton Real Estate Board, Durham Region Association of REALTORS®, Mississauga Real Estate Board, The Oakville, Milton and District Real Estate Board and the Toronto Real Estate Board which assumes no responsibility for its accuracy.
Want To Know More?
Contact Loree now to learn more about this listing, or arrange a showing.
specifications
| type: | Condo |
| style: | Apartment |
| taxes: | $4,343.54 (2025) |
| maintenance: | $872.65 |
| bedrooms: | 2 |
| bathrooms: | 2 |
| levels: | 7 storeys |
| sqft: | 900 sqft |
| parking: | 1 Underground |


