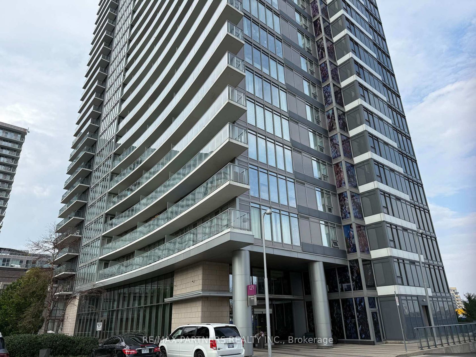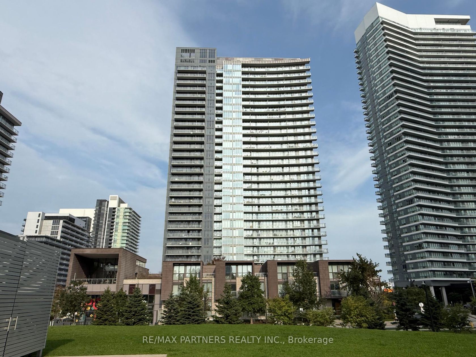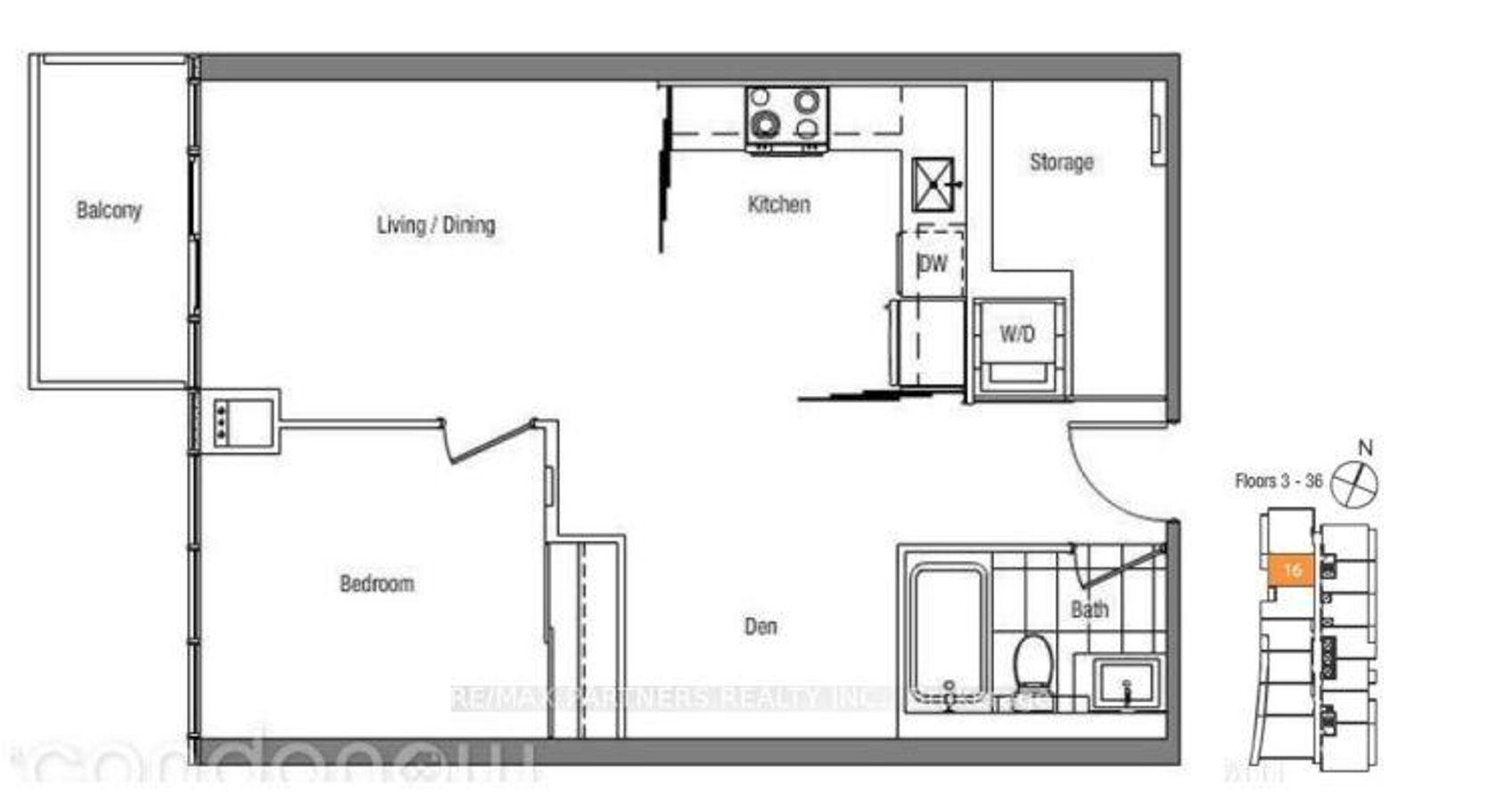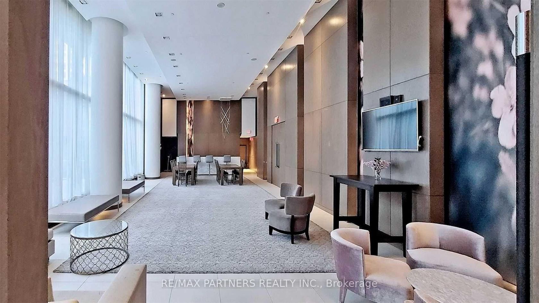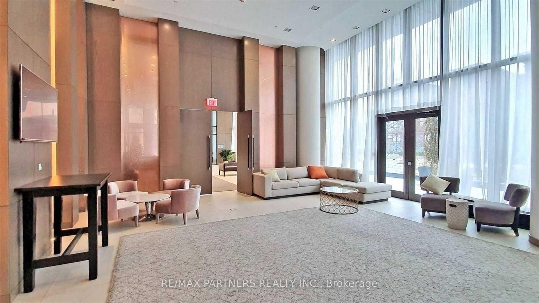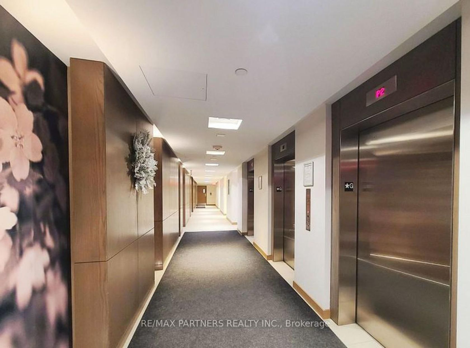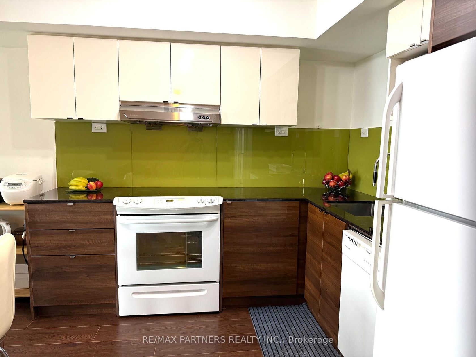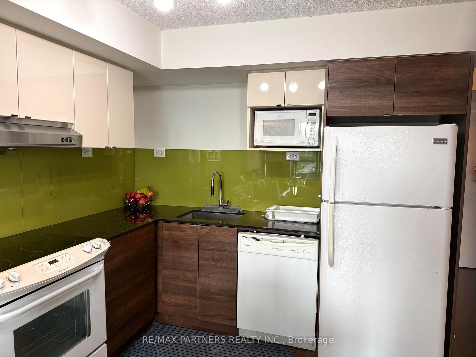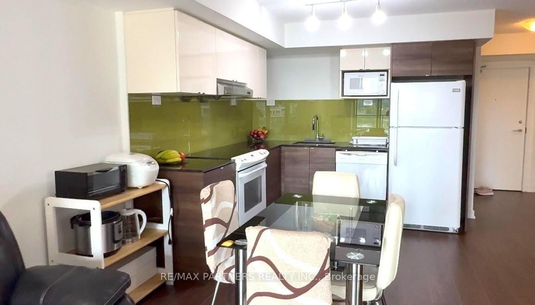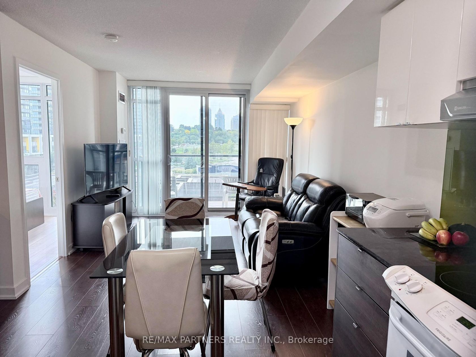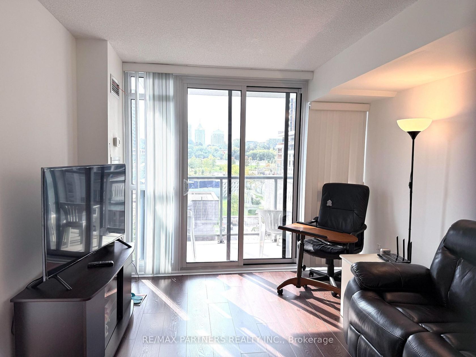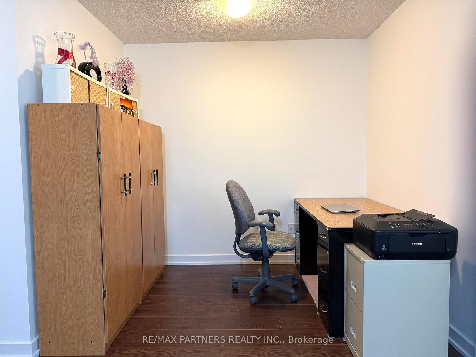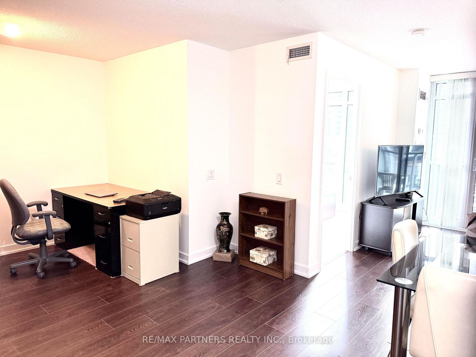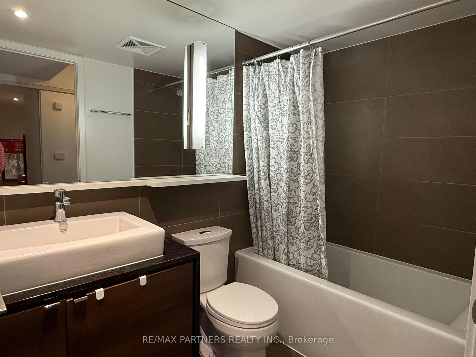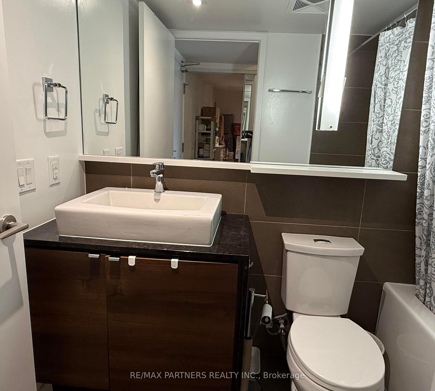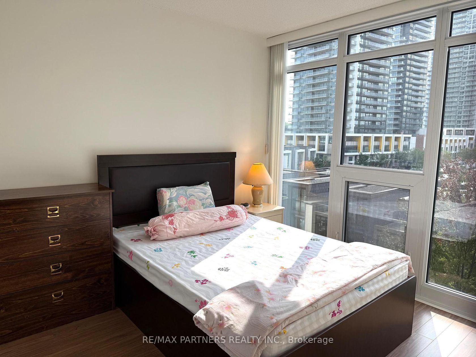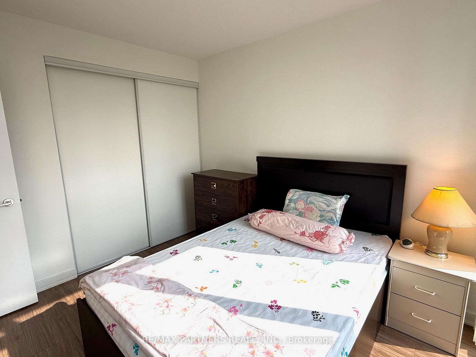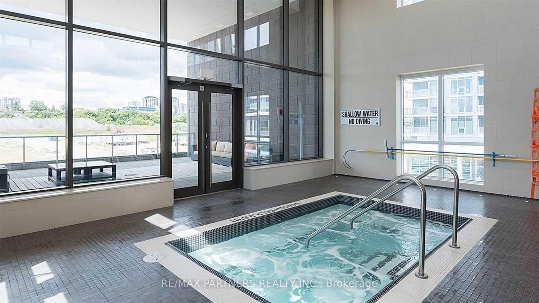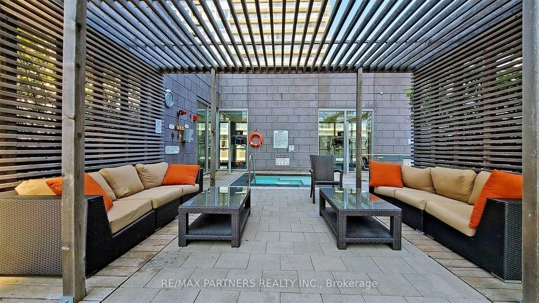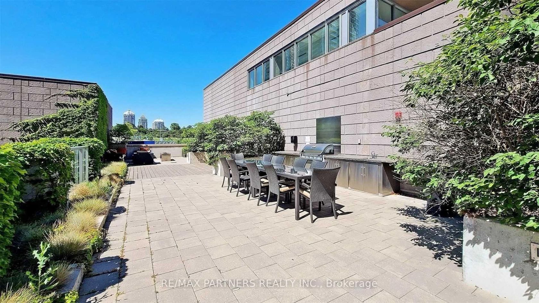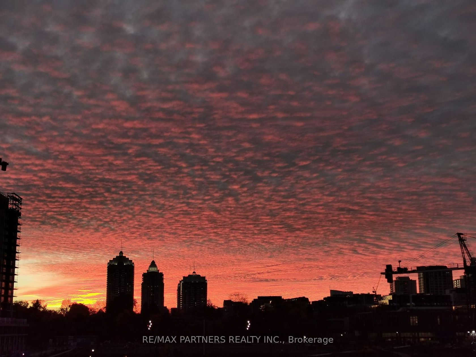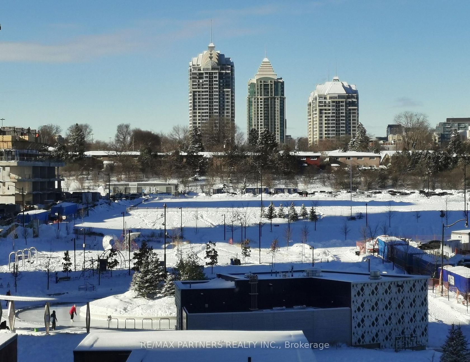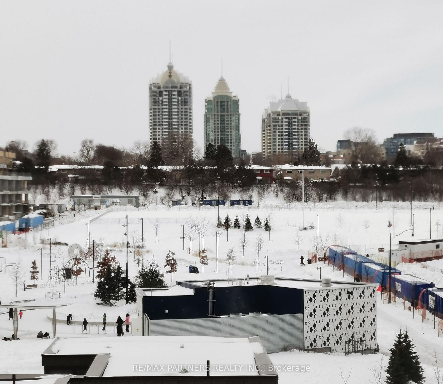716 - 121 Mcmahon Drive, Bayview Village, Toronto (C12424264)
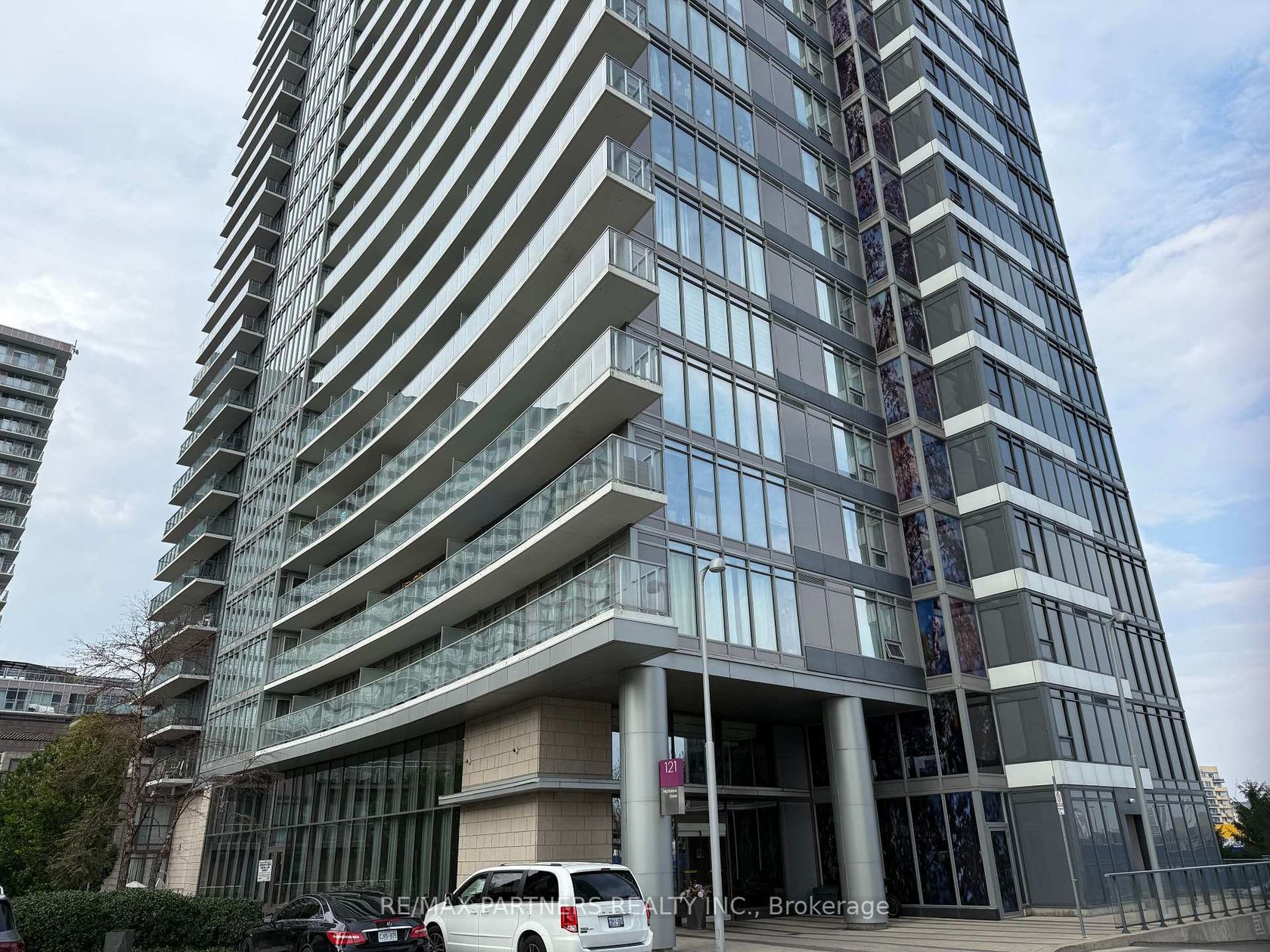
$582,000
716 - 121 Mcmahon Drive
Bayview Village
Toronto
basic info
1 Bedrooms, 1 Bathrooms
Size: 600 sqft
MLS #: C12424264
Property Data
Built: 2020
Taxes: $2,435.70 (2025)
Levels: 6
Condo in Bayview Village, Toronto, brought to you by Loree Meneguzzi
Welcome to this High Demand in Leslie & Sheppard Sun-filled Concord Adex Unit 1+1 Bedroom with Unobstructed views through Floor-to-ceiling windows*Park view at eye level even from kitchen area*Approx. 645Sf + Large Storage*Convenience Location Close to Subway station* Large Ensuite Locker in the Unit ! Den can convert into 2nd Large Bedroom*The Space In Natural Light* Featuring a Modern kitchen with Granite counters & Backsplash*Spacious bedroom with Double closet*Open Concept*Clean and Spacious* Move In Condition*Enjoy top amenitiesgym, jacuzzi, rooftop lounge with BBQ, party room, visitor parking & car wash, 24 Hr Concierge, Pet Spa,Guest Suites, In & Outdoor Whirlpools,Sauna, Weights/Cardio Rm. Steps to Subway Station, IKEA,Community Center,Canadian Tire, Bayview Village, TTC, Oriole GO, Hwy 401/404/DVP & more! 1 Parking included
Listed by RE/MAX PARTNERS REALTY INC..
 Brought to you by your friendly REALTORS® through the MLS® System, courtesy of Brixwork for your convenience.
Brought to you by your friendly REALTORS® through the MLS® System, courtesy of Brixwork for your convenience.
Disclaimer: This representation is based in whole or in part on data generated by the Brampton Real Estate Board, Durham Region Association of REALTORS®, Mississauga Real Estate Board, The Oakville, Milton and District Real Estate Board and the Toronto Real Estate Board which assumes no responsibility for its accuracy.
Want To Know More?
Contact Loree now to learn more about this listing, or arrange a showing.
specifications
| type: | Condo |
| style: | Apartment |
| taxes: | $2,435.70 (2025) |
| maintenance: | $592.12 |
| bedrooms: | 1 |
| bathrooms: | 1 |
| levels: | 6 storeys |
| sqft: | 600 sqft |
| parking: | 1 Underground |
