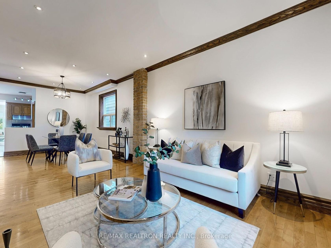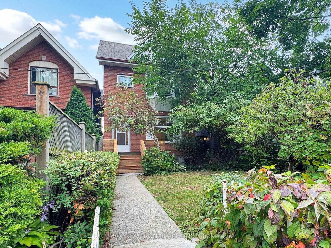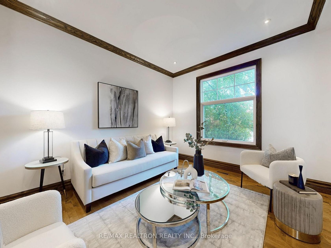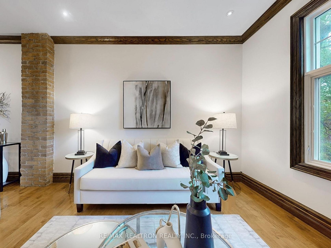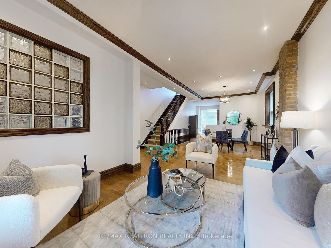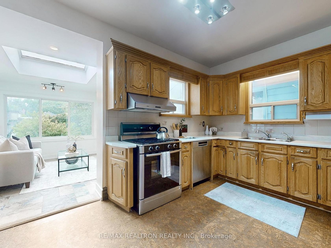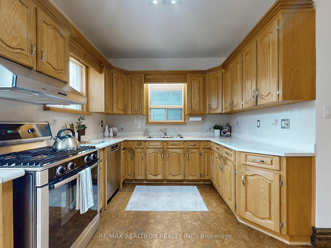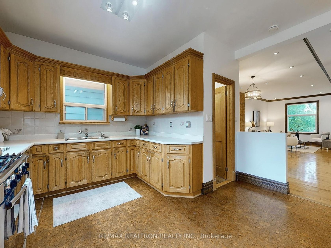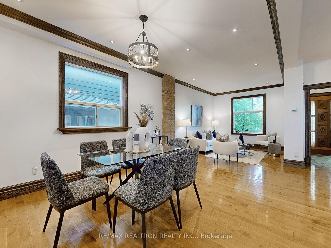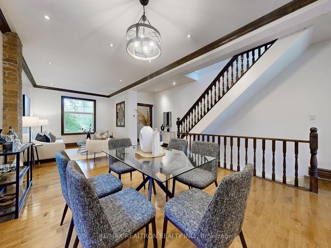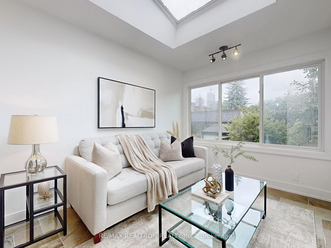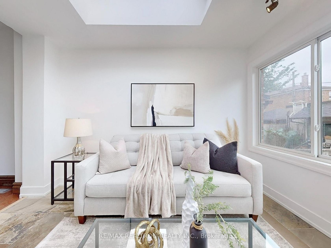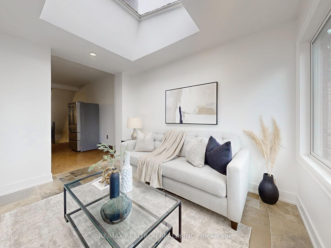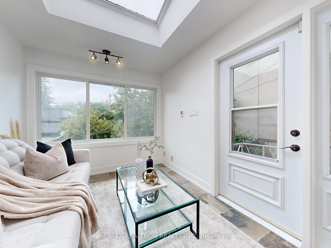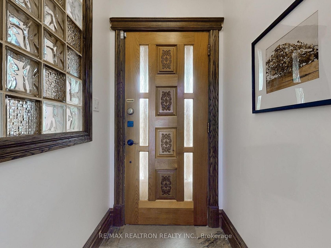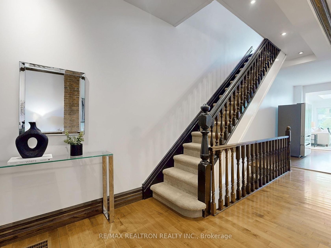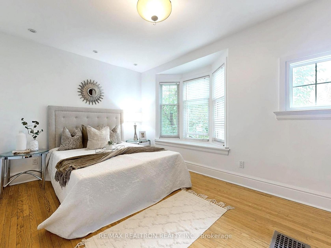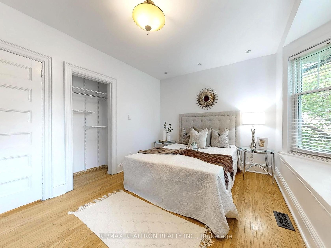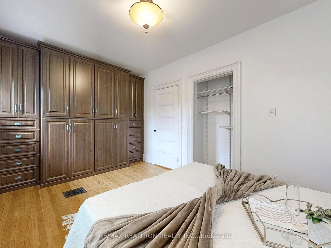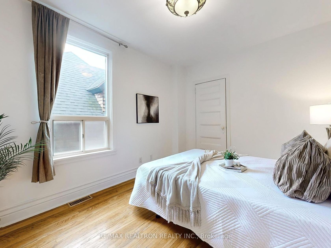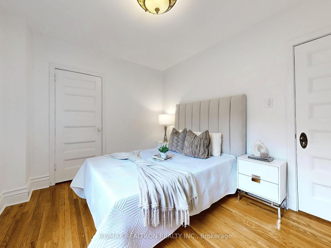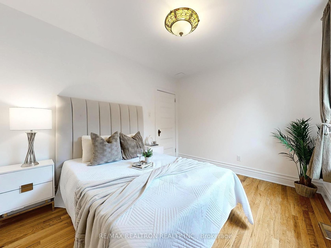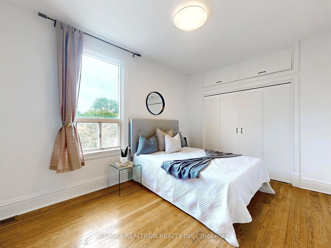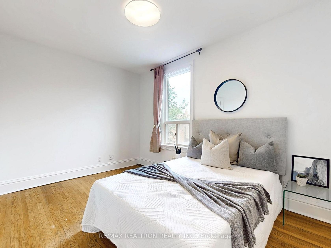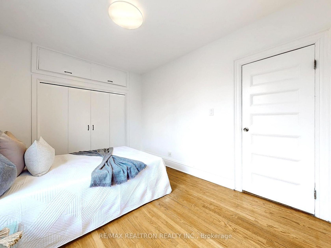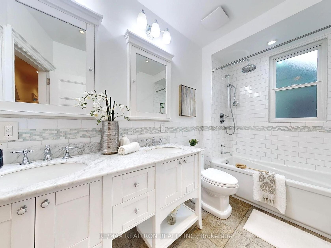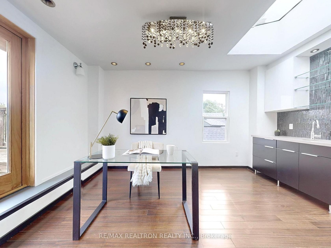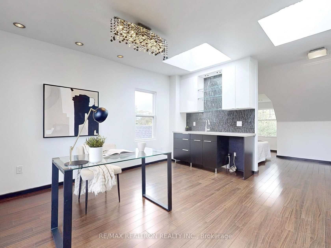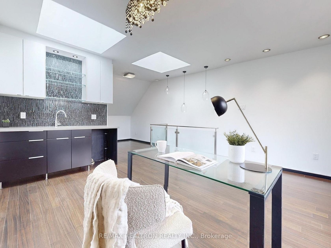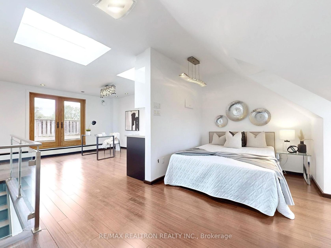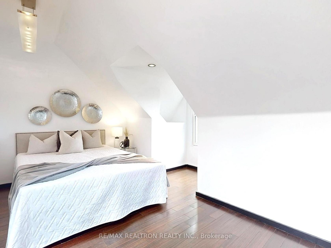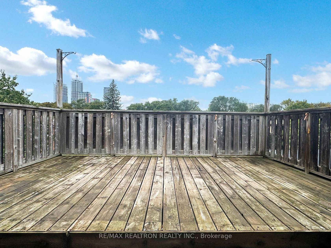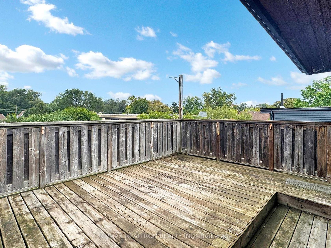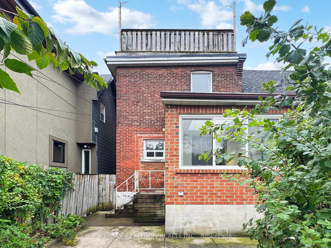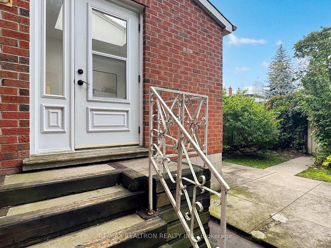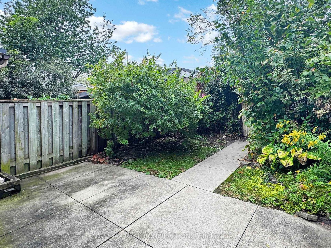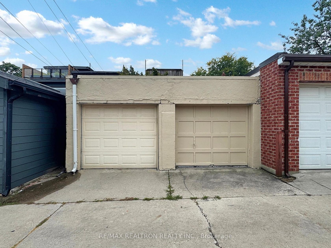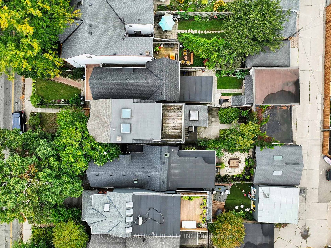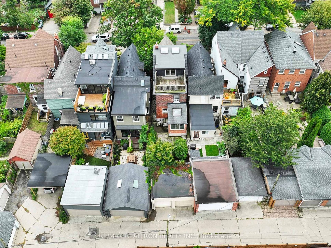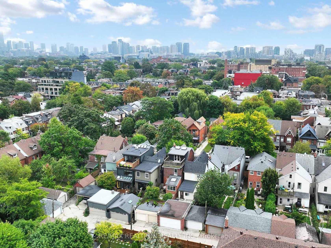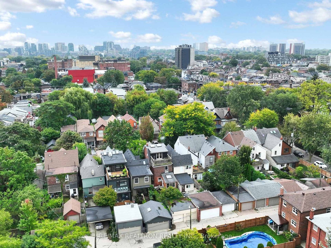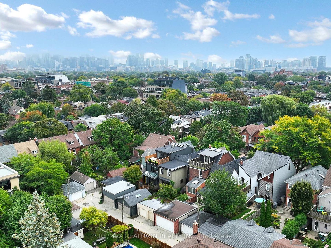10 Lindsey Avenue, Dufferin Grove, Toronto (C12425343)
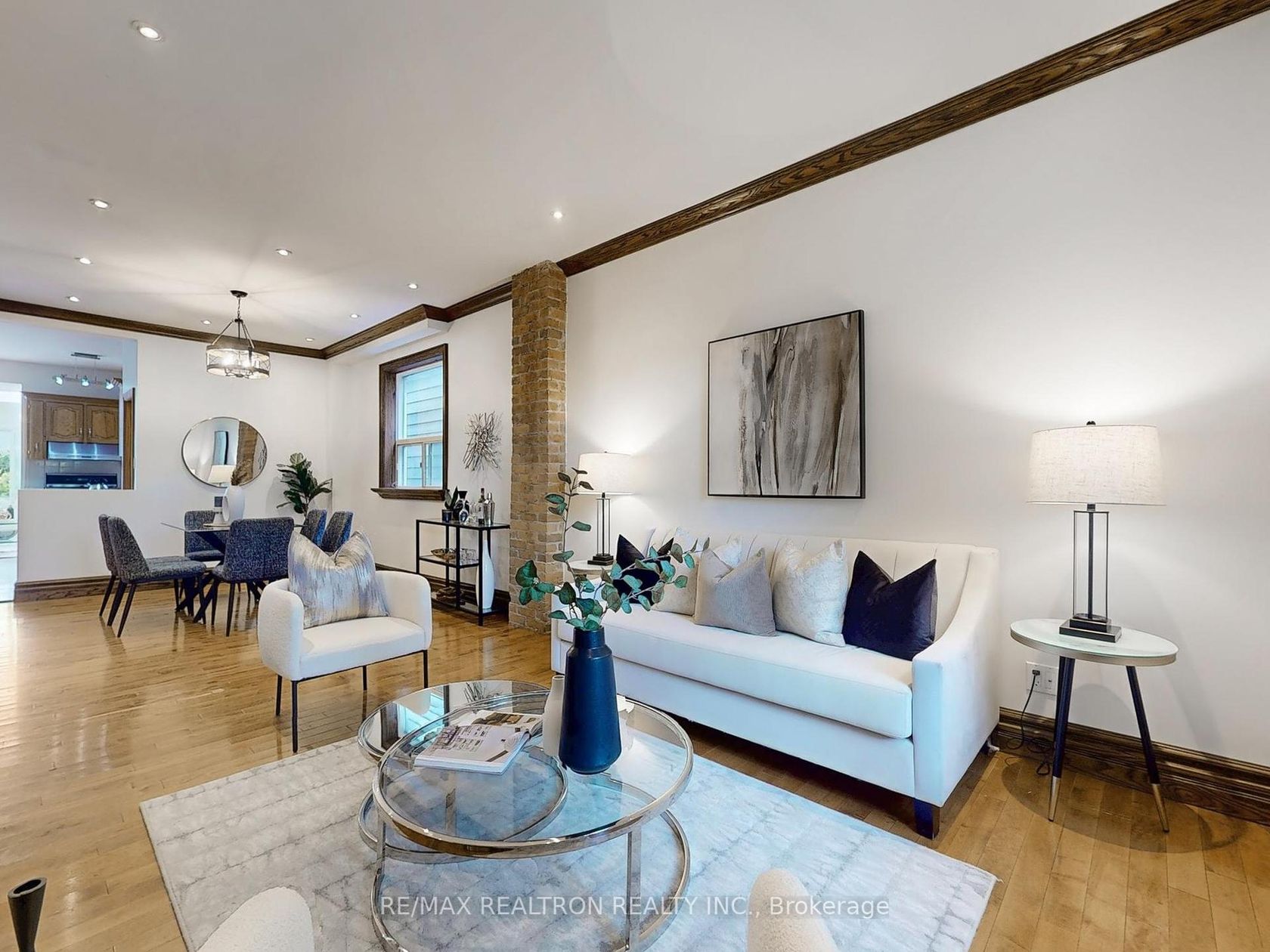
$1,730,000
10 Lindsey Avenue
Dufferin Grove
Toronto
basic info
4 Bedrooms, 2 Bathrooms
Size: 2,000 sqft
Lot: 2,655 sqft
(20.42 ft X 130.00 ft)
MLS #: C12425343
Property Data
Built: 1925
Taxes: $8,928.39 (2025)
Parking: 2 Detached
Virtual Tour
Detached in Dufferin Grove, Toronto, brought to you by Loree Meneguzzi
Searching for that gem with a Wide Lot & Double Garage? Discover this rare freshly painted Detached home in the highly sought-after Dufferin Grove neighbourhood, blending character, space, and endless potential. With some charming Victorian like features still intact, this home offers over 2,000 sq. ft. of living space across 2 3/4 floors, plus a basement thats a true blank canvas, perfect for creating a recreation room, gym, or entertainment area to suit your lifestyle. A Bathroom rough-in ready for your personalized touch. The main floor impresses with high 9 ceilings, large principal rooms, and a flexible layout designed for both everyday living and entertaining. The Family Room can be used as a Sunroom, A planter's haven or another entertainment area. Upstairs, you'll find 3 spacious bedrooms plus a unique top-floor loft like bedroom complete with a kitchenette and office area that opens directly onto the private rooftop terrace. Skylights throughout fill the home with natural light, enhancing the bright and inviting atmosphere. Set on a wide 20 x 130 ft lot with a double concrete garage, this property offers both space and convenience rarely found in the city. Situated steps from Dufferin Grove Park, College Street shops & cafés, Dufferin Mall, TTC, and excellent schools, this home is perfect for families, professionals, or anyone seeking to enjoy the vibrant lifestyle this community is known for.
Listed by RE/MAX REALTRON REALTY INC..
 Brought to you by your friendly REALTORS® through the MLS® System, courtesy of Brixwork for your convenience.
Brought to you by your friendly REALTORS® through the MLS® System, courtesy of Brixwork for your convenience.
Disclaimer: This representation is based in whole or in part on data generated by the Brampton Real Estate Board, Durham Region Association of REALTORS®, Mississauga Real Estate Board, The Oakville, Milton and District Real Estate Board and the Toronto Real Estate Board which assumes no responsibility for its accuracy.
Want To Know More?
Contact Loree now to learn more about this listing, or arrange a showing.
specifications
| type: | Detached |
| style: | 3-Storey |
| taxes: | $8,928.39 (2025) |
| bedrooms: | 4 |
| bathrooms: | 2 |
| frontage: | 20.42 ft |
| lot: | 2,655 sqft |
| sqft: | 2,000 sqft |
| view: | Panoramic |
| parking: | 2 Detached |
