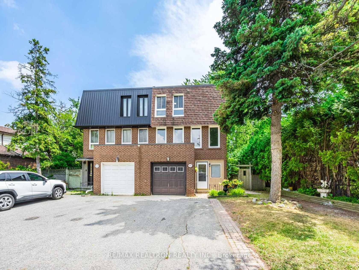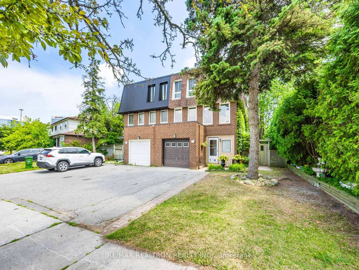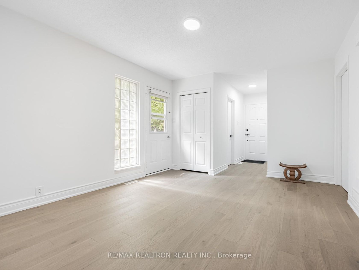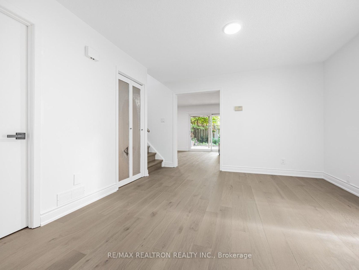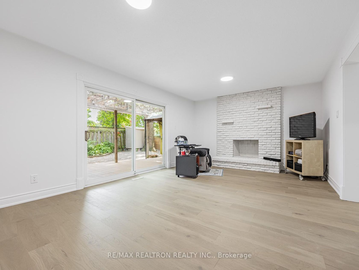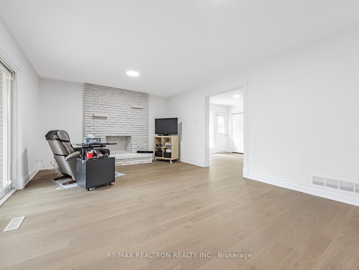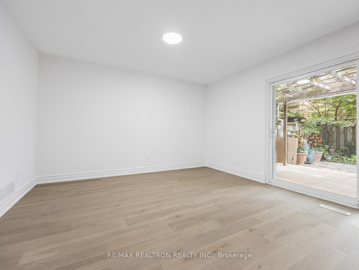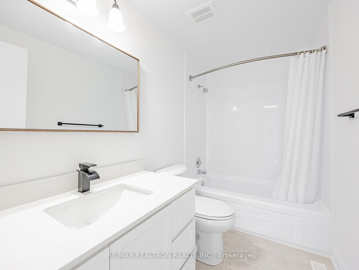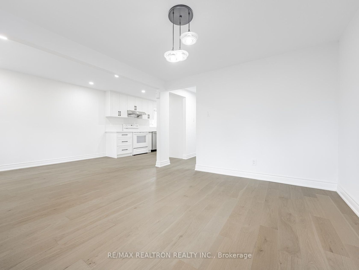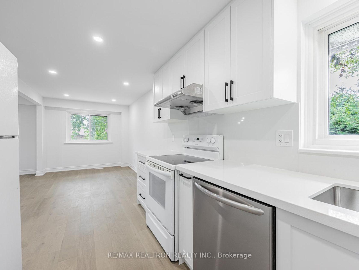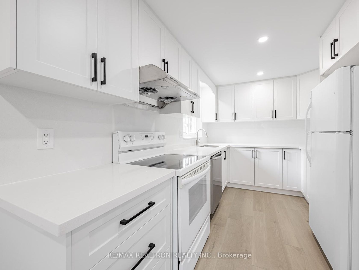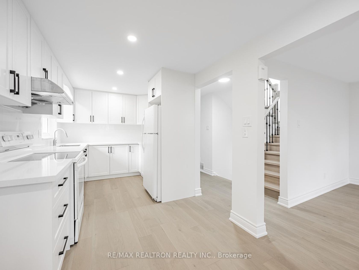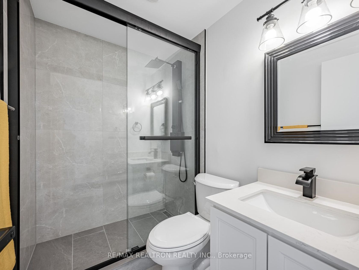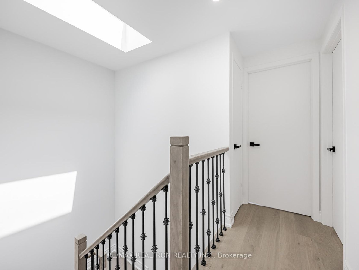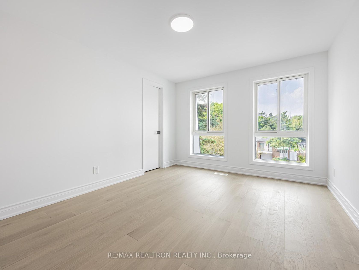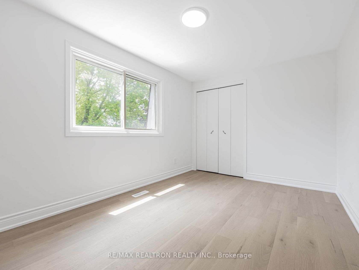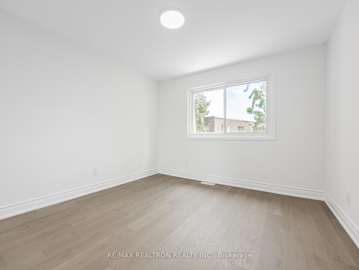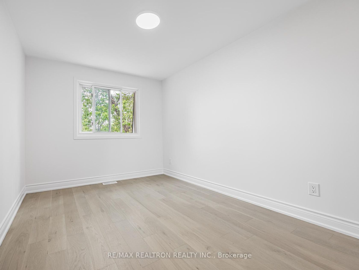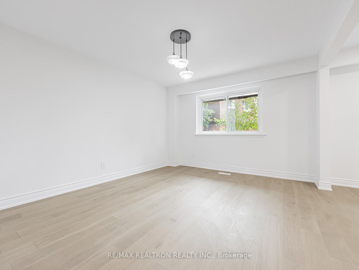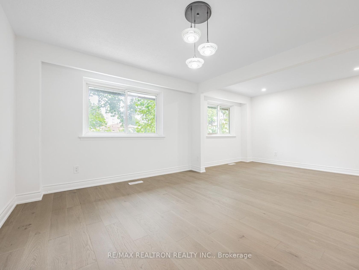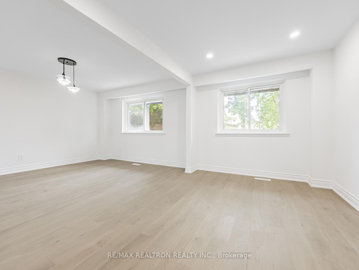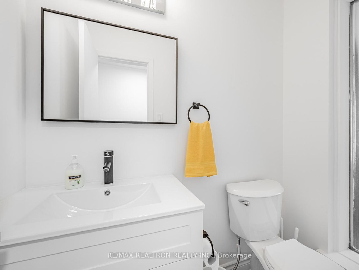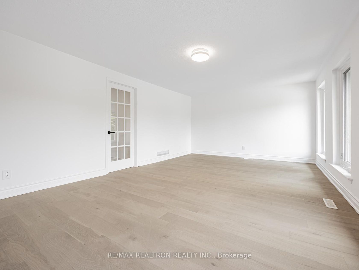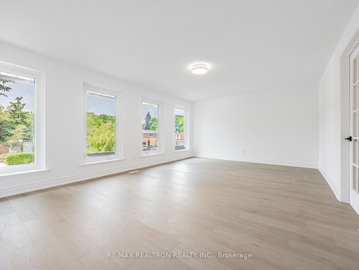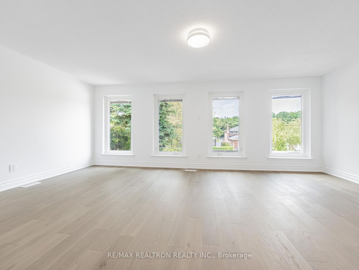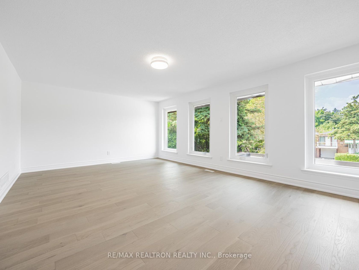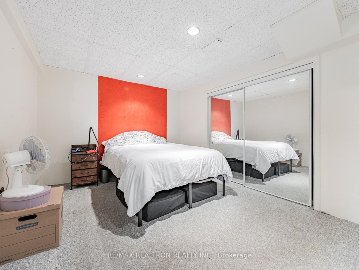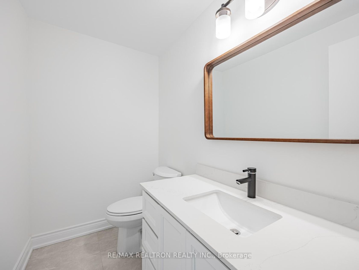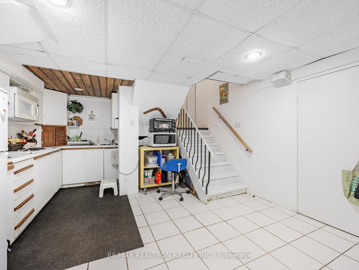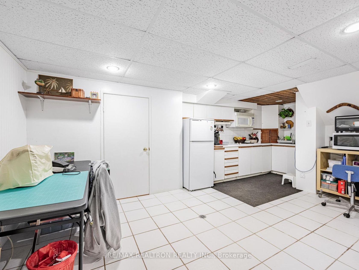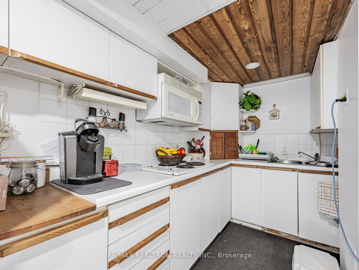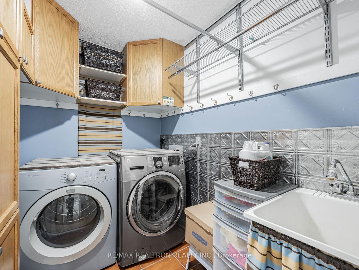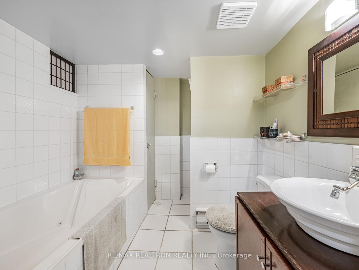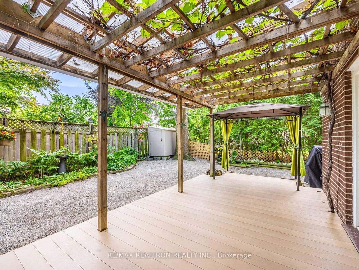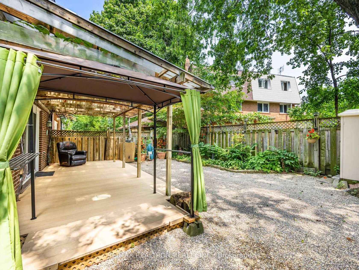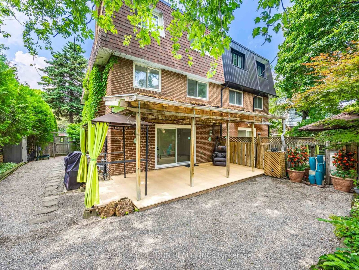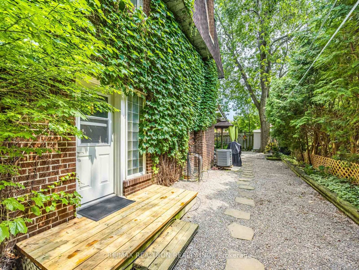171 Sexton Crescent, Hillcrest Village, Toronto (C12427937)
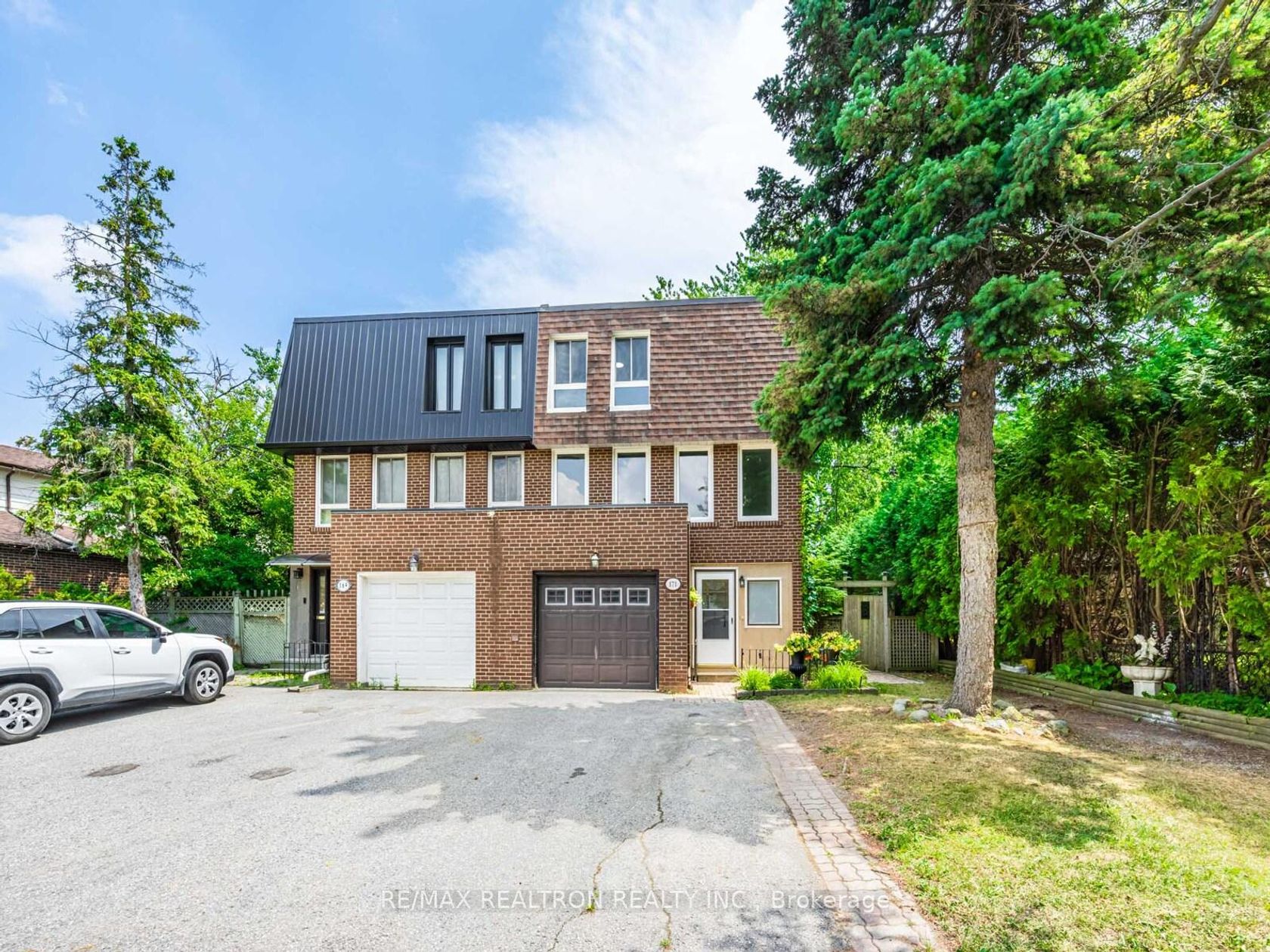
$1,249,000
171 Sexton Crescent
Hillcrest Village
Toronto
basic info
5 Bedrooms, 5 Bathrooms
Size: 2,000 sqft
Lot: 3,560 sqft
(35.60 ft X 100.00 ft)
MLS #: C12427937
Property Data
Taxes: $5,218 (2025)
Parking: 3 Attached
Semi-Detached in Hillcrest Village, Toronto, brought to you by Loree Meneguzzi
Welcome To This Fully Renovated Semi-Detached Home In The Heart Of Hillcrest Village. Featuring Spacious 5+1Bedrooms, A Main Floor Den - Ideal As Private Home Office Or Study Area. Great For Investment Or Perfect For A Large Muti-Generational Families. A Fully Finished Basement With Kitchen, A Large Bedroom With Large Closet Plus A 4-pcs Bathroom. This Home Offers Comfort, Functionality, And Room To Grow. Located Near McNicoll And Don Mills Area. You'll Enjoy Access To Schools Including Top-Rated Schools i.e. Hillmount Public School, A.Y. Jackson S.S., Seneca College. Nearby Churches, A Diverse Selection Of Restaurants And Cafes, Gas Stations, A Two-Minute Walk To TTC Bus Stop. Easy Access To Major Hightways (404/401/407), Parks, And Shopping Just Minutes Away. This Is An Unbeatable Opportunity In One Of North York's Most Family Friendly Neighbourhood. A Must See.
Listed by RE/MAX REALTRON REALTY INC..
 Brought to you by your friendly REALTORS® through the MLS® System, courtesy of Brixwork for your convenience.
Brought to you by your friendly REALTORS® through the MLS® System, courtesy of Brixwork for your convenience.
Disclaimer: This representation is based in whole or in part on data generated by the Brampton Real Estate Board, Durham Region Association of REALTORS®, Mississauga Real Estate Board, The Oakville, Milton and District Real Estate Board and the Toronto Real Estate Board which assumes no responsibility for its accuracy.
Want To Know More?
Contact Loree now to learn more about this listing, or arrange a showing.
specifications
| type: | Semi-Detached |
| style: | 3-Storey |
| taxes: | $5,218 (2025) |
| bedrooms: | 5 |
| bathrooms: | 5 |
| frontage: | 35.60 ft |
| lot: | 3,560 sqft |
| sqft: | 2,000 sqft |
| parking: | 3 Attached |
