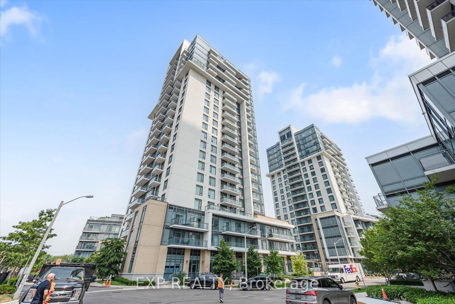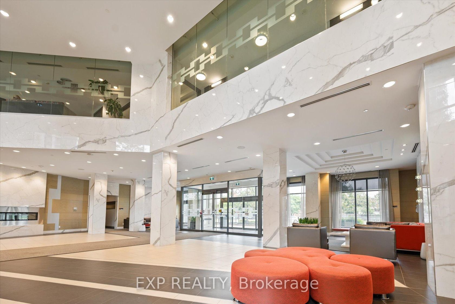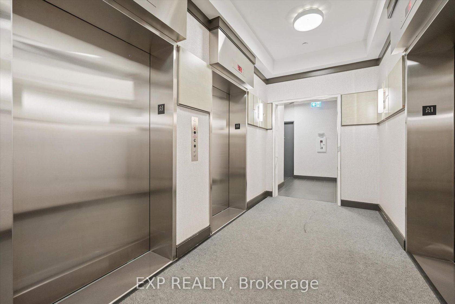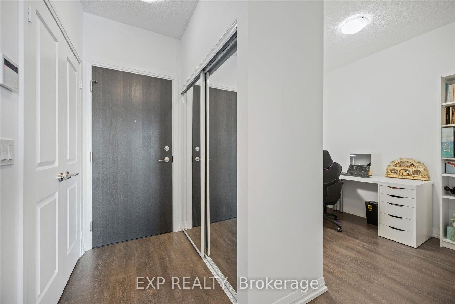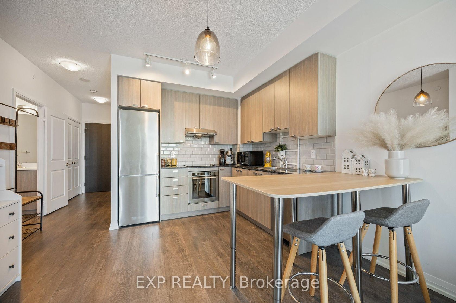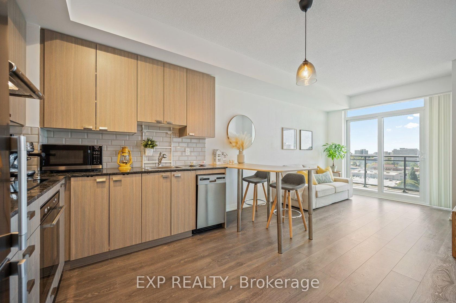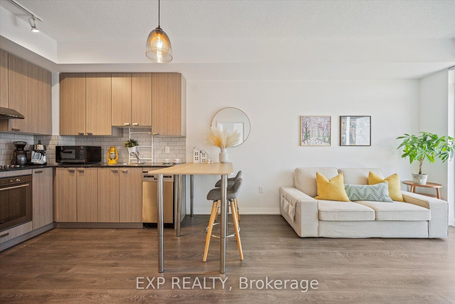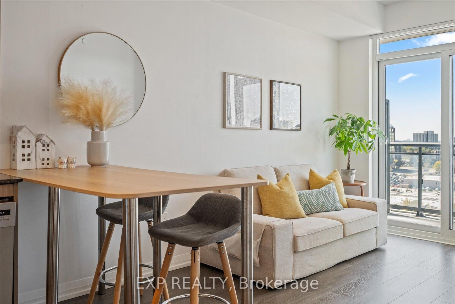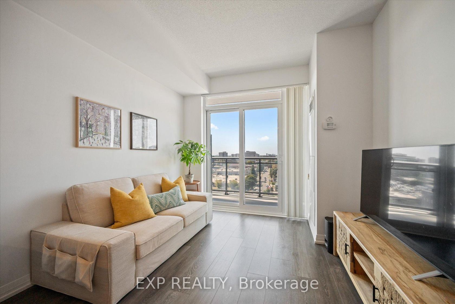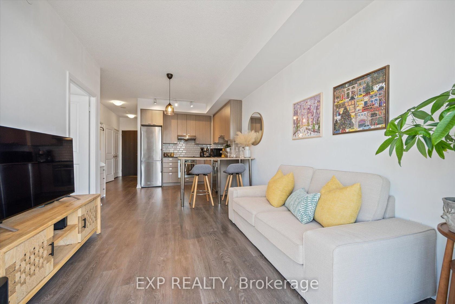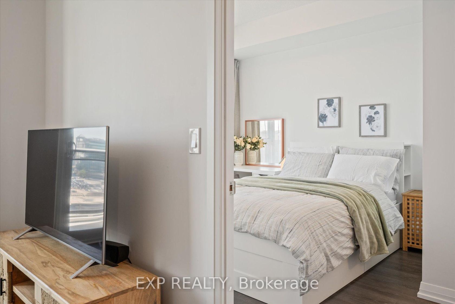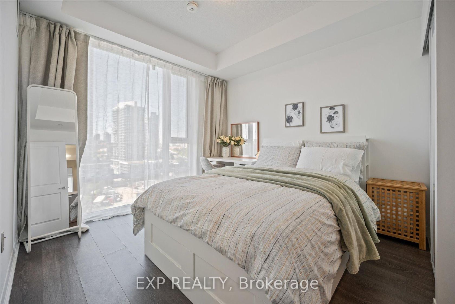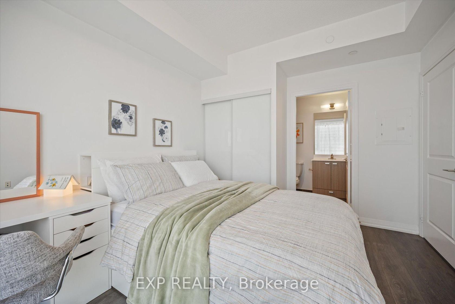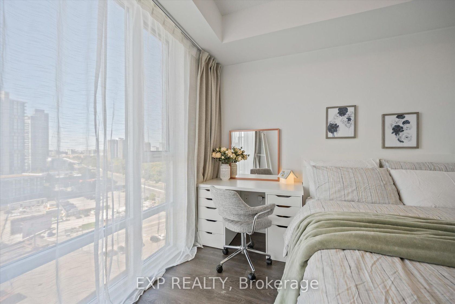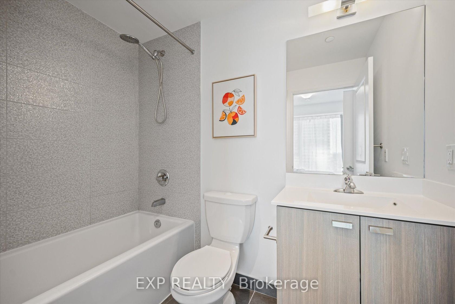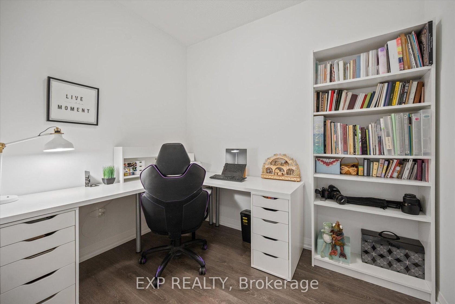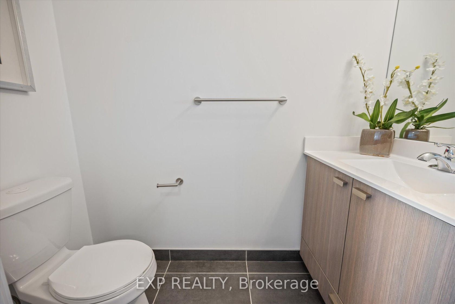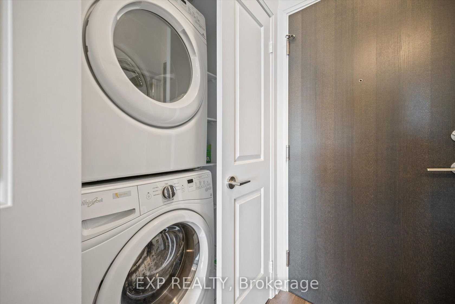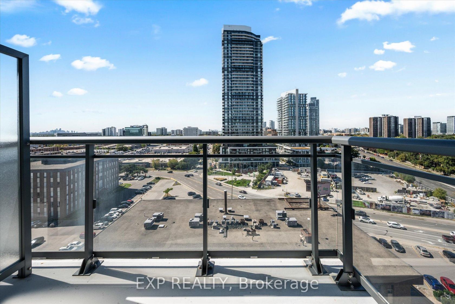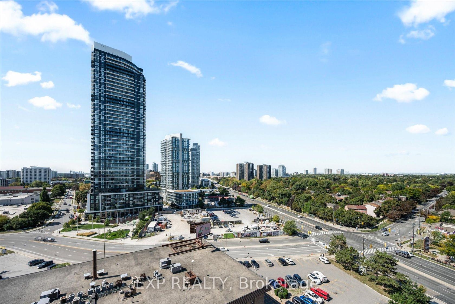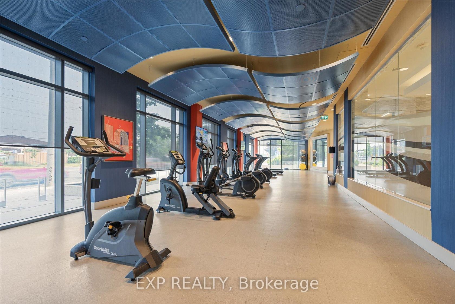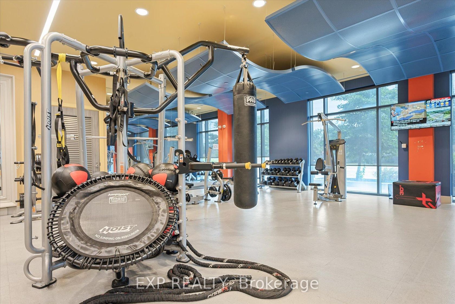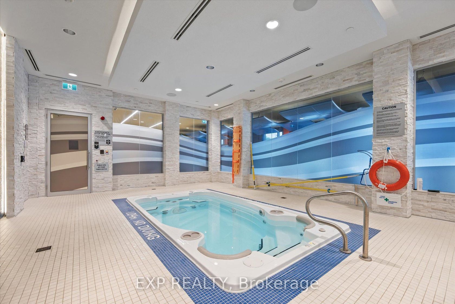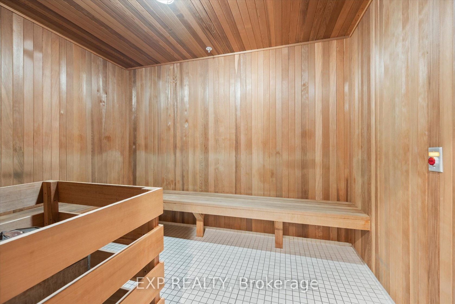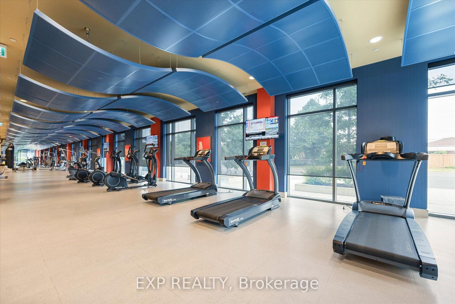1110 - 50 Ann O'Reilly Road, Henry Farm, Toronto (C12428515)

$512,000
1110 - 50 Ann O'Reilly Road
Henry Farm
Toronto
basic info
1 Bedrooms, 2 Bathrooms
Size: 600 sqft
MLS #: C12428515
Property Data
Taxes: $2,450.78 (2025)
Levels: 11
Condo in Henry Farm, Toronto, brought to you by Loree Meneguzzi
Welcome to Trio at Atria by Tridel ! This spacious 1 + Den, 2-bath condo features a bright, open-concept living and dining area with floor-to-ceiling windows and a walk-out to the balcony, filling the home with natural light. The modern kitchen showcases stainless-steel appliances and a functional layout ideal for everyday living. The primary bedroom includes a large window and a 4-piece ensuite, while the den is a fully enclosed space perfect for a home office or guest room. With 9-ft ceilings, laminate flooring throughout ,this unit blends style and comfort. High-speed internet and water are included in the condo fees. Residents enjoy exceptional amenities: a 24-hour concierge, fitness and swim spa, sauna, party room, Billiards, and rooftop deck, guest suites & visitor parking .Ideally located within walking distance of Don Mills Subway Station, Fairview Mall, and grocery stores, with quick access to Hwy 401, 404, and the DVP.A must-see!
Listed by EXP REALTY.
 Brought to you by your friendly REALTORS® through the MLS® System, courtesy of Brixwork for your convenience.
Brought to you by your friendly REALTORS® through the MLS® System, courtesy of Brixwork for your convenience.
Disclaimer: This representation is based in whole or in part on data generated by the Brampton Real Estate Board, Durham Region Association of REALTORS®, Mississauga Real Estate Board, The Oakville, Milton and District Real Estate Board and the Toronto Real Estate Board which assumes no responsibility for its accuracy.
Want To Know More?
Contact Loree now to learn more about this listing, or arrange a showing.
specifications
| type: | Condo |
| style: | Apartment |
| taxes: | $2,450.78 (2025) |
| maintenance: | $710.26 |
| bedrooms: | 1 |
| bathrooms: | 2 |
| levels: | 11 storeys |
| sqft: | 600 sqft |
| parking: | 1 Underground |
