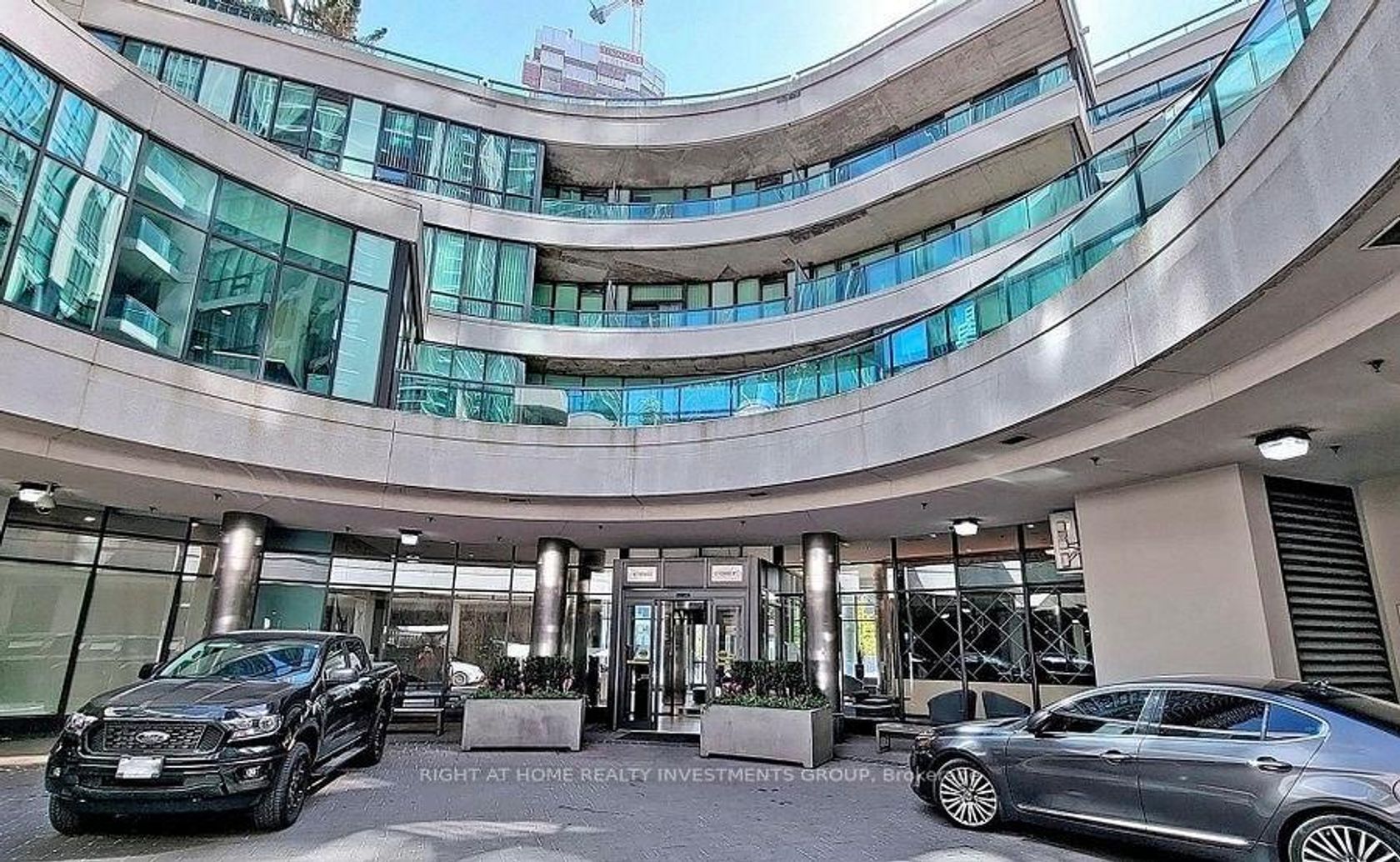2606 - 12 Yonge Street, Waterfront Communities C1, Toronto (C12429106)

$788,888
2606 - 12 Yonge Street
Waterfront Communities C1
Toronto
basic info
2 Bedrooms, 2 Bathrooms
Size: 700 sqft
MLS #: C12429106
Property Data
Taxes: $3,589.46 (2025)
Levels: 26
Condo in Waterfront Communities C1, Toronto, brought to you by Loree Meneguzzi
Gorgeous South-Facing Suite at Prestigious Pinnacle Centre! Lake Views from This High-Level Unit Featuring a Smart Split 2-Bedroom Layout for Optimal Privacy, 2 Full Baths, 1 Parking & 1 Locker. Open-Concept Living/Dining with 9' Ceilings and Walk-Out to 43 Sq. Ft. Balcony. Modern Kitchen with Granite Countertops & LG Stainless Steel Appliances (2019). Unbeatable Downtown Location Steps to Union Station, Lakefront, Financial & Entertainment Districts, Scotiabank Arena, Rogers Centre, and St. Lawrence Market. Maintenance Fees Include All Utilities Heat, Hydro, Water, Central A/C, Building Insurance & Maintenance Exceptional Value! Residents enjoy access to a saltwater indoor pool, hot tub and sauna. Stay active with two fully equipped fitness centers. Rooftop terrace offering panoramic lake and city views. Squash and tennis courts. Recreational spaces including ping pong and billiards rooms. Work remotely from the Business Centre. 24-hour concierge, Party Room & Guest Suites. Daycare and kids play areas.
Listed by RIGHT AT HOME REALTY INVESTMENTS GROUP.
 Brought to you by your friendly REALTORS® through the MLS® System, courtesy of Brixwork for your convenience.
Brought to you by your friendly REALTORS® through the MLS® System, courtesy of Brixwork for your convenience.
Disclaimer: This representation is based in whole or in part on data generated by the Brampton Real Estate Board, Durham Region Association of REALTORS®, Mississauga Real Estate Board, The Oakville, Milton and District Real Estate Board and the Toronto Real Estate Board which assumes no responsibility for its accuracy.
Want To Know More?
Contact Loree now to learn more about this listing, or arrange a showing.
specifications
| type: | Condo |
| style: | Apartment |
| taxes: | $3,589.46 (2025) |
| maintenance: | $807.61 |
| bedrooms: | 2 |
| bathrooms: | 2 |
| levels: | 26 storeys |
| sqft: | 700 sqft |
| parking: | 1 Underground |


























