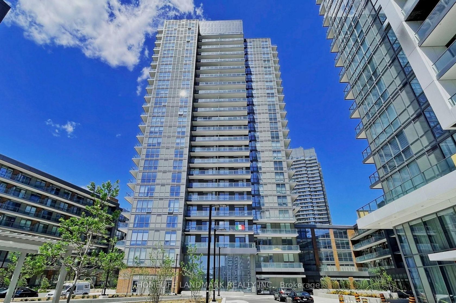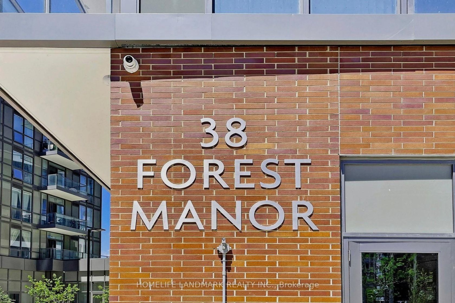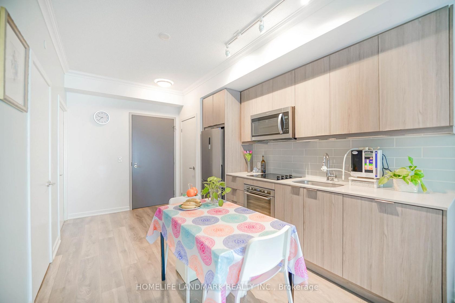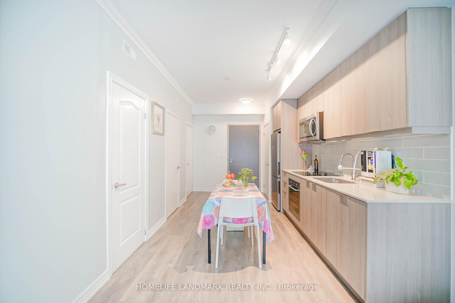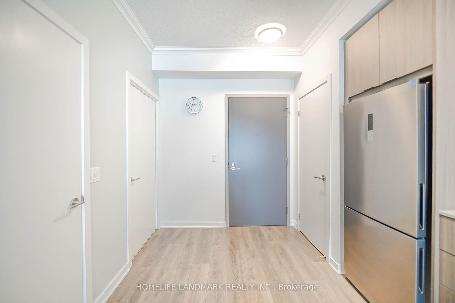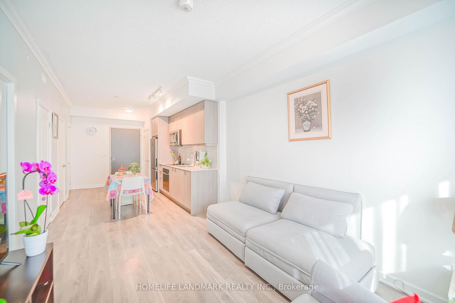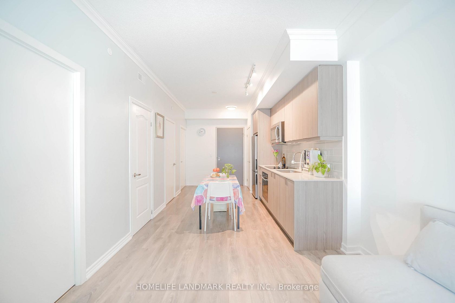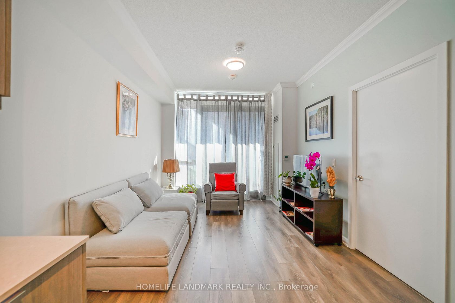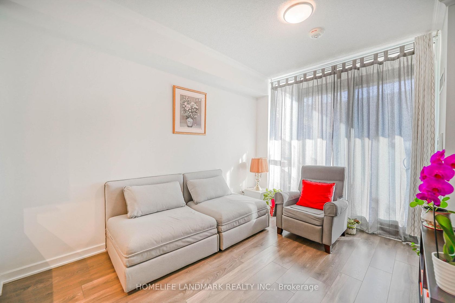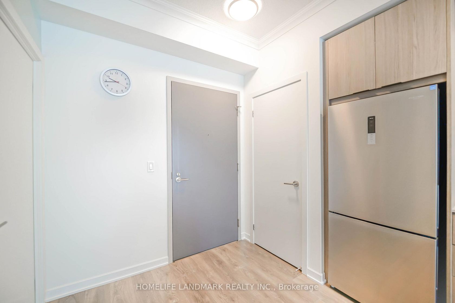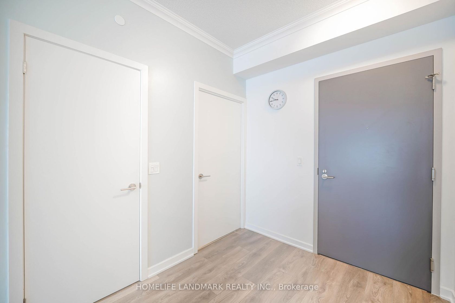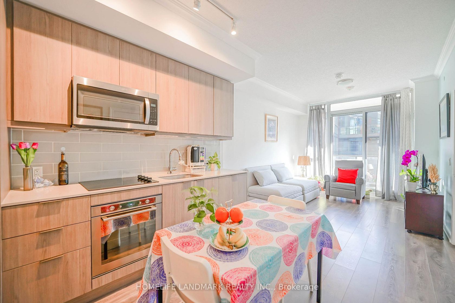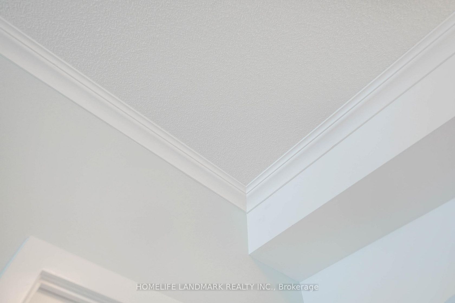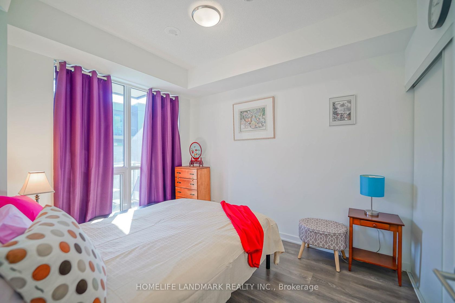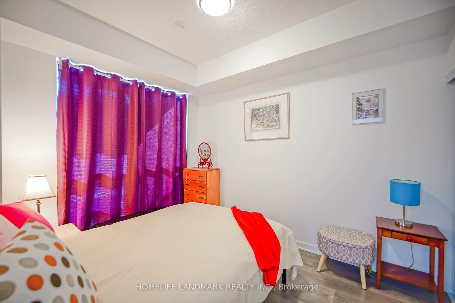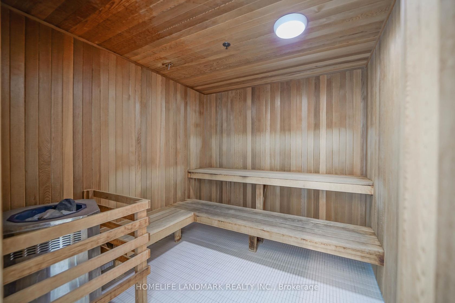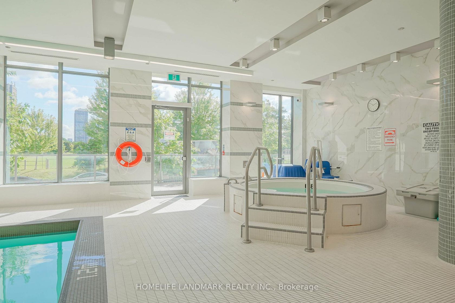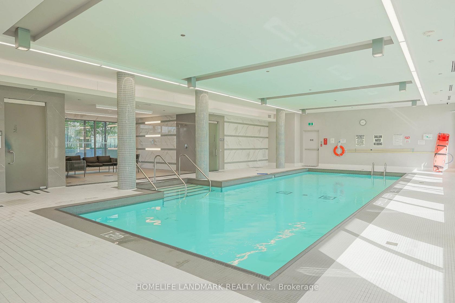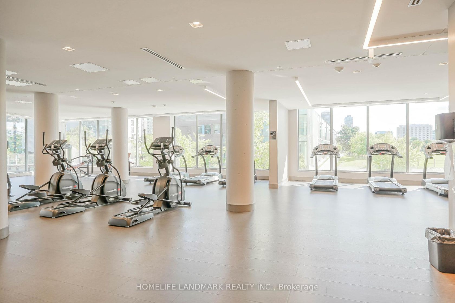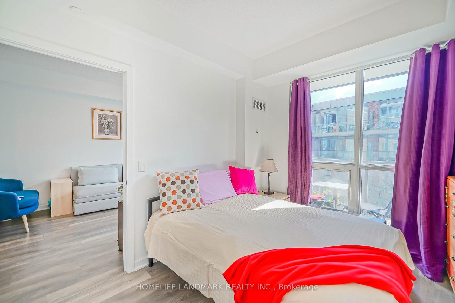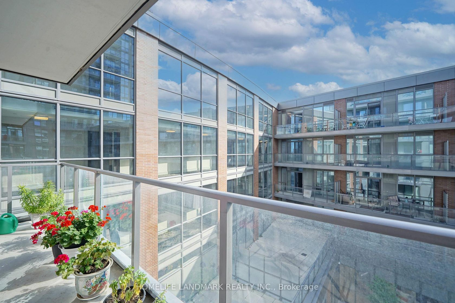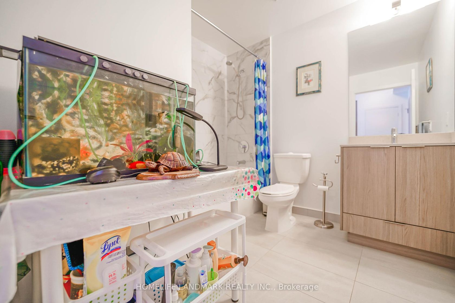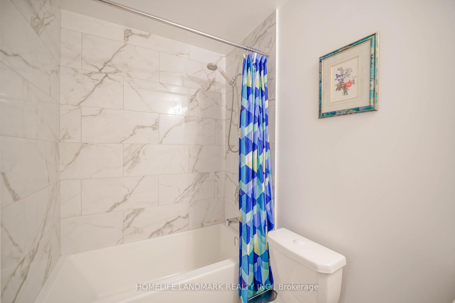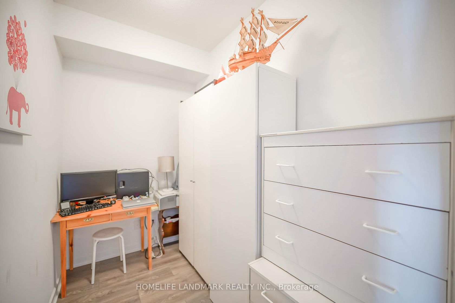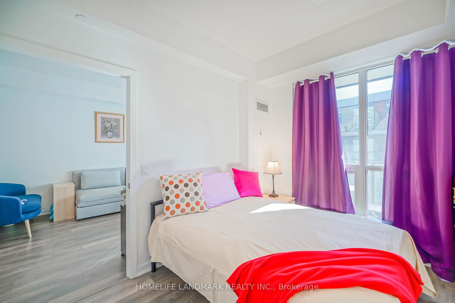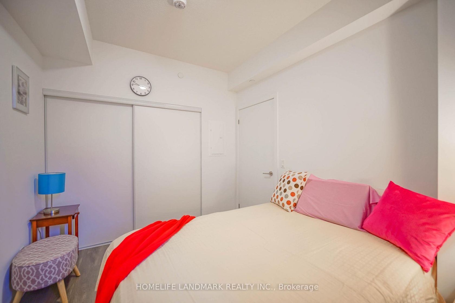411 - 38 Forest Manor Road, Henry Farm, Toronto (C12429406)
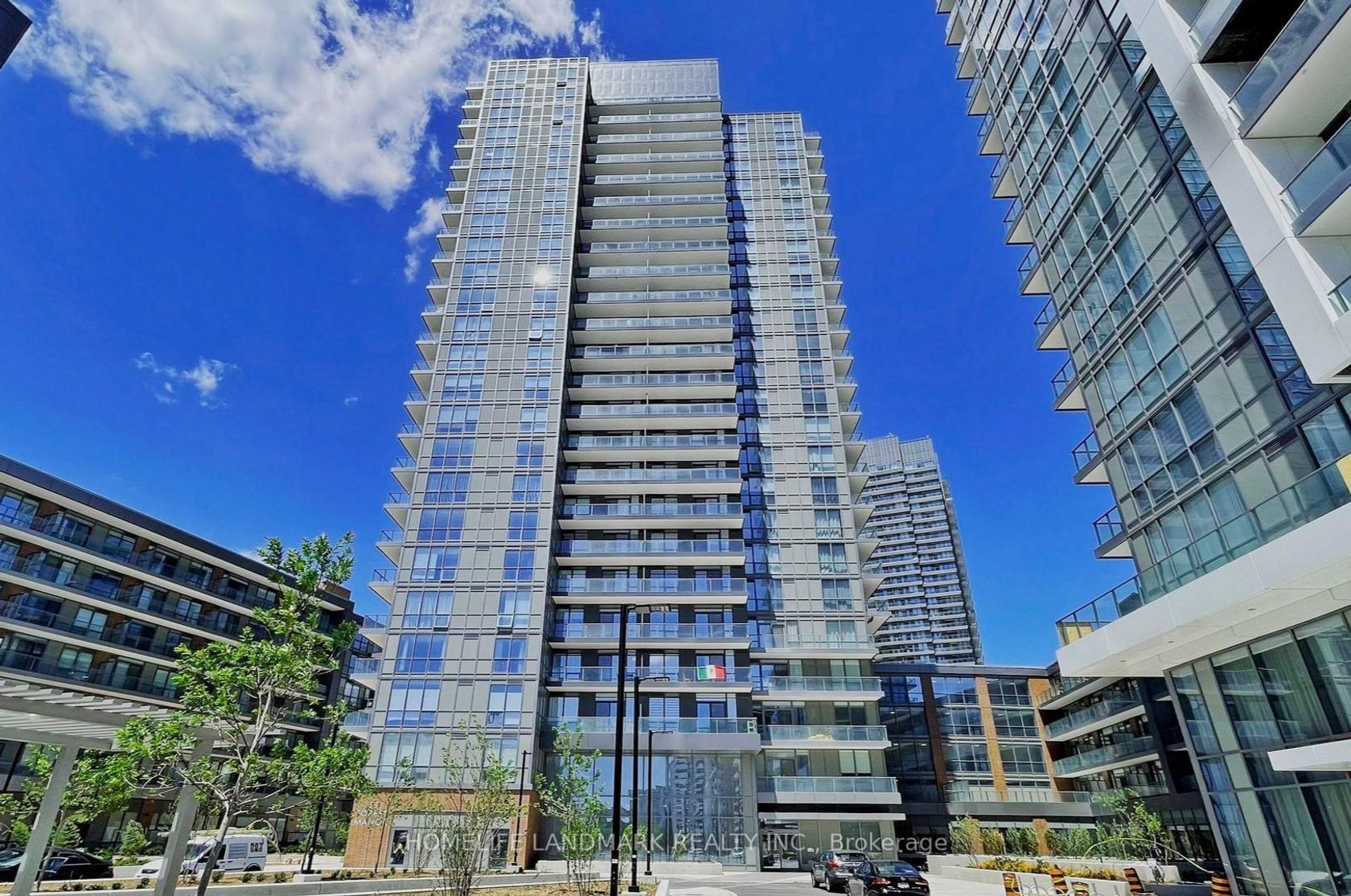
$499,000
411 - 38 Forest Manor Road
Henry Farm
Toronto
basic info
1 Bedrooms, 1 Bathrooms
Size: 500 sqft
MLS #: C12429406
Property Data
Taxes: $2,541 (2025)
Levels: 4
Condo in Henry Farm, Toronto, brought to you by Loree Meneguzzi
Welcome to your urban oasis at 38 Forest Manor Roada beautifully maintained 4-year-new condo ideally located just steps from Fairview Mall, home to over 180 shops, restaurants, and a multiplex cinema at Cadillac Fairview Shops+. Enjoy unmatched convenience with the Don Mills TTC Station nearby, making commuting a breeze.This thoughtfully designed 1-bedroom + den unit has been smartly upgradedthe den has been enclosed with a wall and door, creating a private space that functions like a second bedroom. Perfect for families, couples, or investors seeking flexible living arrangements.Nestled in the desirable Parkway Forest / Henry Farm neighbourhood, you're surrounded by green spaces like Parkway Forest Park, scenic walking paths, and a vibrant children's playground. Top-rated Forest Manor Public School is just a short walk away, making school runs simple.Daily errands are a breeze with Foodland at Parkway Forest Plaza nearby and several major grocers just minutes away. Live where convenience, community, and comfort convergethis is more than just a condo, it's a lifestyle.
Listed by HOMELIFE LANDMARK REALTY INC..
 Brought to you by your friendly REALTORS® through the MLS® System, courtesy of Brixwork for your convenience.
Brought to you by your friendly REALTORS® through the MLS® System, courtesy of Brixwork for your convenience.
Disclaimer: This representation is based in whole or in part on data generated by the Brampton Real Estate Board, Durham Region Association of REALTORS®, Mississauga Real Estate Board, The Oakville, Milton and District Real Estate Board and the Toronto Real Estate Board which assumes no responsibility for its accuracy.
Want To Know More?
Contact Loree now to learn more about this listing, or arrange a showing.
specifications
| type: | Condo |
| style: | Multi-Level |
| taxes: | $2,541 (2025) |
| maintenance: | $557.00 |
| bedrooms: | 1 |
| bathrooms: | 1 |
| levels: | 4 storeys |
| sqft: | 500 sqft |
| view: | Garden |
| parking: | 1 Underground |
