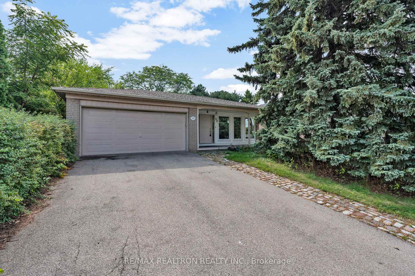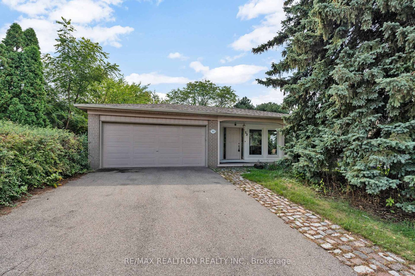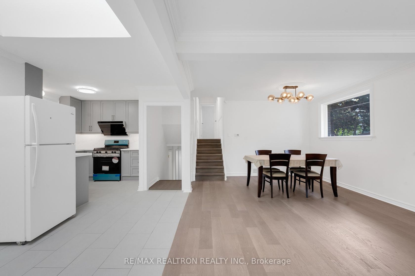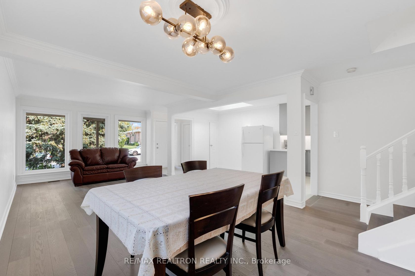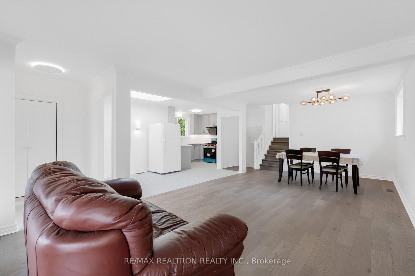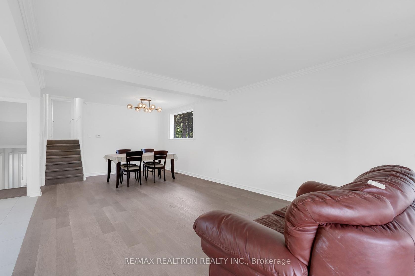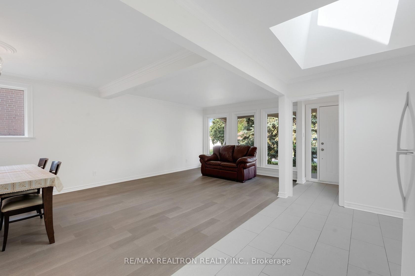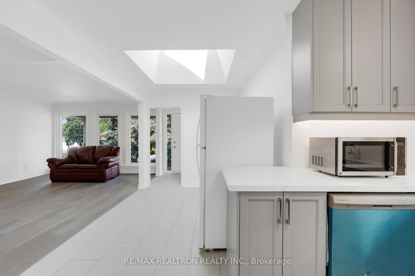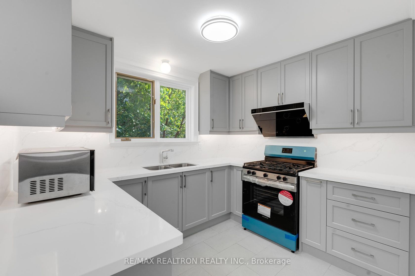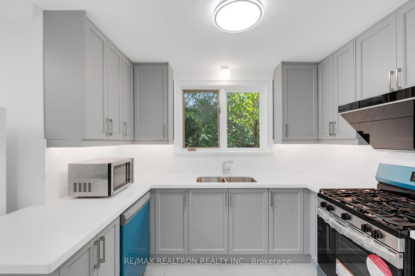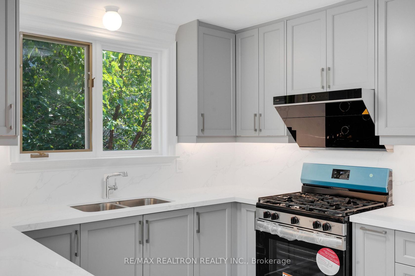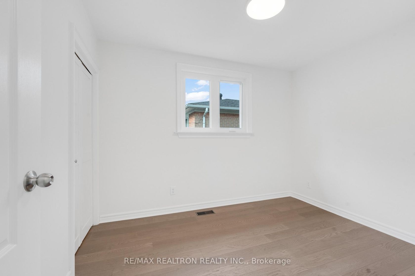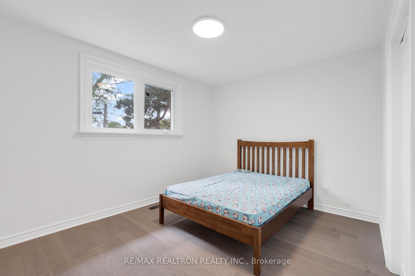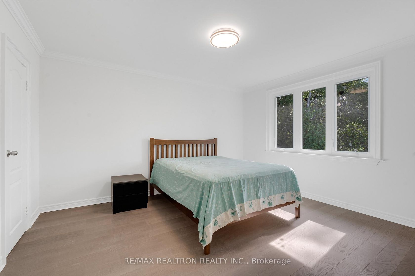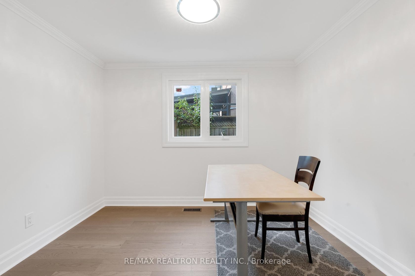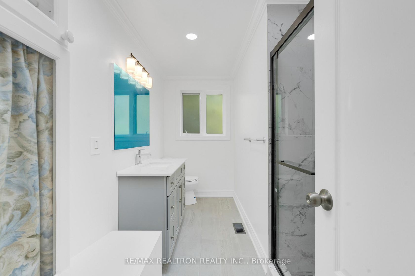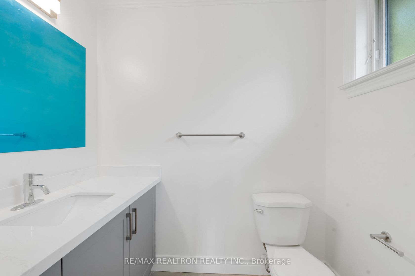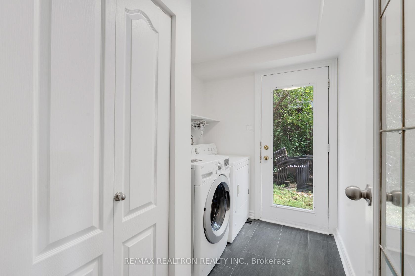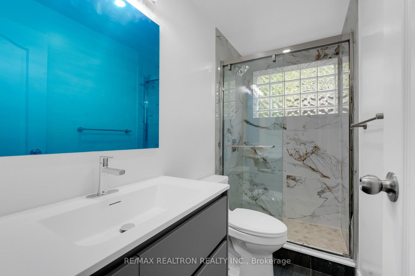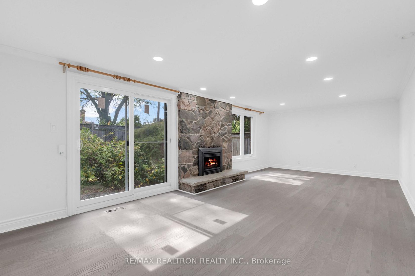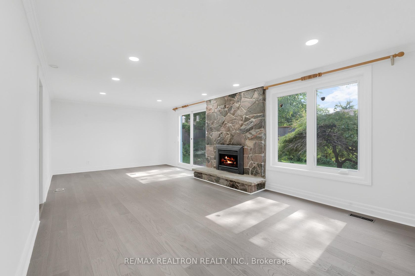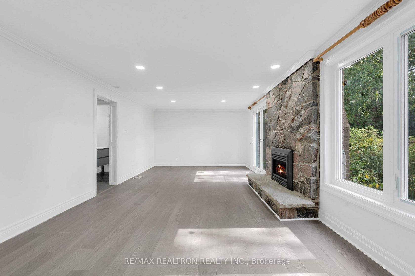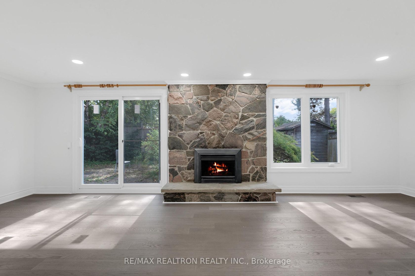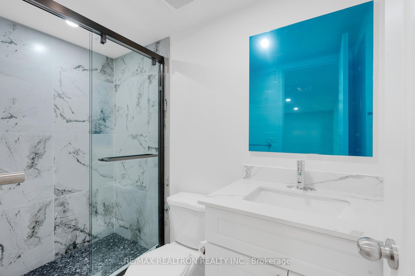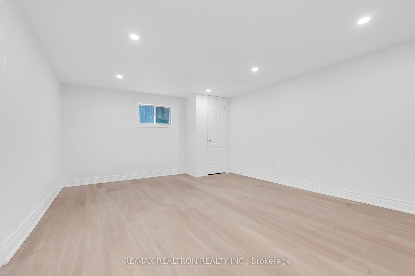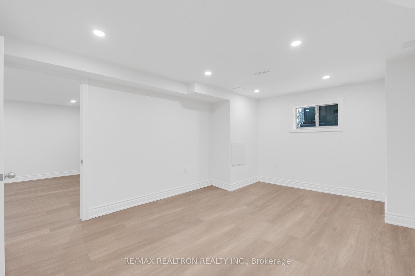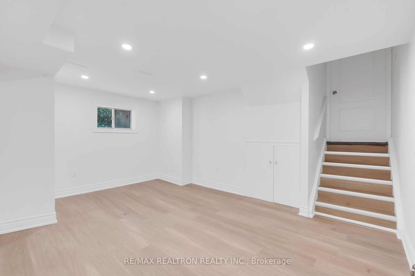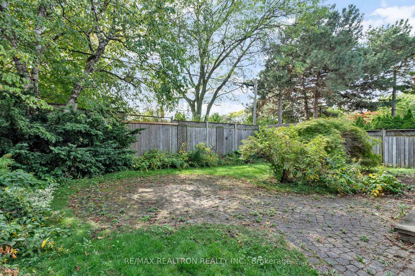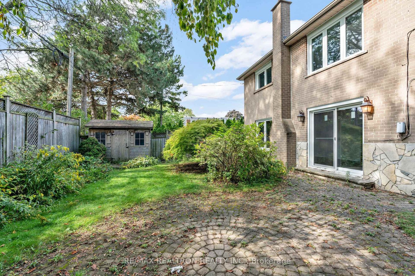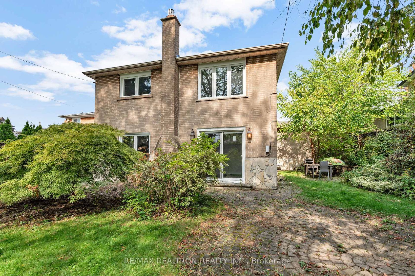53 Knighton Drive, Victoria Village, Toronto (C12430120)
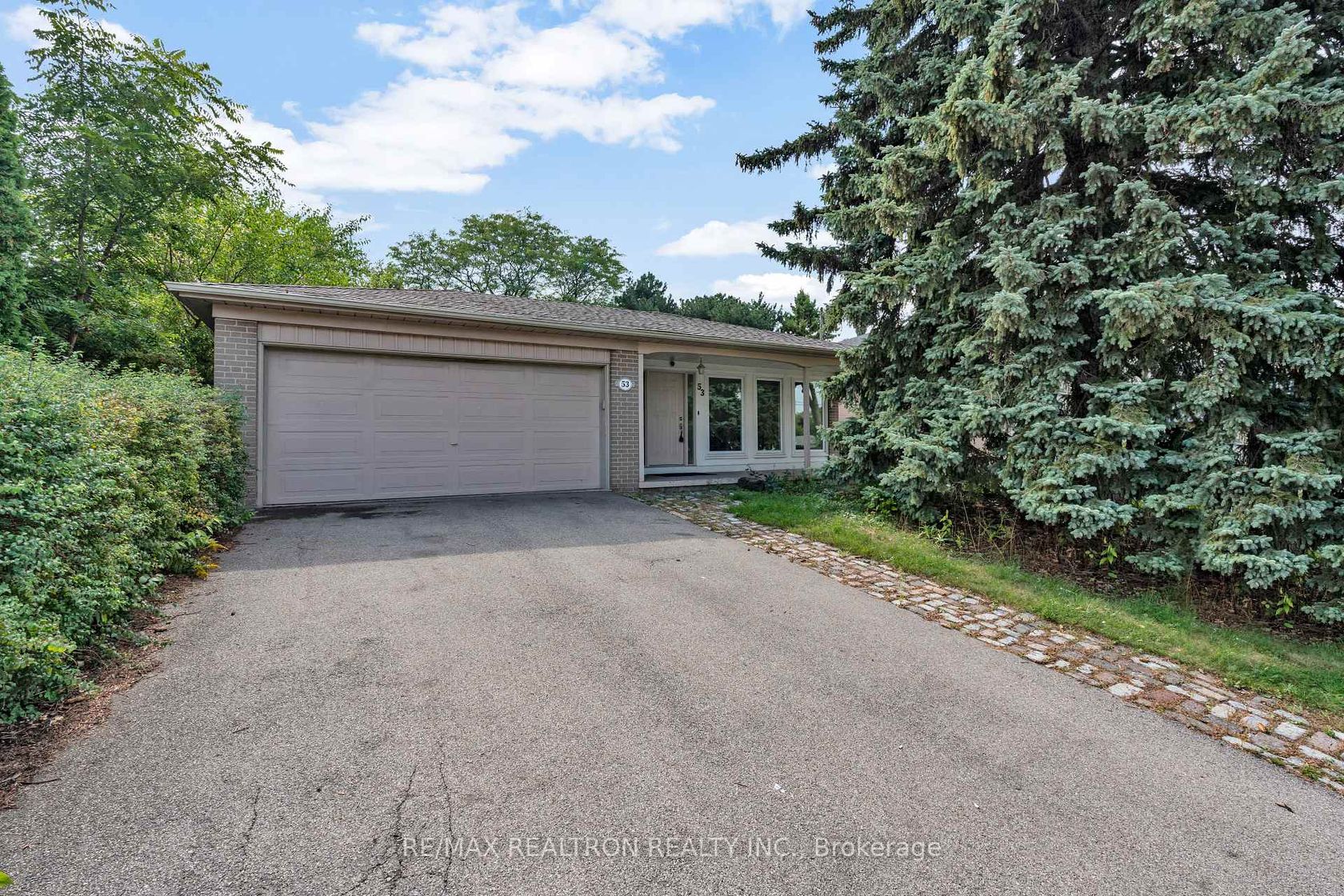
$1,200,000
53 Knighton Drive
Victoria Village
Toronto
basic info
4 Bedrooms, 4 Bathrooms
Size: 1,500 sqft
Lot: 6,187 sqft
(53.63 ft X 115.36 ft)
MLS #: C12430120
Property Data
Taxes: $6,168 (2025)
Parking: 6 Built-In
Virtual Tour
Detached in Victoria Village, Toronto, brought to you by Loree Meneguzzi
Fully Renovated With Quality Upgrades! Rare & Spacious South Facing backyard 2-Car Garage 4+1Bedroom 4 Baths Backsplit Home.Featuring An Oversized Family Room On The Lower Level With Walkout To Lush Perennial Gardens. Plenty Of Space For Family Living & Entertaining. Bright New Kitchen With Large Skylights. New Hardwood Flooring Throughout. A Must-See Home! New Windows and Patio Door,Double Car Garage & Interlocking Patios. Convenient LocationQuick Access To DVP, TTC, Schools & Local Library. Only 15 Mins To Downtown. Steps To Conservation Trails & Nearby Parks.Included: Fridge, New Gas Stove, Hoodfan,Built-In Dishwasher, Washer, Dryer, All Light Fixtures, Bathroom Mirrors.
Listed by RE/MAX REALTRON REALTY INC..
 Brought to you by your friendly REALTORS® through the MLS® System, courtesy of Brixwork for your convenience.
Brought to you by your friendly REALTORS® through the MLS® System, courtesy of Brixwork for your convenience.
Disclaimer: This representation is based in whole or in part on data generated by the Brampton Real Estate Board, Durham Region Association of REALTORS®, Mississauga Real Estate Board, The Oakville, Milton and District Real Estate Board and the Toronto Real Estate Board which assumes no responsibility for its accuracy.
Want To Know More?
Contact Loree now to learn more about this listing, or arrange a showing.
specifications
| type: | Detached |
| style: | Backsplit 4 |
| taxes: | $6,168 (2025) |
| bedrooms: | 4 |
| bathrooms: | 4 |
| frontage: | 53.63 ft |
| lot: | 6,187 sqft |
| sqft: | 1,500 sqft |
| parking: | 6 Built-In |
