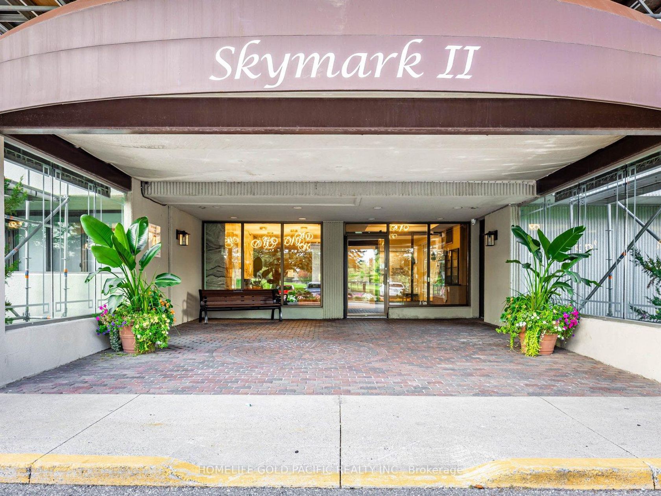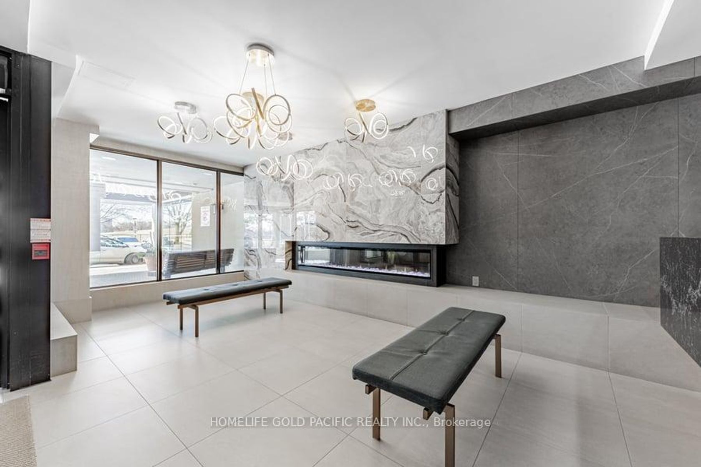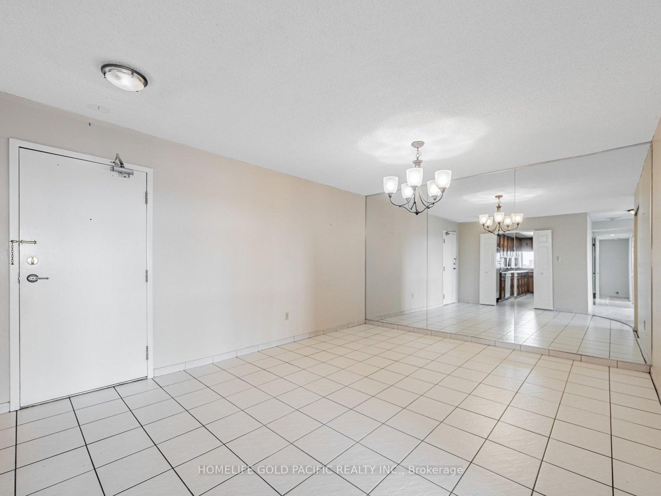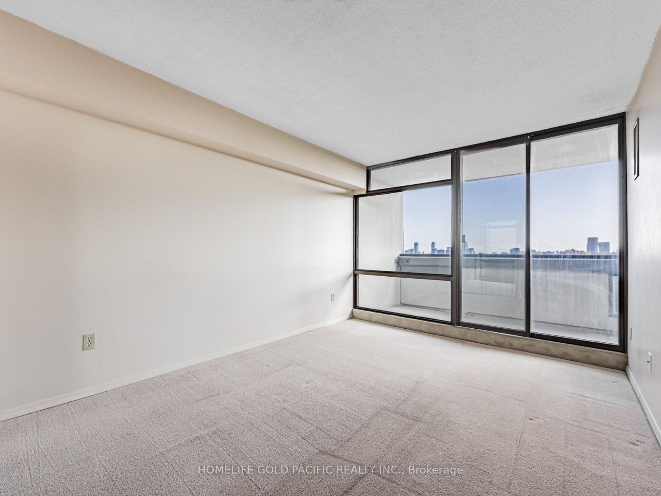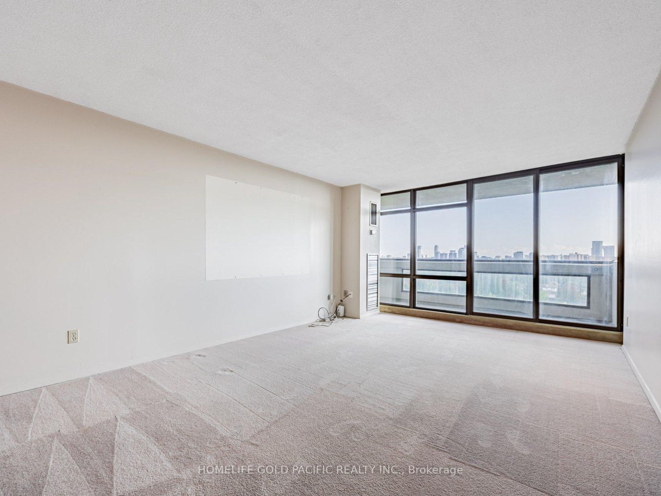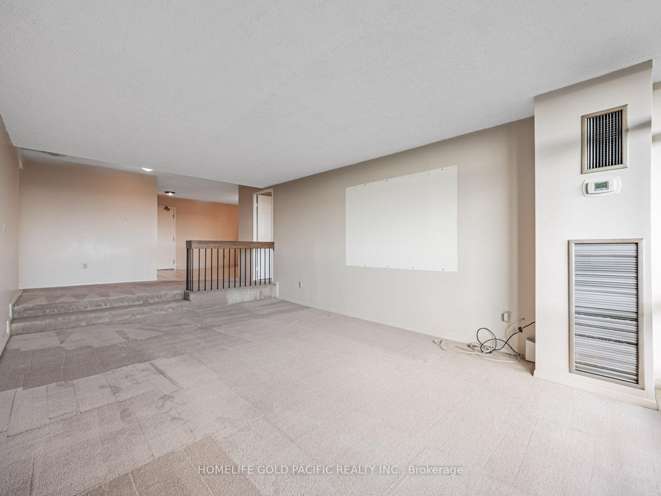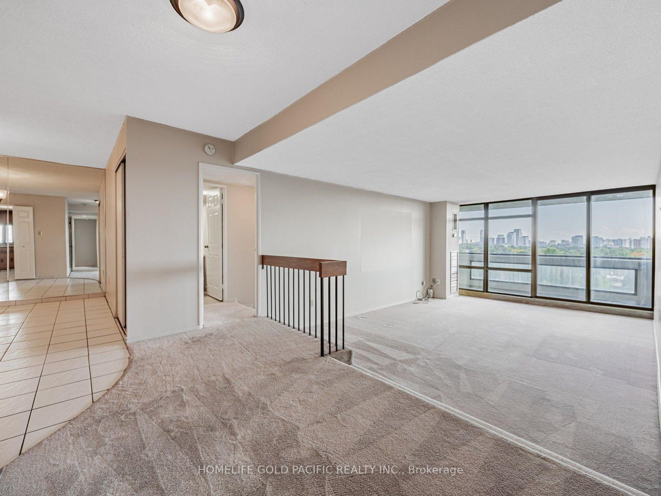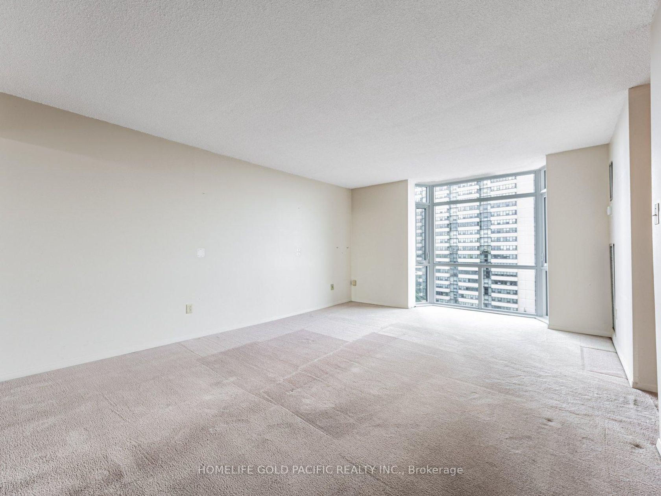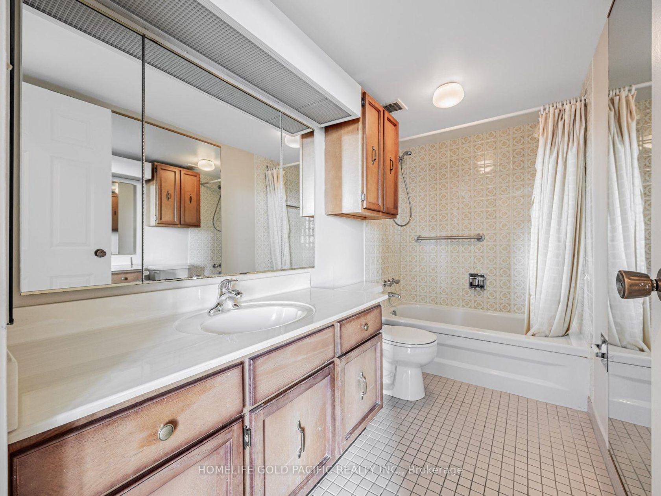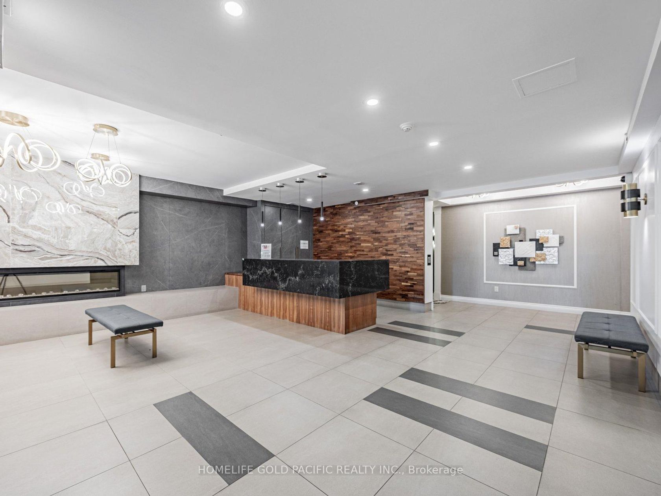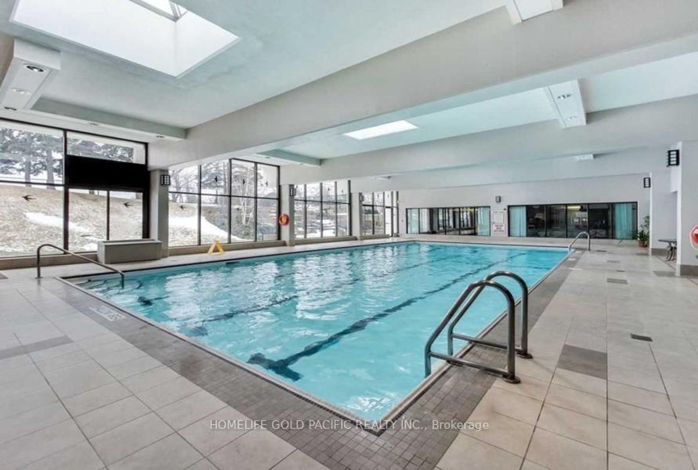907 - 1555 Finch Avenue E, Don Valley Village, Toronto (C12431103)
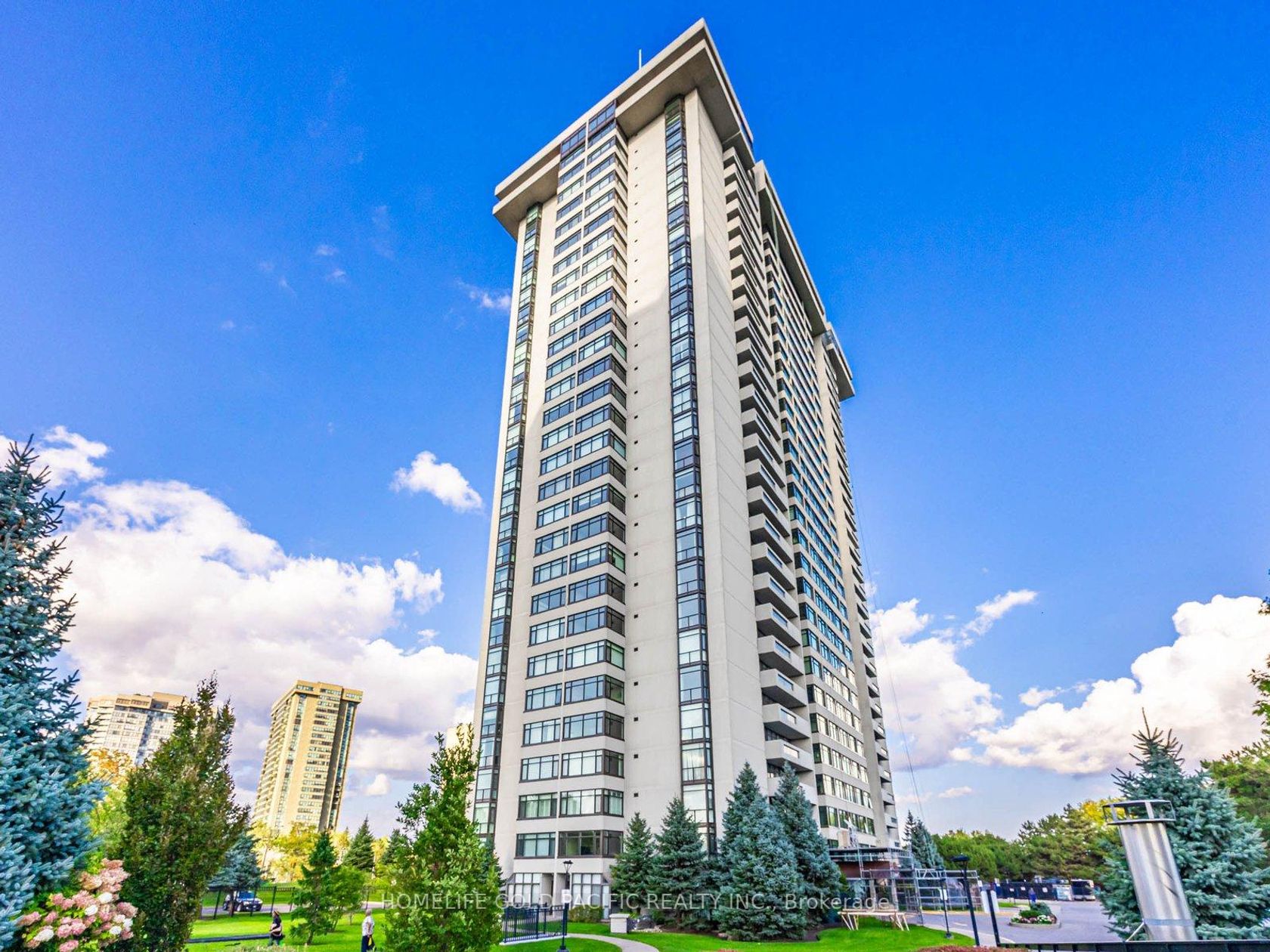
$849,900
907 - 1555 Finch Avenue E
Don Valley Village
Toronto
basic info
2 Bedrooms, 3 Bathrooms
Size: 1,600 sqft
MLS #: C12431103
Property Data
Taxes: $3,204.87 (2025)
Levels: 9
Virtual Tour
Condo in Don Valley Village, Toronto, brought to you by Loree Meneguzzi
Welcome to Skymark II - Luxury living in a prime location! This bright and spacious 2-bedroom corner suite boasts 1, 645 sq. ft. of thoughtfully designed living space with unobstructed southwest views. Entertain in style with a sunken living room that opens directly to the balcony and a family room that flows seamlessly into the sunroom. The expansive primary bedroom features a 4-pc ensuite, walk-in closet, and wall-to-wall storage, while the second bedroom offers its own 3-pc ensuite and direct balcony access. With two private balcony walk-outs and 2 parking spots included, this home brings the outdoors in and maximizes light and space. Residents enjoy world-class amenities including indoor/outdoor pools, tennis and squash courts, gym, billiards, party room, golf simulator, and more. Ideally located steps to TTC, shopping, restaurants, banks, and Seneca College, with quick access to DVP/404, 401, and 407, this suite offers the perfect blend of luxury, convenience, and lifestyle. All-inclusive maintenance fees covers hydro, gas, water, cable TV, landline, and internet.
Listed by HOMELIFE GOLD PACIFIC REALTY INC..
 Brought to you by your friendly REALTORS® through the MLS® System, courtesy of Brixwork for your convenience.
Brought to you by your friendly REALTORS® through the MLS® System, courtesy of Brixwork for your convenience.
Disclaimer: This representation is based in whole or in part on data generated by the Brampton Real Estate Board, Durham Region Association of REALTORS®, Mississauga Real Estate Board, The Oakville, Milton and District Real Estate Board and the Toronto Real Estate Board which assumes no responsibility for its accuracy.
Want To Know More?
Contact Loree now to learn more about this listing, or arrange a showing.
specifications
| type: | Condo |
| style: | Apartment |
| taxes: | $3,204.87 (2025) |
| maintenance: | $1,693.09 |
| bedrooms: | 2 |
| bathrooms: | 3 |
| levels: | 9 storeys |
| sqft: | 1,600 sqft |
| parking: | 2 Underground |

