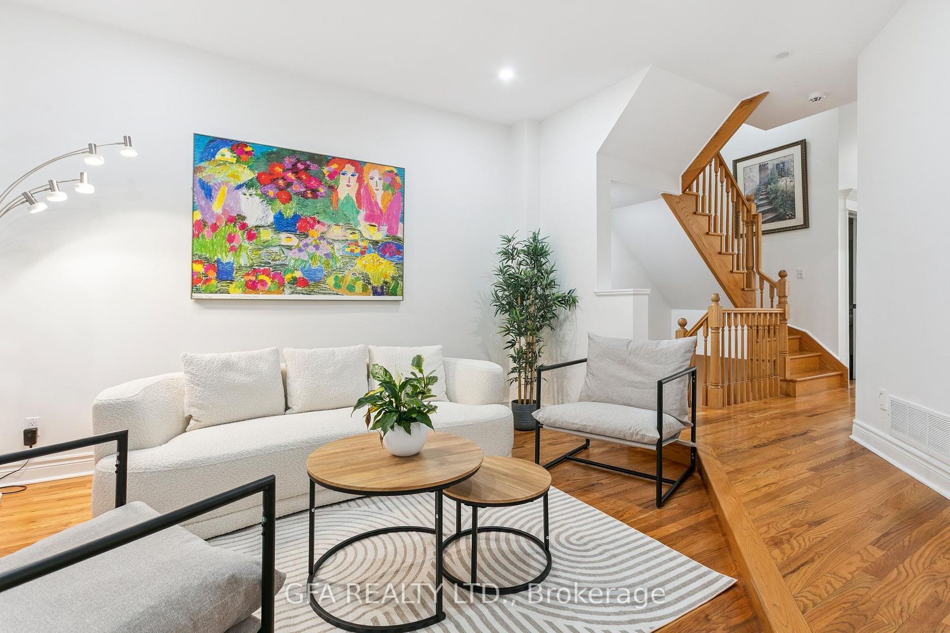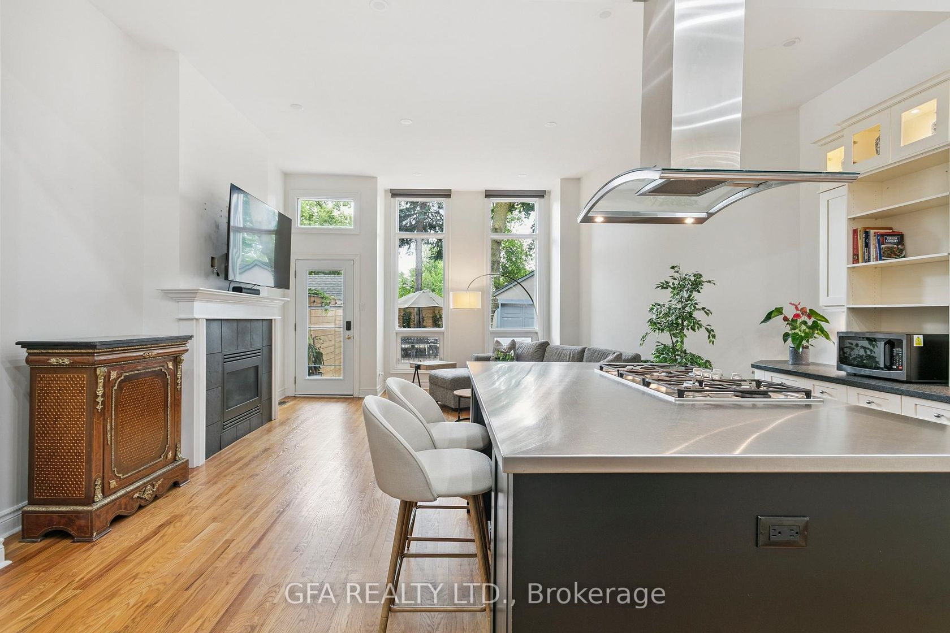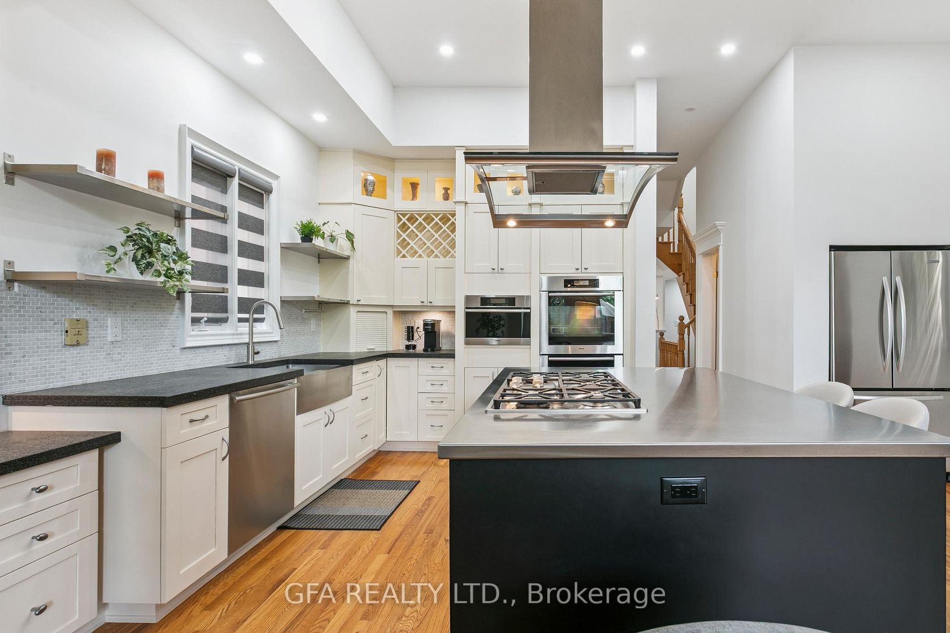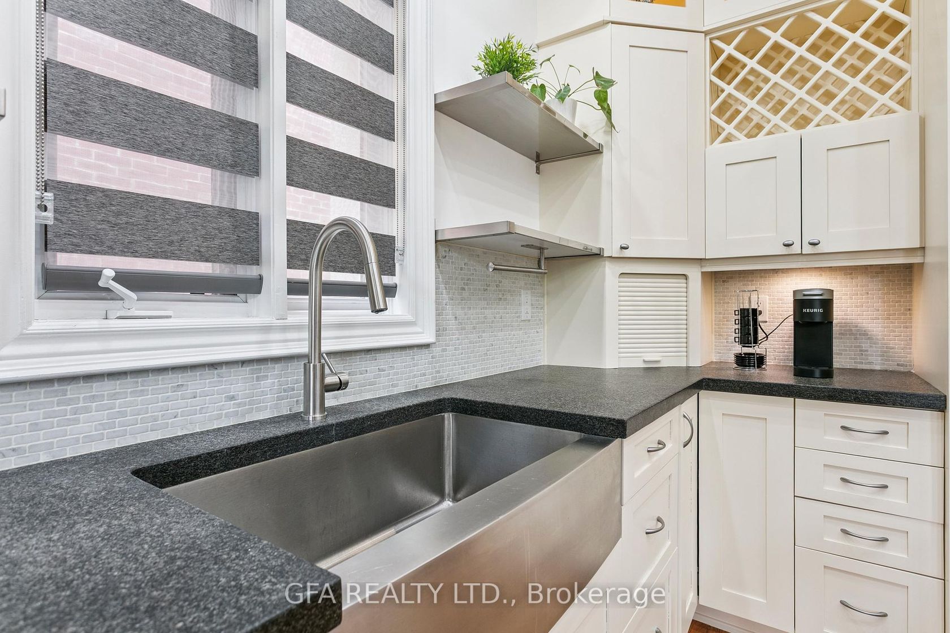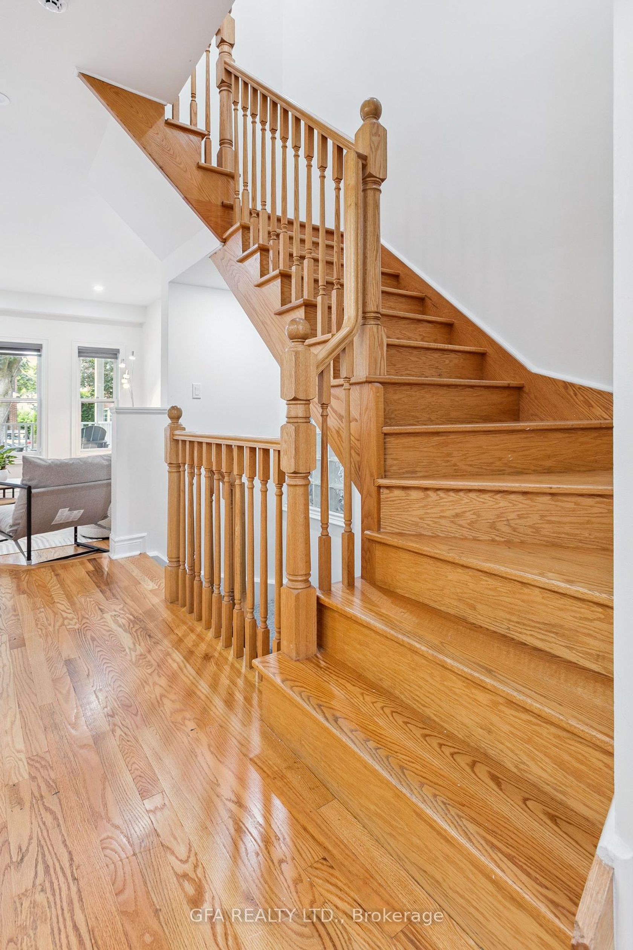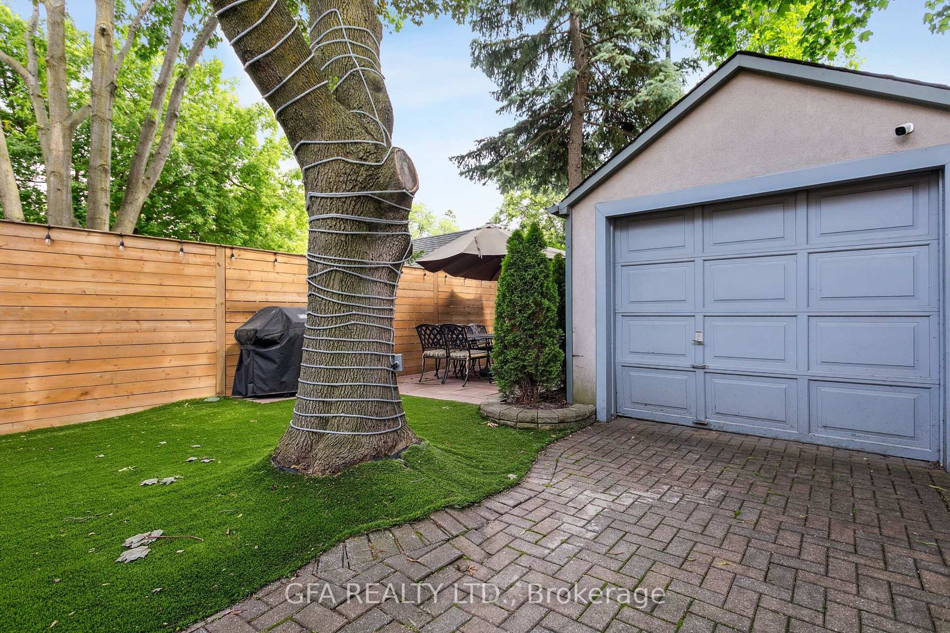423 Manor Road E, Mount Pleasant East, Toronto (C12431755)

$2,450,000
423 Manor Road E
Mount Pleasant East
Toronto
basic info
4 Bedrooms, 4 Bathrooms
Size: 2,000 sqft
Lot: 3,115 sqft
(24.92 ft X 125.00 ft)
MLS #: C12431755
Property Data
Built: 1630
Taxes: $11,215 (2025)
Parking: 1 Carport
Detached in Mount Pleasant East, Toronto, brought to you by Loree Meneguzzi
A renovated 2300 sq ft beautifully crafted home nestled in the heart of Leaside, one of Toronto's most desirable school and social neighbourhoods. Perfectly positioned on a quiet residential street, this home backs onto a highly regarded junior school, offering unmatched privacy with no neighbours behind. Step inside and see the recently renovated home with soaring 11-foot ceilings, oversized windows, and skylights that bring in a warm, natural glow throughout. The main level boasts a chef-inspired kitchen with built-in Miele appliances, a large centre island, and an open concept layout that flows effortlessly into the inviting family room, ideal for entertaining or everyday living. Upstairs, you'll find two private terraces and a versatile third-floor loft that can be used as a home office, gym, or additional bedroom. The basement features a full kitchen, spacious bedroom, large recreation area, and a walk-up to a beautifully landscaped backyard, making it a perfect retreat in the city. This is a standout opportunity to own a thoughtfully designed home in the charming Leaside community. Many recent upgrades recently done, see listing attachment, including and not limited to furnace, AC, storm doors, washer/dryer, irrigation system etc.
Listed by GFA REALTY LTD..
 Brought to you by your friendly REALTORS® through the MLS® System, courtesy of Brixwork for your convenience.
Brought to you by your friendly REALTORS® through the MLS® System, courtesy of Brixwork for your convenience.
Disclaimer: This representation is based in whole or in part on data generated by the Brampton Real Estate Board, Durham Region Association of REALTORS®, Mississauga Real Estate Board, The Oakville, Milton and District Real Estate Board and the Toronto Real Estate Board which assumes no responsibility for its accuracy.
Want To Know More?
Contact Loree now to learn more about this listing, or arrange a showing.
specifications
| type: | Detached |
| style: | 2 1/2 Storey |
| taxes: | $11,215 (2025) |
| bedrooms: | 4 |
| bathrooms: | 4 |
| frontage: | 24.92 ft |
| lot: | 3,115 sqft |
| sqft: | 2,000 sqft |
| parking: | 1 Carport |



