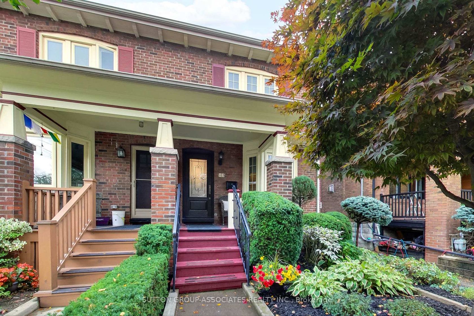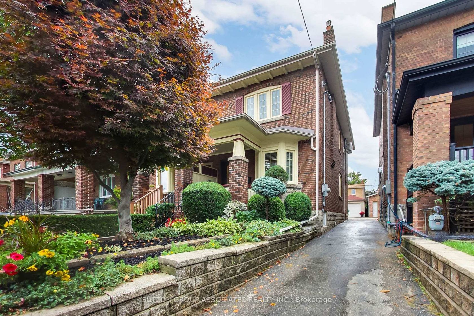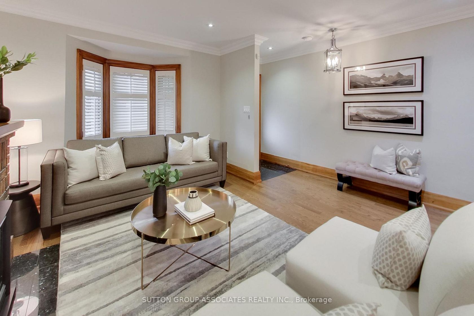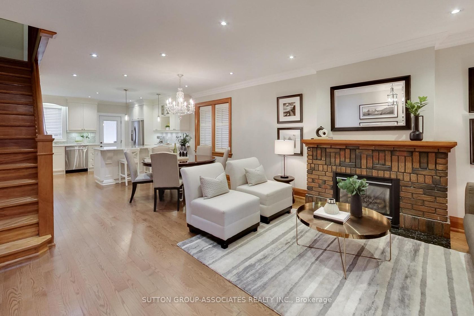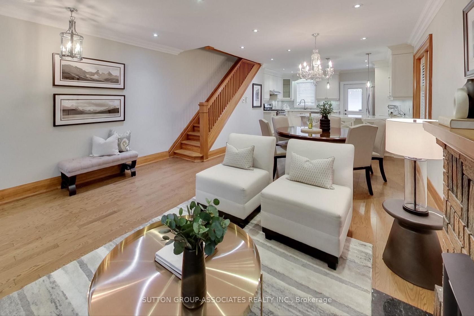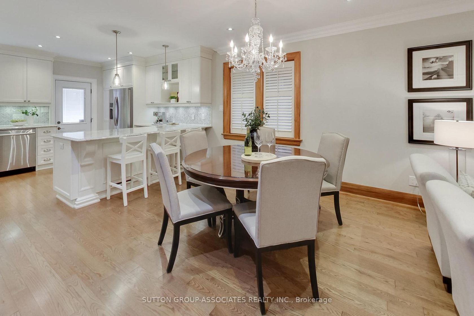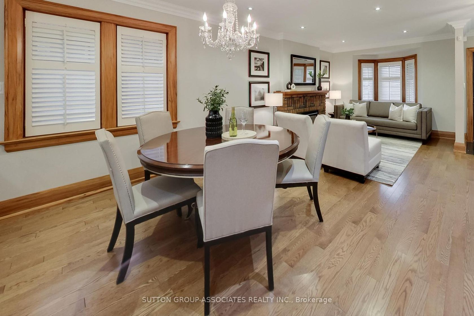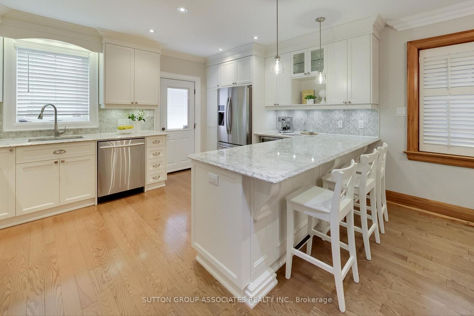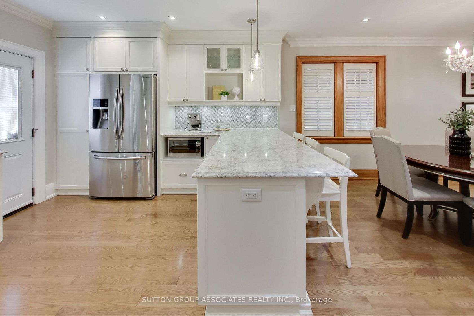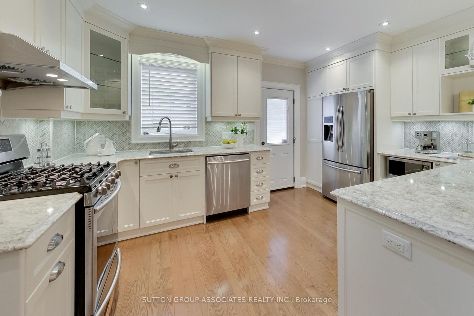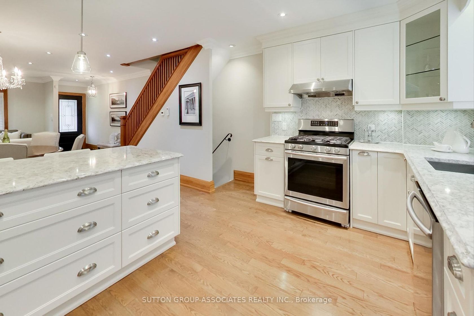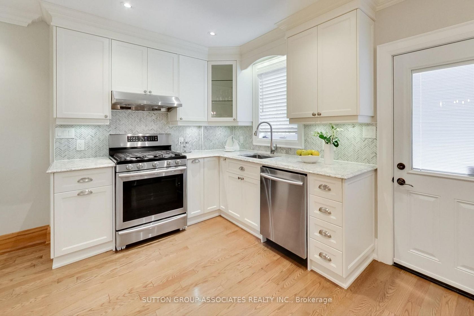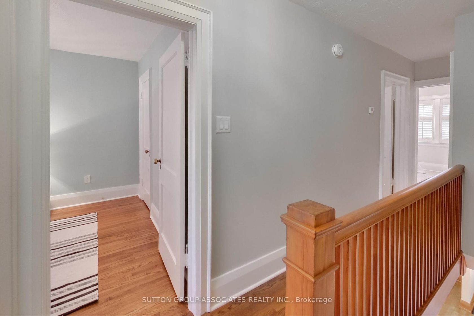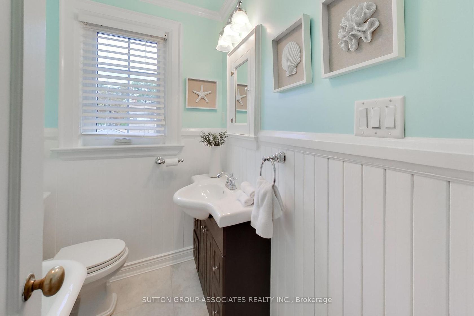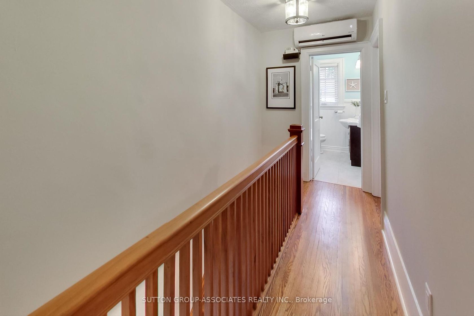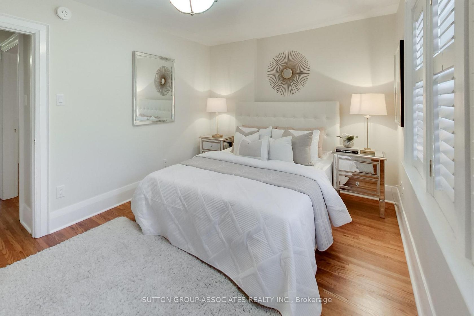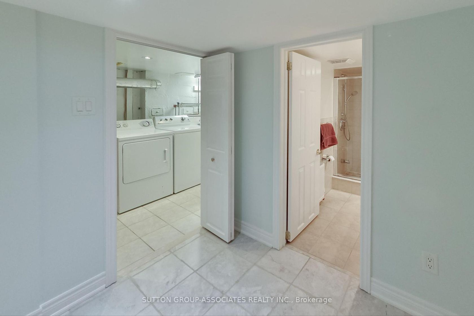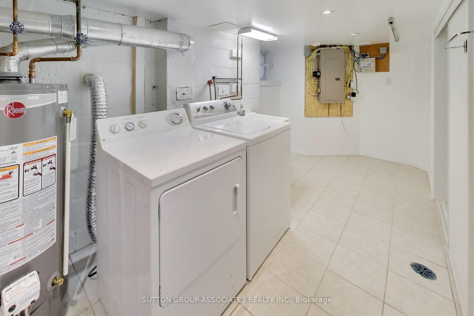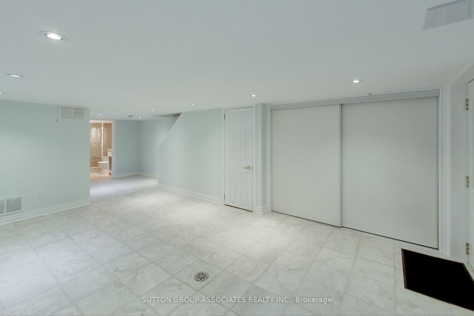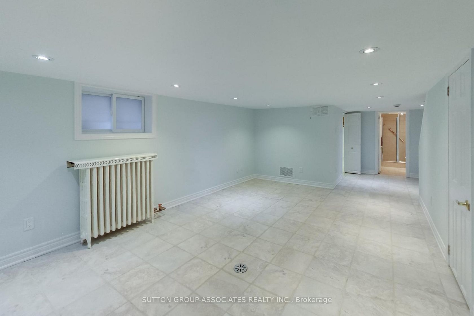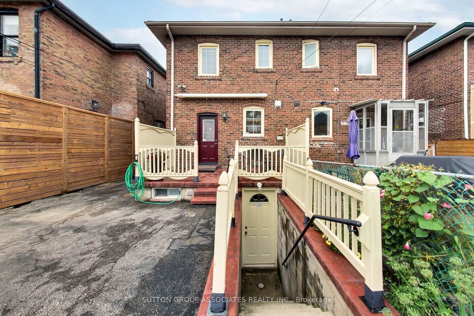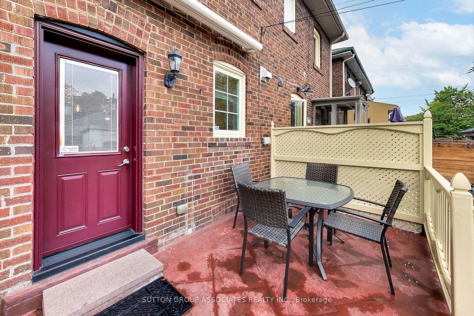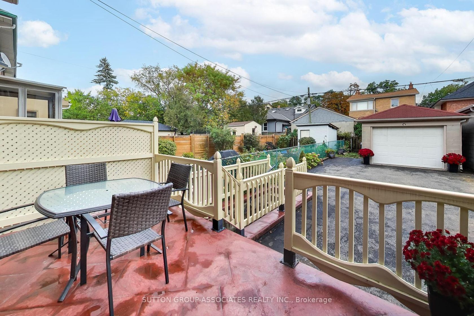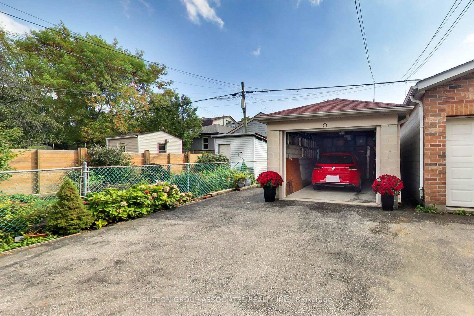163 Maplewood Avenue, Cedarvale, Toronto (C12432352)

$1,439,000
163 Maplewood Avenue
Cedarvale
Toronto
basic info
3 Bedrooms, 2 Bathrooms
Size: 1,100 sqft
Lot: 2,439 sqft
(20.25 ft X 120.45 ft)
MLS #: C12432352
Property Data
Taxes: $6,530.39 (2025)
Parking: 1 Detached
Semi-Detached in Cedarvale, Toronto, brought to you by Loree Meneguzzi
From the moment you arrive, the manicured curb appeal sets the tone for this meticulously renovated Humewood home. The expansive open-concept main floor was gutted and transformed for modern living, with in-floor heating on the upper two levels providing even, comfortable heat. Restored wood trim blends seamlessly with wide plank hardwood floors, while a gas fireplace anchors the living space and the natural flow makes hosting gatherings effortless. At the heart of the home is a fully loaded, U-shaped kitchen with Cambria counters, marble backsplash, stainless steel appliances, soft-close cabinetry, and a breakfast bar - the perfect spot for cooking, morning coffee, or family catch-ups. The lower level extends living space with a bright rec room, storage, laundry, and a spa-like bath with heated floors. With extensive mechanical upgrades and an oversized garage, this home combines classic beauty with worry-free living just steps to St. Clair West shops, cafés, Wychwood Barns, Saturday Farmer's Market, Humewood PS and Cedarvale Ravine.
Listed by SUTTON GROUP-ASSOCIATES REALTY INC..
 Brought to you by your friendly REALTORS® through the MLS® System, courtesy of Brixwork for your convenience.
Brought to you by your friendly REALTORS® through the MLS® System, courtesy of Brixwork for your convenience.
Disclaimer: This representation is based in whole or in part on data generated by the Brampton Real Estate Board, Durham Region Association of REALTORS®, Mississauga Real Estate Board, The Oakville, Milton and District Real Estate Board and the Toronto Real Estate Board which assumes no responsibility for its accuracy.
Want To Know More?
Contact Loree now to learn more about this listing, or arrange a showing.
specifications
| type: | Semi-Detached |
| style: | 2-Storey |
| taxes: | $6,530.39 (2025) |
| bedrooms: | 3 |
| bathrooms: | 2 |
| frontage: | 20.25 ft |
| lot: | 2,439 sqft |
| sqft: | 1,100 sqft |
| parking: | 1 Detached |
