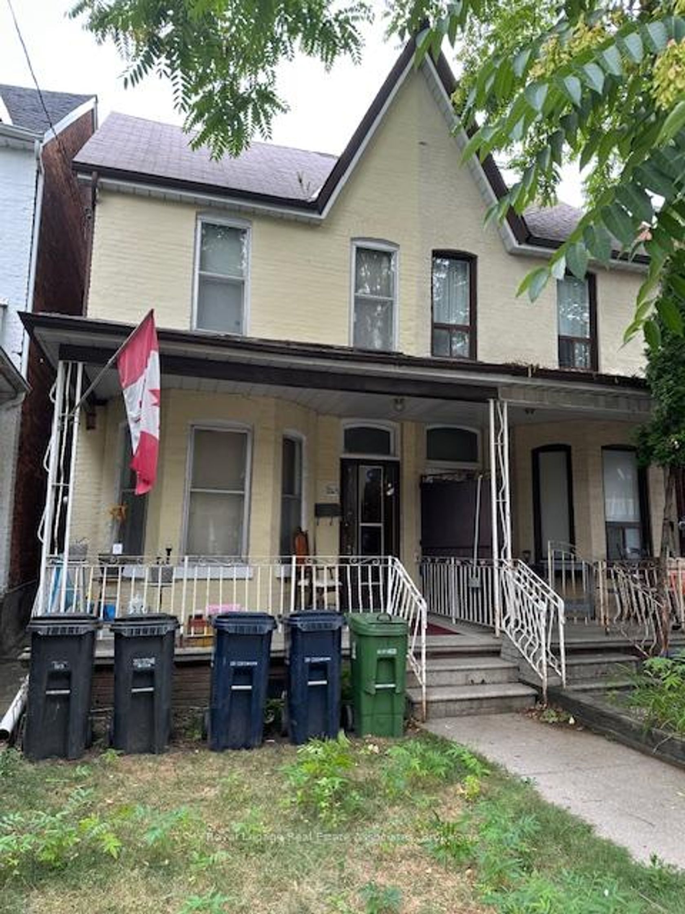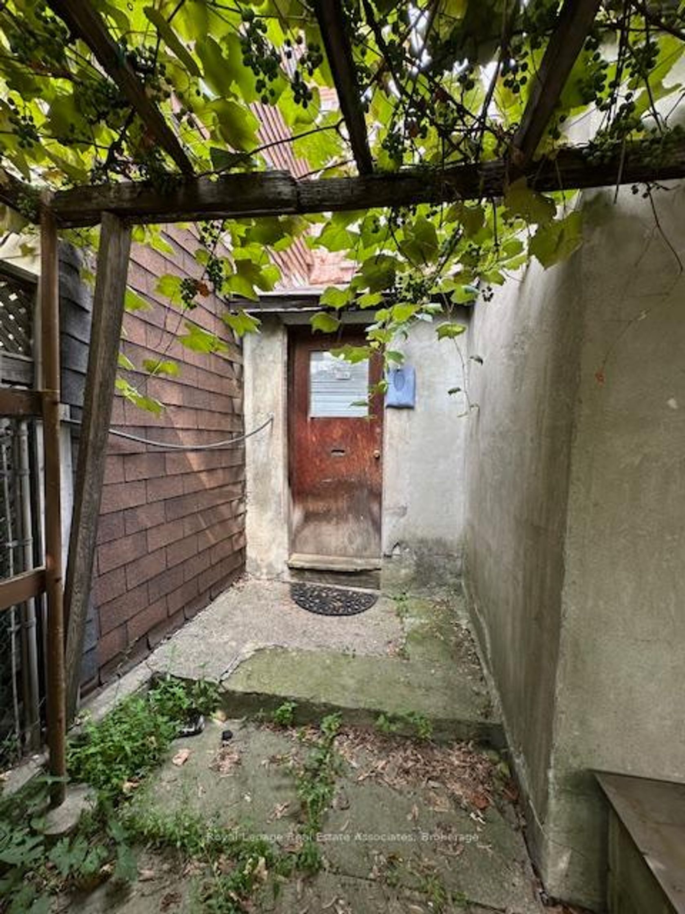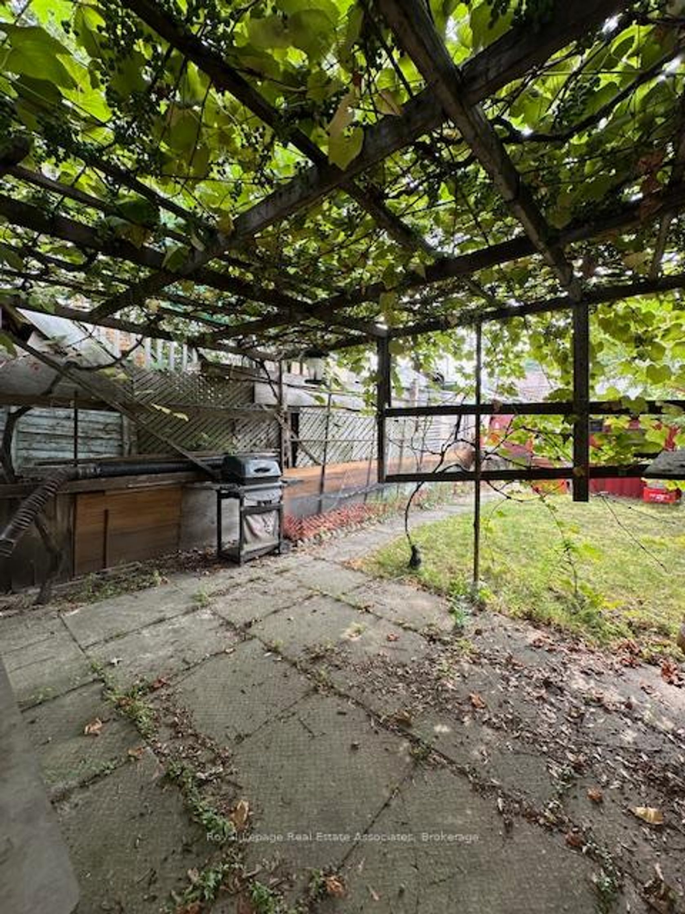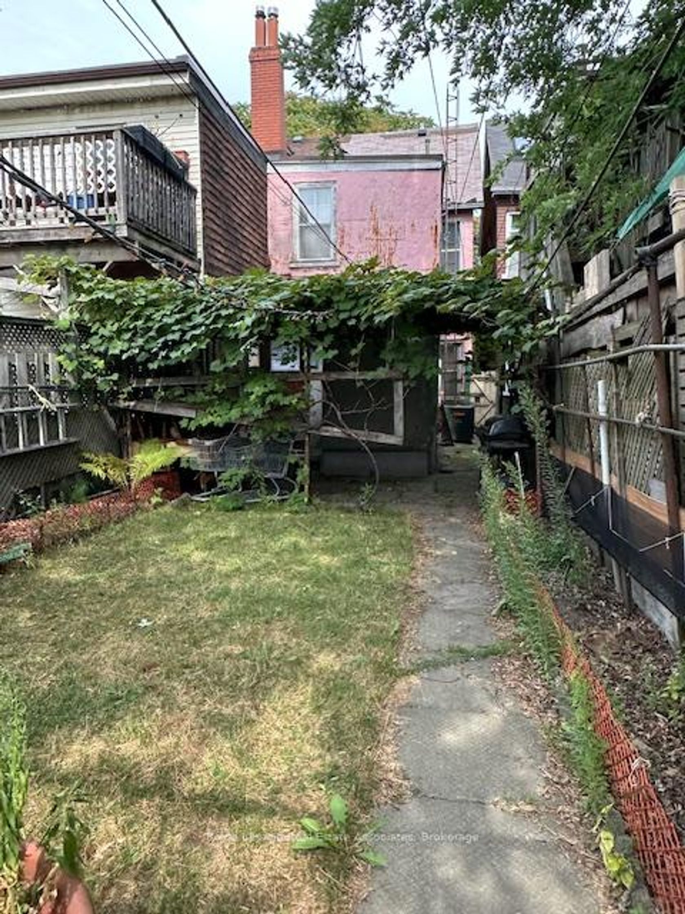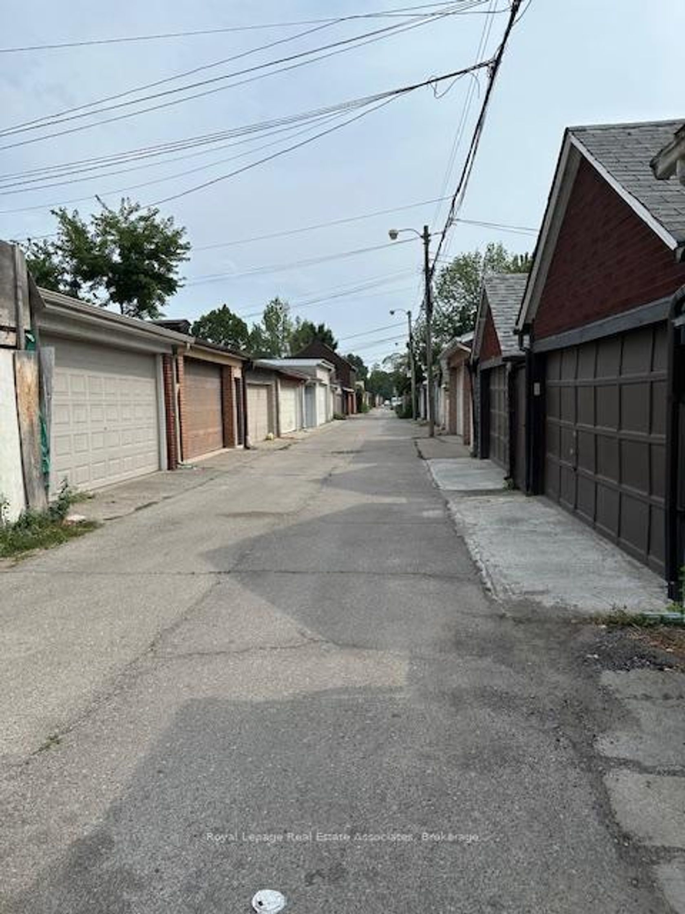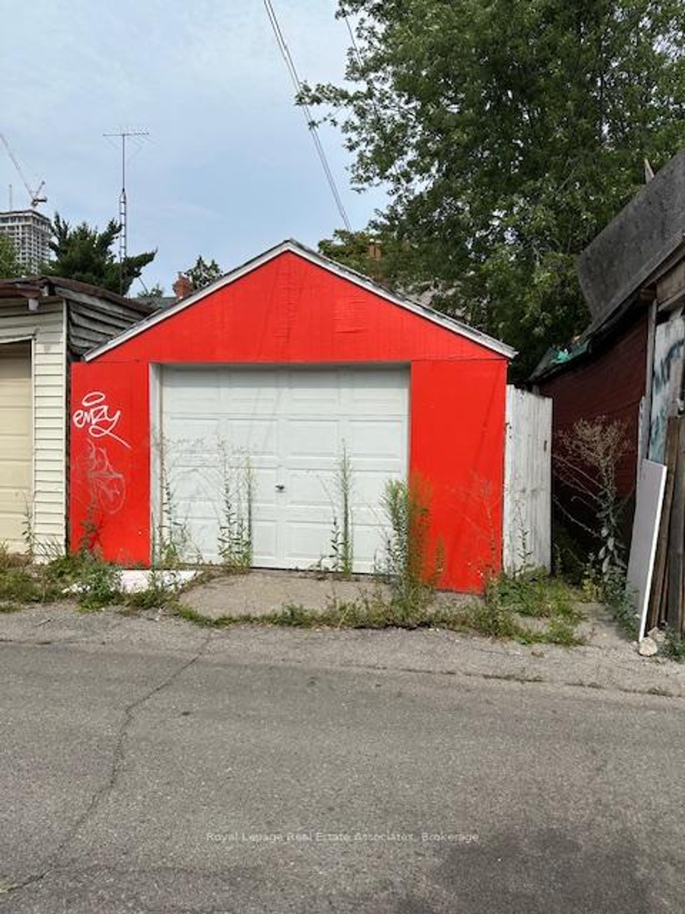218 Margueretta Street, Dufferin Grove, Toronto (C12432706)
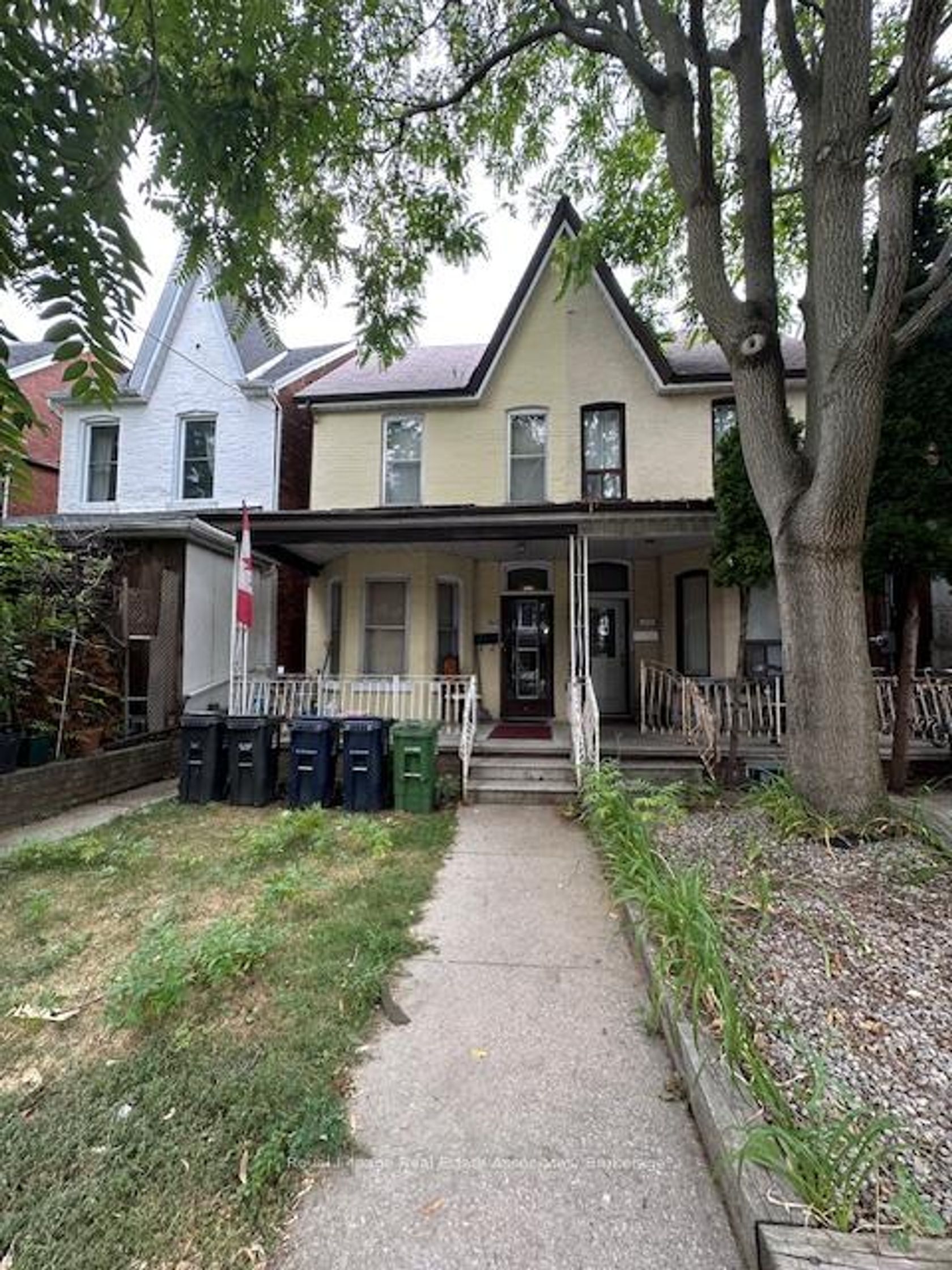
$995,500
218 Margueretta Street
Dufferin Grove
Toronto
basic info
3 Bedrooms, 2 Bathrooms
Size: 1,100 sqft
Lot: 2,159 sqft
(17.00 ft X 127.00 ft)
MLS #: C12432706
Property Data
Taxes: $5,625 (2025)
Parking: 1 Detached
Semi-Detached in Dufferin Grove, Toronto, brought to you by Loree Meneguzzi
This Diamond in the rough offers endless possibilities! This 1988 Victorian style home sits on a deep lot with a single garage accessible from a back laneway ( may qualify for laneway suite, BY-LAW 810-2018). This quiet street has many remodeled and renovated homes, this one is waiting for the right buyer. Featuring double brick front exterior, large front porch, inviting foyer with 10' ceilings on main level (excluding kitchen). The tall windows give the home great appeal. The kitchen has a storage room attached perfect to create a mud room. Original strip hardwood throughout most of the home. Large Principal bedroom, good size rooms and built in storage in upper hallway. This home is being sold as is, and NEEDS WORK, Renovations needed perfect for Handyman, contractor, Great Potential, Excellent Location, Walk to Subway, Amenities, Schools, Dufferin Mall++.
Listed by Royal Lepage Real Estate Associates.
 Brought to you by your friendly REALTORS® through the MLS® System, courtesy of Brixwork for your convenience.
Brought to you by your friendly REALTORS® through the MLS® System, courtesy of Brixwork for your convenience.
Disclaimer: This representation is based in whole or in part on data generated by the Brampton Real Estate Board, Durham Region Association of REALTORS®, Mississauga Real Estate Board, The Oakville, Milton and District Real Estate Board and the Toronto Real Estate Board which assumes no responsibility for its accuracy.
Want To Know More?
Contact Loree now to learn more about this listing, or arrange a showing.
specifications
| type: | Semi-Detached |
| style: | 2-Storey |
| taxes: | $5,625 (2025) |
| bedrooms: | 3 |
| bathrooms: | 2 |
| frontage: | 17.00 ft |
| lot: | 2,159 sqft |
| sqft: | 1,100 sqft |
| parking: | 1 Detached |

