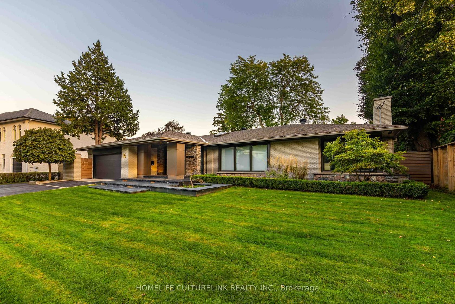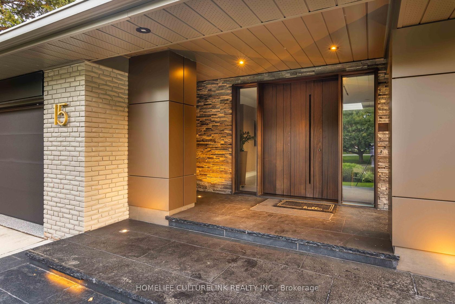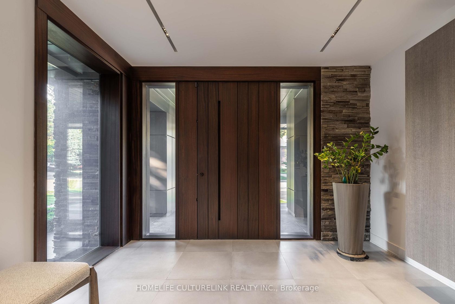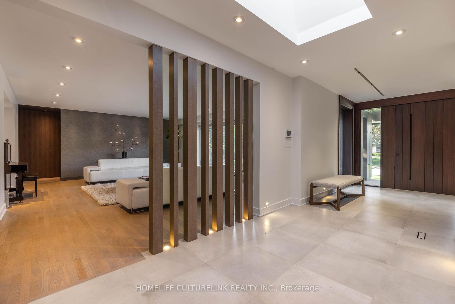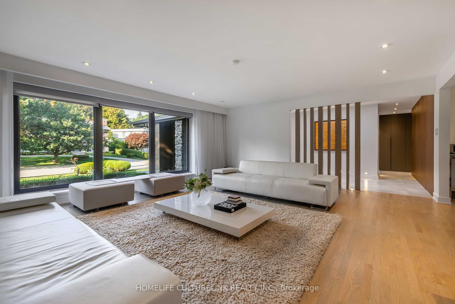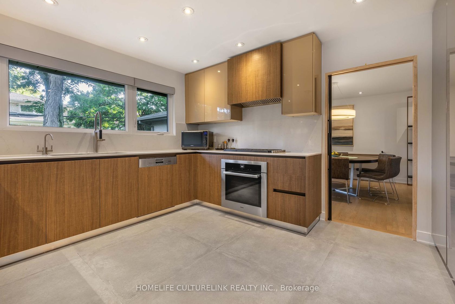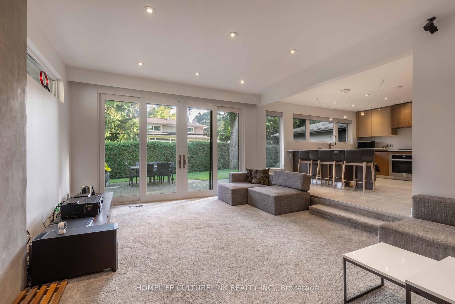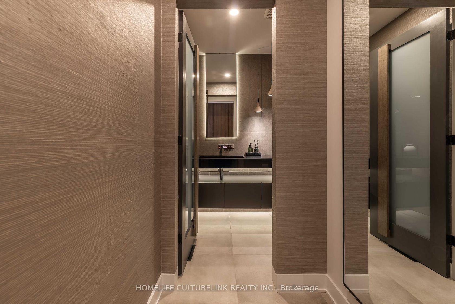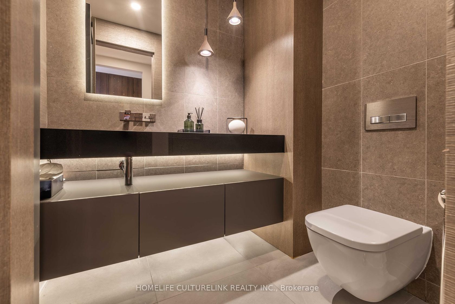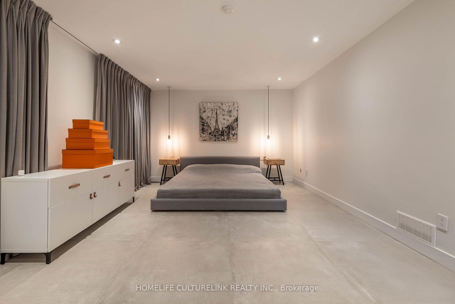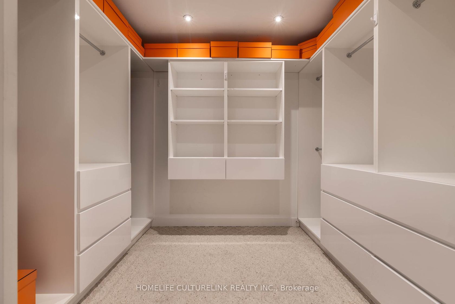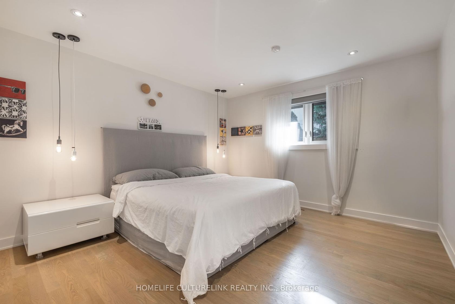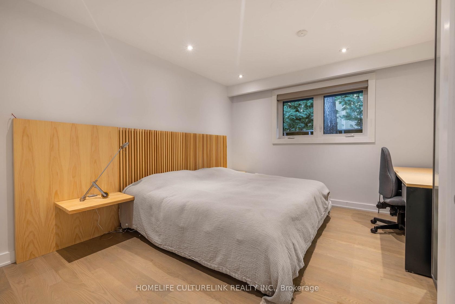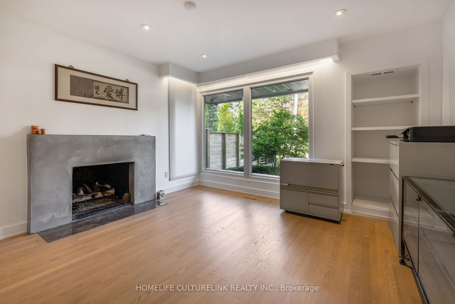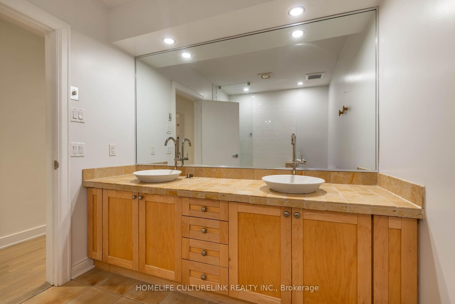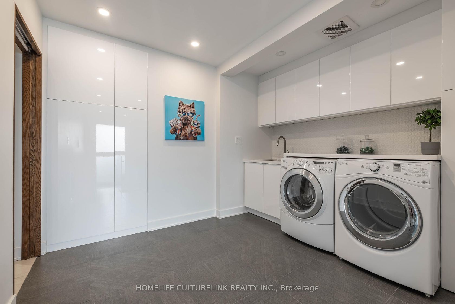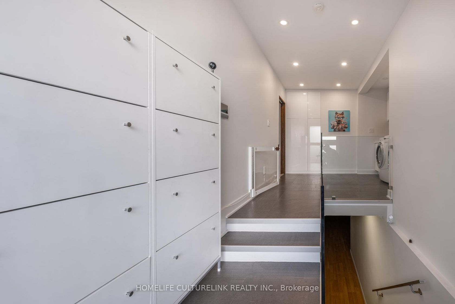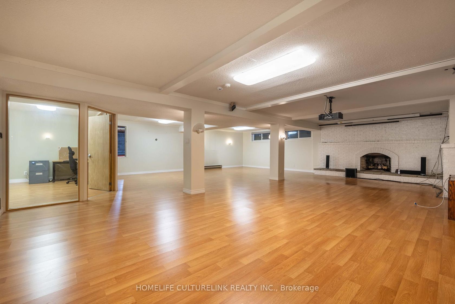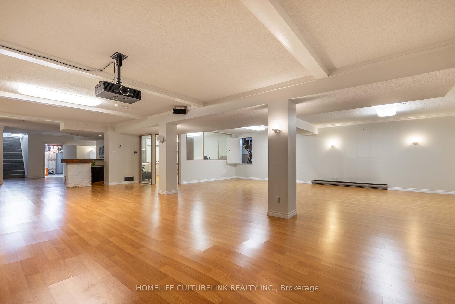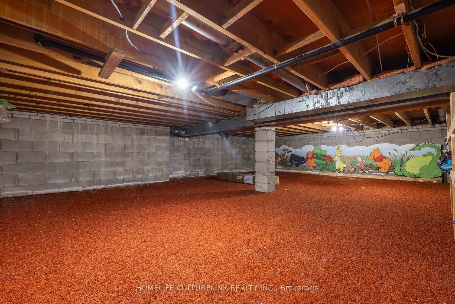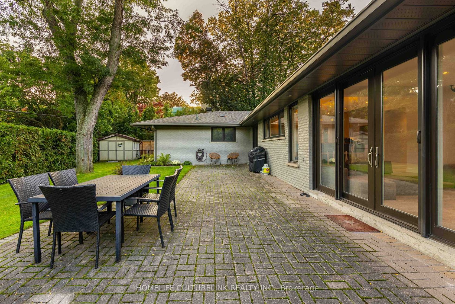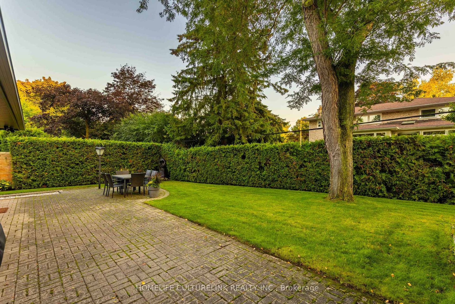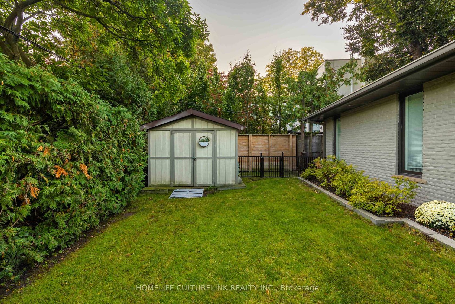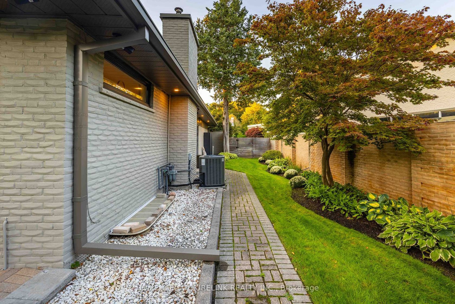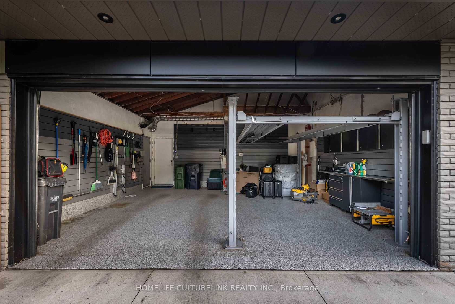15 Salonica Road, York Mills, Toronto (C12433289)
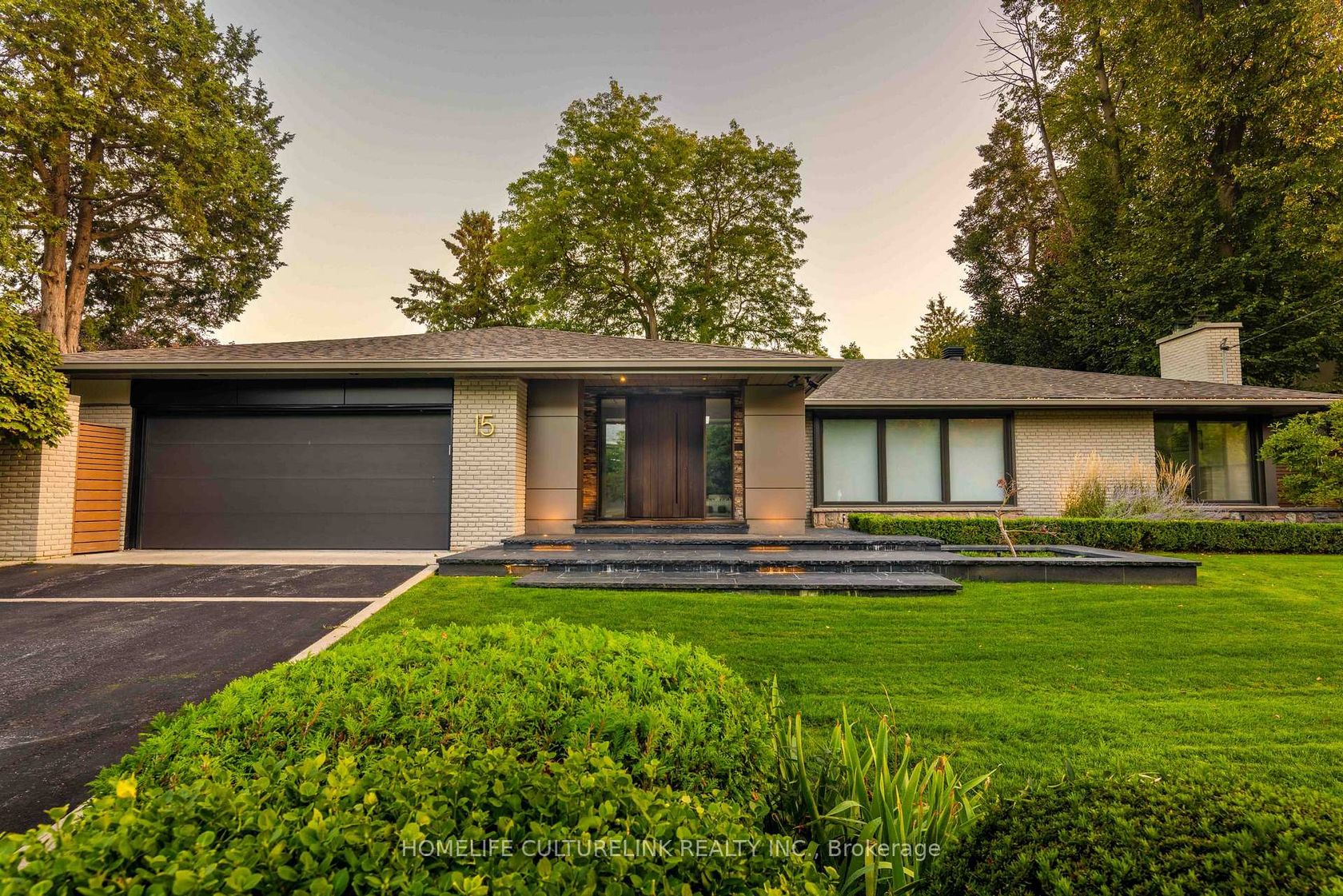
$5,200,000
15 Salonica Road
York Mills
Toronto
basic info
4 Bedrooms, 4 Bathrooms
Size: 3,000 sqft
Lot: 12,387 sqft
(100.11 ft X 123.73 ft)
MLS #: C12433289
Property Data
Taxes: $19,719.38 (2025)
Parking: 8 Attached
Detached in York Mills, Toronto, brought to you by Loree Meneguzzi
Nestled in Toronto's most coveted Bridle Path neighbourhood. Striking Curb Appeal Meets Exceptional Family Living. Thoughtfully designed and beautifully renovated, this stunning home offers the perfect balance of stylish entertaining and comfortable everyday living. From the spacious living and dining room - ideal for gatherings large and small - to the generous private spaces, every detail has been crafted with family in mind. Set back on an impressive 100 x 123 ft lot, the home enjoys a lush, landscaped setting with expansive outdoor space perfect for relaxing or entertaining. The massive lower level offers endless potential for customization, whether you envision a home theatre, gym, playroom, or a guest suite. This home also features luxurious heated floors, motorized window shades, an automated lawn sprinkler system, elegant exterior lighting, and a car lift in the double garage for a third vehicle - perfect for car enthusiasts! This is more than just a house, its a forever home, where your family can thrive for generations.
Listed by HOMELIFE CULTURELINK REALTY INC..
 Brought to you by your friendly REALTORS® through the MLS® System, courtesy of Brixwork for your convenience.
Brought to you by your friendly REALTORS® through the MLS® System, courtesy of Brixwork for your convenience.
Disclaimer: This representation is based in whole or in part on data generated by the Brampton Real Estate Board, Durham Region Association of REALTORS®, Mississauga Real Estate Board, The Oakville, Milton and District Real Estate Board and the Toronto Real Estate Board which assumes no responsibility for its accuracy.
Want To Know More?
Contact Loree now to learn more about this listing, or arrange a showing.
specifications
| type: | Detached |
| style: | Bungalow |
| taxes: | $19,719.38 (2025) |
| bedrooms: | 4 |
| bathrooms: | 4 |
| frontage: | 100.11 ft |
| lot: | 12,387 sqft |
| sqft: | 3,000 sqft |
| parking: | 8 Attached |

