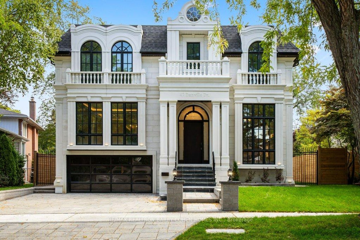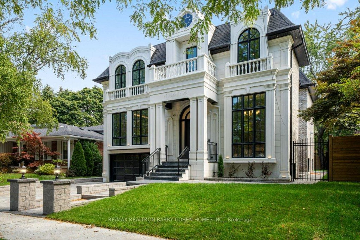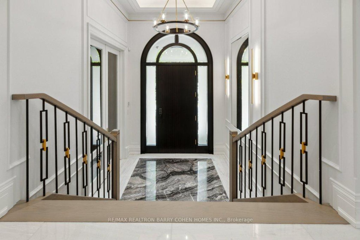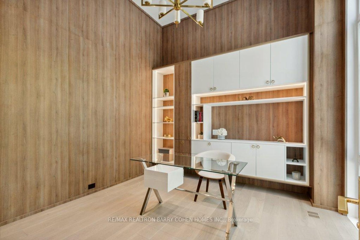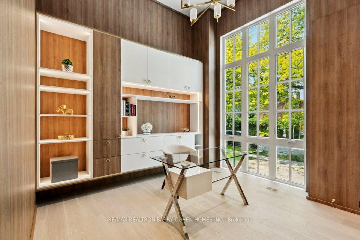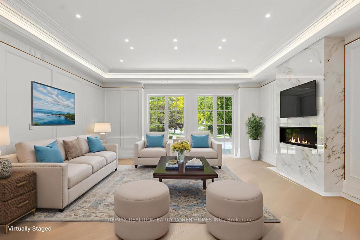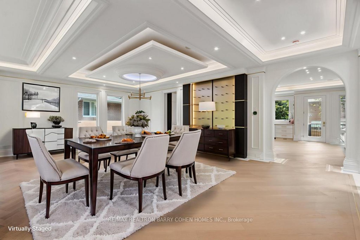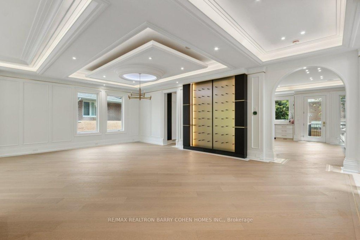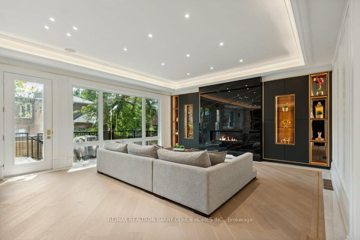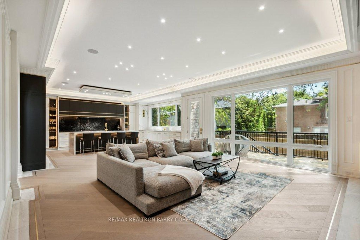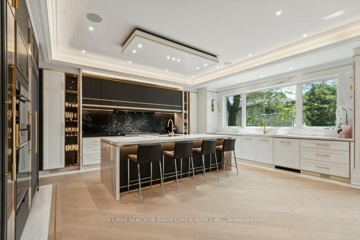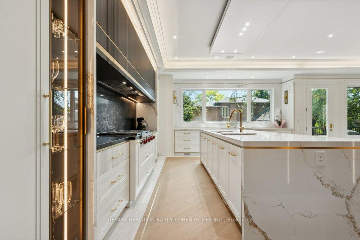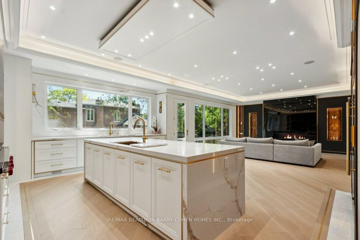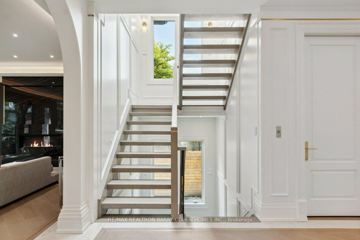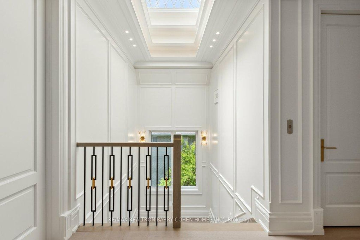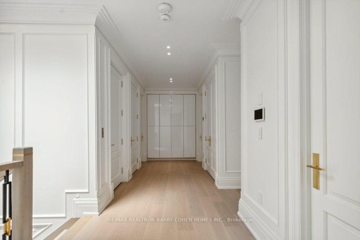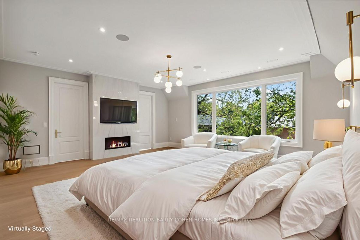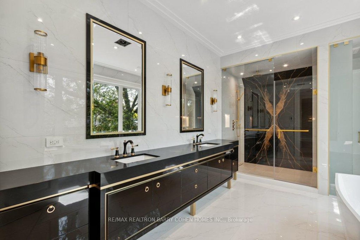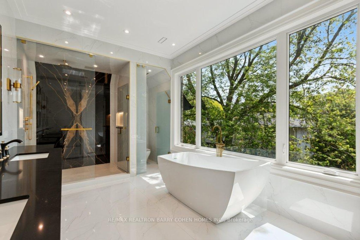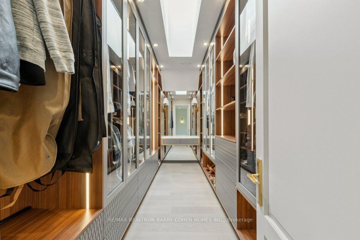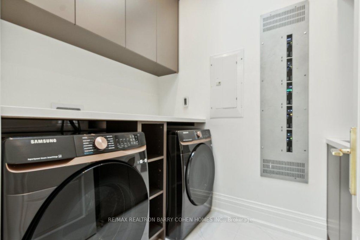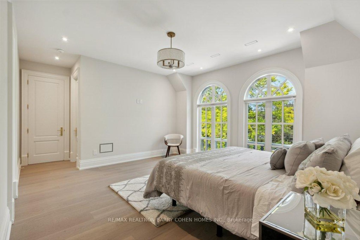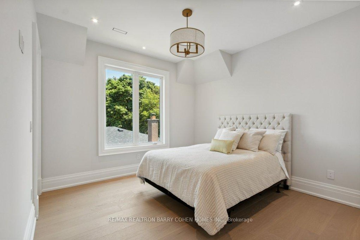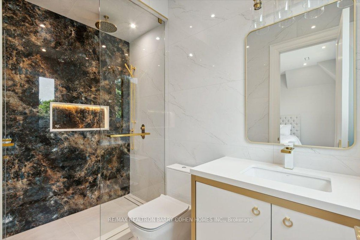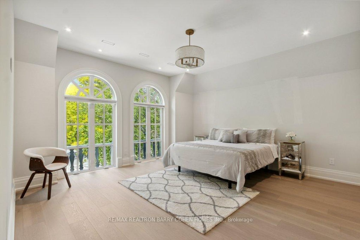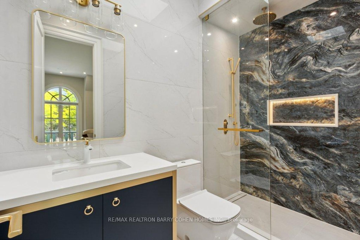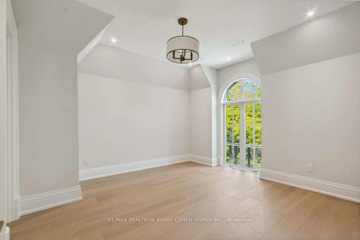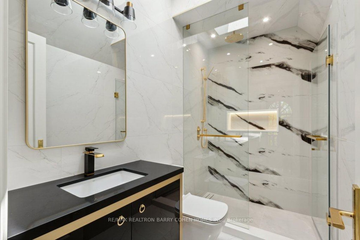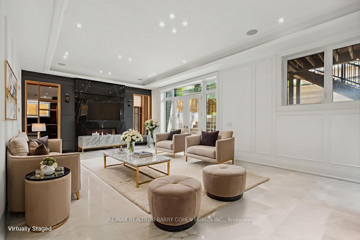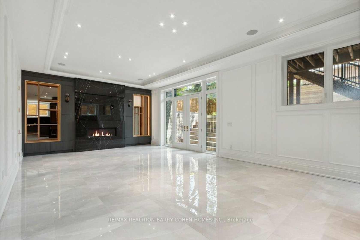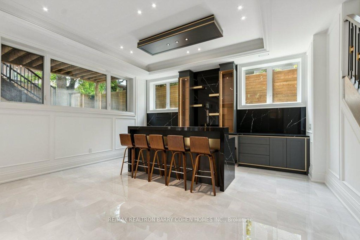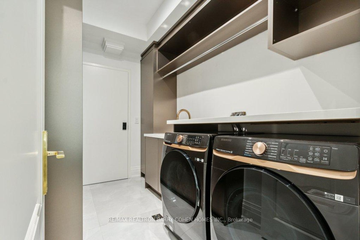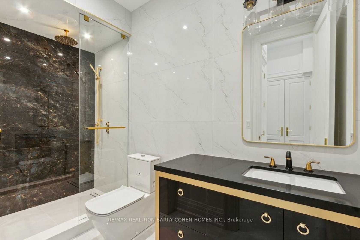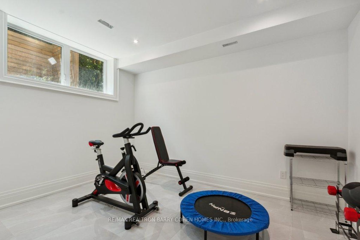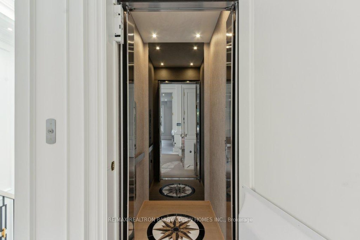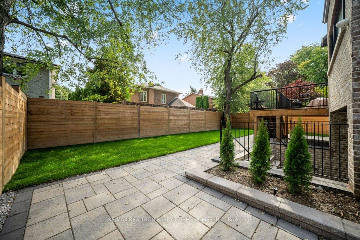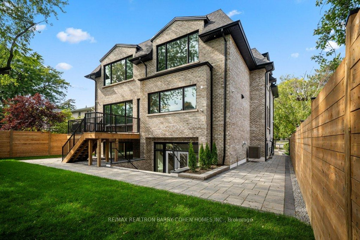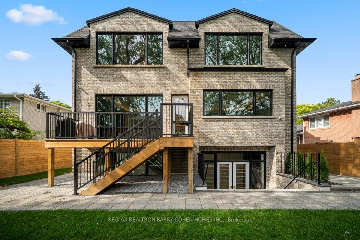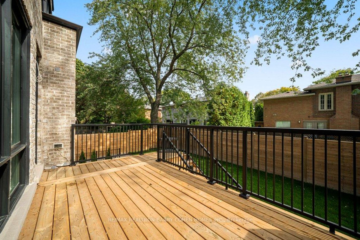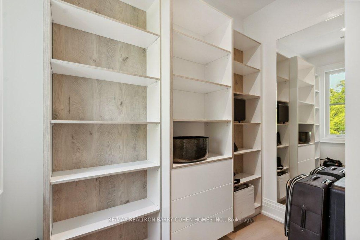47 Danville Drive, Windfields, Toronto (C12433933)
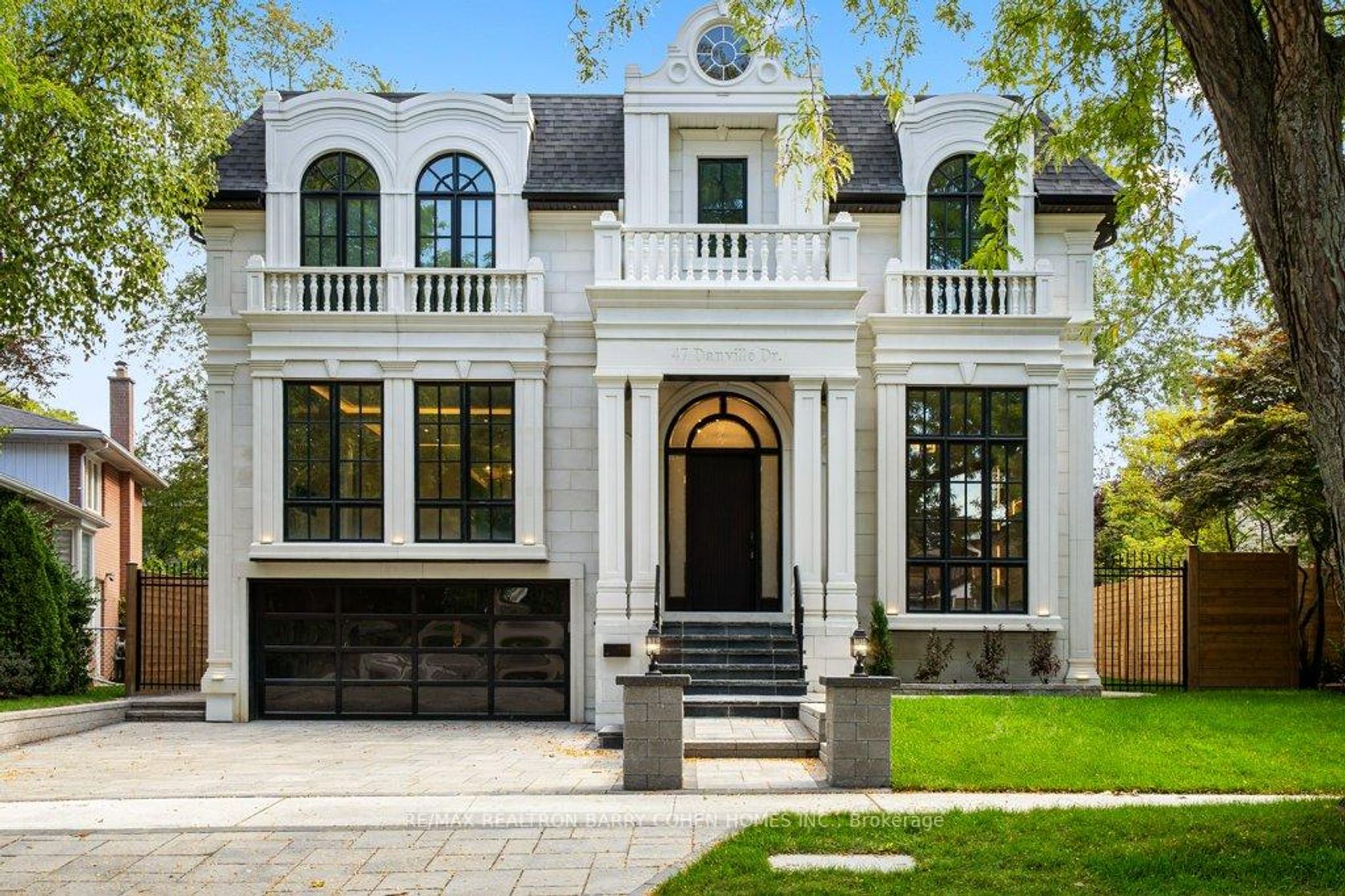
$5,488,000
47 Danville Drive
Windfields
Toronto
basic info
4 Bedrooms, 6 Bathrooms
Size: 3,500 sqft
Lot: 6,641 sqft
(60.33 ft X 111.58 ft)
MLS #: C12433933
Property Data
Built: 2020
Taxes: $11,628.02 (2024)
Parking: 6 Built-In
Virtual Tour
Detached in Windfields, Toronto, brought to you by Loree Meneguzzi
Welcome to 47 Danville Drive a one-of-a-kind custom-built luxury residence in the prestigious St. Andrew Windfields community. Situated on a rare 60-ft wide lot, this stately home showcases over 6,400 sq.ft. of exceptional living space with 4+2 bedrooms and 7 bathrooms. Designed with both elegance and functionality in mind, highlights include a main floor office, private elevator to all levels, a home gym, and an entertainer's lower level featuring a custom wet bar, heated floors, and ample recreation space. The gourmet kitchen is appointed with premium Wolf & Sub-Zero appliances, custom cabinetry, and a spacious breakfast area overlooking the sun-filled backyard. Luxurious details throughout include a heated foyer, heated floor bathrooms, and a snow-melt system for the driveway. Meticulous craftsmanship, timeless design, and modern amenities define this residence. Ideally located close to Toronto's top-ranked schools, parks, fine dining, upscale shopping, transit, and major highways, this is a rare opportunity to own an ultra-luxury home in one of the city's most coveted neighbourhoods.
Listed by RE/MAX REALTRON BARRY COHEN HOMES INC..
 Brought to you by your friendly REALTORS® through the MLS® System, courtesy of Brixwork for your convenience.
Brought to you by your friendly REALTORS® through the MLS® System, courtesy of Brixwork for your convenience.
Disclaimer: This representation is based in whole or in part on data generated by the Brampton Real Estate Board, Durham Region Association of REALTORS®, Mississauga Real Estate Board, The Oakville, Milton and District Real Estate Board and the Toronto Real Estate Board which assumes no responsibility for its accuracy.
Want To Know More?
Contact Loree now to learn more about this listing, or arrange a showing.
specifications
| type: | Detached |
| style: | 2-Storey |
| taxes: | $11,628.02 (2024) |
| bedrooms: | 4 |
| bathrooms: | 6 |
| frontage: | 60.33 ft |
| lot: | 6,641 sqft |
| sqft: | 3,500 sqft |
| parking: | 6 Built-In |
