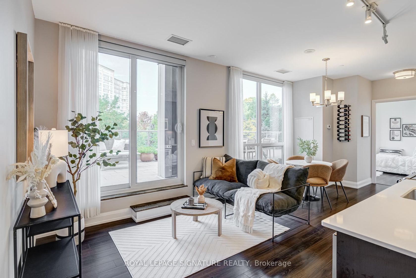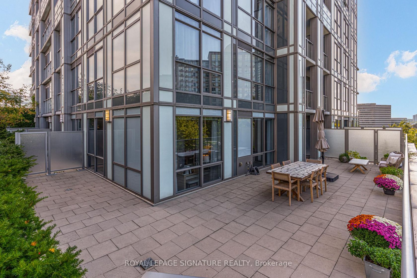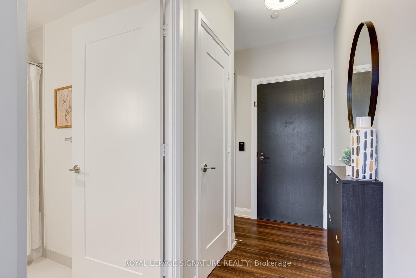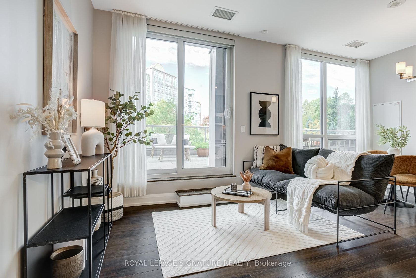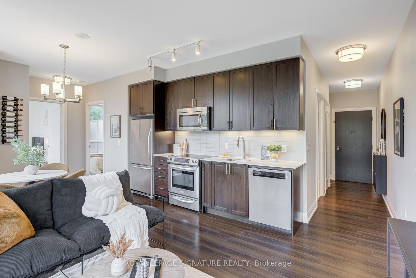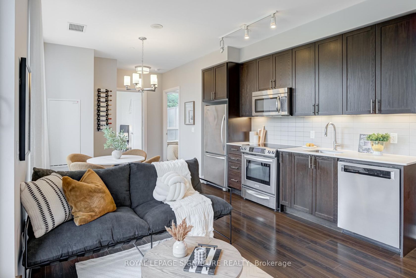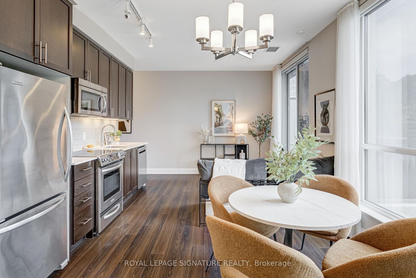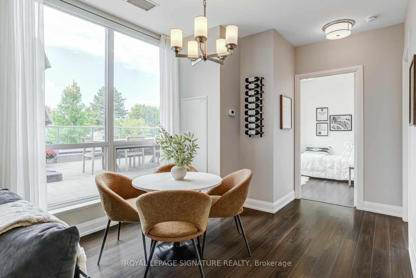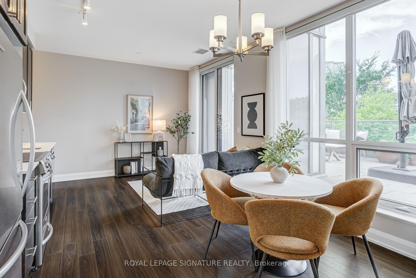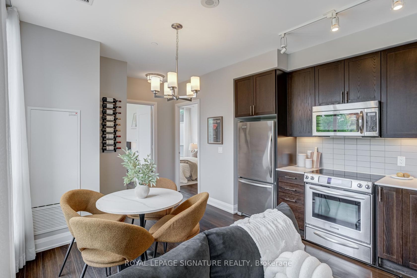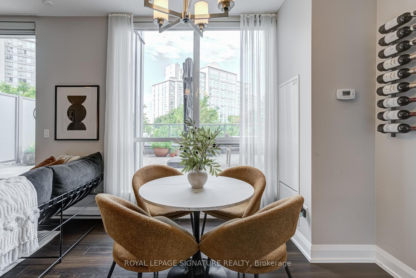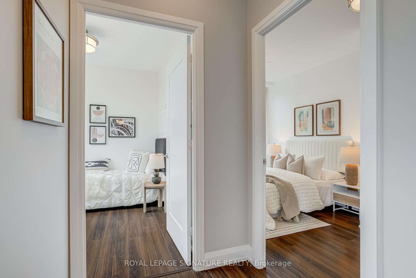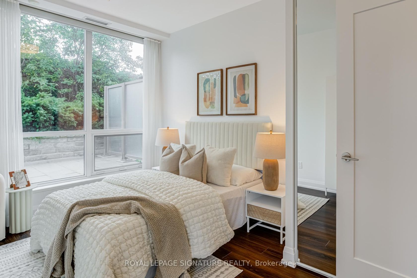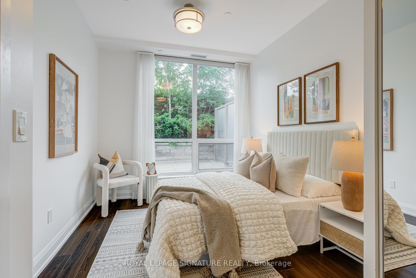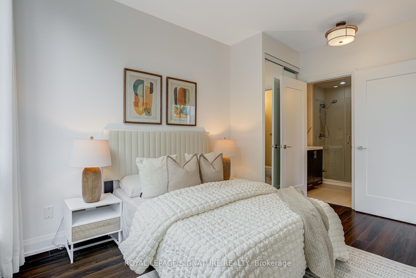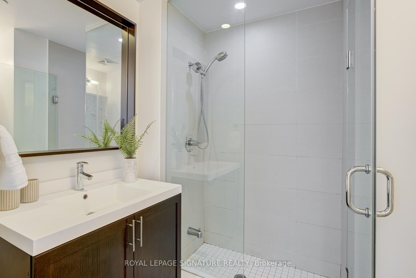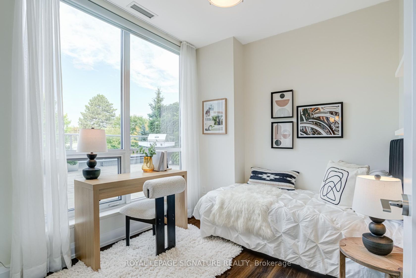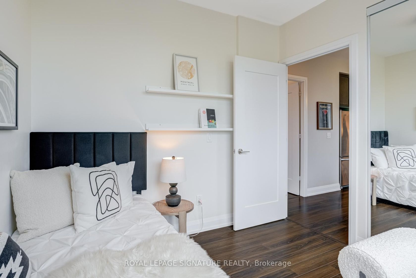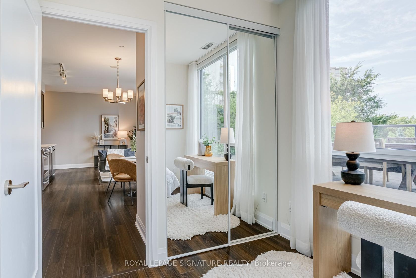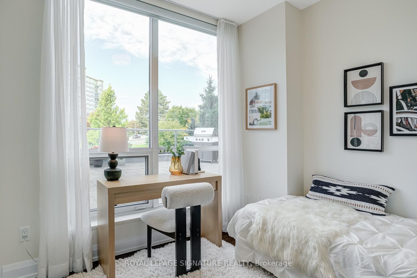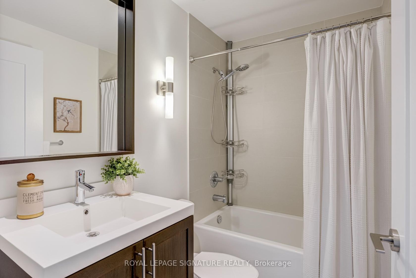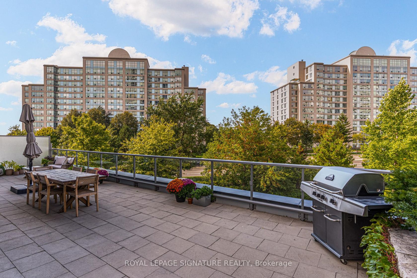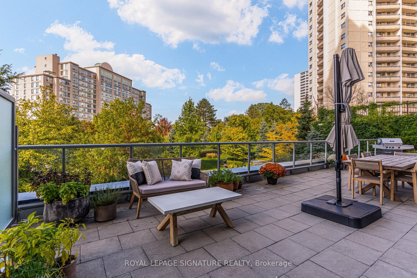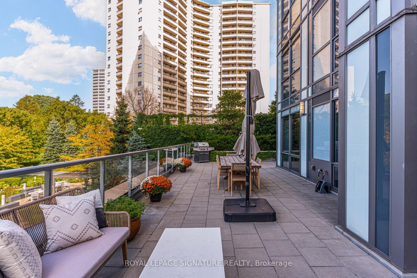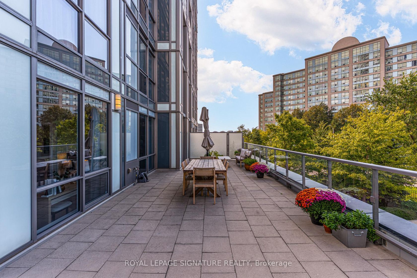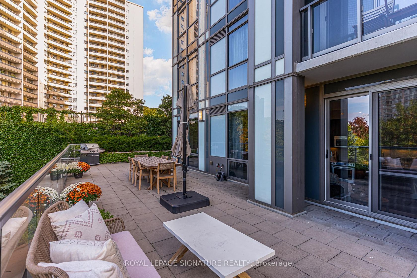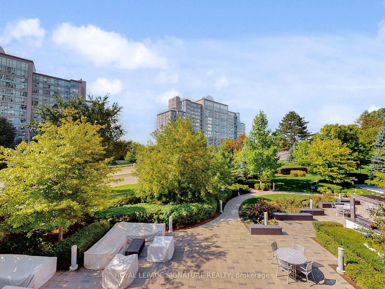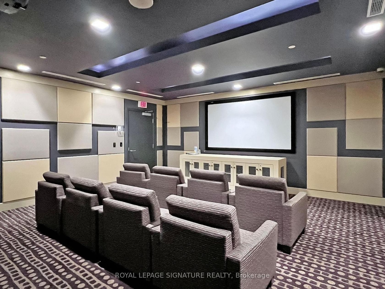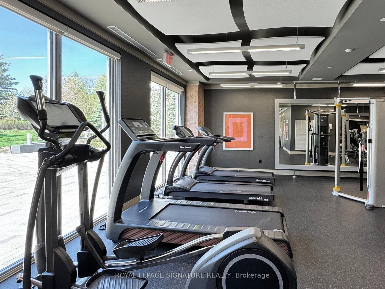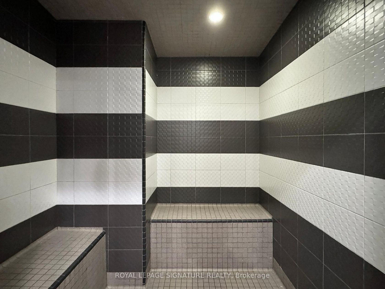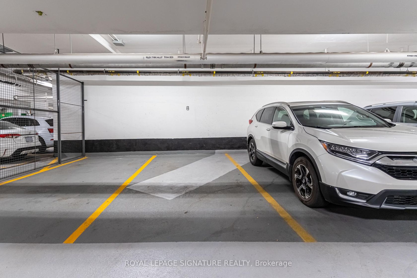205 - 18 Graydon Hall Drive, Donalda, Toronto (C12434674)

$670,000
205 - 18 Graydon Hall Drive
Donalda
Toronto
basic info
2 Bedrooms, 2 Bathrooms
Size: 700 sqft
MLS #: C12434674
Property Data
Taxes: $3,189.79 (2025)
Levels: 2
Condo in Donalda, Toronto, brought to you by Loree Meneguzzi
Exceptional Outdoor Living in a One-of-a-Kind Condo!Welcome to one of Argento by Tridels most coveted suites where upscale indoor living meets rare outdoor luxury. This beautifully appointed unit features an EXCEPTIONALLY RARE 700+ SQ.FT. PRIVATE TERRACE one of only a few in the entire bldg creating a seamless ext. of your living space. Ideal for entertaining, gardening, or relaxing. BBQs ALLOWED w/ NATURAL GAS LINE for grilling a true rarity in TO condos.Inside, enjoy 9' CEILINGS (only on 2nd & select upper flrs), floor-to-ceiling windows, and premium plank laminate flrs t/o. The sleek kitchen boasts quartz counters, SS appls, under-cab lighting, ceramic backsplash, b/in microwave vented to ext, SS DW & fridge. The open-concept living/dining area is flooded w/ natural light & flows directly to your massive terrace offering an indoor-outdoor lifestyle that rivals a luxury townhome.VIP PARKING & LOCKER ON P1, STEPS FROM ELEVATOR UNMATCHED CONVENIENCE!Argento offers top-tier amenities: 24-hr concierge & security, modern fitness centre, party/meeting rms, theatre rm, Rogers Ignite hi-speed internet, visitor prkg, individually metered utils, central bldg water filtration, and energy recovery ventilation for fresh air & energy efficiency.Located in the coveted Graydon Hall community mins to DVP, 401, 404, TTC, Don Mills subway, Fairview Mall, Shops at Don Mills, plus trails/parks incl. Graydon Hall Park, Betty Sutherland Trail, and Don River Trail Network. Access top-rated schools like Crestwood Prep, Bayview Glen, Seneca Hill Private, & nearby North York General Hospital. Surrounded by lush green space, upscale retail, and 1st-class amenities this is elevated condo living at its finest.
Listed by ROYAL LEPAGE SIGNATURE REALTY.
 Brought to you by your friendly REALTORS® through the MLS® System, courtesy of Brixwork for your convenience.
Brought to you by your friendly REALTORS® through the MLS® System, courtesy of Brixwork for your convenience.
Disclaimer: This representation is based in whole or in part on data generated by the Brampton Real Estate Board, Durham Region Association of REALTORS®, Mississauga Real Estate Board, The Oakville, Milton and District Real Estate Board and the Toronto Real Estate Board which assumes no responsibility for its accuracy.
Want To Know More?
Contact Loree now to learn more about this listing, or arrange a showing.
specifications
| type: | Condo |
| style: | Apartment |
| taxes: | $3,189.79 (2025) |
| maintenance: | $681.33 |
| bedrooms: | 2 |
| bathrooms: | 2 |
| levels: | 2 storeys |
| sqft: | 700 sqft |
| parking: | 1 Underground |
